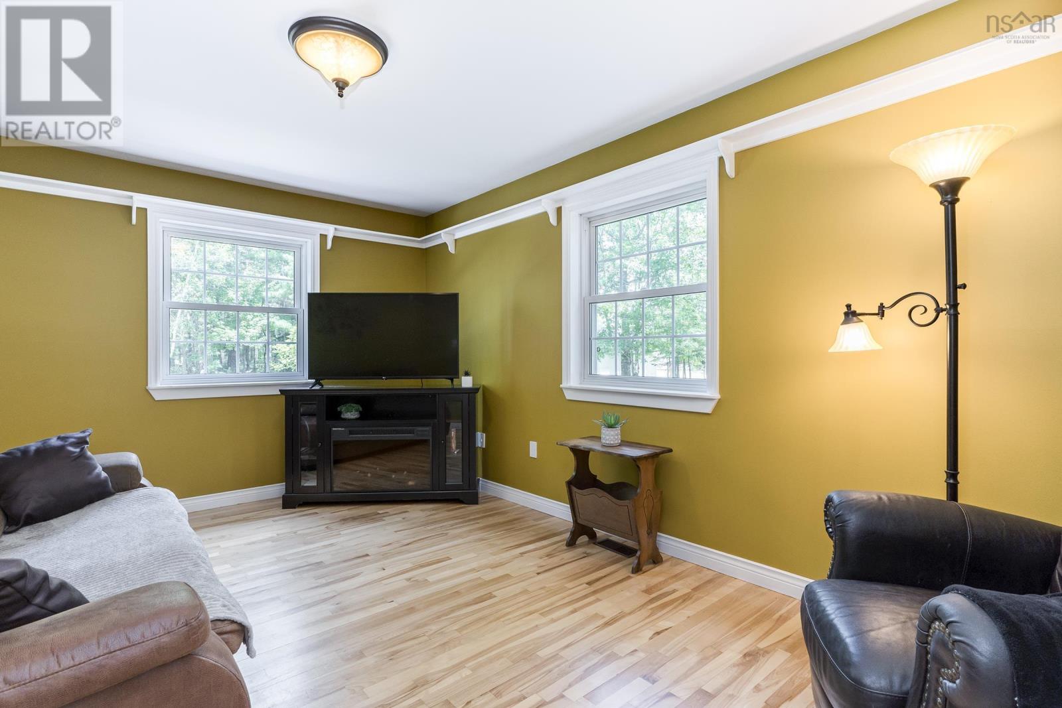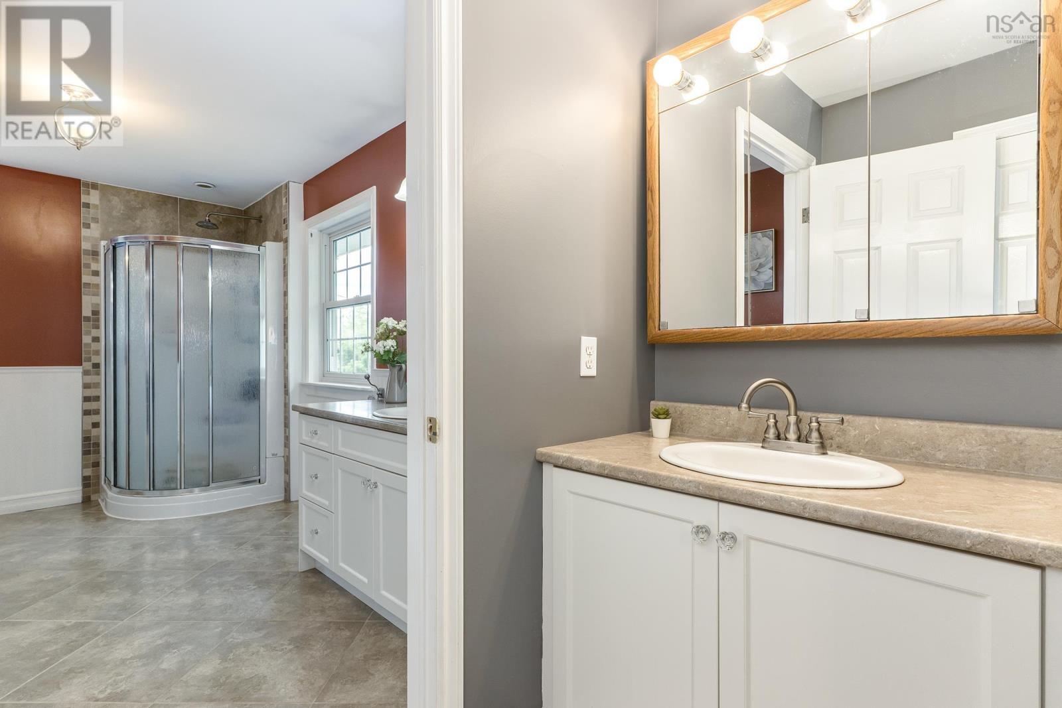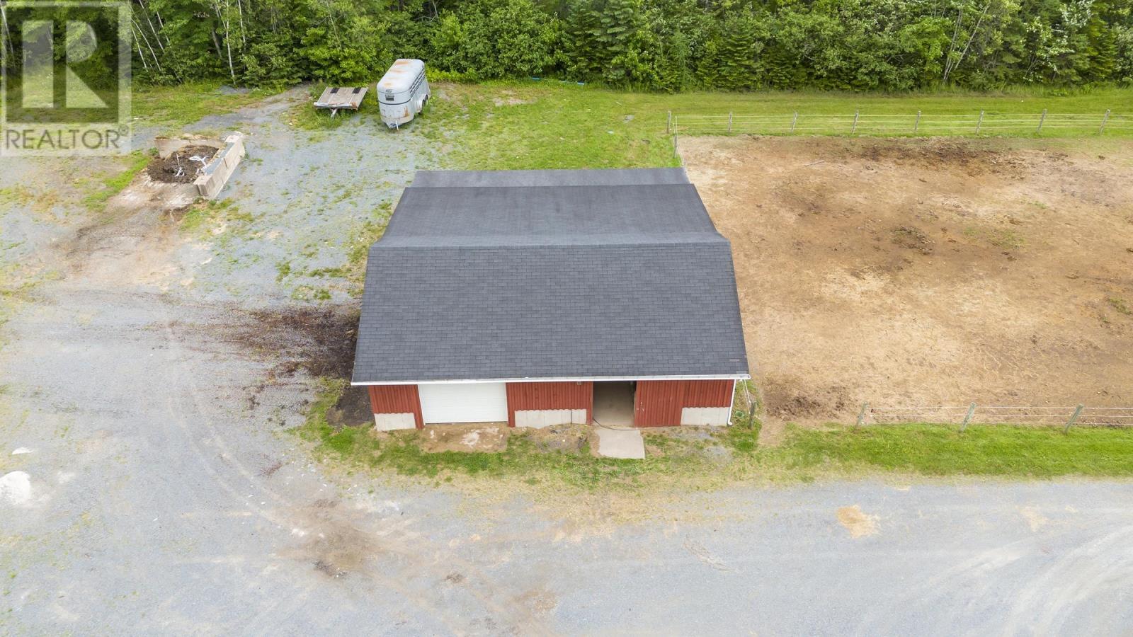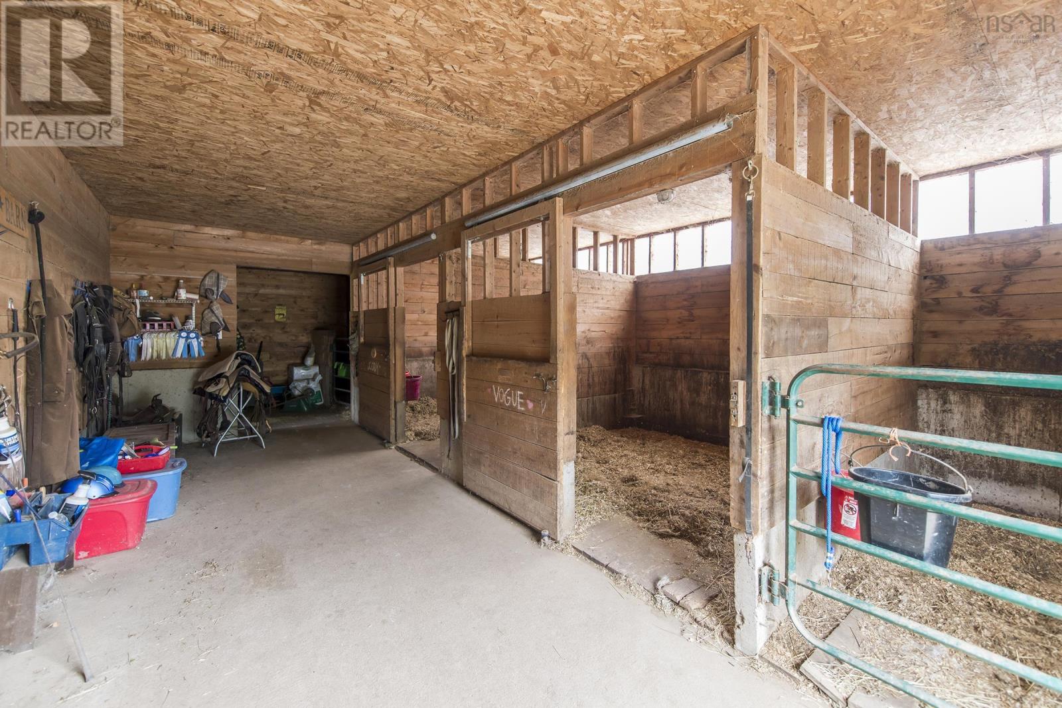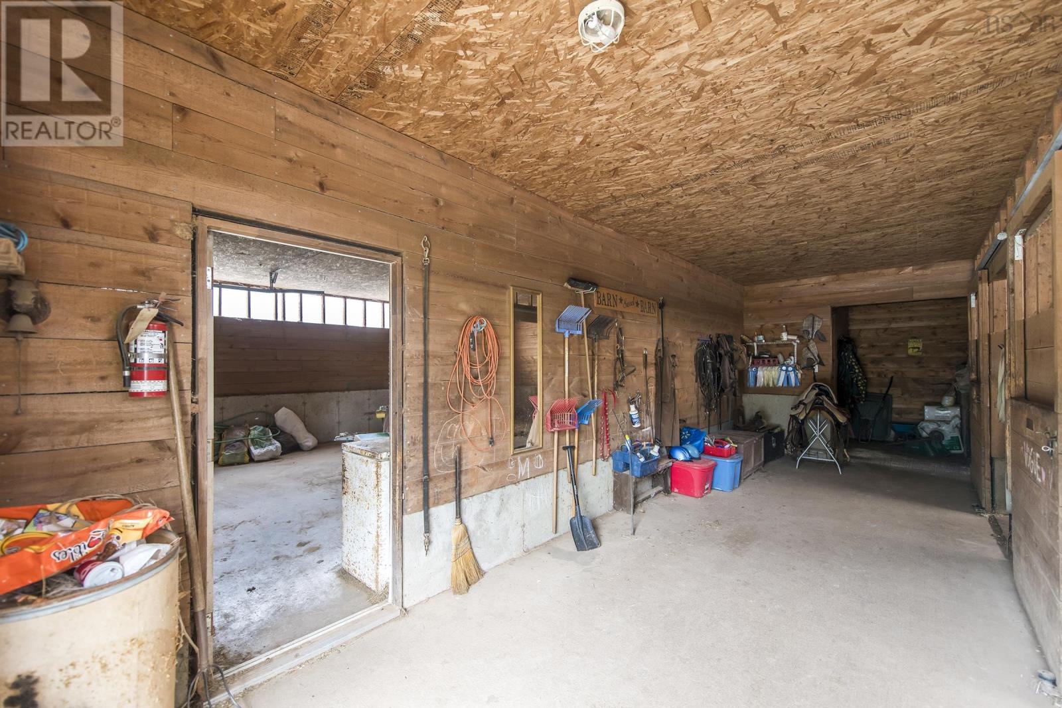4 Bedroom
2 Bathroom
Central Air Conditioning
Acreage
Partially Landscaped
$999,900
Welcome home to this stunning estate consisting of a over 9 acres of beautiful property, a 30x40 4 stall barn (wired & water), detached garage with separate office with a bathroom, fenced in pasture and a gorgeous 4 bedroom, 2 bathroom, 2 storey home. The main level of this home is impressive and consists of a beautiful updated kitchen, spacious living room and dining room with tons of natural light, a den or 5th bedroom, main floor laundry and a 2 pc bath. Upstairs, you will find 4 bedrooms, two of which have walk-in closets, and a huge bathroom with plenty of storage space. The unfinished basement provides ver 1100 sq ft that is waiting to be finished to suit your families needs. With the commercial, rural and residential zoning , this property has many amazing opportunities for business owners, horse lovers, or large families wanting to have a separate in law suite on property. Located just minutes from Exit 7 and close to amenities this one is a definite must see!!! (id:12178)
Property Details
|
MLS® Number
|
202415472 |
|
Property Type
|
Single Family |
|
Community Name
|
Enfield |
|
Equipment Type
|
Propane Tank |
|
Rental Equipment Type
|
Propane Tank |
|
Structure
|
Shed |
Building
|
Bathroom Total
|
2 |
|
Bedrooms Above Ground
|
4 |
|
Bedrooms Total
|
4 |
|
Basement Development
|
Unfinished |
|
Basement Type
|
Full (unfinished) |
|
Constructed Date
|
1995 |
|
Construction Style Attachment
|
Detached |
|
Cooling Type
|
Central Air Conditioning |
|
Exterior Finish
|
Vinyl |
|
Flooring Type
|
Carpeted, Hardwood, Laminate, Tile |
|
Foundation Type
|
Poured Concrete |
|
Half Bath Total
|
1 |
|
Stories Total
|
2 |
|
Total Finished Area
|
2199 Sqft |
|
Type
|
House |
|
Utility Water
|
Dug Well, Well |
Parking
|
Garage
|
|
|
Detached Garage
|
|
|
Gravel
|
|
Land
|
Acreage
|
Yes |
|
Landscape Features
|
Partially Landscaped |
|
Sewer
|
Septic System |
|
Size Irregular
|
9.1068 |
|
Size Total
|
9.1068 Ac |
|
Size Total Text
|
9.1068 Ac |
Rooms
| Level |
Type |
Length |
Width |
Dimensions |
|
Second Level |
Bedroom |
|
|
10.10x16.3 |
|
Second Level |
Bedroom |
|
|
12.5x12.4 |
|
Second Level |
Bedroom |
|
|
12x12.6 |
|
Second Level |
Primary Bedroom |
|
|
16.5x16.7 |
|
Second Level |
Bath (# Pieces 1-6) |
|
|
13.5x8.3 |
|
Lower Level |
Other |
|
|
45.9x29 |
|
Main Level |
Bedroom |
|
|
10.4x16.3 |
|
Main Level |
Bath (# Pieces 1-6) |
|
|
7.11x5 |
|
Main Level |
Kitchen |
|
|
19.2x3.11 |
|
Main Level |
Dining Room |
|
|
15.2x13.1 |
|
Main Level |
Living Room |
|
|
20.9x13.1 |
|
Main Level |
Laundry / Bath |
|
|
7.11x6.6 |
https://www.realtor.ca/real-estate/27113371/34-horne-settlement-rd-enfield-enfield


























