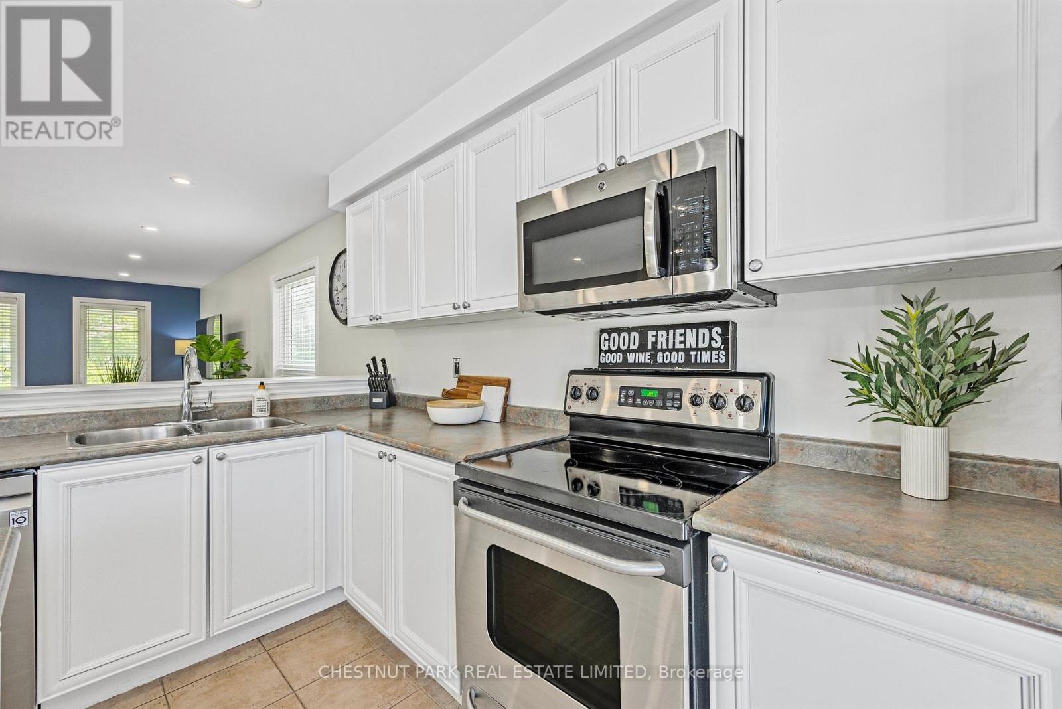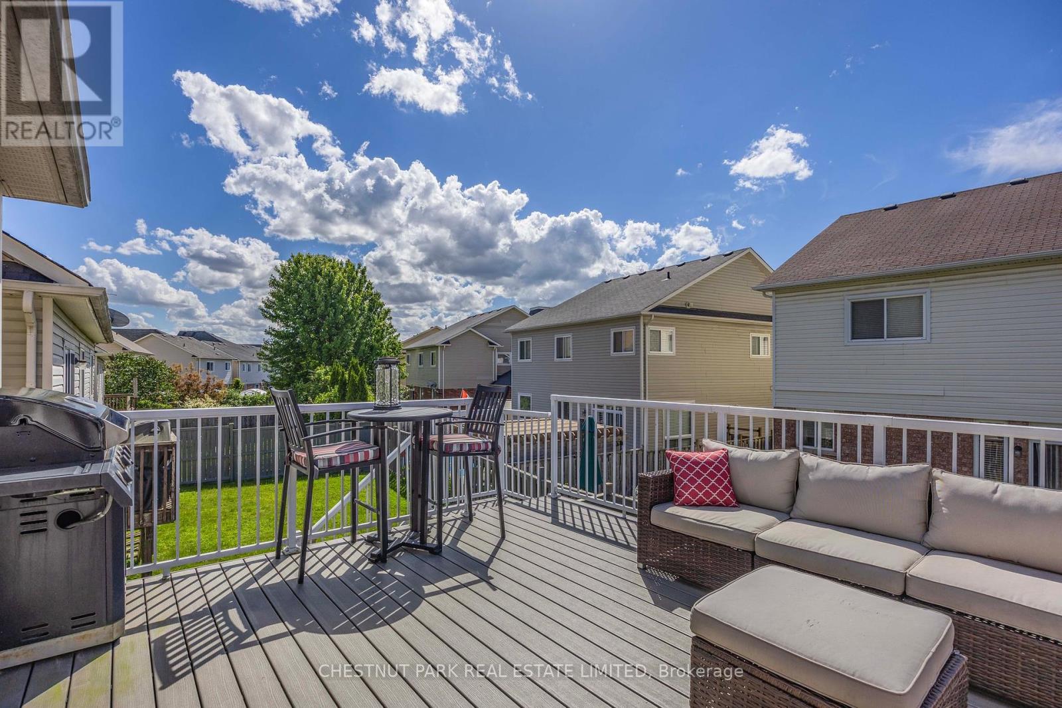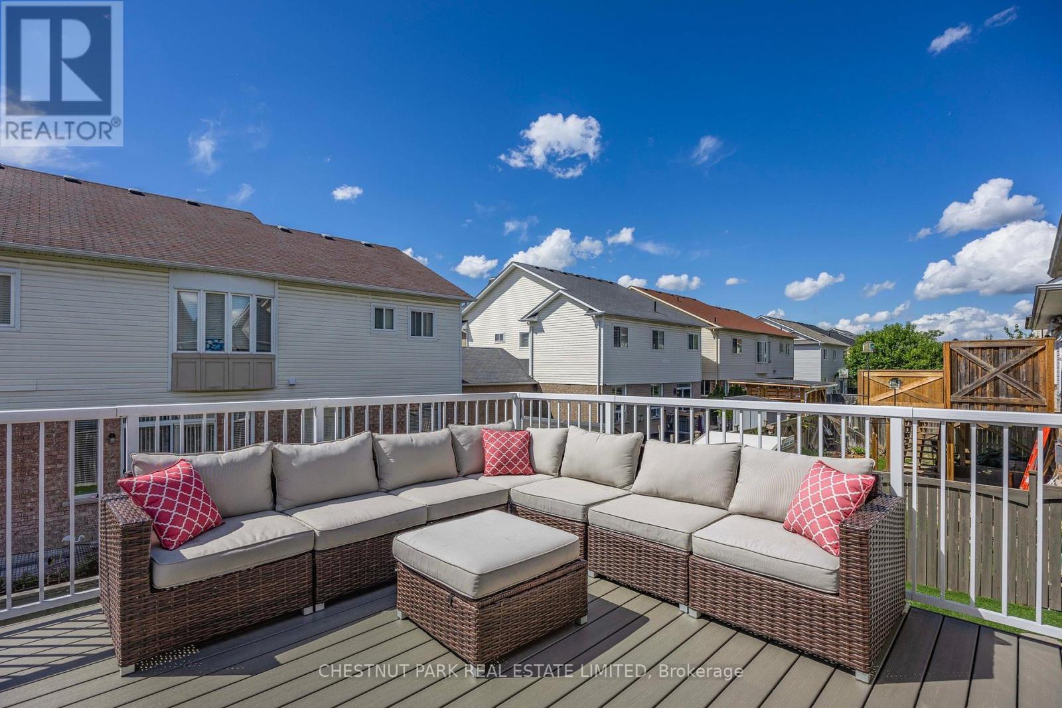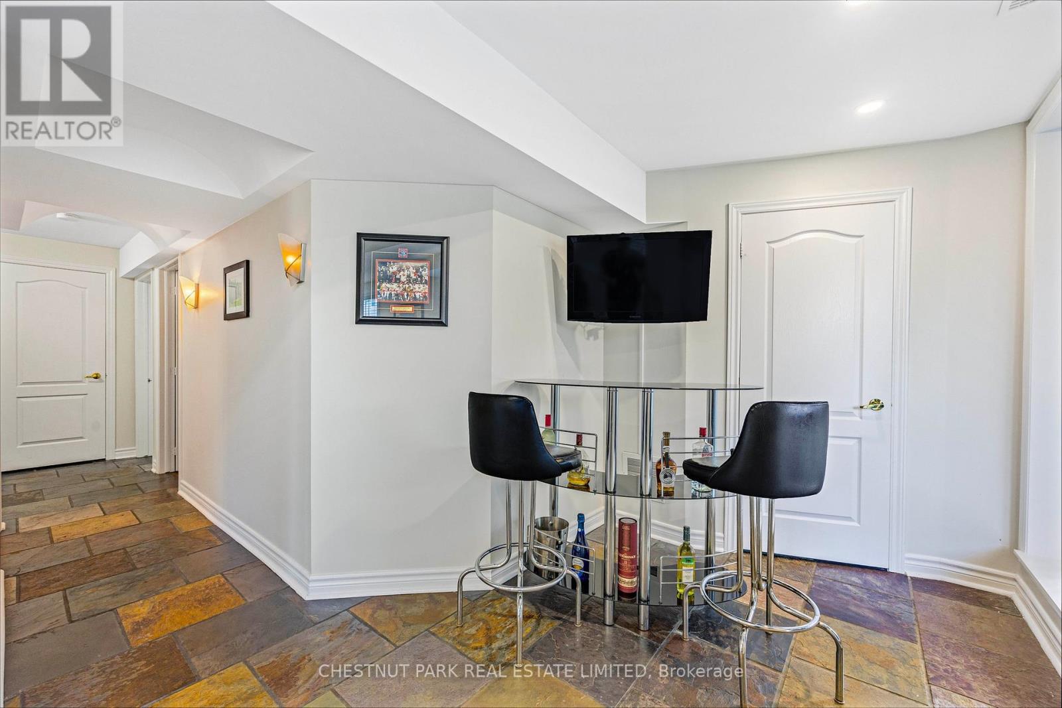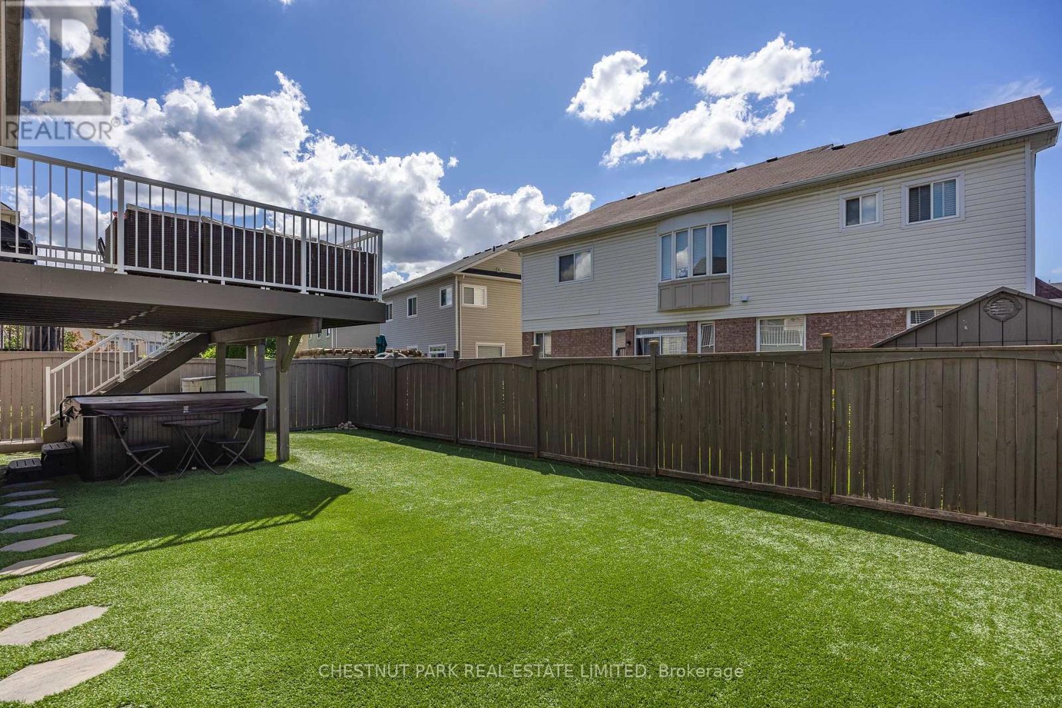2 Bedroom
2 Bathroom
Raised Bungalow
Central Air Conditioning
Forced Air
$799,000
Welcome to 34 Diana Way, a stunning raised bungalow that seamlessly blends modern living with comfort & style. As you approach, you'll be charmed by the beautiful covered porch, an ideal spot to relax and enjoy the surroundings. Step inside to an open-concept main floor that radiates warmth and sophistication. The kitchen, equipped with stainless steel appliances and a versatile island/breakfast bar, overlooks the spacious living and dining areas. This seamless layout is perfect for both everyday living and hosting gatherings. From the kitchen, walk out to a large composite deck, where you can savor your morning coffee or bask in the afternoon sun. The main floor also features a large primary bedroom, a well-appointed bathroom, and the convenience of a laundry room, ensuring ease and accessibility. Downstairs, the lower level offers two additional bedrooms, providing ample space for family or guests. A stylish 4-piece bathroom complements this level. The ground floor family room includes a walkout, enhancing the indoor-outdoor flow and leading to the backyard. Here, artificial grass ensures a lush, green landscape with minimal maintenance, allowing more time for relaxation and enjoyment. For added convenience, there is inside entry to the garage from the front hall, making daily routines effortless. The neighbourhood offers a friendly & vibrant community, a welcoming atmosphere and easy access to local amenities and located close to excellent schools. (id:12178)
Property Details
|
MLS® Number
|
S8420264 |
|
Property Type
|
Single Family |
|
Community Name
|
Innis-Shore |
|
Amenities Near By
|
Park, Public Transit, Schools |
|
Parking Space Total
|
4 |
|
Structure
|
Porch |
Building
|
Bathroom Total
|
2 |
|
Bedrooms Above Ground
|
2 |
|
Bedrooms Total
|
2 |
|
Appliances
|
Water Heater, Dishwasher, Dryer, Microwave, Refrigerator, Stove, Washer, Window Coverings |
|
Architectural Style
|
Raised Bungalow |
|
Basement Development
|
Finished |
|
Basement Type
|
Full (finished) |
|
Construction Style Attachment
|
Detached |
|
Cooling Type
|
Central Air Conditioning |
|
Exterior Finish
|
Stone |
|
Foundation Type
|
Poured Concrete |
|
Heating Fuel
|
Natural Gas |
|
Heating Type
|
Forced Air |
|
Stories Total
|
1 |
|
Type
|
House |
|
Utility Water
|
Municipal Water |
Parking
Land
|
Acreage
|
No |
|
Land Amenities
|
Park, Public Transit, Schools |
|
Sewer
|
Sanitary Sewer |
|
Size Irregular
|
46.92 X 82.02 Ft |
|
Size Total Text
|
46.92 X 82.02 Ft|under 1/2 Acre |
Rooms
| Level |
Type |
Length |
Width |
Dimensions |
|
Lower Level |
Family Room |
9.08 m |
|
9.08 m x Measurements not available |
|
Lower Level |
Bedroom |
3.96 m |
3.31 m |
3.96 m x 3.31 m |
|
Lower Level |
Bedroom |
3.88 m |
|
3.88 m x Measurements not available |
|
Lower Level |
Bathroom |
1.51 m |
2.57 m |
1.51 m x 2.57 m |
|
Lower Level |
Utility Room |
1.61 m |
3.38 m |
1.61 m x 3.38 m |
|
Main Level |
Living Room |
3.89 m |
3.47 m |
3.89 m x 3.47 m |
|
Main Level |
Dining Room |
3.26 m |
2.62 m |
3.26 m x 2.62 m |
|
Main Level |
Kitchen |
3.91 m |
3.92 m |
3.91 m x 3.92 m |
|
Main Level |
Bathroom |
2.08 m |
3.12 m |
2.08 m x 3.12 m |
|
Main Level |
Bedroom |
3.62 m |
4.18 m |
3.62 m x 4.18 m |
https://www.realtor.ca/real-estate/27014744/34-diana-way-barrie-innis-shore













