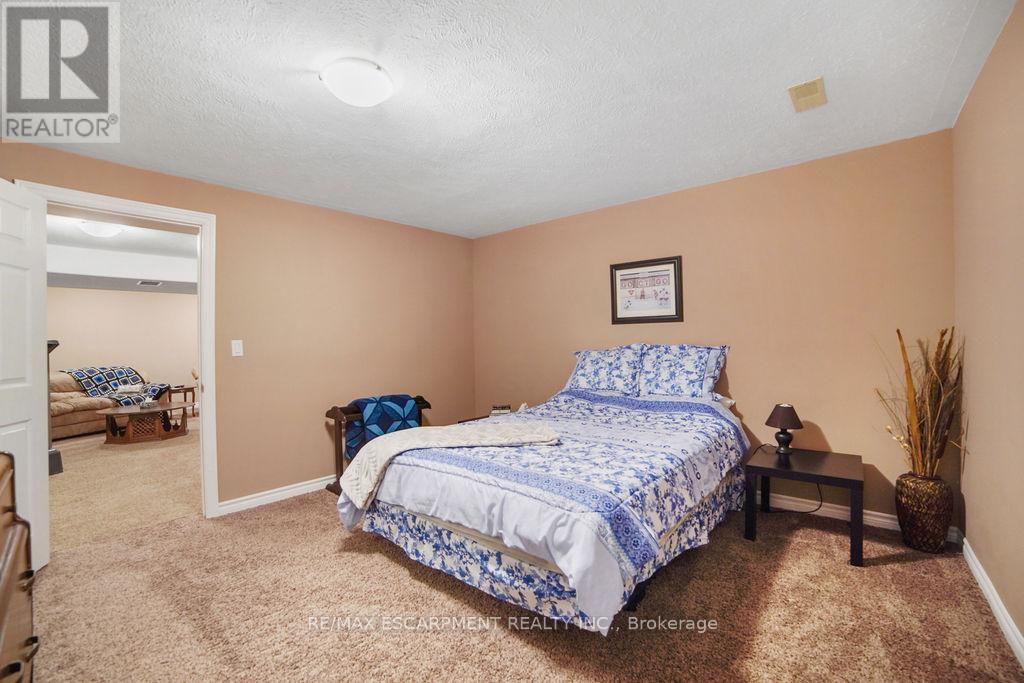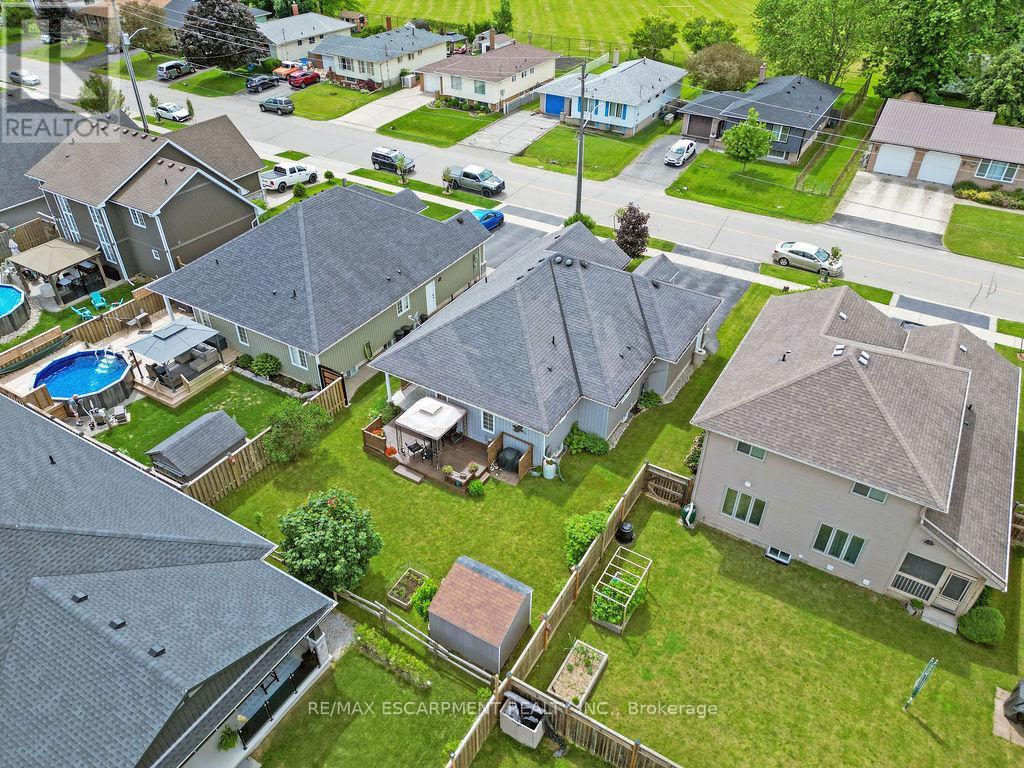4 Bedroom
3 Bathroom
Bungalow
Fireplace
Central Air Conditioning
Forced Air
$744,900
Welcome to 34 Craddock Boulevard, Jarvis. Featuring a beautifully presented bungalow offering 4 bedrooms, 3 full bathrooms, fully finished basement, covered porches in front and back both finished with patterned concrete and an oversized insulated and heated double car garage. The luxurious primary bedroom features an ensuite bath, walk-in closet, and direct access to the covered patio. This home offers loads of features and upgrades including main floor ceramic and hardwood flooring, gorgeous 2 tone Winger kitchen with Center island, stainless steel appliances, cozy gas fireplace, generous use of pot lighting, wrought iron railings, hook-up for gas BBQ, large wood deck with Gazebo and convenient garden shed. Ideally situated on a generous sized 52x111 foot lot. Easy commute to Simcoe (15 Min), 403HWY (35 Min) and Hamilton Mtn (39 Min). (id:12178)
Property Details
|
MLS® Number
|
X8425112 |
|
Property Type
|
Single Family |
|
Community Name
|
Haldimand |
|
Amenities Near By
|
Hospital, Place Of Worship |
|
Community Features
|
Community Centre |
|
Features
|
Sump Pump |
|
Parking Space Total
|
4 |
Building
|
Bathroom Total
|
3 |
|
Bedrooms Above Ground
|
2 |
|
Bedrooms Below Ground
|
2 |
|
Bedrooms Total
|
4 |
|
Appliances
|
Garage Door Opener Remote(s), Dishwasher, Dryer, Garage Door Opener, Refrigerator, Stove, Washer |
|
Architectural Style
|
Bungalow |
|
Basement Development
|
Finished |
|
Basement Type
|
Full (finished) |
|
Construction Style Attachment
|
Detached |
|
Cooling Type
|
Central Air Conditioning |
|
Exterior Finish
|
Stone, Vinyl Siding |
|
Fireplace Present
|
Yes |
|
Foundation Type
|
Poured Concrete |
|
Heating Fuel
|
Natural Gas |
|
Heating Type
|
Forced Air |
|
Stories Total
|
1 |
|
Type
|
House |
|
Utility Water
|
Municipal Water |
Parking
Land
|
Acreage
|
No |
|
Land Amenities
|
Hospital, Place Of Worship |
|
Sewer
|
Sanitary Sewer |
|
Size Irregular
|
52.5 X 111.6 Ft |
|
Size Total Text
|
52.5 X 111.6 Ft |
Rooms
| Level |
Type |
Length |
Width |
Dimensions |
|
Basement |
Bathroom |
|
|
Measurements not available |
|
Basement |
Utility Room |
|
|
Measurements not available |
|
Basement |
Recreational, Games Room |
6.5 m |
4.26 m |
6.5 m x 4.26 m |
|
Basement |
Bedroom |
3.81 m |
3.81 m |
3.81 m x 3.81 m |
|
Basement |
Bedroom |
3.32 m |
5.96 m |
3.32 m x 5.96 m |
|
Main Level |
Great Room |
5.46 m |
4.57 m |
5.46 m x 4.57 m |
|
Main Level |
Kitchen |
3.07 m |
3.04 m |
3.07 m x 3.04 m |
|
Main Level |
Dining Room |
3.65 m |
3.04 m |
3.65 m x 3.04 m |
|
Main Level |
Primary Bedroom |
4.26 m |
3.35 m |
4.26 m x 3.35 m |
|
Main Level |
Bathroom |
|
|
Measurements not available |
|
Main Level |
Bedroom 2 |
3.83 m |
2.89 m |
3.83 m x 2.89 m |
|
Main Level |
Bathroom |
|
|
Measurements not available |
https://www.realtor.ca/real-estate/27020758/34-craddock-boulevard-haldimand-haldimand











































