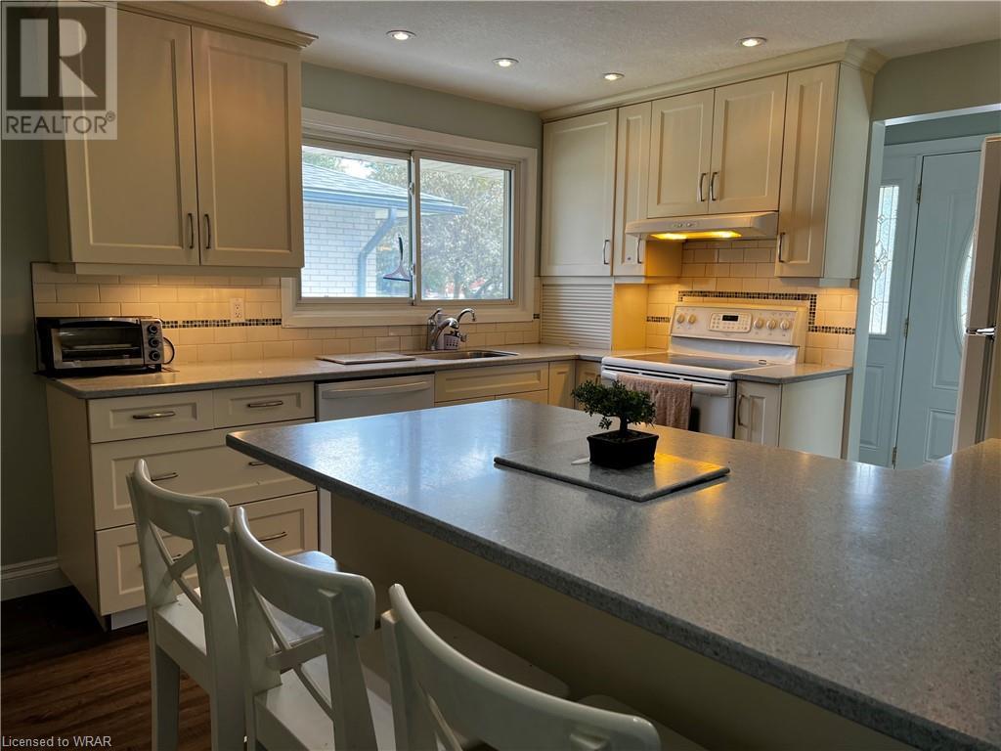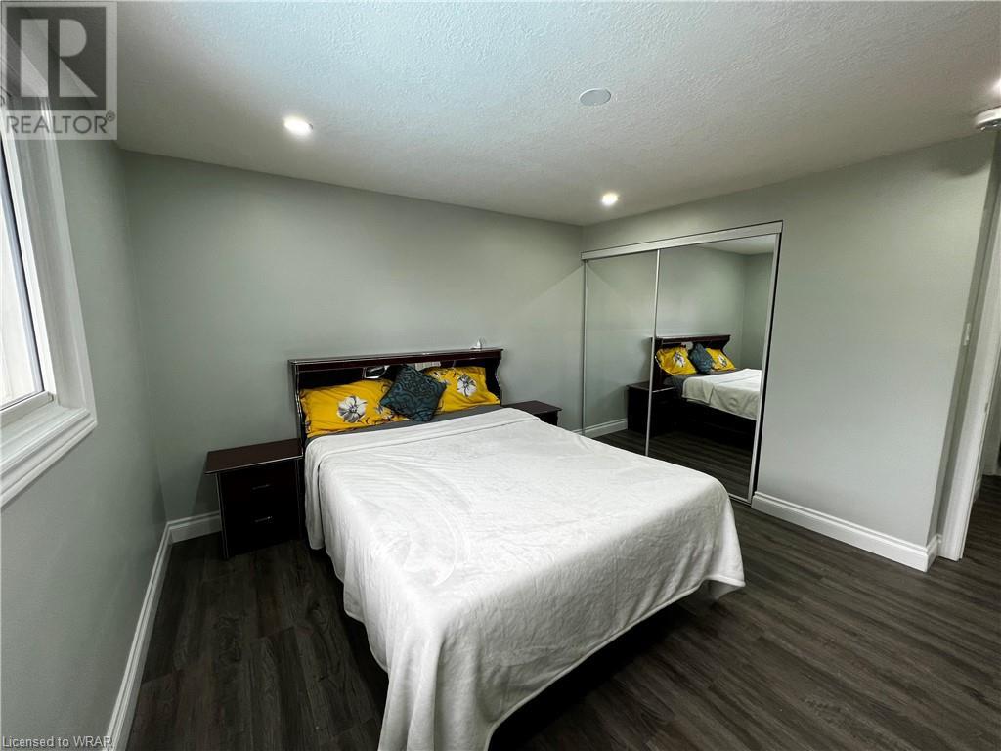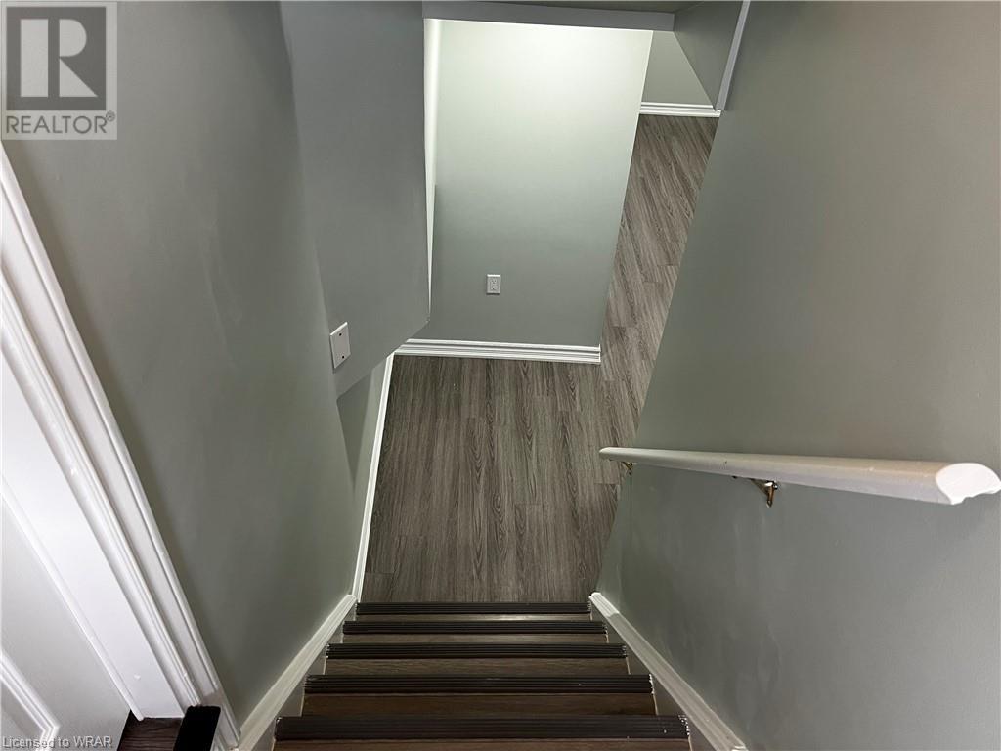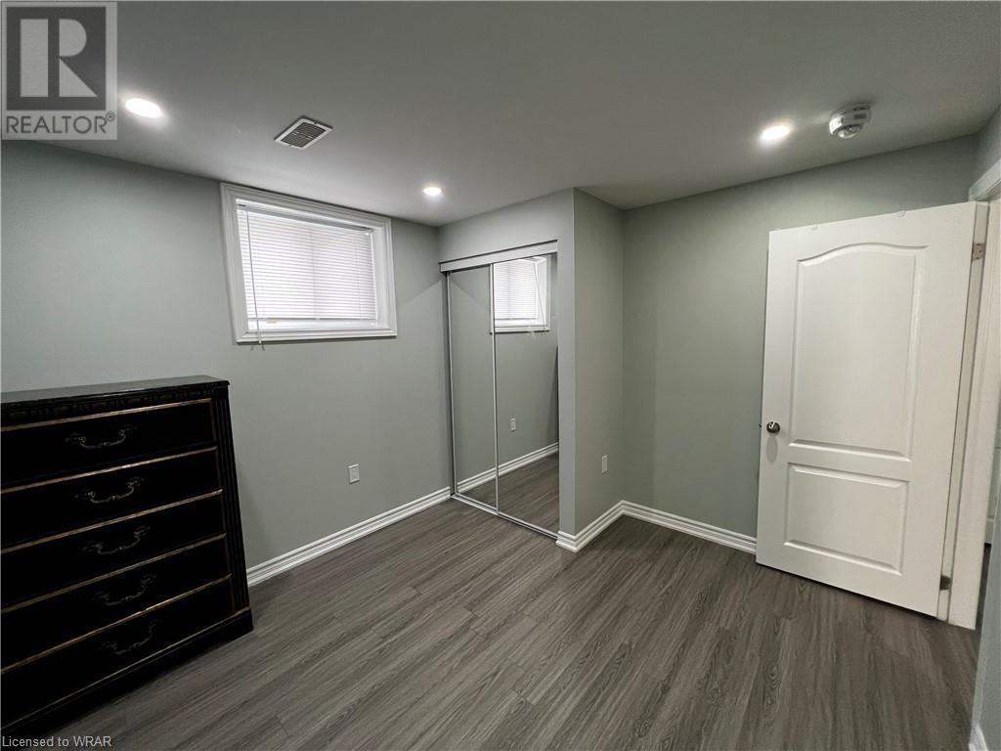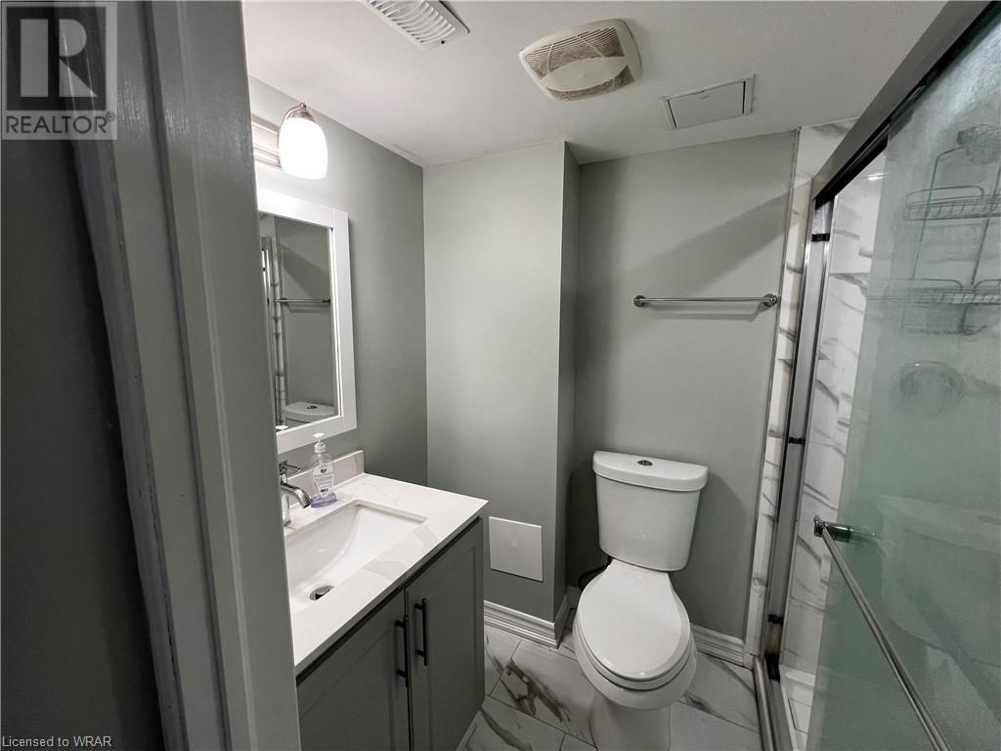4 Bedroom
2 Bathroom
1635 sqft
Inground Pool
Central Air Conditioning
Forced Air
$825,000
LEGAL DUPLEX! Attention investors and families! This fully renovated legal duplex in the desirable Alpine Village/Country Hill area of Kitchener offers a unique opportunity for extra income or mortgage assistance. The 3+1 bedroom backsplit single-detached house features a main level with 3 bedrooms, 1 full bath, a living room, and an eat-in kitchen, all updated in 2023 with new laminate flooring, baseboards, doors, mirrored closets, California ceilings, electrical receptacles, and fresh paint. The 2022-built legal duplex basement has a separate entry, 1 bedroom, 1 full bath, a living area, and a kitchen. Additional features include new pot lights, front-load washer and dryer units on both levels, a backyard with an inground pool and concrete patio, a new concrete driveway with 4 parking spaces, extra crawl space storage in basement, and a small vegetable garden area at backyard. Located close to all amenities, McLennan Park, and just a 2-minute drive to HWY 7&8, this property is perfect for comfortable living and investment. * Photos from Pervious Listing* (id:12178)
Property Details
|
MLS® Number
|
40600216 |
|
Property Type
|
Single Family |
|
Amenities Near By
|
Park, Playground, Schools, Shopping |
|
Equipment Type
|
Water Heater |
|
Features
|
In-law Suite |
|
Parking Space Total
|
4 |
|
Pool Type
|
Inground Pool |
|
Rental Equipment Type
|
Water Heater |
Building
|
Bathroom Total
|
2 |
|
Bedrooms Above Ground
|
3 |
|
Bedrooms Below Ground
|
1 |
|
Bedrooms Total
|
4 |
|
Appliances
|
Dishwasher, Dryer, Refrigerator, Stove, Washer |
|
Basement Development
|
Finished |
|
Basement Type
|
Full (finished) |
|
Constructed Date
|
1971 |
|
Construction Style Attachment
|
Detached |
|
Cooling Type
|
Central Air Conditioning |
|
Exterior Finish
|
Brick |
|
Foundation Type
|
Poured Concrete |
|
Heating Fuel
|
Natural Gas |
|
Heating Type
|
Forced Air |
|
Size Interior
|
1635 Sqft |
|
Type
|
House |
|
Utility Water
|
Municipal Water |
Land
|
Access Type
|
Highway Access, Highway Nearby |
|
Acreage
|
No |
|
Land Amenities
|
Park, Playground, Schools, Shopping |
|
Sewer
|
Municipal Sewage System |
|
Size Depth
|
120 Ft |
|
Size Frontage
|
40 Ft |
|
Size Total Text
|
Under 1/2 Acre |
|
Zoning Description
|
R4 |
Rooms
| Level |
Type |
Length |
Width |
Dimensions |
|
Second Level |
Primary Bedroom |
|
|
12'7'' x 12'0'' |
|
Second Level |
Bedroom |
|
|
9'11'' x 8'4'' |
|
Second Level |
Bedroom |
|
|
12'7'' x 11'10'' |
|
Second Level |
4pc Bathroom |
|
|
Measurements not available |
|
Basement |
3pc Bathroom |
|
|
Measurements not available |
|
Basement |
Bedroom |
|
|
9'11'' x 10'8'' |
|
Basement |
Kitchen |
|
|
7'4'' x 11'3'' |
|
Basement |
Living Room |
|
|
11'10'' x 11'1'' |
|
Main Level |
Living Room |
|
|
17'4'' x 11'4'' |
|
Main Level |
Eat In Kitchen |
|
|
13'11'' x 11'6'' |
https://www.realtor.ca/real-estate/26996285/34-appalachian-crescent-kitchener












