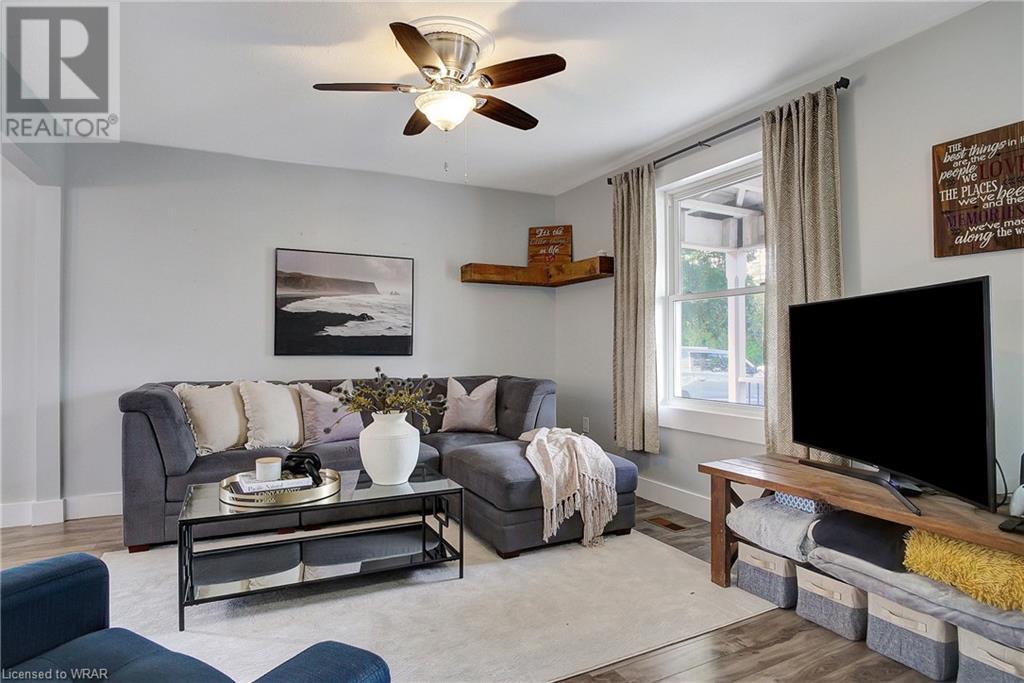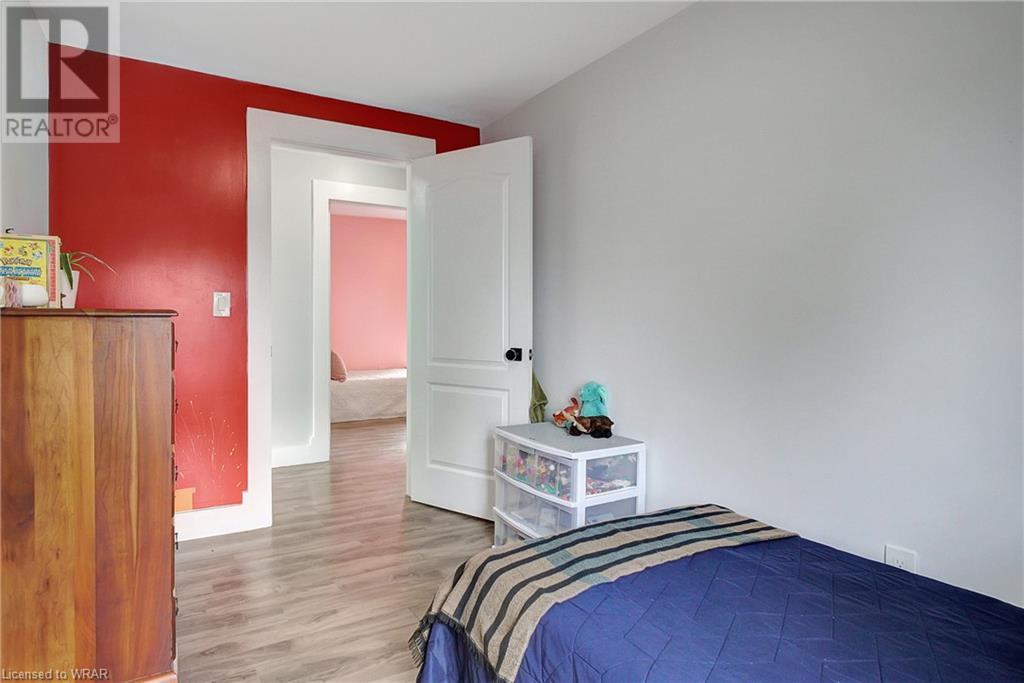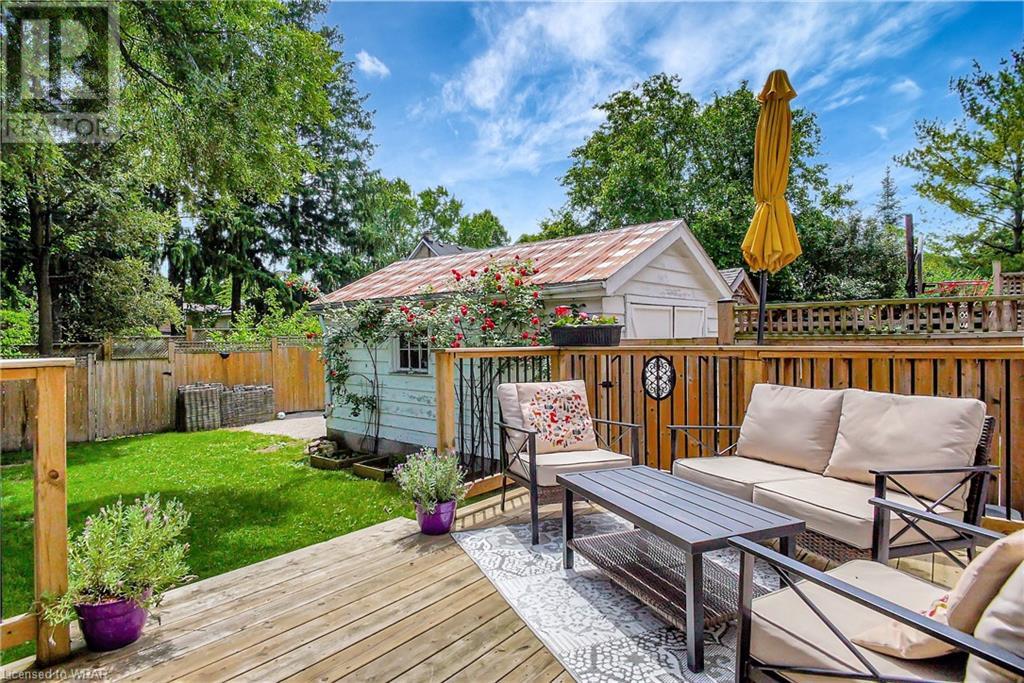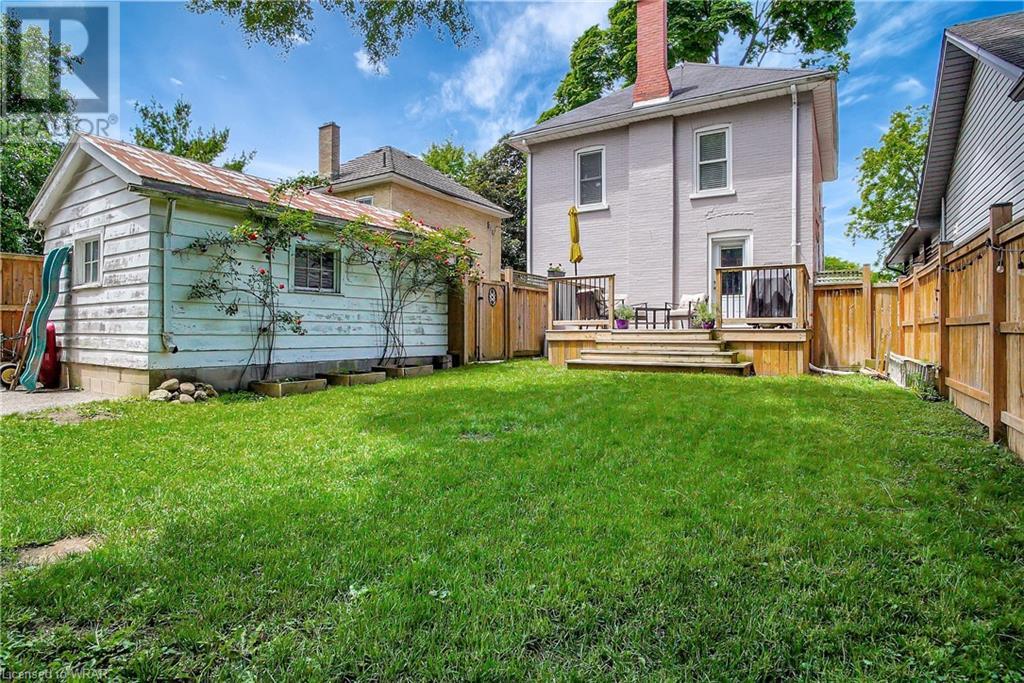3 Bedroom
1 Bathroom
1214.08 sqft
2 Level
Central Air Conditioning
Forced Air
$719,900
Welcome to 337 Dover St S, a charming 2-story, 3-bedroom gem nestled in this serene Preston neighborhood. This house offers abundant space for families and guests. Step inside to discover a beautifully updated interior, where the main floor showcases a stunning kitchen complete with stainless steel appliances and modern cabinetry with under cabinet lighting and soft close drawers. Enhanced by updated flooring throughout, the open-concept living spaces are bathed in natural light, creating a warm and inviting atmosphere you'll love coming home to. Within close proximity to the river, outdoor enthusiasts will delight in the easy access to scenic walks, cycling paths, and recreational activities. Enjoy the tranquility of this peaceful street, offering a serene retreat from the hustle and bustle of city life. Entertain guests or unwind in your own backyard, complete with a charming back deck perfect for a morning coffee. Plus, a separate detached one-car garage provides convenient parking and additional storage space. New furnace, newer windows, water softener and A/C. Don't miss the opportunity to make this delightful property your own. Experience the best of Cambridge living in a home that seamlessly blends modern updates with timeless charm. Schedule your showing today! (id:12178)
Property Details
|
MLS® Number
|
40604822 |
|
Property Type
|
Single Family |
|
Amenities Near By
|
Hospital, Park |
|
Community Features
|
Community Centre |
|
Parking Space Total
|
3 |
Building
|
Bathroom Total
|
1 |
|
Bedrooms Above Ground
|
3 |
|
Bedrooms Total
|
3 |
|
Architectural Style
|
2 Level |
|
Basement Development
|
Unfinished |
|
Basement Type
|
Full (unfinished) |
|
Construction Style Attachment
|
Detached |
|
Cooling Type
|
Central Air Conditioning |
|
Exterior Finish
|
Brick |
|
Foundation Type
|
Poured Concrete |
|
Heating Fuel
|
Natural Gas |
|
Heating Type
|
Forced Air |
|
Stories Total
|
2 |
|
Size Interior
|
1214.08 Sqft |
|
Type
|
House |
|
Utility Water
|
Municipal Water |
Parking
Land
|
Access Type
|
Road Access |
|
Acreage
|
No |
|
Land Amenities
|
Hospital, Park |
|
Sewer
|
Municipal Sewage System |
|
Size Depth
|
106 Ft |
|
Size Frontage
|
42 Ft |
|
Size Total Text
|
Under 1/2 Acre |
|
Zoning Description
|
R5 |
Rooms
| Level |
Type |
Length |
Width |
Dimensions |
|
Second Level |
Primary Bedroom |
|
|
10'5'' x 12'3'' |
|
Second Level |
Bedroom |
|
|
13'0'' x 8'6'' |
|
Second Level |
Bedroom |
|
|
7'4'' x 12'3'' |
|
Second Level |
5pc Bathroom |
|
|
8'0'' x 8'5'' |
|
Main Level |
Living Room |
|
|
13'7'' x 12'3'' |
|
Main Level |
Kitchen |
|
|
10'6'' x 12'7'' |
|
Main Level |
Foyer |
|
|
4'8'' x 9'10'' |
|
Main Level |
Dining Room |
|
|
11'0'' x 12'9'' |
https://www.realtor.ca/real-estate/27037908/337-dover-street-s-cambridge




































