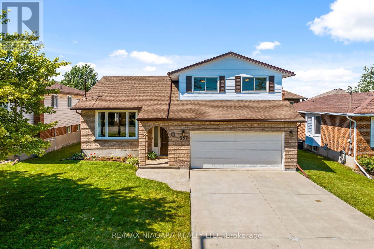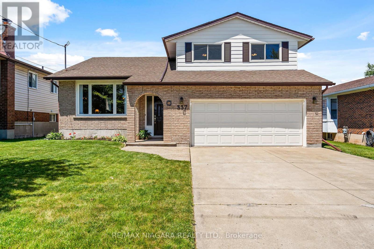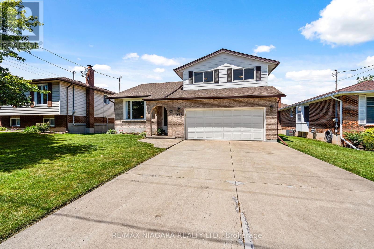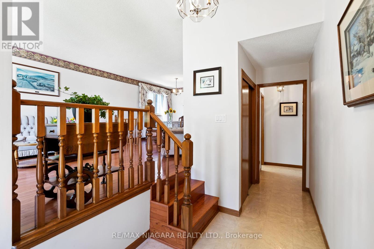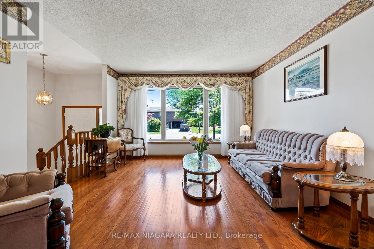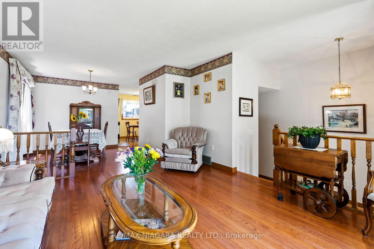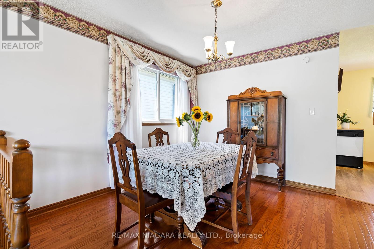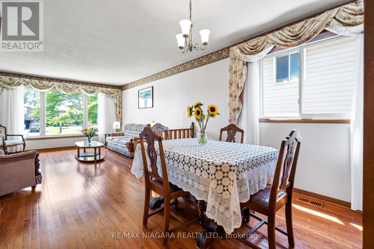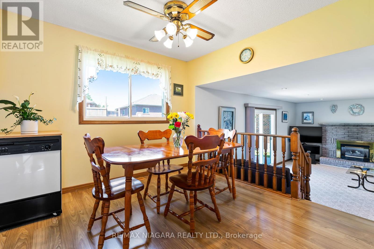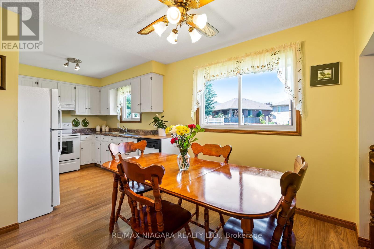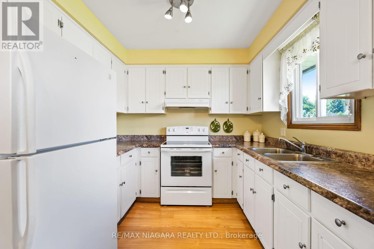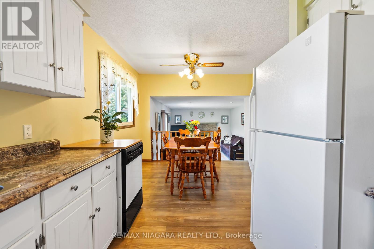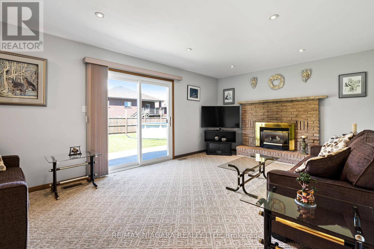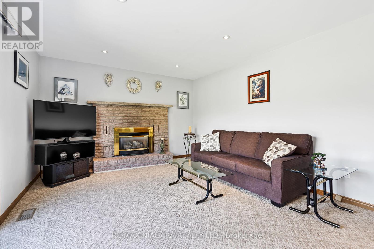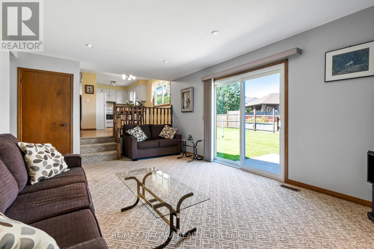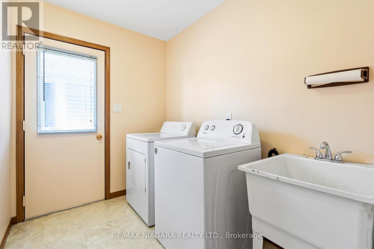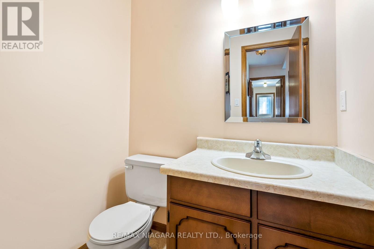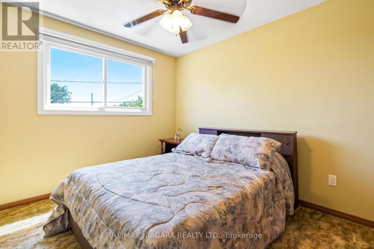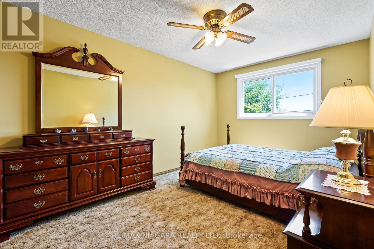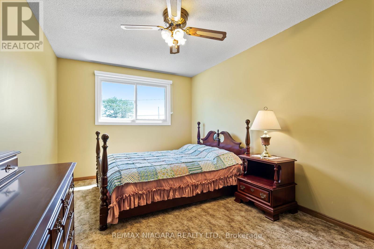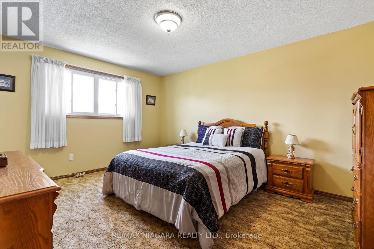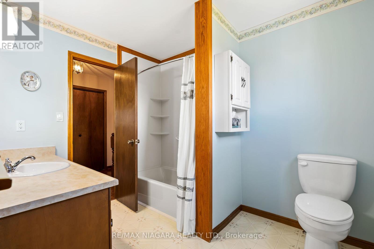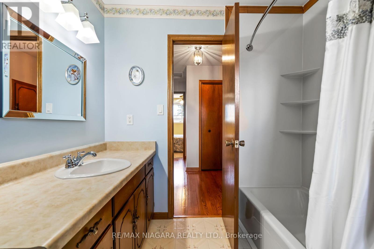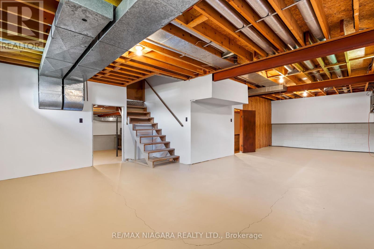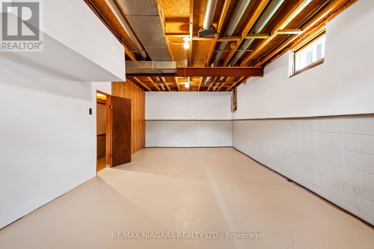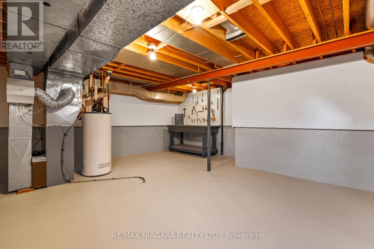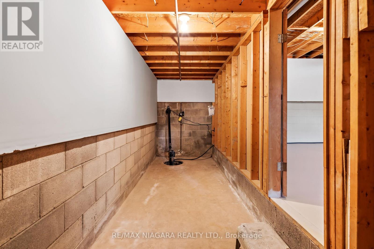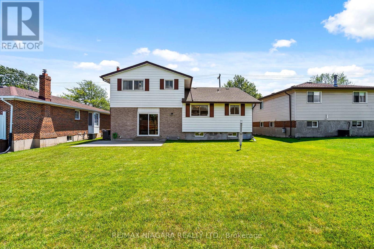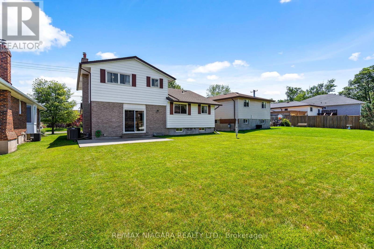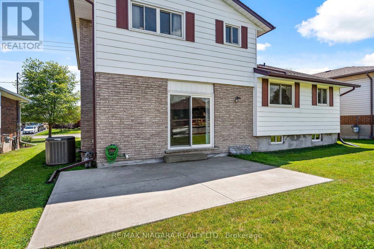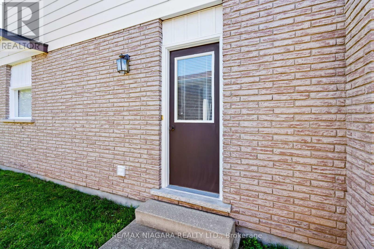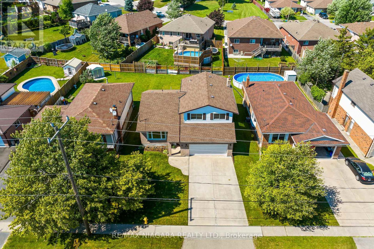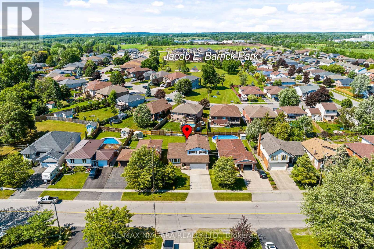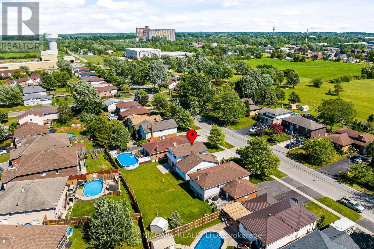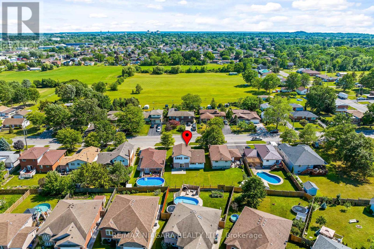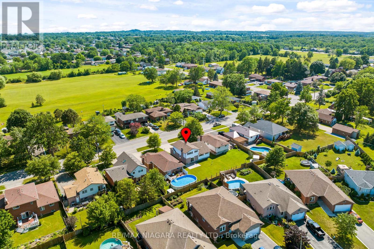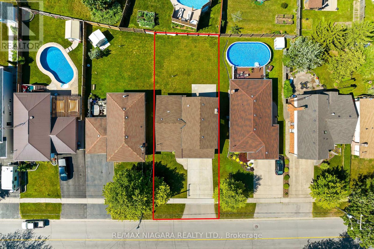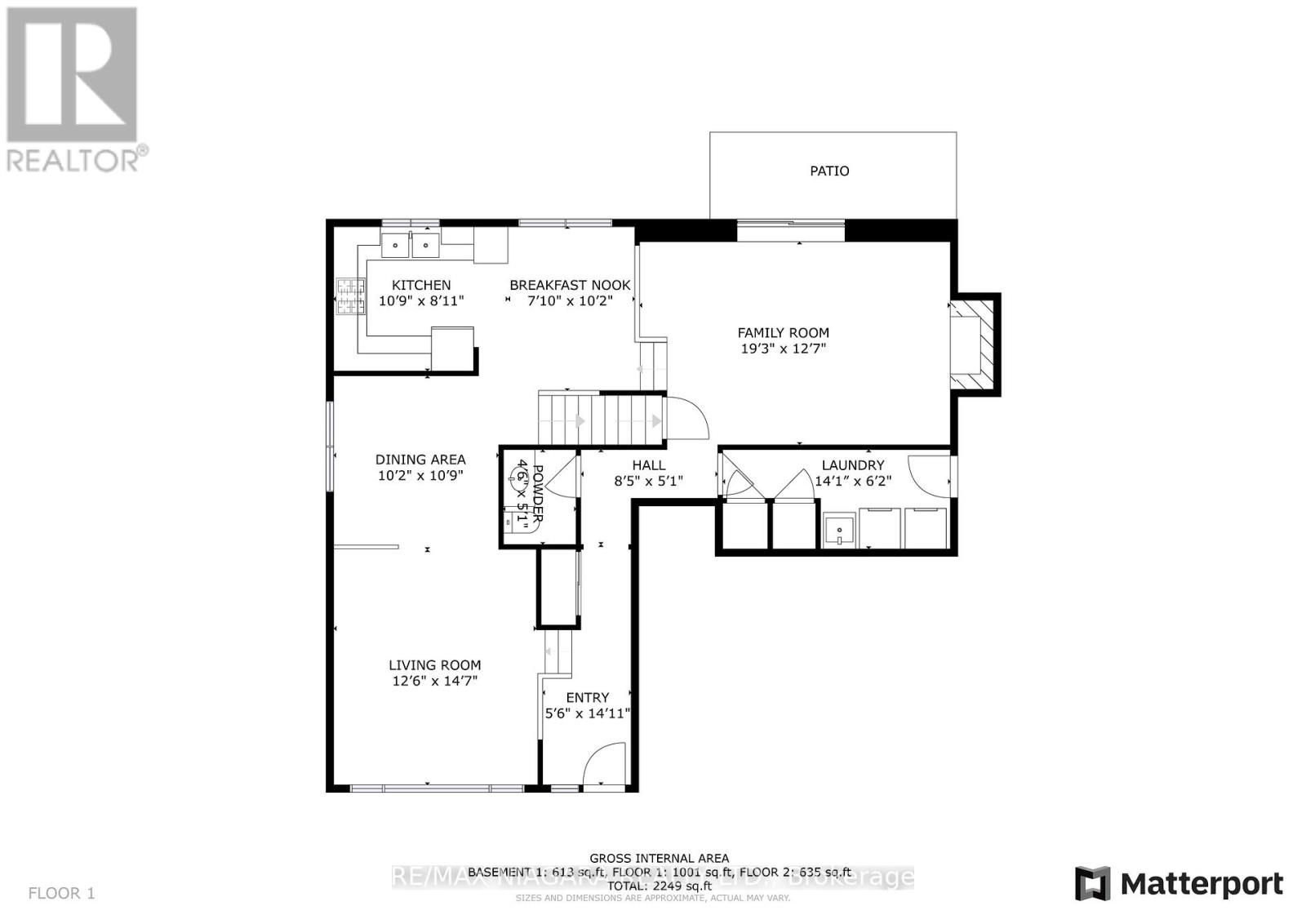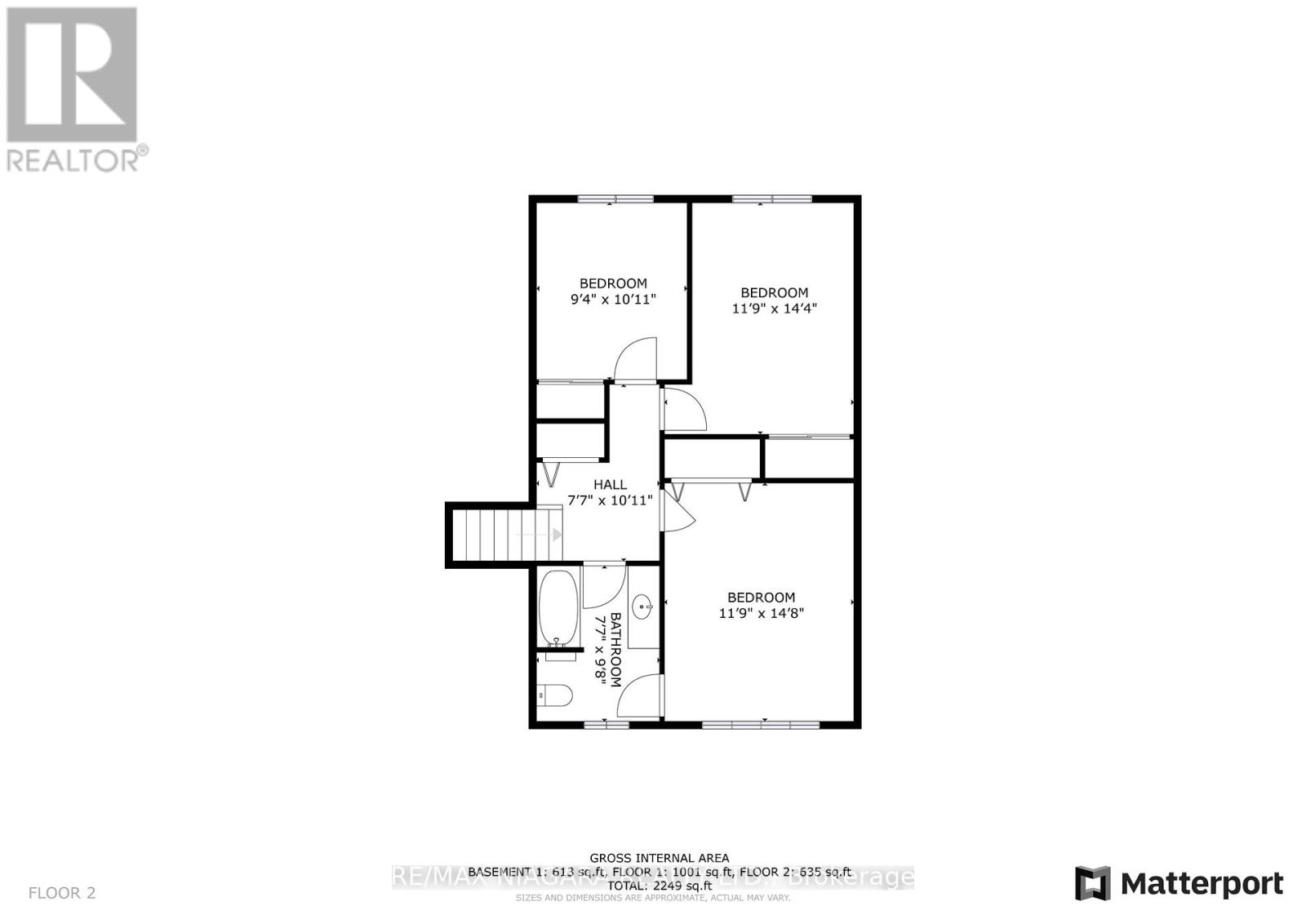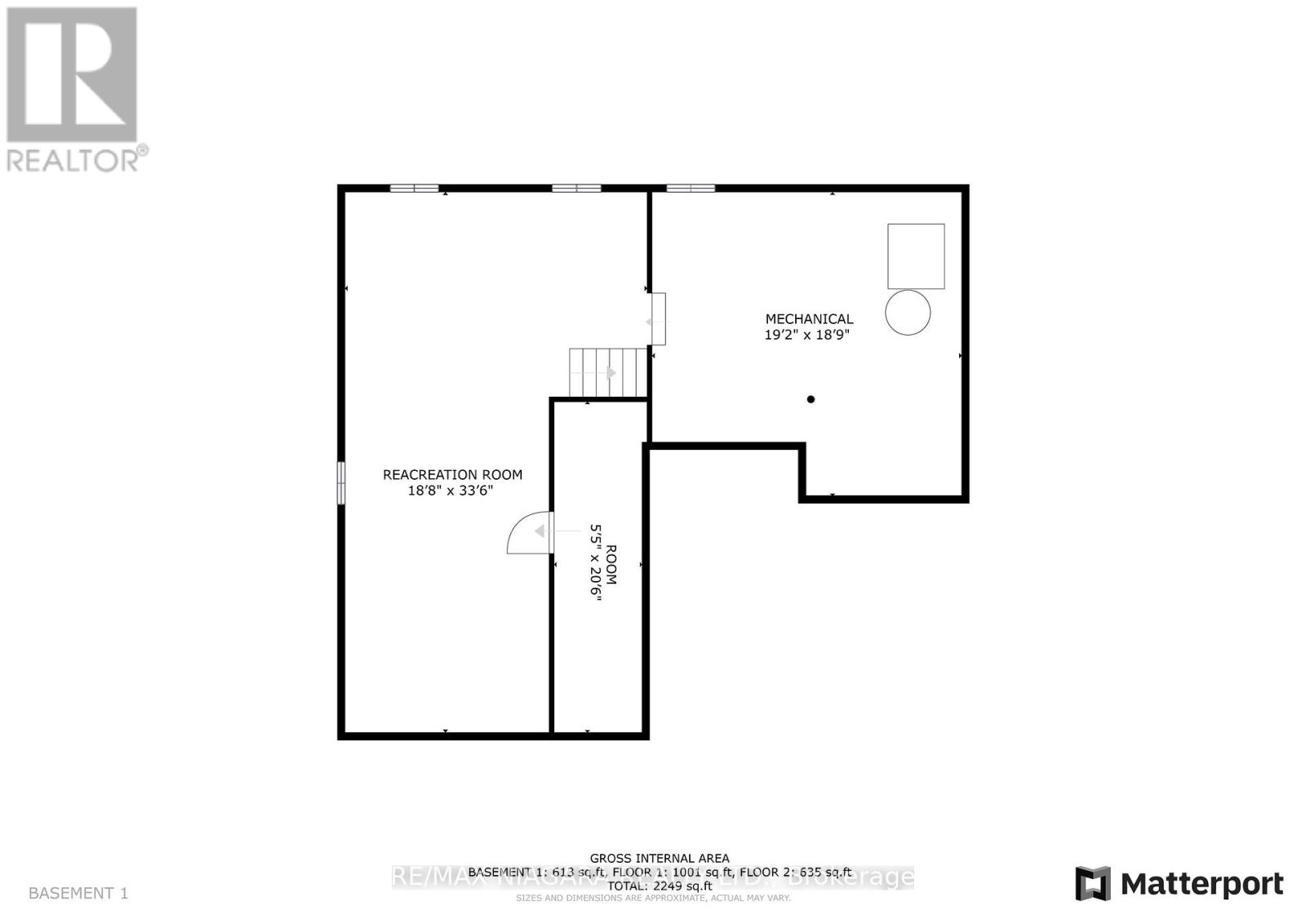3 Bedroom
2 Bathroom
Fireplace
Central Air Conditioning
Forced Air
$649,900
Get your family, pack your bags and check out this well cared for spacious family home in desirable North Port Colborne. Enjoy quiet adult time in the separate living room and formal dining room while the kids enjoy a bit more relaxation enjoying game night in the dinette with easy access to the snacks and the big screen tv in the main floor family room with a gas fireplace and glass doors to the rear yard. A main floor powder room and laundry complete this level. Upstairs there is room for everyone and everything with 3 bedrooms-all with double sized closets and a complimentary door to the main bath from the primary bedroom. The lower level is ready for you to create extra play space or bedrooms for the older kids. Interior access from the attached double garage with auto opener gives you piece of the mind. Minutes to beaches, multiple golf courses, the Friendship Trail, and the unique shops and eateries of beautiful Port Colborne. Immediate possession available! (id:12178)
Property Details
|
MLS® Number
|
X8180380 |
|
Property Type
|
Single Family |
|
Amenities Near By
|
Beach, Marina |
|
Community Features
|
Community Centre |
|
Parking Space Total
|
4 |
Building
|
Bathroom Total
|
2 |
|
Bedrooms Above Ground
|
3 |
|
Bedrooms Total
|
3 |
|
Basement Development
|
Unfinished |
|
Basement Type
|
Full (unfinished) |
|
Construction Style Attachment
|
Detached |
|
Cooling Type
|
Central Air Conditioning |
|
Exterior Finish
|
Brick |
|
Fireplace Present
|
Yes |
|
Heating Fuel
|
Natural Gas |
|
Heating Type
|
Forced Air |
|
Stories Total
|
2 |
|
Type
|
House |
Parking
Land
|
Acreage
|
No |
|
Land Amenities
|
Beach, Marina |
|
Size Irregular
|
50.13 X 120.32 Ft |
|
Size Total Text
|
50.13 X 120.32 Ft |
|
Surface Water
|
Lake/pond |
Rooms
| Level |
Type |
Length |
Width |
Dimensions |
|
Second Level |
Primary Bedroom |
4.47 m |
3.58 m |
4.47 m x 3.58 m |
|
Second Level |
Bedroom 2 |
4.37 m |
3.58 m |
4.37 m x 3.58 m |
|
Second Level |
Bedroom 3 |
3.33 m |
2.84 m |
3.33 m x 2.84 m |
|
Second Level |
Bathroom |
|
|
Measurements not available |
|
Basement |
Recreational, Games Room |
10.21 m |
5.69 m |
10.21 m x 5.69 m |
|
Main Level |
Living Room |
4.44 m |
3.81 m |
4.44 m x 3.81 m |
|
Main Level |
Dining Room |
3.28 m |
3.1 m |
3.28 m x 3.1 m |
|
Main Level |
Kitchen |
3.28 m |
2.72 m |
3.28 m x 2.72 m |
|
Main Level |
Eating Area |
3.1 m |
2.39 m |
3.1 m x 2.39 m |
|
Main Level |
Family Room |
5.87 m |
3.84 m |
5.87 m x 3.84 m |
|
Main Level |
Laundry Room |
4.29 m |
1.88 m |
4.29 m x 1.88 m |
|
Main Level |
Bathroom |
|
|
Measurements not available |
https://www.realtor.ca/real-estate/26679868/337-barrick-rd-port-colborne

