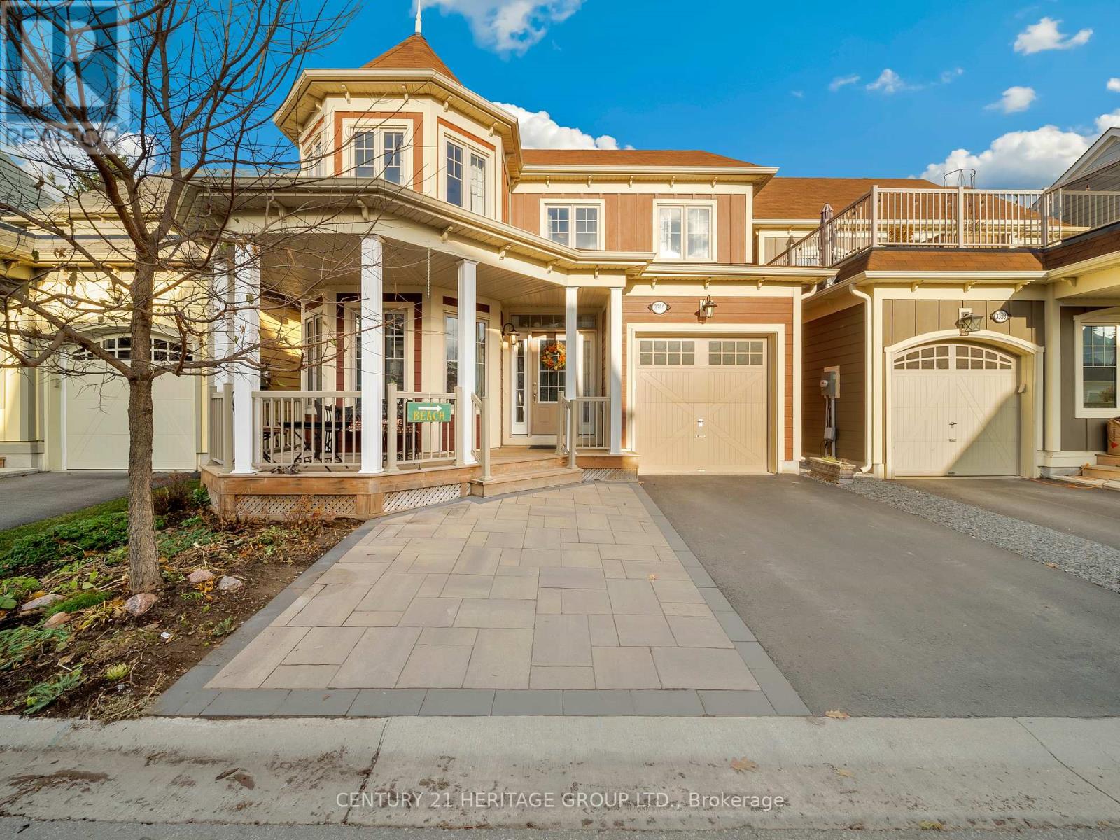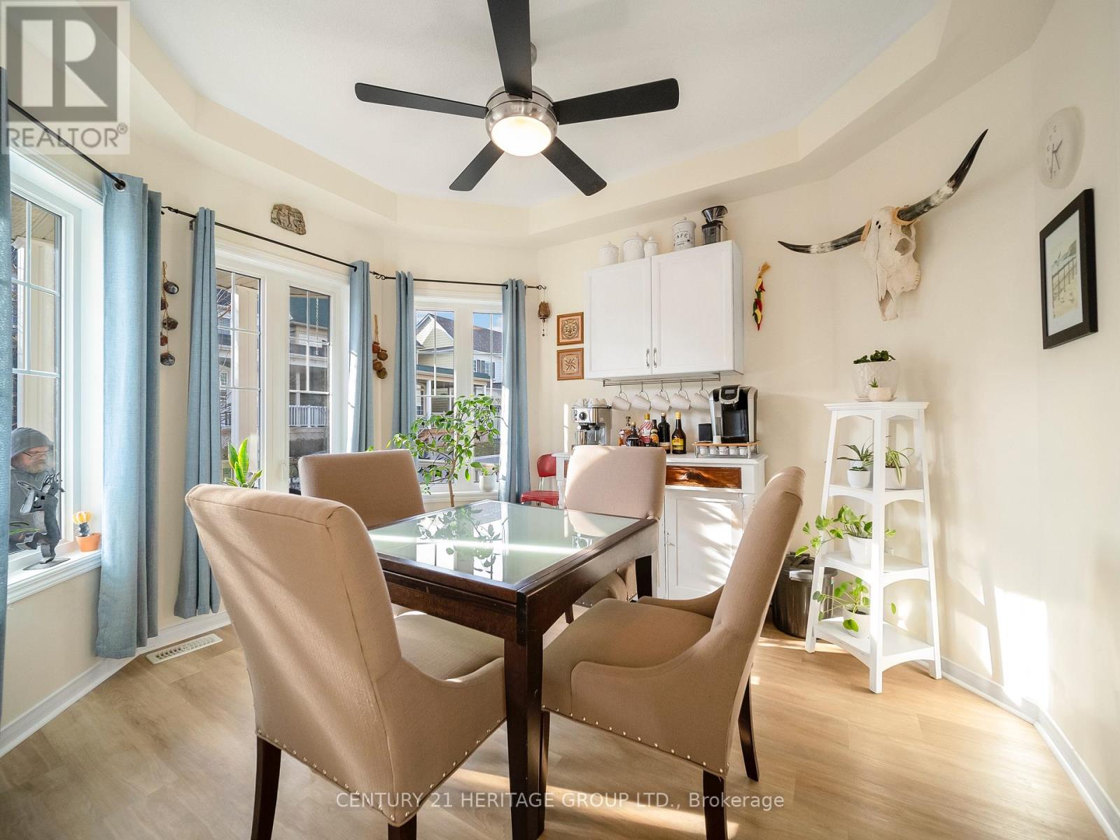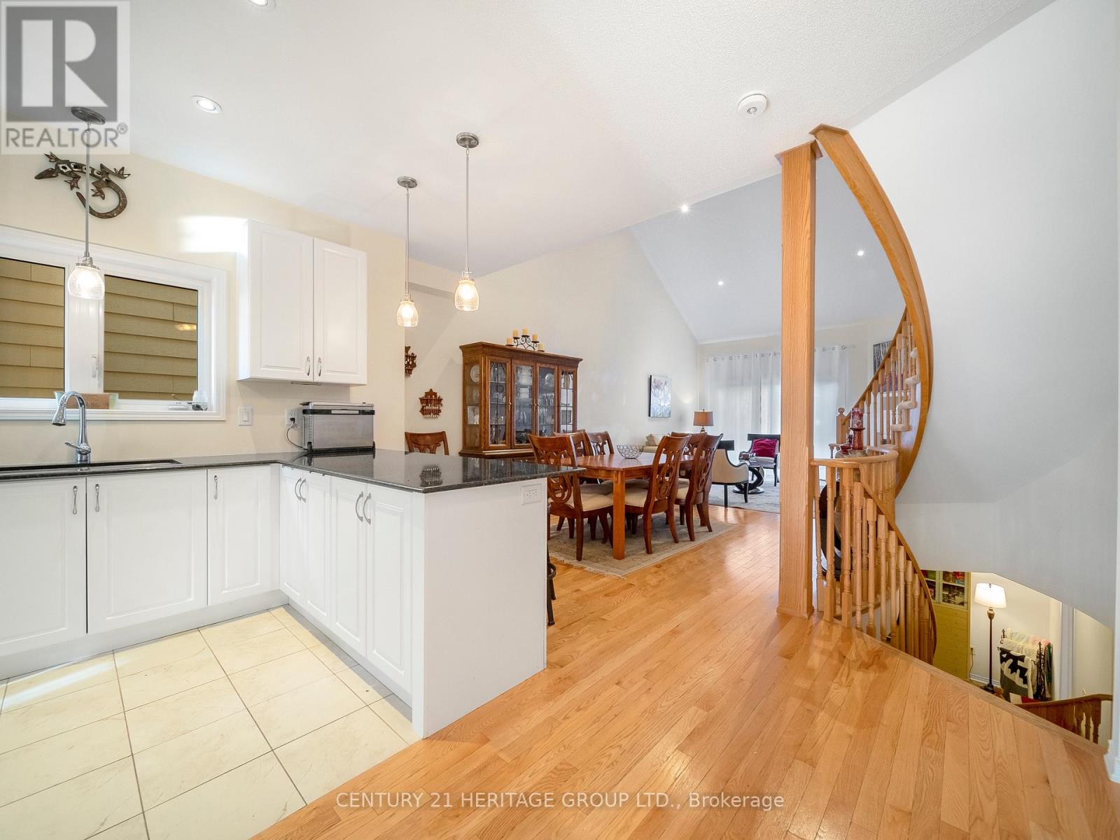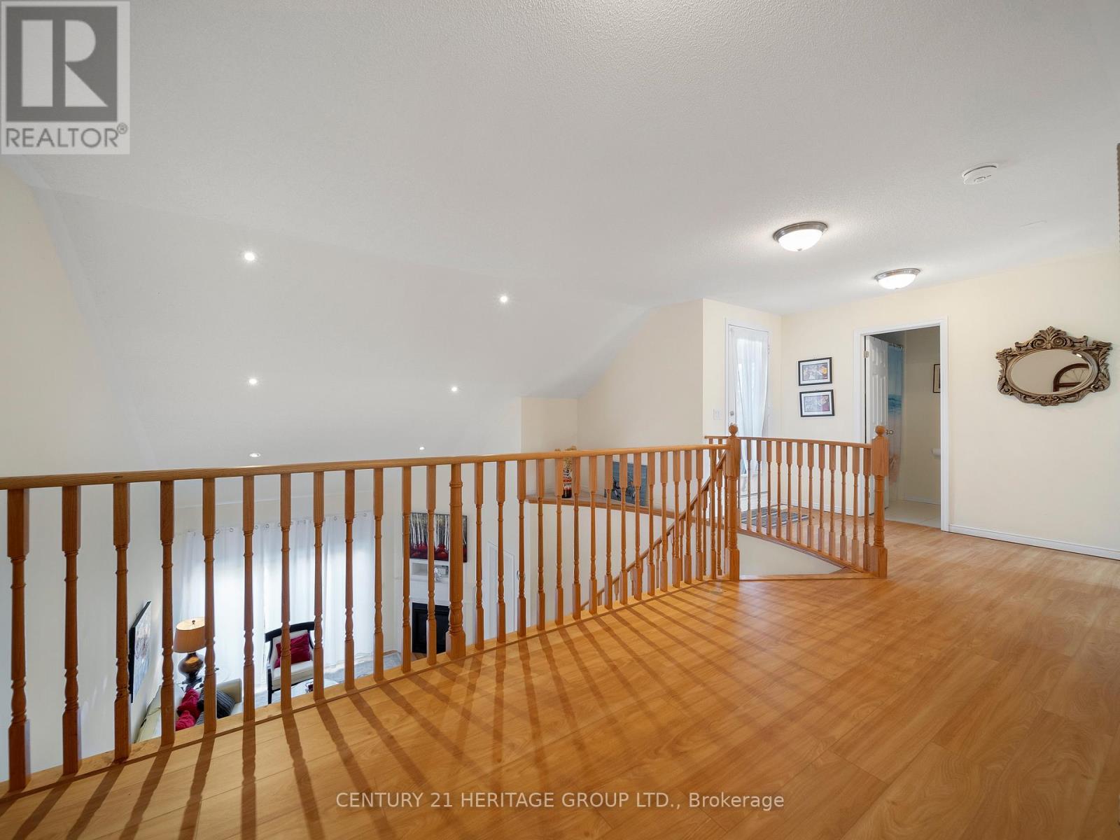5 Bedroom
4 Bathroom
Fireplace
Central Air Conditioning
Forced Air
$849,000
Discover the prestigious Westshore Beach Club, a four-season home nestled in a gated Community offering deeded exclusive access to a breathtaking 300-foot sandy beach on Lake Couchiching with the convenience and connectedness of the city. Enjoy private amenities like a dock, marine house, firepit, and charming gazebo. With Highway 400 And Highway 11 At Your Doorstep, Find Yourself In Orillia, Casino Rama, Muskoka Or Barrie Within 30 Minutes, Or Reach Toronto In Less Than One And Half Hours.This luxurious bungaloft features 4+1 bedrooms and 4 bathrooms, complete with a beautifully interlocked front driveway. Upon entering, you'll be captivated by the open concept design, cathedral ceilings, oak flooring, pot lights, and a cozy gas fireplace. The spacious living/dining and kitchen areas, alongside a separate breakfast room, create the perfect setting for hosting gatherings. The kitchen boasts granite countertops, upgraded cabinetry and 4 new LG premium appliances, a farmhouse stainless steel sink, and a large island with barstool seating.The primary suite on the main level includes a 4-piece ensuite with his/her closets. An elegant oak staircase leads to the loft, featuring three additional generous bedrooms, a 4-piece bathroom, and a fantastic 23' x 12' deck overlooking the countryside, perfect for enjoying summer evenings on rooftop deck.The fully finished basement offers a recreational room and a studio apartment with a kitchenette and private 3-piece ensuite bath, ideal for hosting overnight visitors or a nanny or in-law suite. Don't miss this exceptional opportunity to own a piece of paradise in this exclusive beachfront community! HOA fees $305.00/month and cover common area maintenance including beautiful community gardens, beach, dock and beach house, as well as lawn cutting and driveway and porch snow removal. **** EXTRAS **** Brand New Appliances, Interlocked/Sealed Driveway (id:12178)
Property Details
|
MLS® Number
|
S8417182 |
|
Property Type
|
Single Family |
|
Community Name
|
West Shore |
|
Features
|
In-law Suite |
|
Parking Space Total
|
2 |
|
Structure
|
Patio(s), Porch |
Building
|
Bathroom Total
|
4 |
|
Bedrooms Above Ground
|
4 |
|
Bedrooms Below Ground
|
1 |
|
Bedrooms Total
|
5 |
|
Appliances
|
Dishwasher, Dryer, Oven, Refrigerator, Washer |
|
Basement Development
|
Finished |
|
Basement Features
|
Apartment In Basement |
|
Basement Type
|
N/a (finished) |
|
Construction Style Attachment
|
Detached |
|
Cooling Type
|
Central Air Conditioning |
|
Exterior Finish
|
Vinyl Siding |
|
Fireplace Present
|
Yes |
|
Foundation Type
|
Poured Concrete |
|
Heating Fuel
|
Natural Gas |
|
Heating Type
|
Forced Air |
|
Stories Total
|
2 |
|
Type
|
House |
|
Utility Water
|
Municipal Water |
Parking
Land
|
Access Type
|
Year-round Access |
|
Acreage
|
No |
|
Sewer
|
Sanitary Sewer |
|
Size Irregular
|
32.81 X 78.74 Ft |
|
Size Total Text
|
32.81 X 78.74 Ft |
Rooms
| Level |
Type |
Length |
Width |
Dimensions |
|
Second Level |
Bedroom 2 |
4.45 m |
2.56 m |
4.45 m x 2.56 m |
|
Second Level |
Bedroom 3 |
4.41 m |
3.13 m |
4.41 m x 3.13 m |
|
Second Level |
Bedroom 4 |
3.73 m |
2.45 m |
3.73 m x 2.45 m |
|
Basement |
Bedroom 5 |
6.45 m |
2.18 m |
6.45 m x 2.18 m |
|
Basement |
Recreational, Games Room |
6.69 m |
4.93 m |
6.69 m x 4.93 m |
|
Main Level |
Living Room |
4.18 m |
3.65 m |
4.18 m x 3.65 m |
|
Main Level |
Dining Room |
3.55 m |
3.48 m |
3.55 m x 3.48 m |
|
Main Level |
Kitchen |
5.28 m |
2.6 m |
5.28 m x 2.6 m |
|
Main Level |
Eating Area |
3.6 m |
3 m |
3.6 m x 3 m |
|
Main Level |
Primary Bedroom |
3.87 m |
3.02 m |
3.87 m x 3.02 m |
https://www.realtor.ca/real-estate/27010956/3360-summerhill-way-severn-west-shore











































