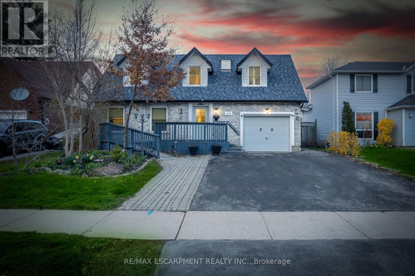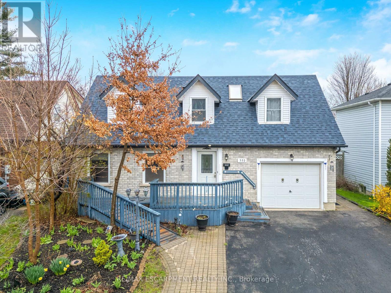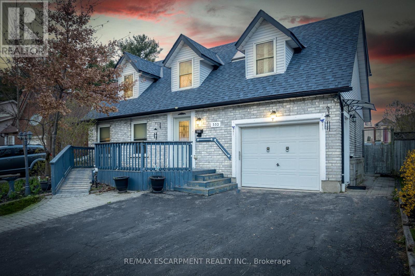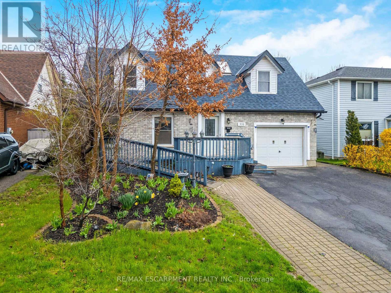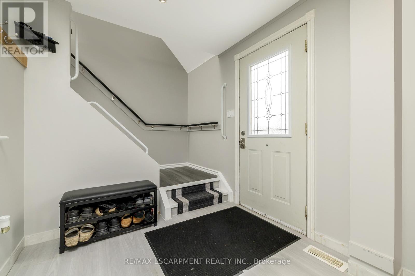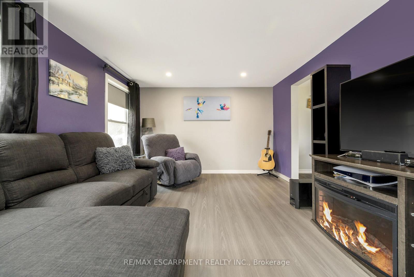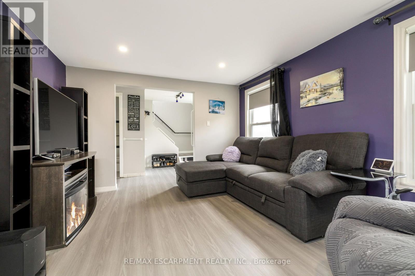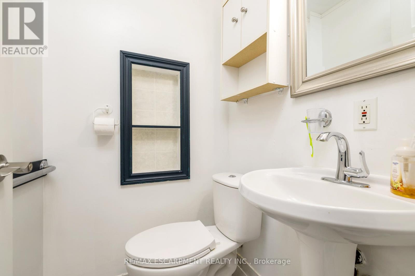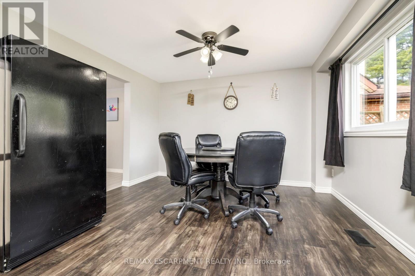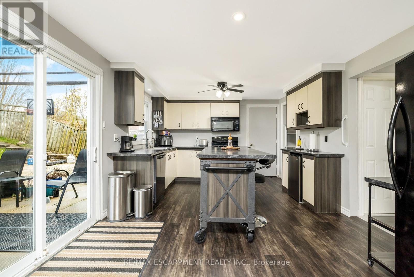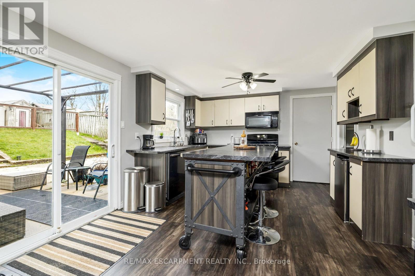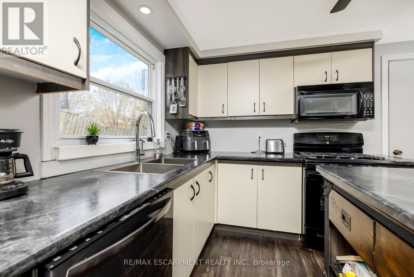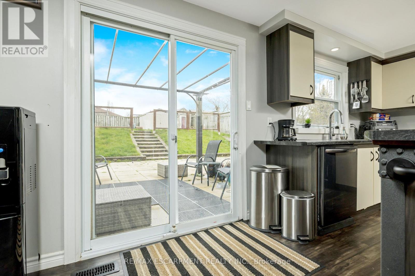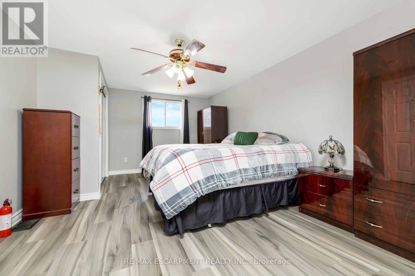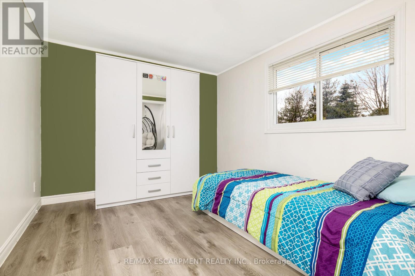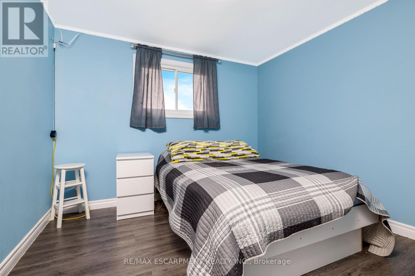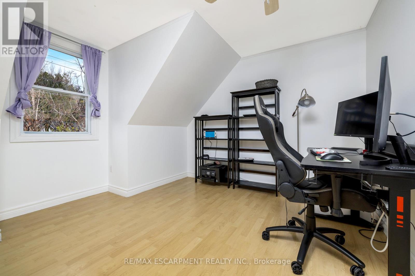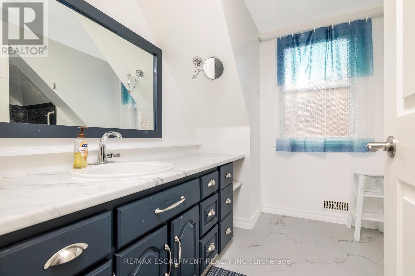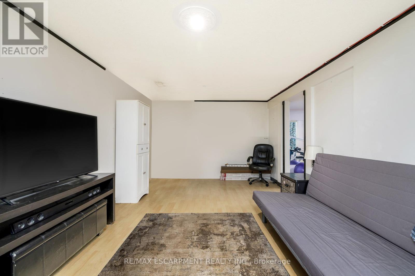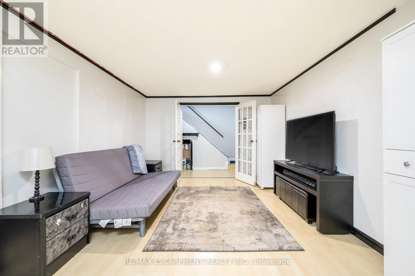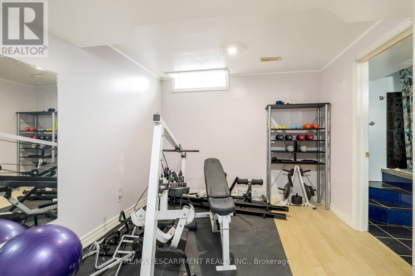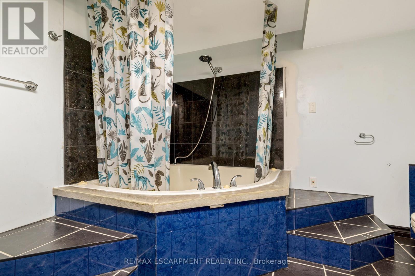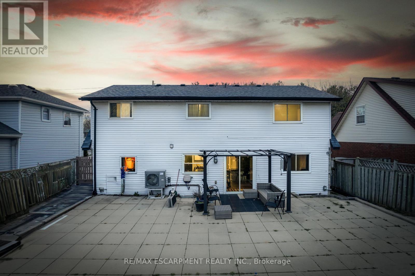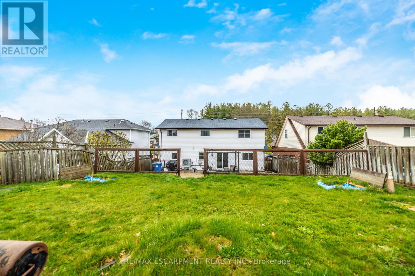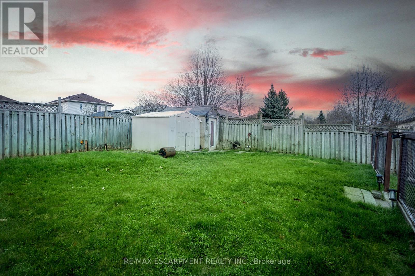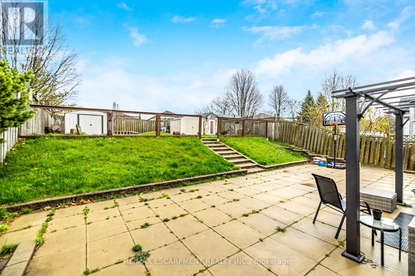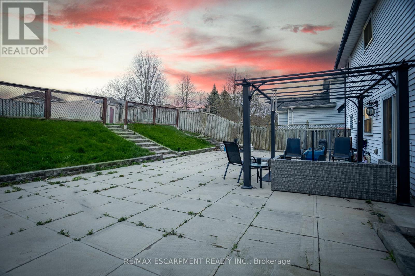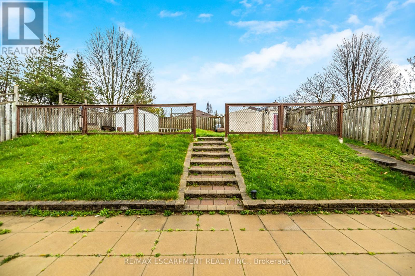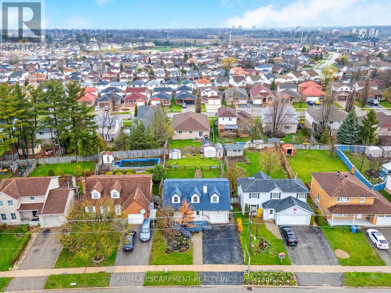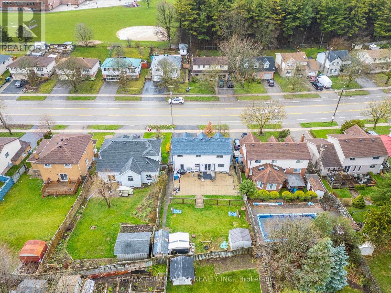4 Bedroom
3 Bathroom
Central Air Conditioning
Forced Air
$799,900
FOUR BEDROOMS and a LARGE BACKYARD! Welcome to your spacious oasis! This property offers laminate flooring throughout, a generously sized kitchen that seamlessly connects to the backyard, and a roomy dining area perfect for gatherings. The main floor also features a convenient powder room. Upstairs, you'll find four bedrooms and a full bathroom, catering to your family's needs. The basement provides additional living space with a large recreation room and another room suitable for a gym or office, accompanied by a full bathroom. Outside, the expansive backyard boasts a stone patio and elevated green space, ideal for outdoor activities. With parking for three cars and close proximity to schools, parks, and shopping, this home is ready to fulfill your lifestyle needs. **** EXTRAS **** Two photos have been virtually renovated. (id:12178)
Property Details
|
MLS® Number
|
X8262664 |
|
Property Type
|
Single Family |
|
Community Name
|
Parkwood Gardens |
|
Parking Space Total
|
3 |
Building
|
Bathroom Total
|
3 |
|
Bedrooms Above Ground
|
4 |
|
Bedrooms Total
|
4 |
|
Basement Development
|
Finished |
|
Basement Type
|
Full (finished) |
|
Construction Style Attachment
|
Detached |
|
Cooling Type
|
Central Air Conditioning |
|
Exterior Finish
|
Brick, Vinyl Siding |
|
Heating Fuel
|
Natural Gas |
|
Heating Type
|
Forced Air |
|
Stories Total
|
2 |
|
Type
|
House |
Parking
Land
|
Acreage
|
No |
|
Size Irregular
|
49.43 X 122.27 Ft |
|
Size Total Text
|
49.43 X 122.27 Ft |
Rooms
| Level |
Type |
Length |
Width |
Dimensions |
|
Second Level |
Primary Bedroom |
3.49 m |
6.18 m |
3.49 m x 6.18 m |
|
Second Level |
Bedroom 2 |
3.03 m |
2.69 m |
3.03 m x 2.69 m |
|
Second Level |
Bedroom 3 |
4.09 m |
2.69 m |
4.09 m x 2.69 m |
|
Second Level |
Bedroom 4 |
3.69 m |
3.35 m |
3.69 m x 3.35 m |
|
Basement |
Recreational, Games Room |
5.23 m |
3.26 m |
5.23 m x 3.26 m |
|
Basement |
Other |
2.84 m |
3.35 m |
2.84 m x 3.35 m |
|
Main Level |
Foyer |
2.44 m |
2.27 m |
2.44 m x 2.27 m |
|
Main Level |
Living Room |
4.6 m |
3.68 m |
4.6 m x 3.68 m |
|
Main Level |
Kitchen |
3.8 m |
3.79 m |
3.8 m x 3.79 m |
|
Main Level |
Dining Room |
4.69 m |
3.79 m |
4.69 m x 3.79 m |
https://www.realtor.ca/real-estate/26789474/332-imperial-rd-s-guelph-parkwood-gardens

