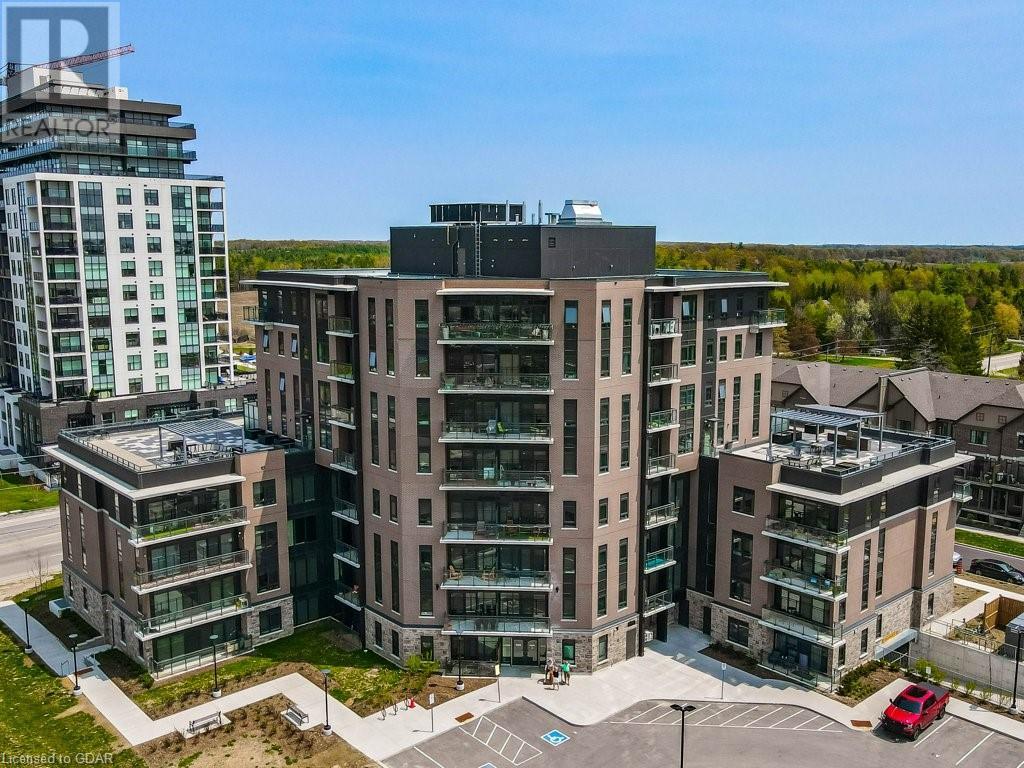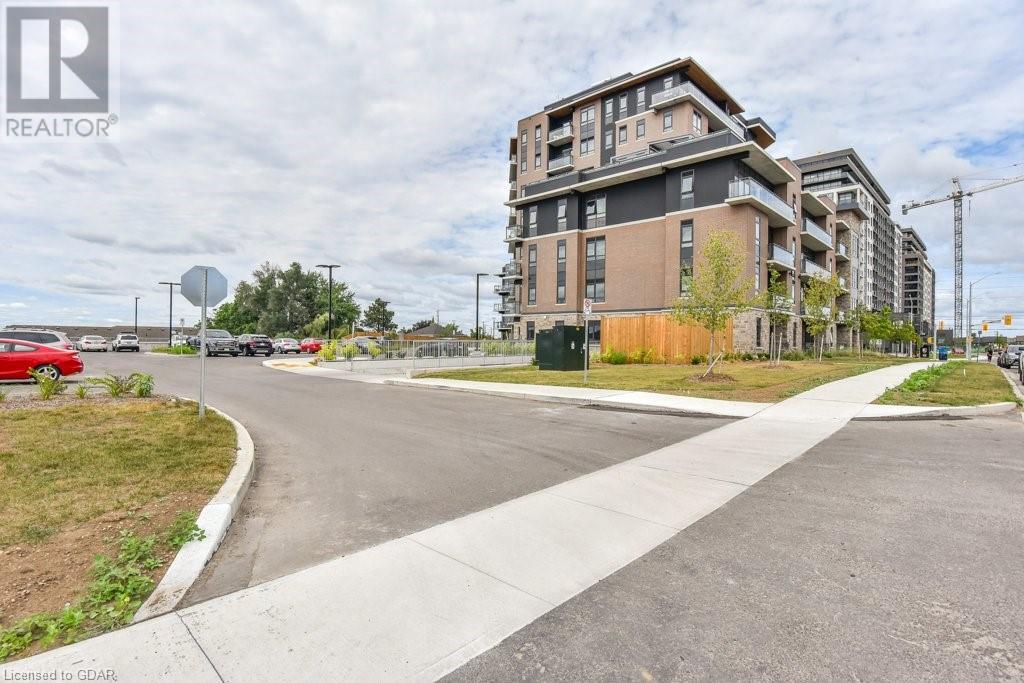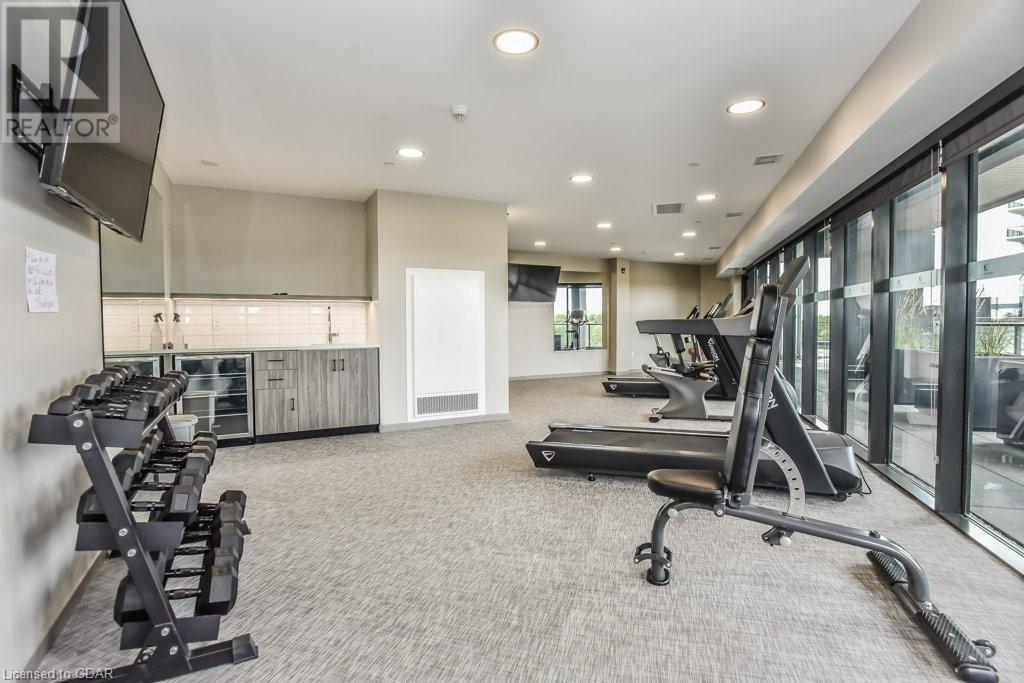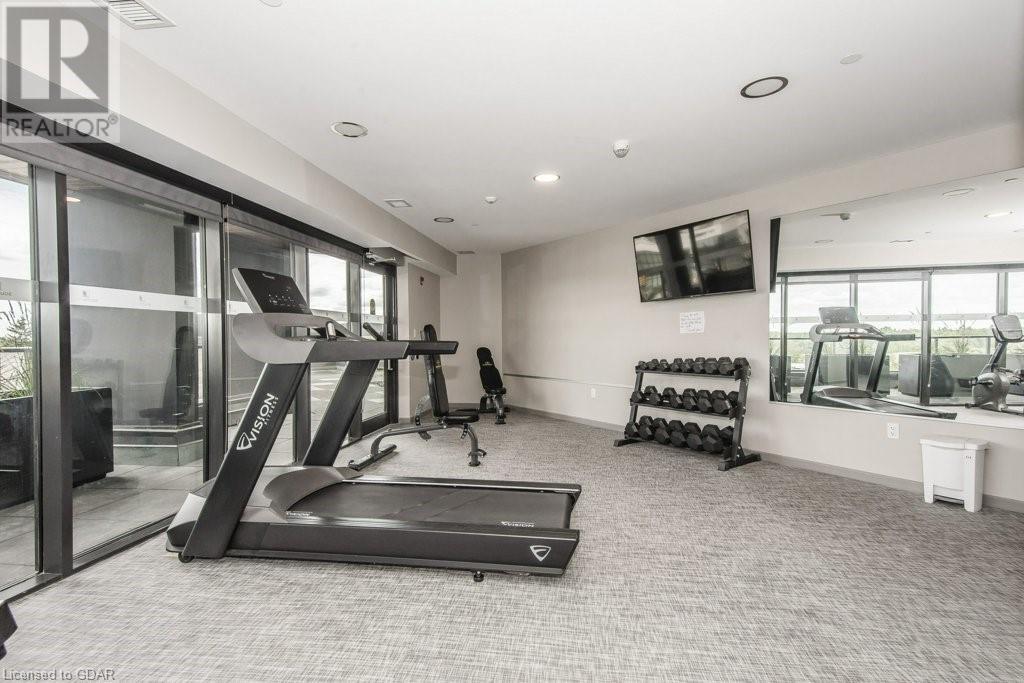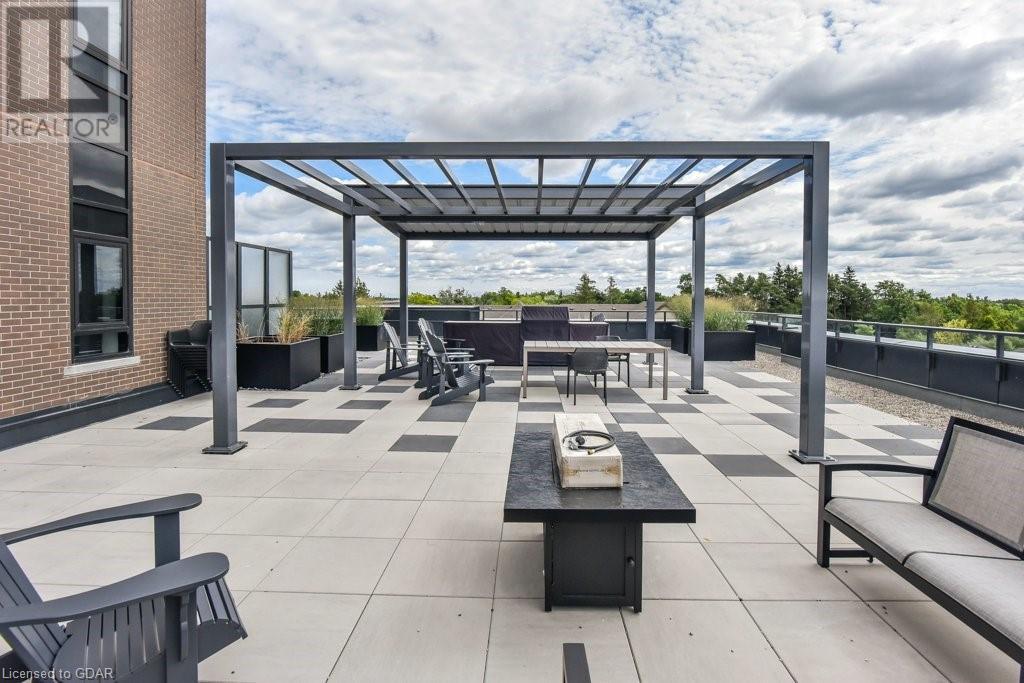332 Gosling Gardens Unit# 107 Guelph, Ontario N1L 0P8
$499,900Maintenance, Insurance, Landscaping, Property Management, Parking
$523.43 Monthly
Maintenance, Insurance, Landscaping, Property Management, Parking
$523.43 MonthlyPriced below previous sales for one bedroom plus den units! Ground floor with parking and storage locker in Guelph’s premier south-end location. The unit comes with 9 ft ceilings, quartz counters and stainless steel appliances in the kitchen, luxury vinyl flooring, an updated bathroom with subway tile, in-suite laundry, and a private balcony. The den is currently being used as a second bedroom but is a versatile space as a home office or dining room as well! A well-run building with attentive management - building amenities include a gym and two outdoor terraces (one with BBQ) on the 5th floor, a dog wash station, a party room/lounge, ample visitor parking, and bike storage. You cannot ask for more services within minutes – every style of restaurant, multiple grocery stores, movie theatre, public transit, highway access, etc. Flexible closing is available. (id:12178)
Property Details
| MLS® Number | 40599541 |
| Property Type | Single Family |
| Amenities Near By | Golf Nearby, Park, Public Transit, Shopping |
| Equipment Type | Water Heater |
| Features | Balcony |
| Parking Space Total | 1 |
| Rental Equipment Type | Water Heater |
| Storage Type | Locker |
Building
| Bathroom Total | 1 |
| Bedrooms Above Ground | 1 |
| Bedrooms Below Ground | 1 |
| Bedrooms Total | 2 |
| Amenities | Exercise Centre, Party Room |
| Basement Type | None |
| Construction Style Attachment | Attached |
| Cooling Type | Central Air Conditioning |
| Exterior Finish | Brick, Stone |
| Heating Type | Forced Air, Heat Pump |
| Stories Total | 1 |
| Size Interior | 621 Sqft |
| Type | Apartment |
| Utility Water | Municipal Water |
Land
| Access Type | Highway Access |
| Acreage | No |
| Land Amenities | Golf Nearby, Park, Public Transit, Shopping |
| Sewer | Municipal Sewage System |
| Zoning Description | R.4a-42 |
Rooms
| Level | Type | Length | Width | Dimensions |
|---|---|---|---|---|
| Main Level | Den | 9'4'' x 9'1'' | ||
| Main Level | 4pc Bathroom | 8'4'' x 4'11'' | ||
| Main Level | Bedroom | 13'7'' x 9'9'' | ||
| Main Level | Kitchen/dining Room | 14'5'' x 9'9'' | ||
| Main Level | Living Room | 12'2'' x 10'11'' |
https://www.realtor.ca/real-estate/26988355/332-gosling-gardens-unit-107-guelph

















