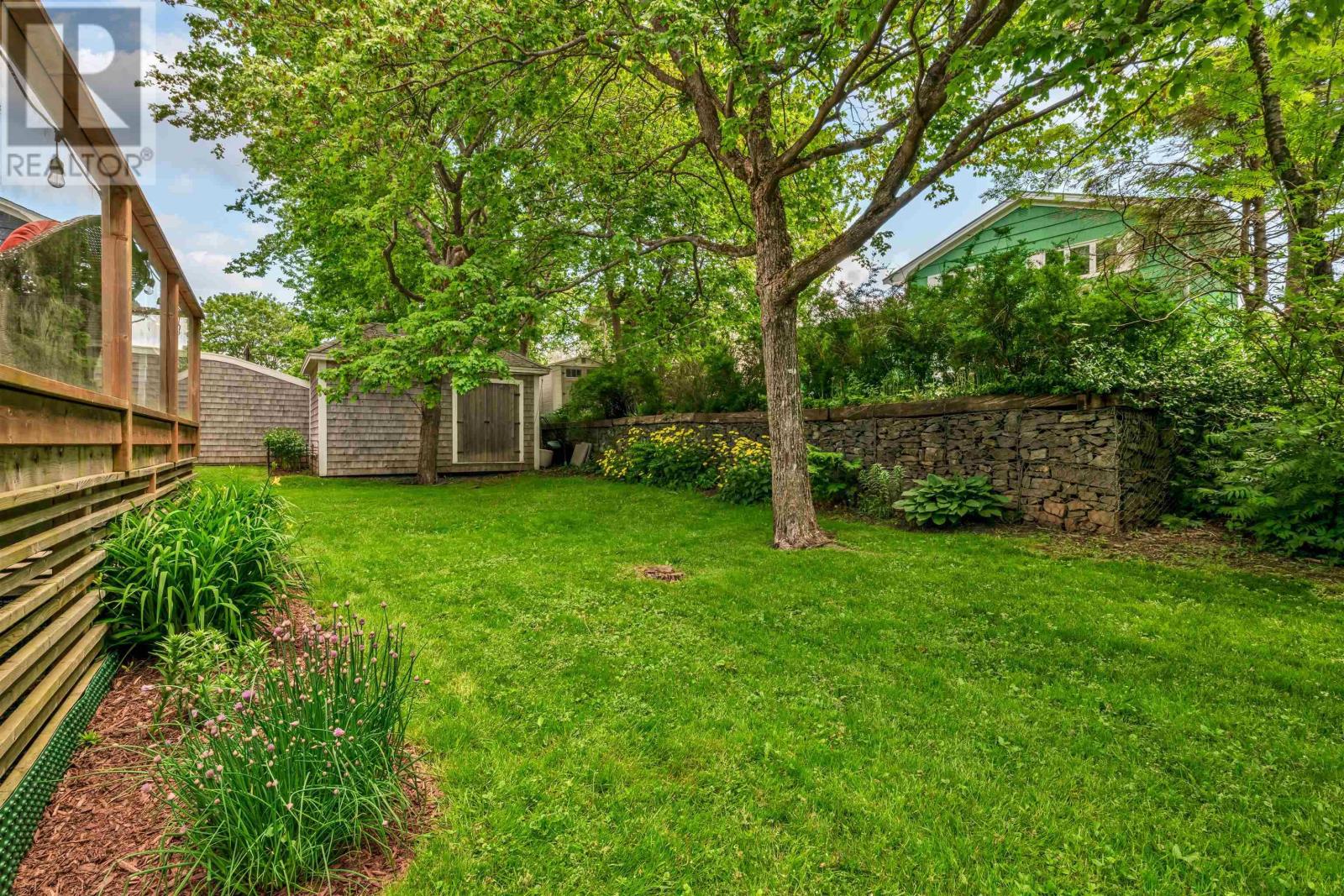5 Bedroom
4 Bathroom
Wall Unit, Heat Pump
Landscaped
$879,900
Welcome to 33 Nightingale. This home is in a fabulous family community with two parks nearby. There are many upgrades and renovations that have been completed over the past 10 years, including a two story addition. The master bedroom has ample room, with an ensuite bath plus walk-in closet. There are five bedrooms, four bathrooms and a new custom Kitchen, with stainless steal counter tops, that can only make you want to be a master chef. The basement is finished and is a perfect layout for any kid, teen or adult to have a great time. In the backyard is a secluded paradise with a two level deck, mature trees and a shed with lots of potential. It really is a perfect home for everyone. A real family community with two parks within five minute walk from the house. The beauty of many upgrades and renovations, it has in the past 10 years, including two-story addition. Beautiful primary suite with ensuite bath plus walk-in closet along with a dream double garage. Five bedrooms, four bathrooms, new custom kitchen with all new appliance smart stove, and stainless countertops. Finish basement as a walkout and a private wall trade landscape yard. Two level deck. Perfect family home everyone gets a room. (id:12178)
Property Details
|
MLS® Number
|
202413013 |
|
Property Type
|
Single Family |
|
Community Name
|
Halifax |
|
Amenities Near By
|
Golf Course, Park, Playground, Public Transit, Shopping, Place Of Worship |
|
Community Features
|
Recreational Facilities, School Bus |
|
Features
|
Sloping, Level |
|
Structure
|
Shed |
Building
|
Bathroom Total
|
4 |
|
Bedrooms Above Ground
|
5 |
|
Bedrooms Total
|
5 |
|
Appliances
|
Range - Electric, Dishwasher, Dryer - Electric, Central Vacuum |
|
Constructed Date
|
1959 |
|
Construction Style Attachment
|
Detached |
|
Cooling Type
|
Wall Unit, Heat Pump |
|
Exterior Finish
|
Vinyl |
|
Flooring Type
|
Ceramic Tile, Hardwood, Laminate, Linoleum, Tile |
|
Foundation Type
|
Poured Concrete |
|
Half Bath Total
|
2 |
|
Stories Total
|
2 |
|
Total Finished Area
|
2626 Sqft |
|
Type
|
House |
|
Utility Water
|
Municipal Water |
Parking
Land
|
Acreage
|
No |
|
Land Amenities
|
Golf Course, Park, Playground, Public Transit, Shopping, Place Of Worship |
|
Landscape Features
|
Landscaped |
|
Sewer
|
Municipal Sewage System |
|
Size Irregular
|
0.1607 |
|
Size Total
|
0.1607 Ac |
|
Size Total Text
|
0.1607 Ac |
Rooms
| Level |
Type |
Length |
Width |
Dimensions |
|
Second Level |
Other |
|
|
Deck: 15.3x11.11 |
|
Second Level |
Primary Bedroom |
|
|
16.6x15.9 |
|
Second Level |
Other |
|
|
WIC: 15.9x7.1 |
|
Second Level |
Ensuite (# Pieces 2-6) |
|
|
10.8x9.1 |
|
Second Level |
Laundry Room |
|
|
9.1x5.9 |
|
Second Level |
Bedroom |
|
|
14x13 |
|
Second Level |
Bedroom |
|
|
11.7x8.4 |
|
Second Level |
Bedroom |
|
|
11.11x9.4 |
|
Second Level |
Bedroom |
|
|
13x10.3 |
|
Lower Level |
Other |
|
|
Deck: 15.3x14.8 |
|
Lower Level |
Other |
|
|
Exercise room: 28.2x11.3 |
|
Lower Level |
Recreational, Games Room |
|
|
16.3x11.4 |
|
Lower Level |
Bath (# Pieces 1-6) |
|
|
2PC |
|
Lower Level |
Utility Room |
|
|
11.4x8.7 |
|
Main Level |
Foyer |
|
|
9.10 |
|
Main Level |
Living Room |
|
|
19.8x12.1 |
|
Main Level |
Dining Room |
|
|
11.8x10.2 |
|
Main Level |
Kitchen |
|
|
19.1x11.8 |
|
Main Level |
Bath (# Pieces 1-6) |
|
|
2PC |
|
Main Level |
Other |
|
|
Garage:23.6x21.11 |
https://www.realtor.ca/real-estate/27007406/33-nightingale-drive-halifax-halifax

































