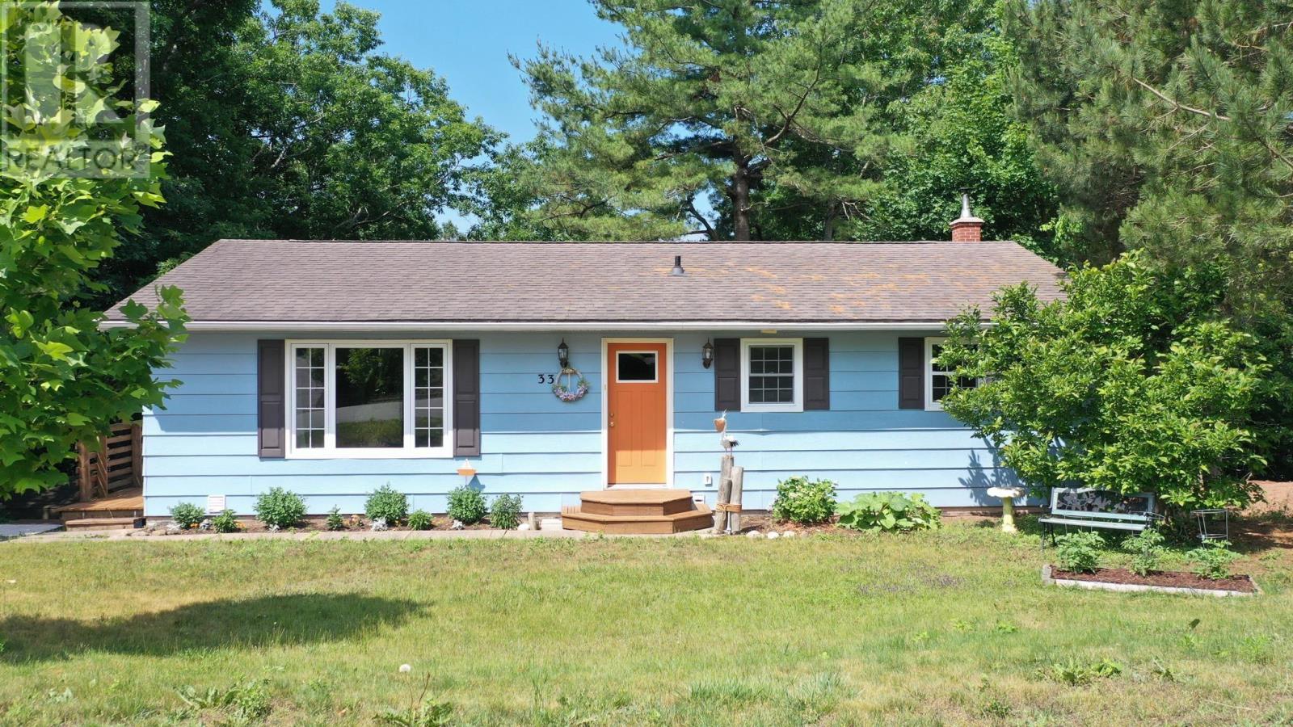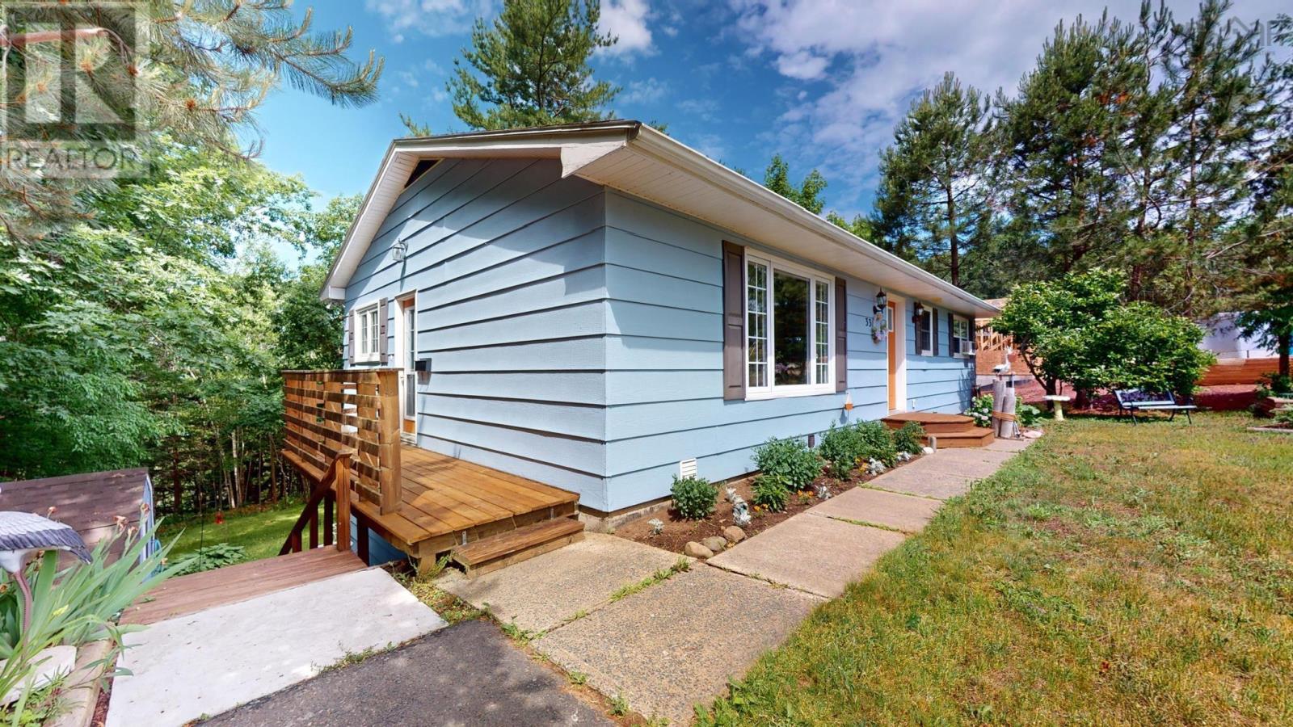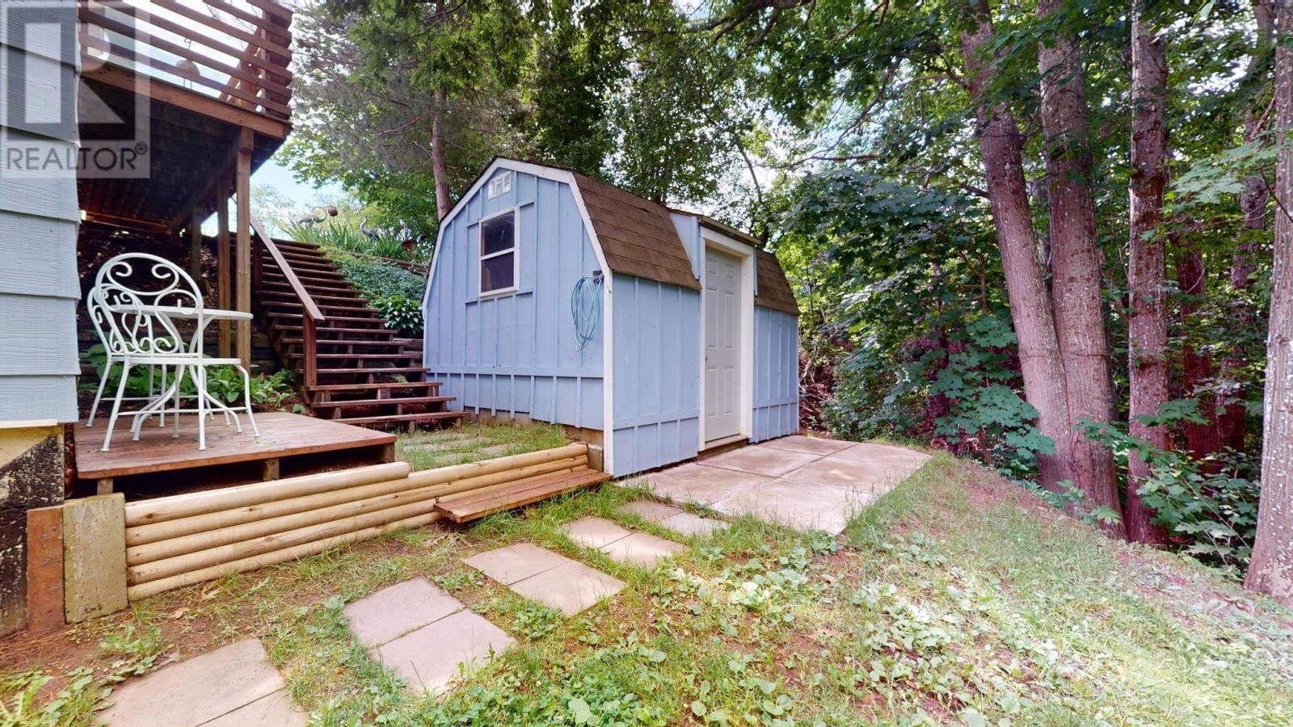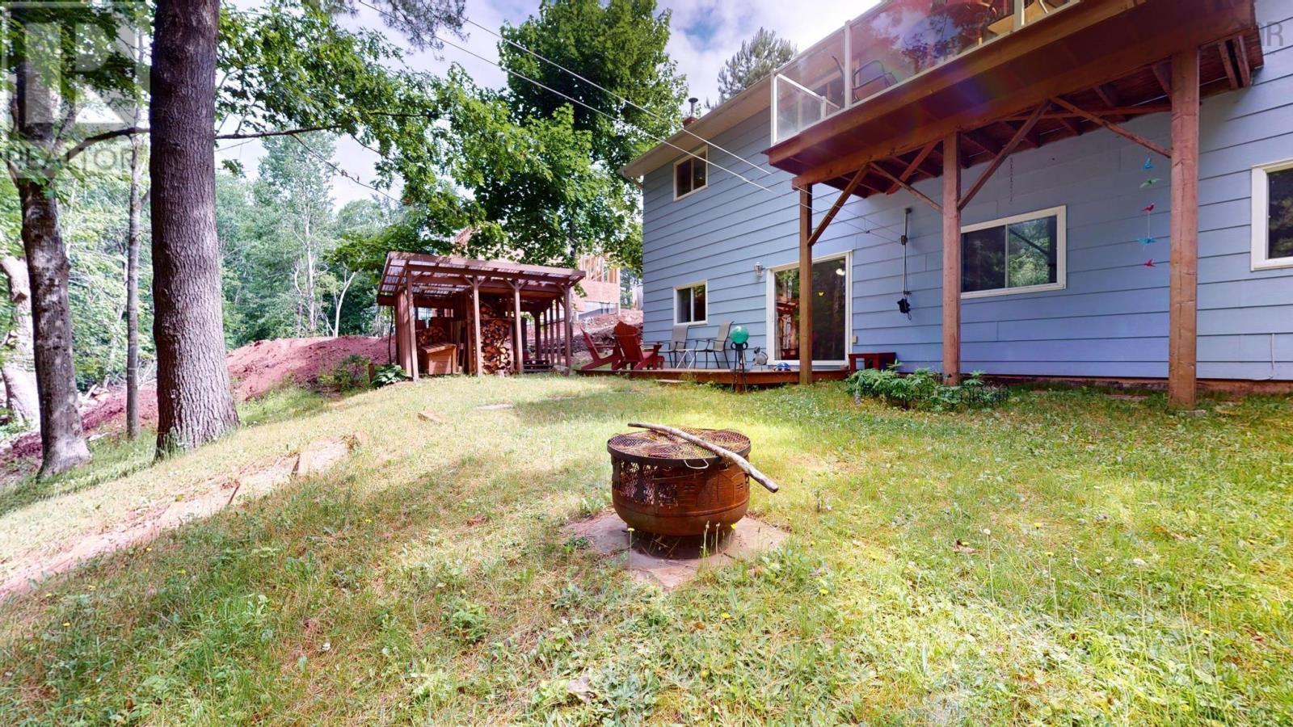4 Bedroom
2 Bathroom
Bungalow
Partially Landscaped
$459,900
33 Cortland Crescent, a charming 2200 sq.ft. bungalow in Kentville that offers four bedrooms and two full bathrooms, perfect for families. The main level features a primary bedroom, a full bath, secondary bedroom, a kitchen, a dining area, and a spacious living room. The lower-level family room boasts 10' ceilings and a cozy woodstove, with a walkout basement that opens to a private backyard. A large laundry room, mechanical room, full bath and an additional 2 bedrooms, one of them great for an office with 10' ceilings, which completes the lower level. Located in a sought-after neighborhood, this home is close to essential amenities, including the Nova Scotia Community College (NSCC), recreation trails, The Valley Regional Hospital, and highway access. Enjoy the tranquility of nature while being minutes from Kentville's vibrant community life. This bungalow offers a perfect blend of comfort, convenience, and natural beauty. (id:12178)
Property Details
|
MLS® Number
|
202415225 |
|
Property Type
|
Single Family |
|
Community Name
|
Kentville |
|
Amenities Near By
|
Golf Course, Park, Playground, Public Transit, Shopping |
|
Community Features
|
School Bus |
|
Features
|
Treed, Sloping |
|
Structure
|
Shed |
Building
|
Bathroom Total
|
2 |
|
Bedrooms Above Ground
|
2 |
|
Bedrooms Below Ground
|
2 |
|
Bedrooms Total
|
4 |
|
Appliances
|
Central Vacuum, Oven, Dishwasher, Dryer, Washer, Refrigerator, Wine Fridge |
|
Architectural Style
|
Bungalow |
|
Constructed Date
|
1981 |
|
Construction Style Attachment
|
Detached |
|
Flooring Type
|
Carpeted, Hardwood, Linoleum, Vinyl Plank |
|
Foundation Type
|
Poured Concrete |
|
Stories Total
|
1 |
|
Total Finished Area
|
2288 Sqft |
|
Type
|
House |
|
Utility Water
|
Municipal Water |
Land
|
Acreage
|
No |
|
Land Amenities
|
Golf Course, Park, Playground, Public Transit, Shopping |
|
Landscape Features
|
Partially Landscaped |
|
Sewer
|
Municipal Sewage System |
|
Size Irregular
|
0.32 |
|
Size Total
|
0.32 Ac |
|
Size Total Text
|
0.32 Ac |
Rooms
| Level |
Type |
Length |
Width |
Dimensions |
|
Lower Level |
Bedroom |
|
|
11.7x11.4 |
|
Lower Level |
Bath (# Pieces 1-6) |
|
|
8.4x7.5 |
|
Lower Level |
Laundry Room |
|
|
7.5x10.3 |
|
Lower Level |
Family Room |
|
|
30.8x12.5- Jog |
|
Lower Level |
Utility Room |
|
|
11.4x7.10 |
|
Main Level |
Living Room |
|
|
12.1x17.1-Jog |
|
Main Level |
Dining Room |
|
|
10.8x8.9 |
|
Main Level |
Kitchen |
|
|
8.9x10.4 |
|
Main Level |
Primary Bedroom |
|
|
10.3x20.5 |
|
Main Level |
Bath (# Pieces 1-6) |
|
|
6x10.4 |
|
Main Level |
Bedroom |
|
|
14.3x10 |
https://www.realtor.ca/real-estate/27102320/33-cortland-crescent-kentville-kentville




















































