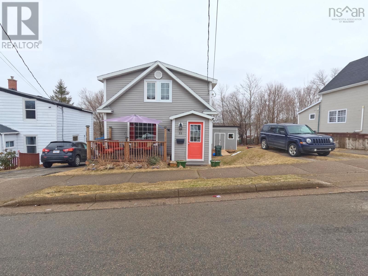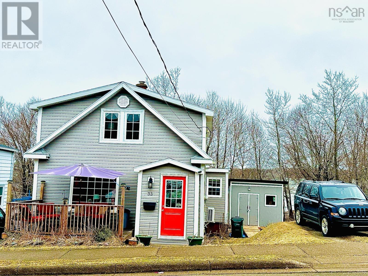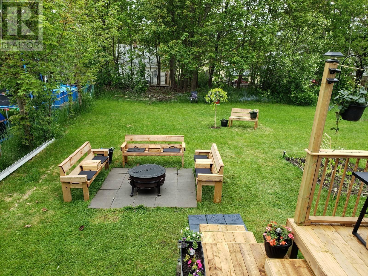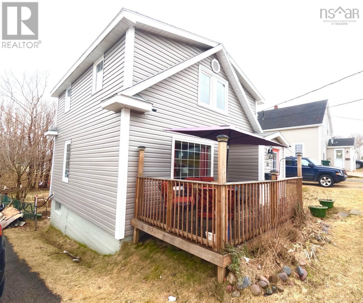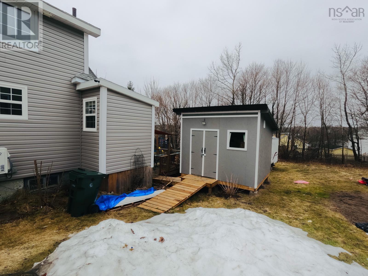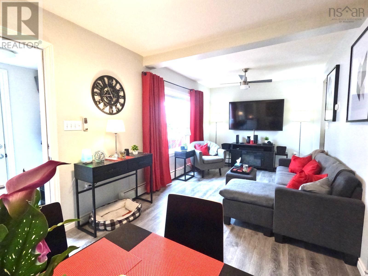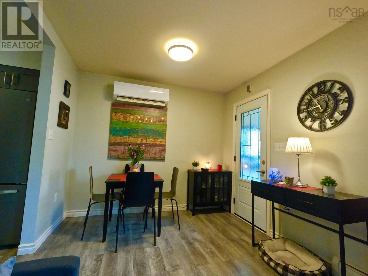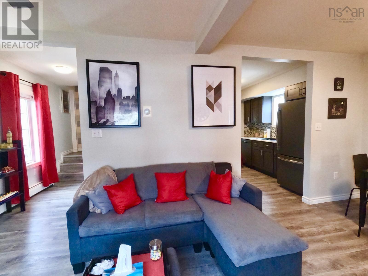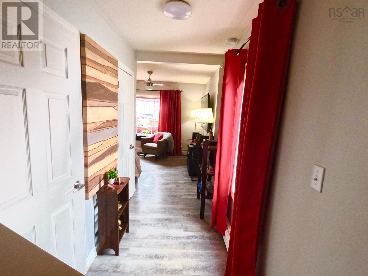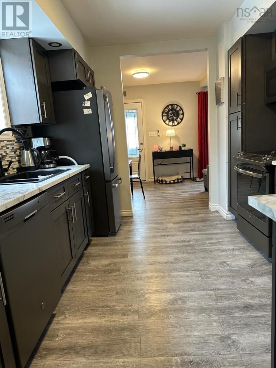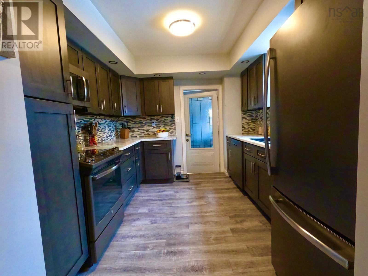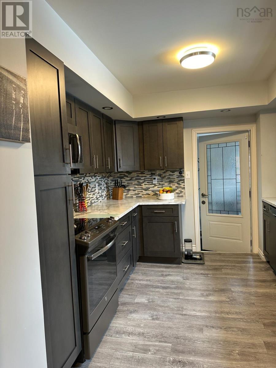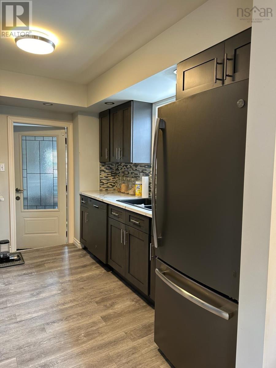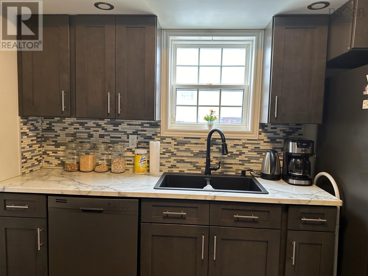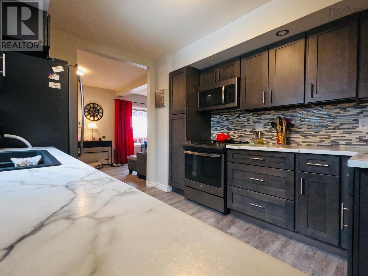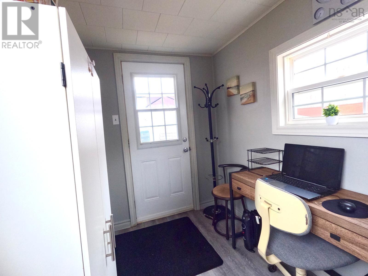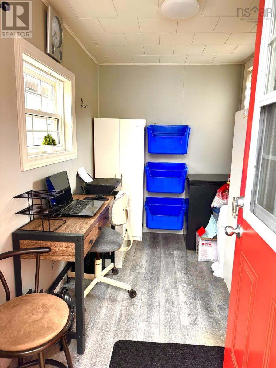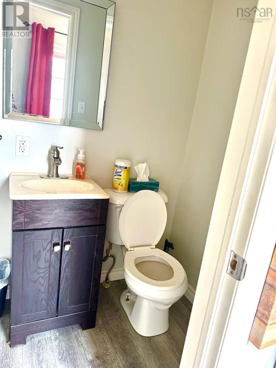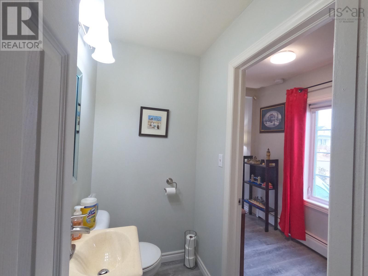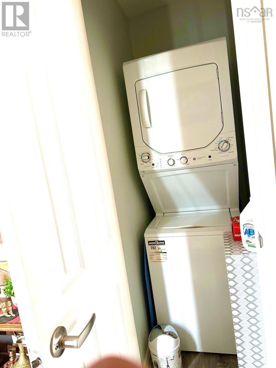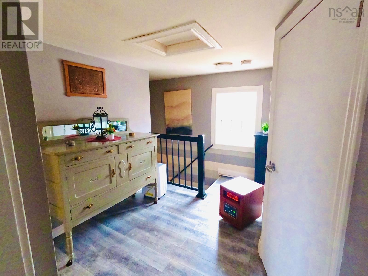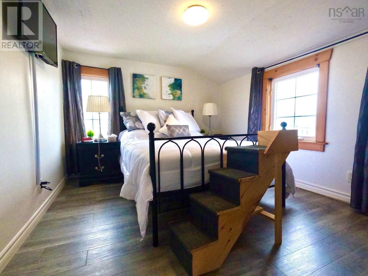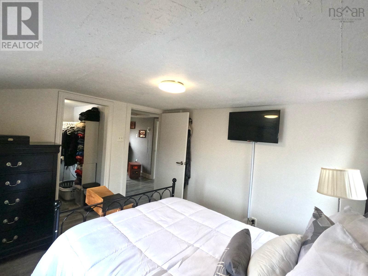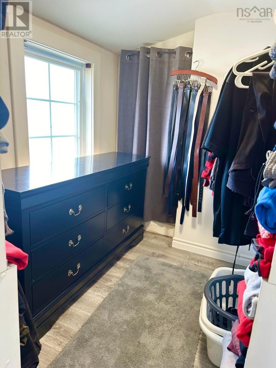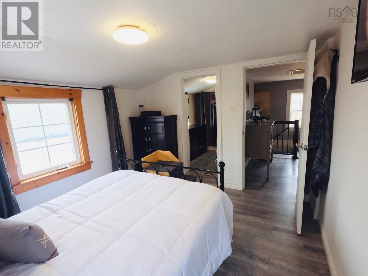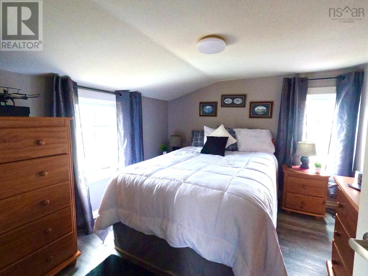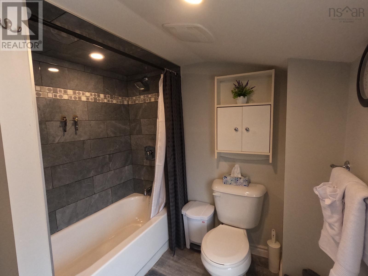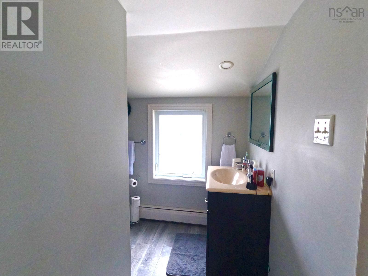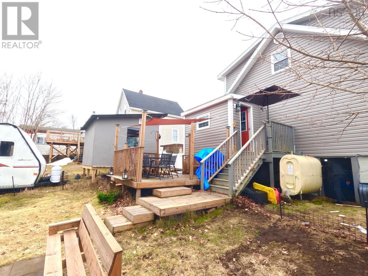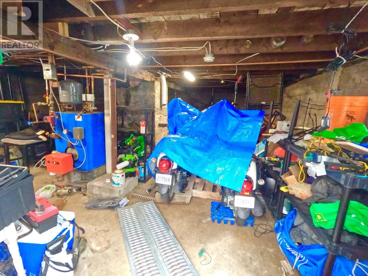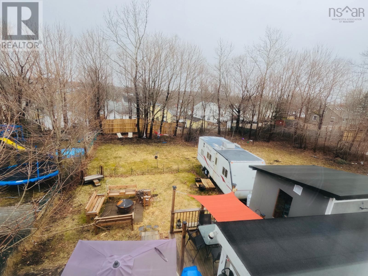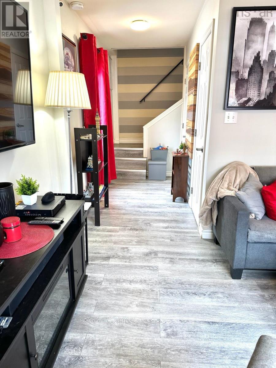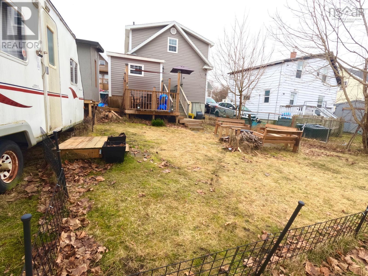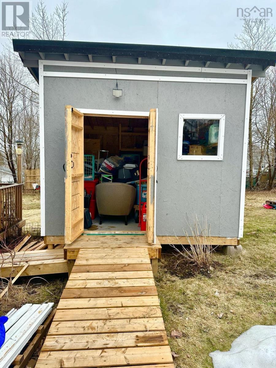33 Central Street Sydney, Nova Scotia B1P 2A7
$275,000
Welcome to 33 Central Street in Sydney, ready to move in inclusive of all furniture as it is. There is a spacious fenced backyard with wooden benches along with a fire pit. In addition to that, there is a portable canopy with chairs and a table. Also, have a travel trailer (which is optional). There is a newly constructed shed which can be considered as a storage room or summer room. The upgraded main level consists of a spacious kitchen, office/den, living room/dining, with an addition of laundry room, and powder room (half bathroom), with a walk-out to a newly renovated deck and backyard. The floors are completely renovated with a luxury vinyl plank which is fireproof, wear-resistant, scratch and abrasion-resistant. The upper level has two bedrooms. One bedroom has a big walk-in closet and a full bath. The basement has half rock and half mud and there is plenty for storage. Centrally located schooling (Brookland Elementary), close to hospitals, downtown, on a bus route. All the appliances are only 4 years old; the house is already equipped with a state-of-the-art security camera system, providing added protection and peace of mind for the homeowner. This house does have features such as energy-efficient lights, HVAC systems, dehumidifier. This home offers something for everyone and the possibilities are endless. Call for your viewing today. (id:12178)
Property Details
| MLS® Number | 202405715 |
| Property Type | Single Family |
| Community Name | Sydney |
| Amenities Near By | Playground, Public Transit, Place Of Worship |
| Community Features | School Bus |
| Structure | Shed |
Building
| Bathroom Total | 2 |
| Bedrooms Above Ground | 2 |
| Bedrooms Total | 2 |
| Appliances | Cooktop - Electric, Oven - Electric, Stove, Dishwasher, Washer/dryer Combo, Microwave Range Hood Combo |
| Basement Development | Unfinished |
| Basement Type | Partial (unfinished) |
| Construction Style Attachment | Detached |
| Cooling Type | Wall Unit, Heat Pump |
| Flooring Type | Laminate, Vinyl Plank |
| Foundation Type | Poured Concrete |
| Half Bath Total | 1 |
| Stories Total | 2 |
| Total Finished Area | 1006 Sqft |
| Type | House |
| Utility Water | Municipal Water |
Parking
| Gravel |
Land
| Acreage | No |
| Land Amenities | Playground, Public Transit, Place Of Worship |
| Landscape Features | Landscaped |
| Sewer | Municipal Sewage System |
| Size Irregular | 0.141 |
| Size Total | 0.141 Ac |
| Size Total Text | 0.141 Ac |
Rooms
| Level | Type | Length | Width | Dimensions |
|---|---|---|---|---|
| Second Level | Bath (# Pieces 1-6) | 4 PC | ||
| Second Level | Bedroom | 10x9.5 | ||
| Second Level | Bedroom | 10.5x9.5+7x5.5 | ||
| Main Level | Bath (# Pieces 1-6) | 2PC | ||
| Main Level | Laundry Room | 2.5x4 | ||
| Main Level | Kitchen | 11.5x10 | ||
| Main Level | Living Room | 19x9.5 | ||
| Main Level | Mud Room | 3.5x5.5 | ||
| Main Level | Den | 5.5x9.5 |
https://www.realtor.ca/real-estate/26679111/33-central-street-sydney-sydney

