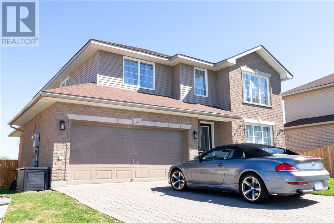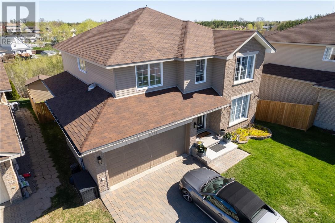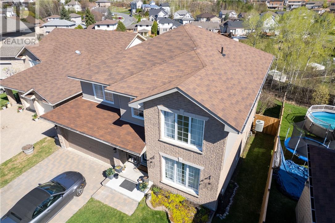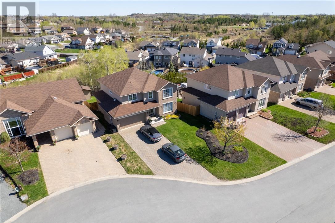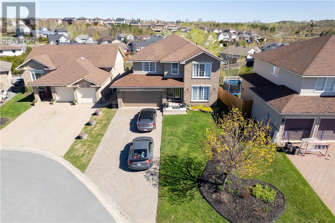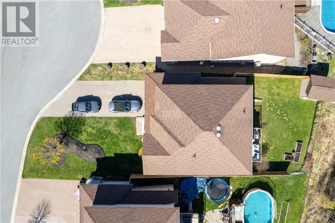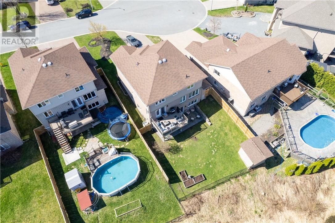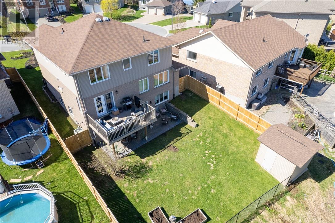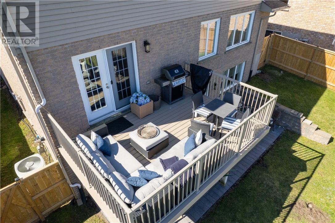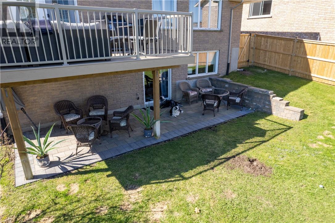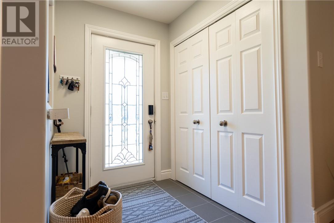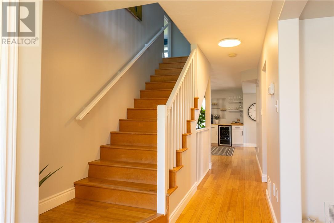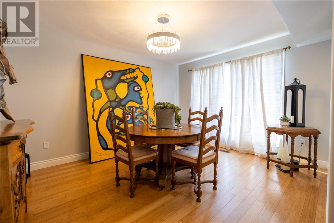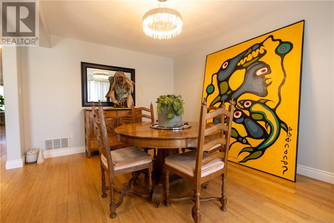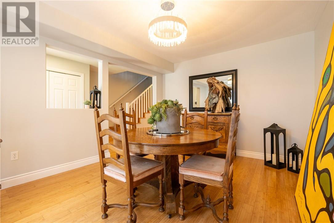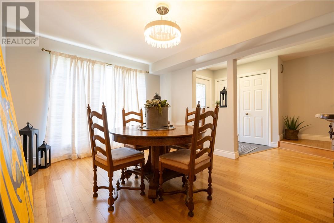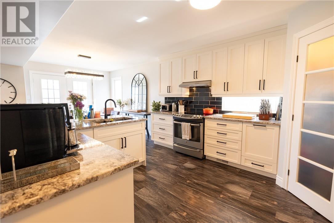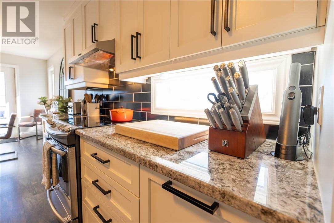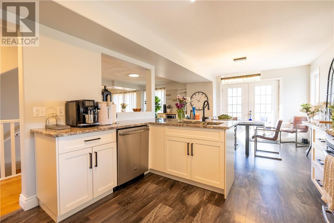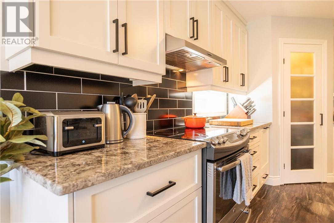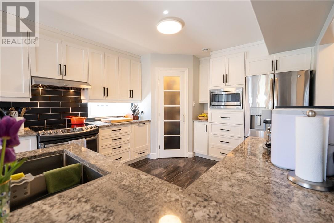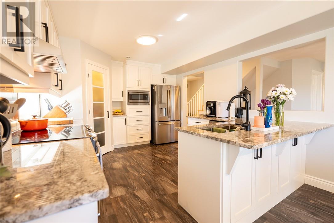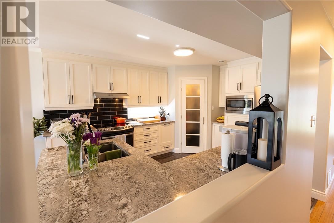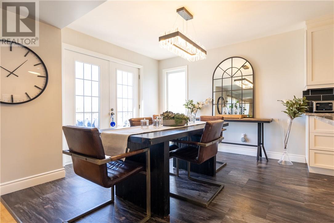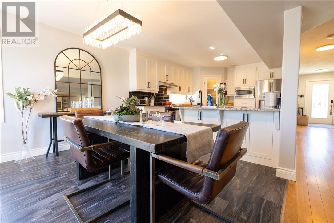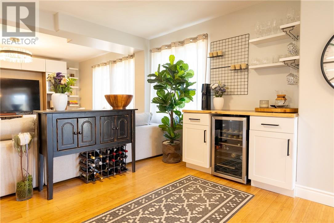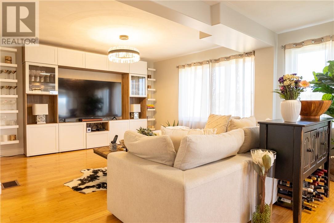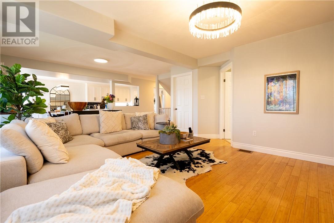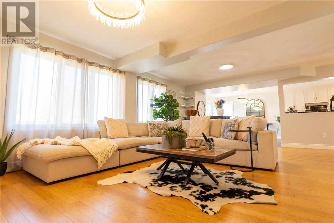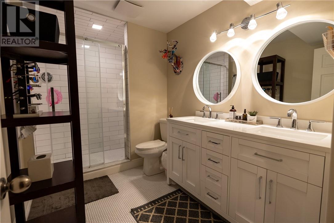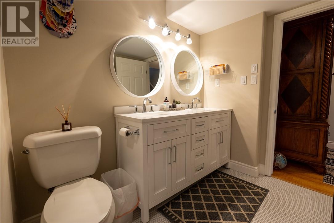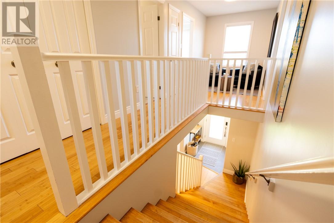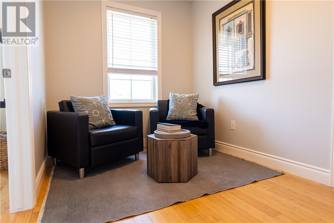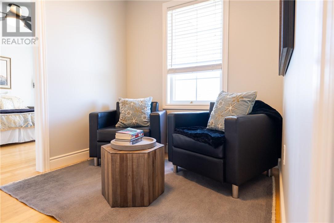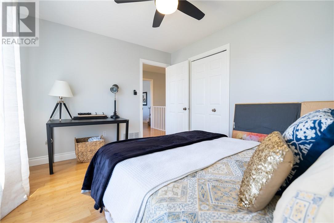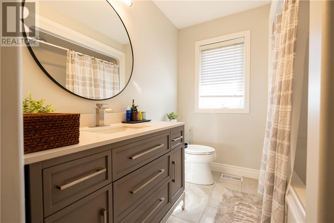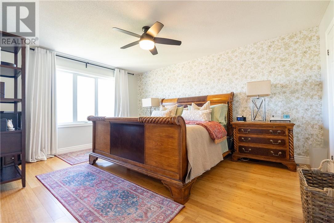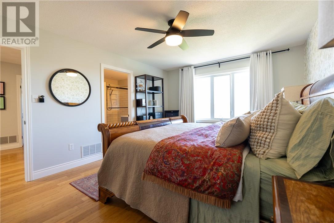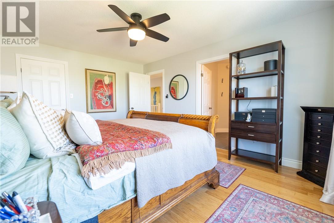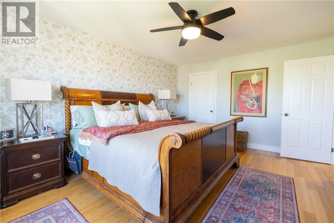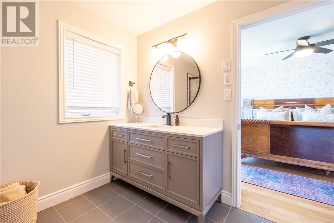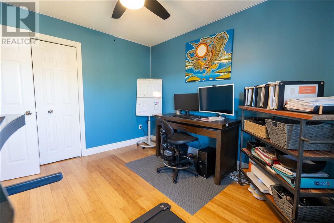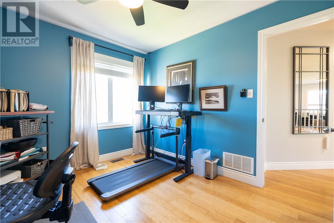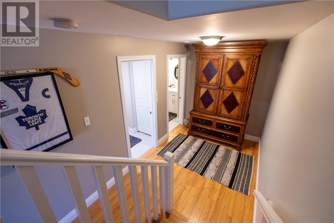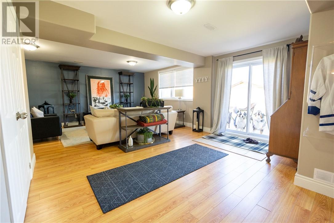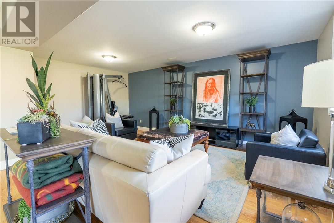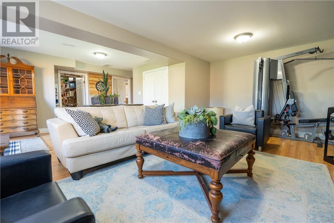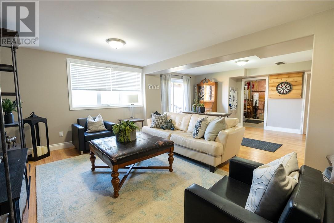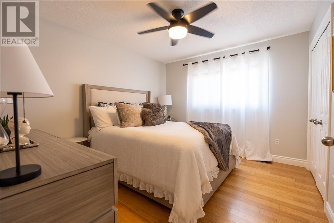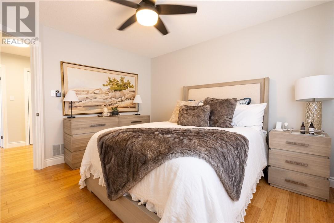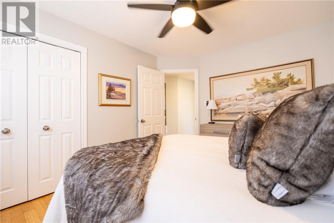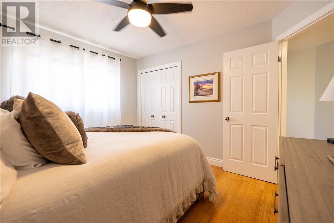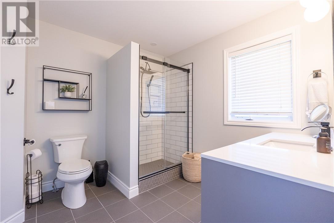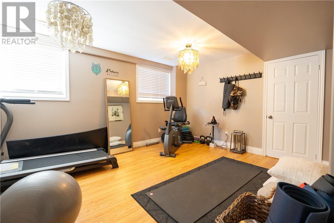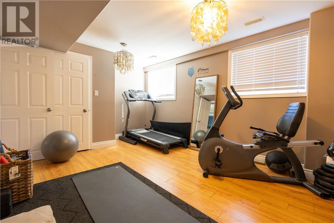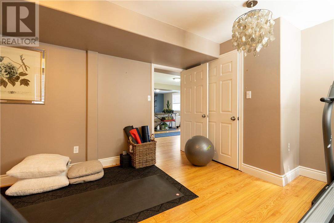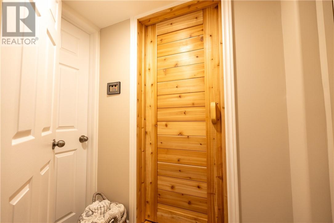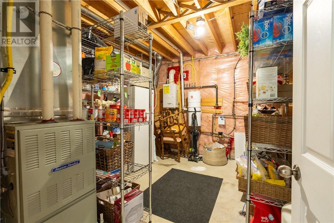6 Bedroom
4 Bathroom
2 Level
Air Exchanger, Central Air Conditioning
Forced Air
$999,900
Absolute stunning executive well maintained home in sought after Minnow Lake neighbourhood. Beautiful views. This 2 storey 5+1 bedroom home is a must see. As you are greeted in the entrance you will find a open concept floor plan great for entertaining, big bight windows which bring in lots of natural light, formal dining area, main floor powder room, beautiful modern kitchen with bar or coffee bar area, stainless steel appliances, granite counters, pantry, main floor family room, patio doors off eat in area to deck overlooking backyard. Upstairs is where you will find a cozy reading nook, and 5 bedrooms, primary suite has a newly renovated ensuite with glass shower, in the lower level you will find a rec room, a 6th bedroom with cheater bathroom, sauna, walkout to lock stone patio for privacy, fenced in backyard with newer shed. Attached 2 car garage with inside entry, interlock driveway, natural gas forced air furnace, central air, central vac, and so much more...Many updates have been completed and the floor plan is perfect for a large family. Location is key where you are close to south end and right near all major big box stores, restaurants, schools, shopping. This home sits in cul-de-sac and the area has walking trails which are spectacular......This home is beautifully decorated, beautiful landscaping, minutes to Ramsey Lake, and so much to offer, don't miss this one! (id:12178)
Property Details
|
MLS® Number
|
2116578 |
|
Property Type
|
Single Family |
|
Amenities Near By
|
Playground, Public Transit, Schools, Shopping |
|
Community Features
|
Family Oriented, Quiet Area, School Bus |
|
Equipment Type
|
Water Heater |
|
Rental Equipment Type
|
Water Heater |
|
Road Type
|
Paved Road |
|
Storage Type
|
Storage In Basement |
Building
|
Bathroom Total
|
4 |
|
Bedrooms Total
|
6 |
|
Appliances
|
Central Vacuum, Dishwasher, Dryer - Electric, Microwave, Range - Electric, Refrigerator, Washer |
|
Architectural Style
|
2 Level |
|
Basement Type
|
Full |
|
Cooling Type
|
Air Exchanger, Central Air Conditioning |
|
Exterior Finish
|
Brick, Vinyl Siding |
|
Fire Protection
|
Smoke Detectors |
|
Flooring Type
|
Hardwood, Laminate, Tile |
|
Foundation Type
|
Block |
|
Half Bath Total
|
1 |
|
Heating Type
|
Forced Air |
|
Roof Material
|
Asphalt Shingle |
|
Roof Style
|
Unknown |
|
Stories Total
|
2 |
|
Type
|
House |
|
Utility Water
|
Municipal Water |
Parking
|
Attached Garage
|
|
|
Inside Entry
|
|
Land
|
Acreage
|
No |
|
Fence Type
|
Fenced Yard |
|
Land Amenities
|
Playground, Public Transit, Schools, Shopping |
|
Sewer
|
Municipal Sewage System |
|
Size Total Text
|
Under 1/2 Acre |
|
Zoning Description
|
R1 |
Rooms
| Level |
Type |
Length |
Width |
Dimensions |
|
Second Level |
Bedroom |
|
|
10.7 x 12.1 |
|
Second Level |
Bedroom |
|
|
12 x 9.11 |
|
Second Level |
Bedroom |
|
|
12.1 x 10 |
|
Second Level |
Bedroom |
|
|
9.11 x 11.3 |
|
Second Level |
Primary Bedroom |
|
|
12 x 15.8 |
|
Main Level |
Living Room |
|
|
21.7 x 14.4 |
|
Main Level |
Dining Room |
|
|
10.6 x 11.8 |
|
Main Level |
Kitchen |
|
|
13.2 x 11.2 |
https://www.realtor.ca/real-estate/26870417/33-bayridge-court-sudbury

