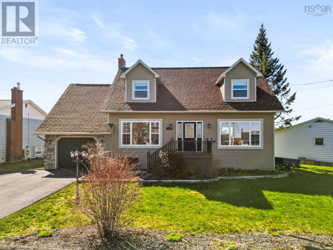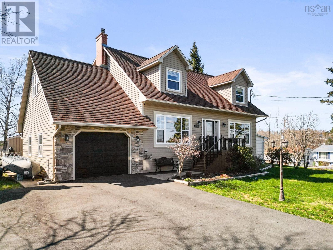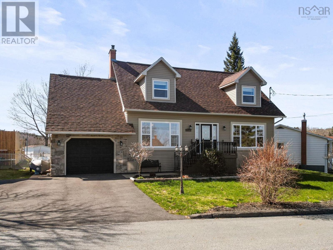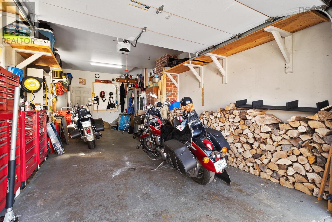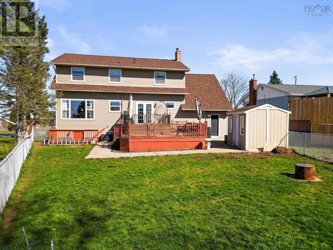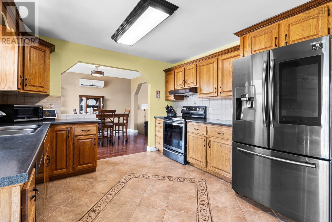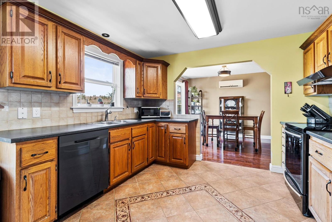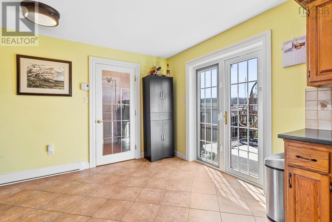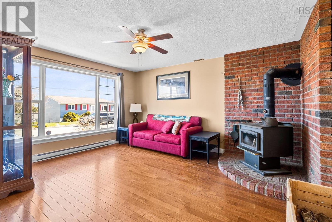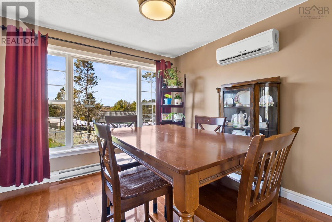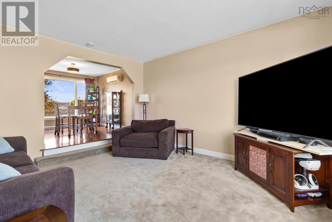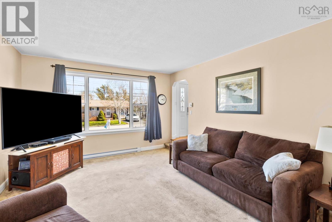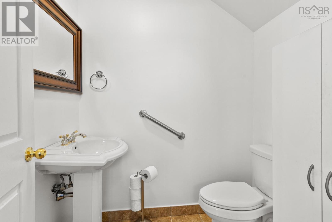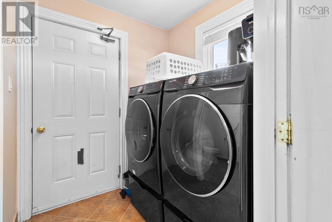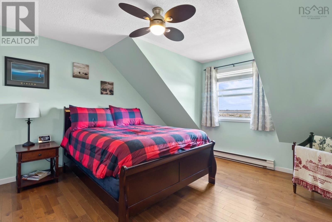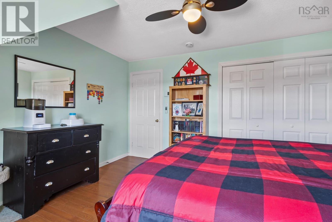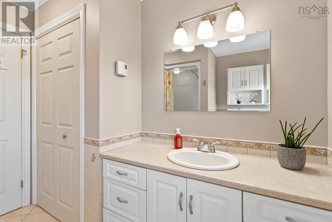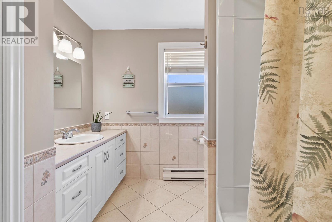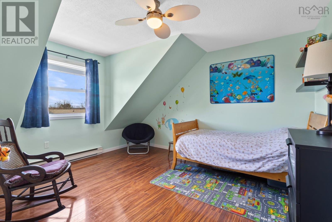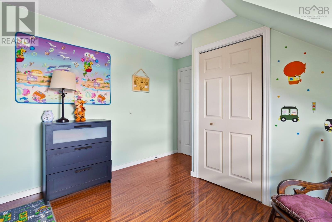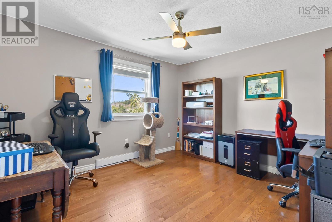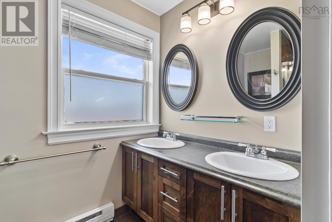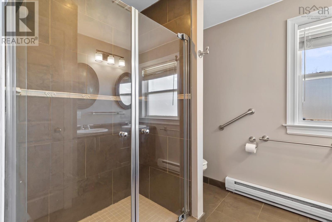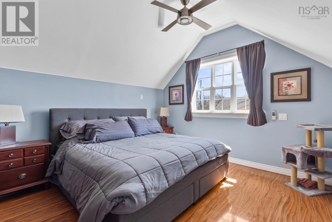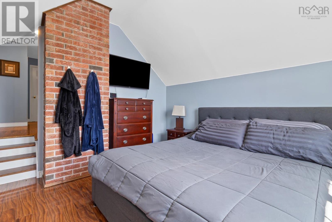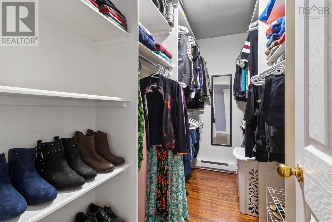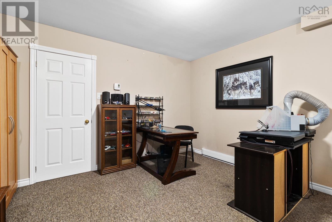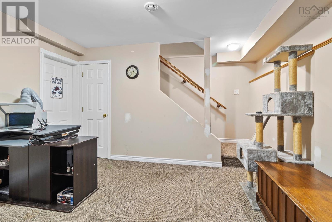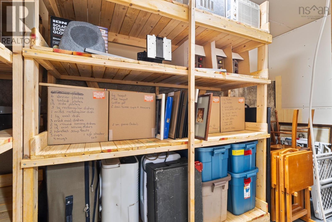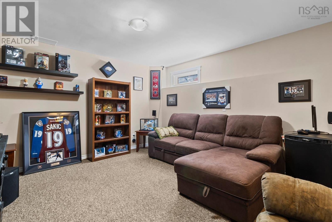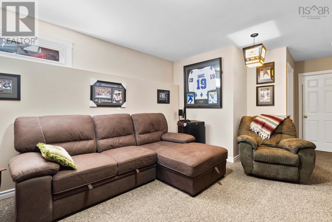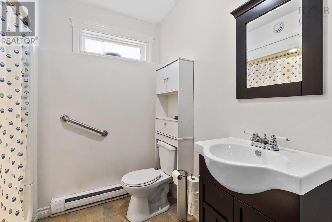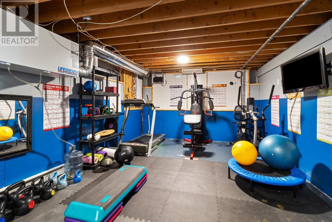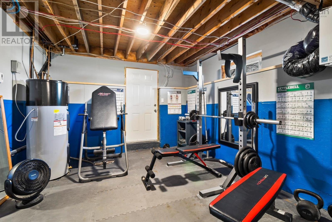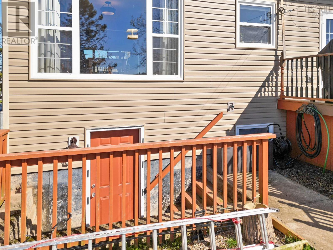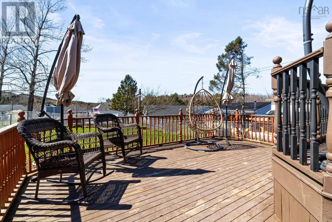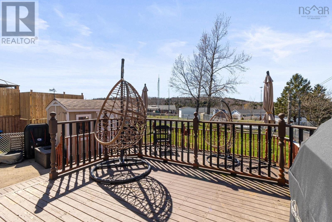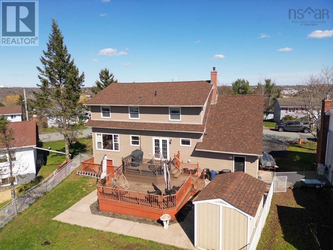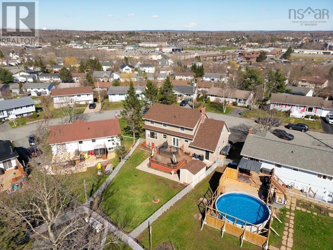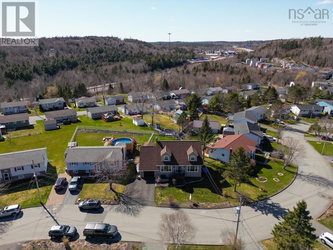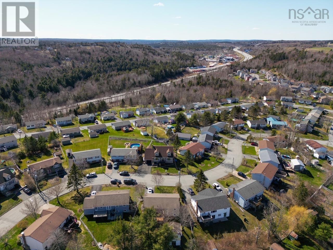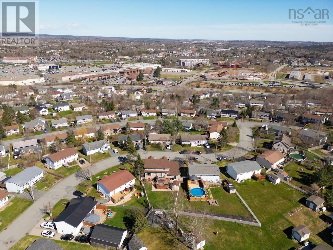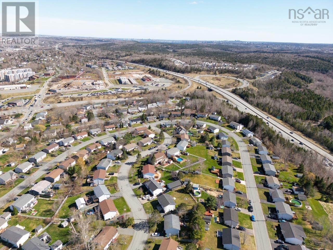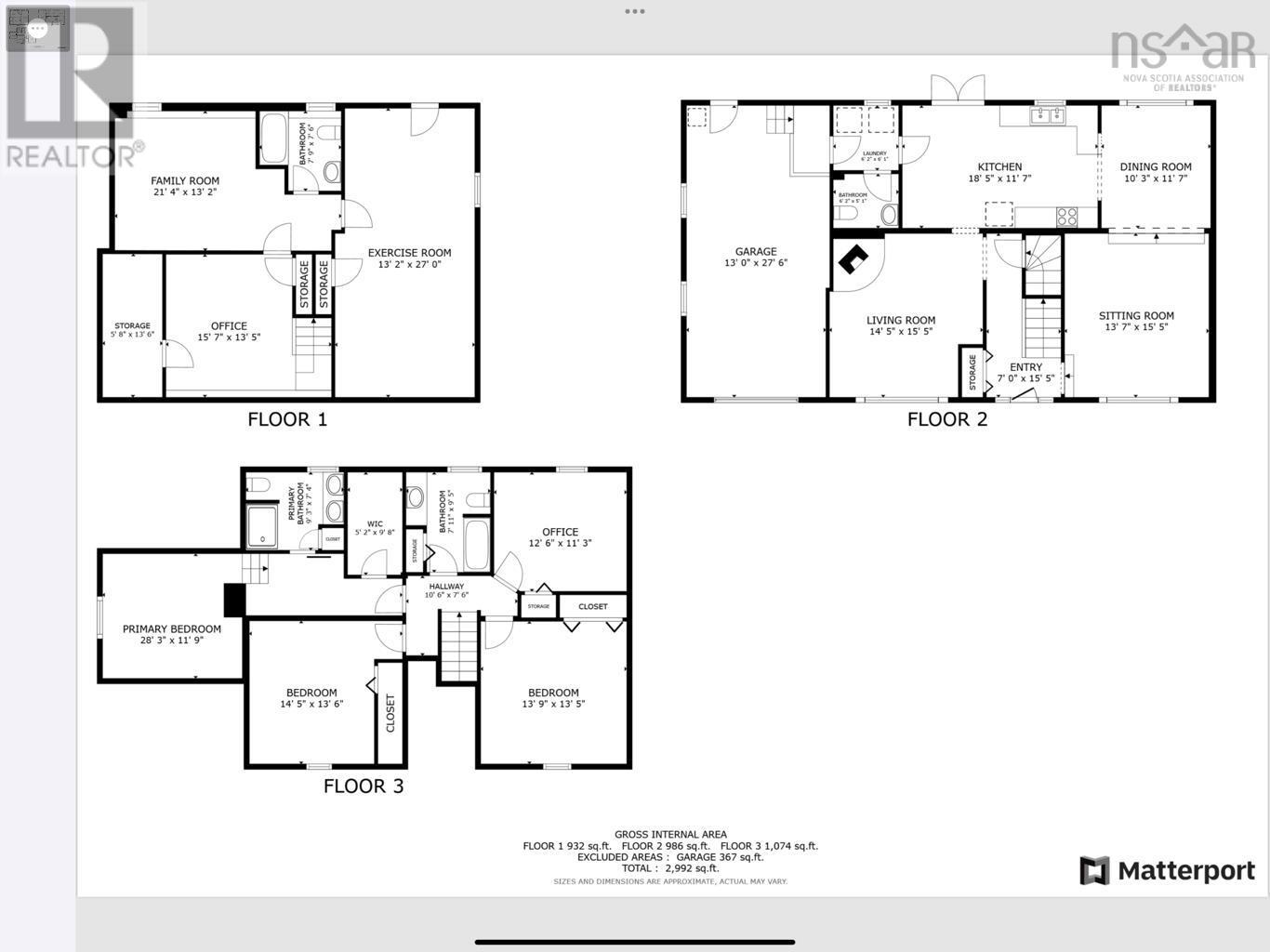4 Bedroom
4 Bathroom
Cape Cod
Landscaped
$524,900
Check out this beautiful Cape Cod home located in Lower Sackville, boasting 4 bedrooms and 3.5 half baths. The main level features a massive kitchen with all brand new appliances and patio doors leading to a deck, perfect for barbecuing and entertaining. Additionally, there's a large step down living room, dining room with heat pump, and a family room with a cozy wood stove and hardwood floors throughout. You'll also find a convenient half bath and a laundry area with a walkout to the fully heated wired garage.Upstairs, there are four spacious bedrooms, including the primary suite with a huge walk-in closet and ensuite bathroom. Another full bathroom completes this level. The lower level offers a den/office, with a rec room and cold room ideal for jams, wine, or extra storage. This lower level also includes a fully functioning gym and full bathroom. The backyard is fully fenced with a separate entrance leading to the basement, making it possible to convert the basement level into a potential suite for family. This home is located in a quiet neighborhood close to all amenities, including the Metro Transit Link Terminal, parks, and great schools. Recent upgrades include a new roof, double paved driveway, and all new appliances, poured cement pad completing walkway to back of garage door, and new chimney liner with insulated pipes. (id:12178)
Property Details
|
MLS® Number
|
202408238 |
|
Property Type
|
Single Family |
|
Community Name
|
Lower Sackville |
|
Amenities Near By
|
Park, Playground, Public Transit, Shopping, Place Of Worship |
|
Community Features
|
Recreational Facilities, School Bus |
|
Structure
|
Shed |
Building
|
Bathroom Total
|
4 |
|
Bedrooms Above Ground
|
4 |
|
Bedrooms Total
|
4 |
|
Appliances
|
Stove, Dishwasher, Dryer, Washer, Microwave, Refrigerator |
|
Architectural Style
|
Cape Cod |
|
Basement Development
|
Finished |
|
Basement Features
|
Walk Out |
|
Basement Type
|
Full (finished) |
|
Constructed Date
|
1986 |
|
Construction Style Attachment
|
Detached |
|
Exterior Finish
|
Stone, Vinyl |
|
Flooring Type
|
Carpeted, Ceramic Tile, Hardwood, Linoleum, Porcelain Tile, Other |
|
Foundation Type
|
Poured Concrete |
|
Half Bath Total
|
1 |
|
Stories Total
|
2 |
|
Total Finished Area
|
3295 Sqft |
|
Type
|
House |
|
Utility Water
|
Municipal Water |
Parking
Land
|
Acreage
|
No |
|
Land Amenities
|
Park, Playground, Public Transit, Shopping, Place Of Worship |
|
Landscape Features
|
Landscaped |
|
Sewer
|
Municipal Sewage System |
|
Size Irregular
|
0.1687 |
|
Size Total
|
0.1687 Ac |
|
Size Total Text
|
0.1687 Ac |
Rooms
| Level |
Type |
Length |
Width |
Dimensions |
|
Second Level |
Bedroom |
|
|
13.9x13.5 |
|
Second Level |
Bedroom |
|
|
12.6x11.3 |
|
Second Level |
Bedroom |
|
|
14.5x13.6 |
|
Second Level |
Primary Bedroom |
|
|
28.3x11.9 |
|
Second Level |
Bath (# Pieces 1-6) |
|
|
4 piece |
|
Second Level |
Bath (# Pieces 1-6) |
|
|
4 piece |
|
Basement |
Den |
|
|
15.7x13.5 |
|
Basement |
Recreational, Games Room |
|
|
21.4x13.2 |
|
Basement |
Bath (# Pieces 1-6) |
|
|
3 piece |
|
Basement |
Other |
|
|
25.5x11.8 (Gym) |
|
Basement |
Other |
|
|
5x13 (Cold storage) |
|
Main Level |
Living Room |
|
|
14.5x15.5 |
|
Main Level |
Kitchen |
|
|
18.5x11.7 |
|
Main Level |
Dining Room |
|
|
10.3x11.7 |
|
Main Level |
Laundry Room |
|
|
6.2x6.1 |
|
Main Level |
Bath (# Pieces 1-6) |
|
|
2 piece |
|
Main Level |
Family Room |
|
|
13.7x15.5 |
|
Main Level |
Other |
|
|
14x28 (Garage) |
https://www.realtor.ca/real-estate/26798812/33-ascot-way-lower-sackville-lower-sackville

