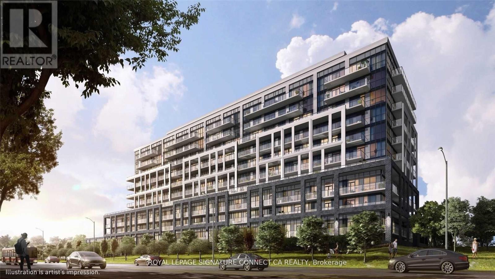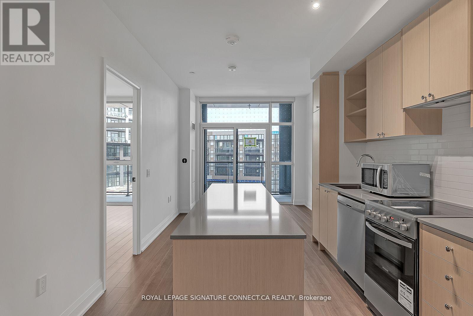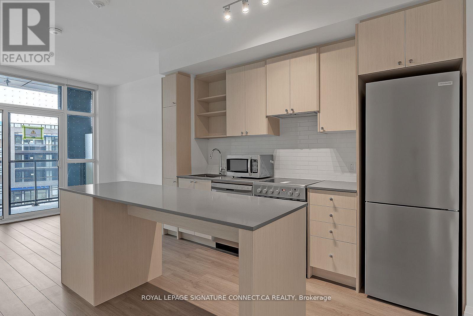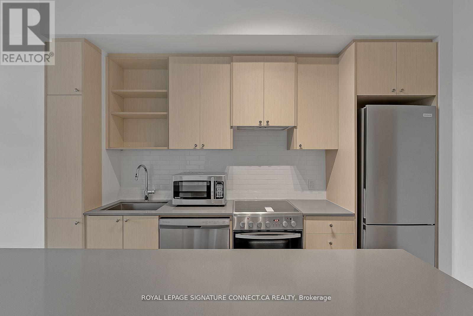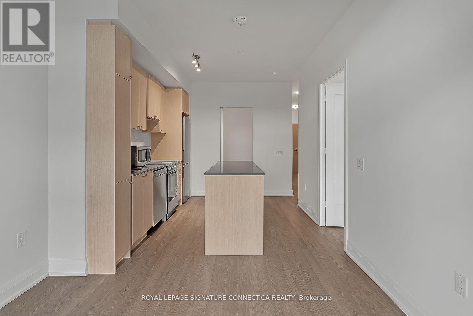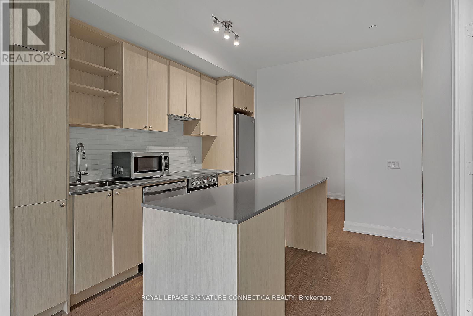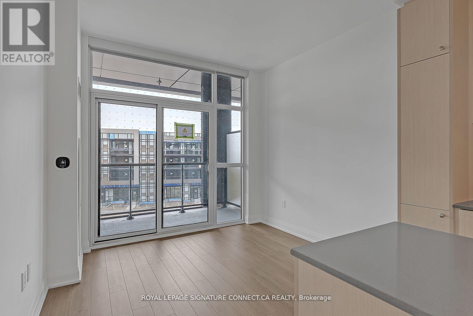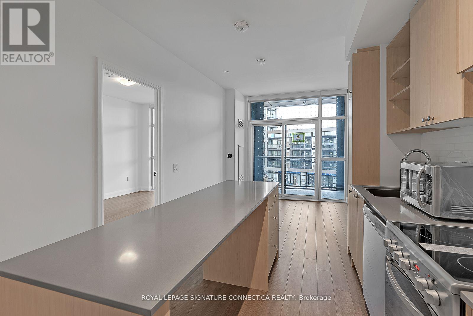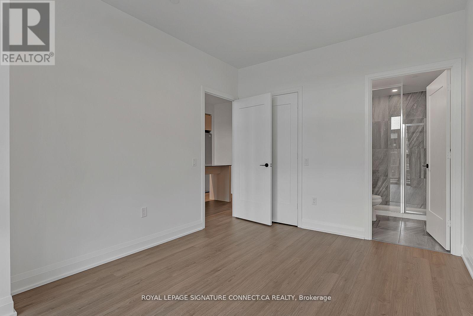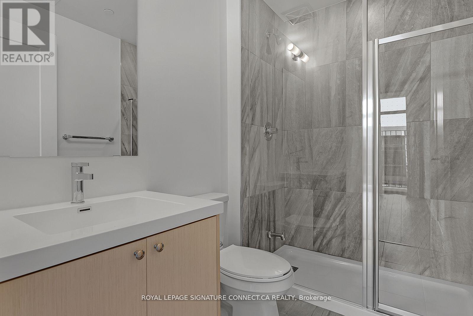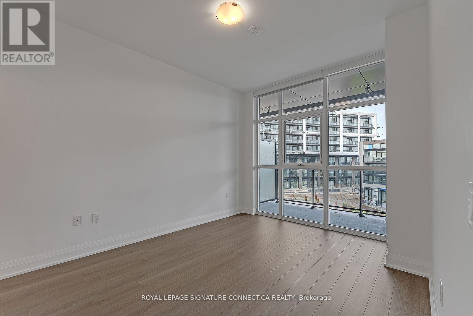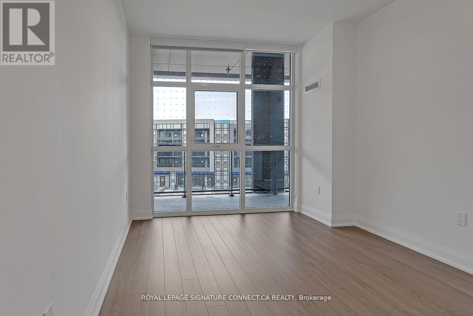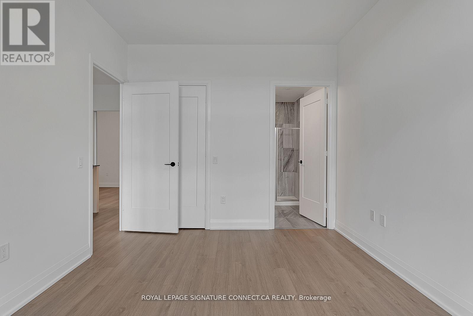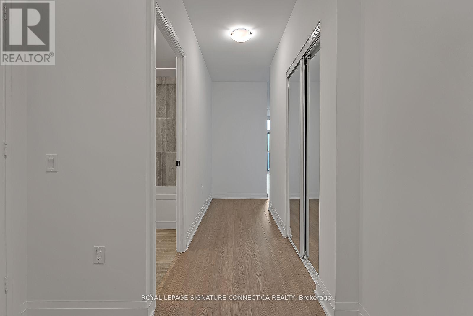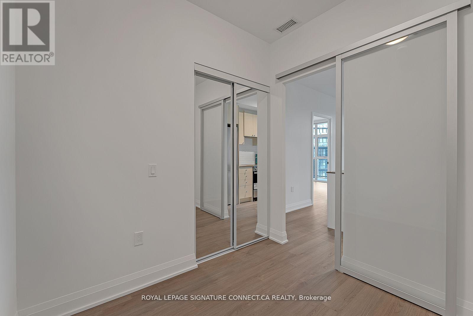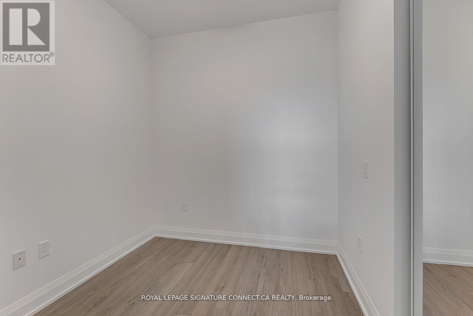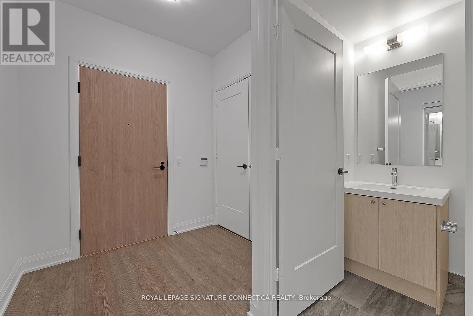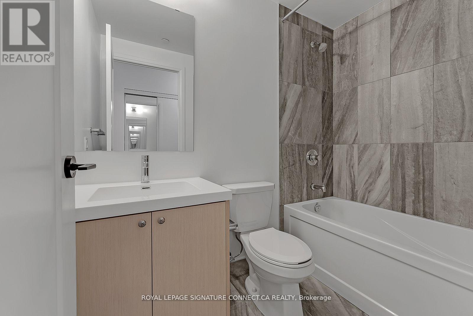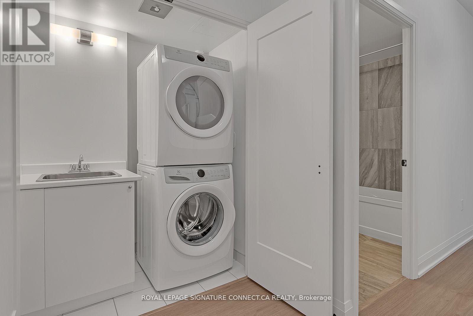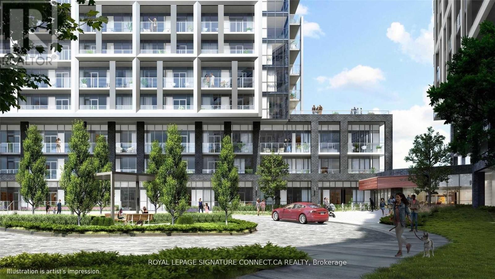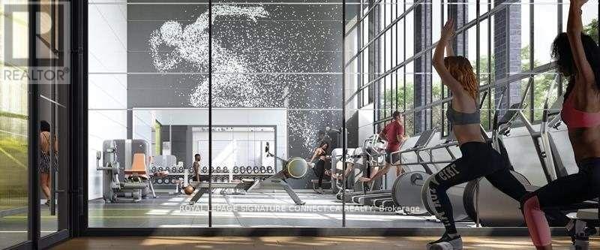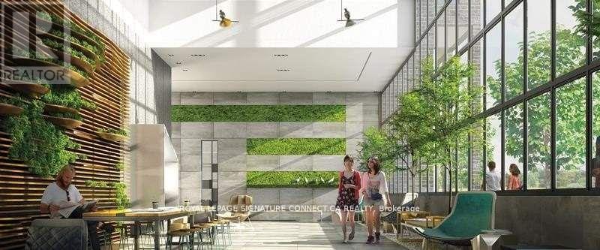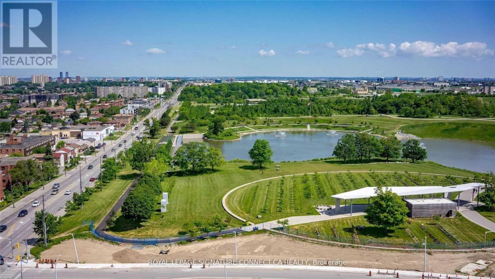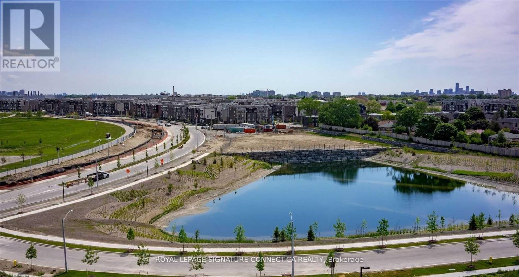2 Bedroom
2 Bathroom
Central Air Conditioning
Forced Air
$2,700 Monthly
Don't Miss The Chance To Call This Spacious Split 2 Bedroom Suite Home! Amazing Value - Beautiful Finishes & Upgrades Throughout, Custom Kitchen W/Large Island & Built In Appliances, Spacious Balcony To Entertain/Enjoy Your Morning Coffee! Built In Shades! Main Bedroom Features A 3PcEnsuite, Walk In Closet And Floor To Ceiling Windows! Spacious Laundry Room With Sink Included! Building Amenities; Gym/Yoga/Boxing/Trx/Spin Studio, Party Rm W/Lounge, Co-Working Space, Games Room, Kids Play Room, Outdoor Terrace W/Private Dining & Bbq's, Rock Garden, Pet Wash. You Will Love Living Here! **** EXTRAS **** Ttc At Your Door & Easy Hwy Access. Surrounded By Greenspace, Enjoy All Of Downsview Pk; Hike The Urban Forest/Various Paths/Circuits, Check Out The Orchard Or The Lookout, Lakes, Ponds & More! (id:12178)
Property Details
|
MLS® Number
|
W8242064 |
|
Property Type
|
Single Family |
|
Community Name
|
Downsview-Roding-CFB |
|
Amenities Near By
|
Hospital, Park, Public Transit, Schools |
|
Features
|
Balcony |
|
Parking Space Total
|
1 |
Building
|
Bathroom Total
|
2 |
|
Bedrooms Above Ground
|
2 |
|
Bedrooms Total
|
2 |
|
Amenities
|
Storage - Locker, Security/concierge, Party Room, Visitor Parking, Exercise Centre |
|
Cooling Type
|
Central Air Conditioning |
|
Exterior Finish
|
Concrete |
|
Heating Fuel
|
Natural Gas |
|
Heating Type
|
Forced Air |
|
Type
|
Apartment |
Parking
Land
|
Acreage
|
No |
|
Land Amenities
|
Hospital, Park, Public Transit, Schools |
|
Surface Water
|
Lake/pond |
Rooms
| Level |
Type |
Length |
Width |
Dimensions |
|
Ground Level |
Living Room |
3.08 m |
6.13 m |
3.08 m x 6.13 m |
|
Ground Level |
Dining Room |
3.08 m |
6.13 m |
3.08 m x 6.13 m |
|
Ground Level |
Kitchen |
3.08 m |
6.13 m |
3.08 m x 6.13 m |
|
Ground Level |
Bedroom |
3.05 m |
3.99 m |
3.05 m x 3.99 m |
|
Ground Level |
Bedroom |
2.41 m |
2.44 m |
2.41 m x 2.44 m |
https://www.realtor.ca/real-estate/26762665/328-50-george-butchart-dr-toronto-downsview-roding-cfb

