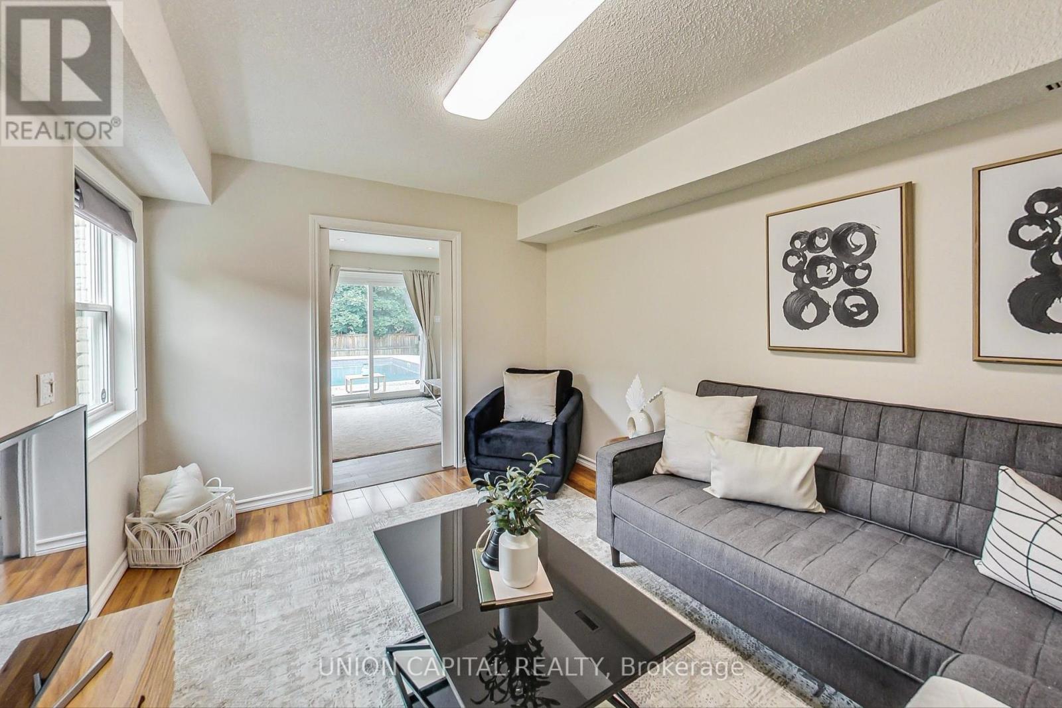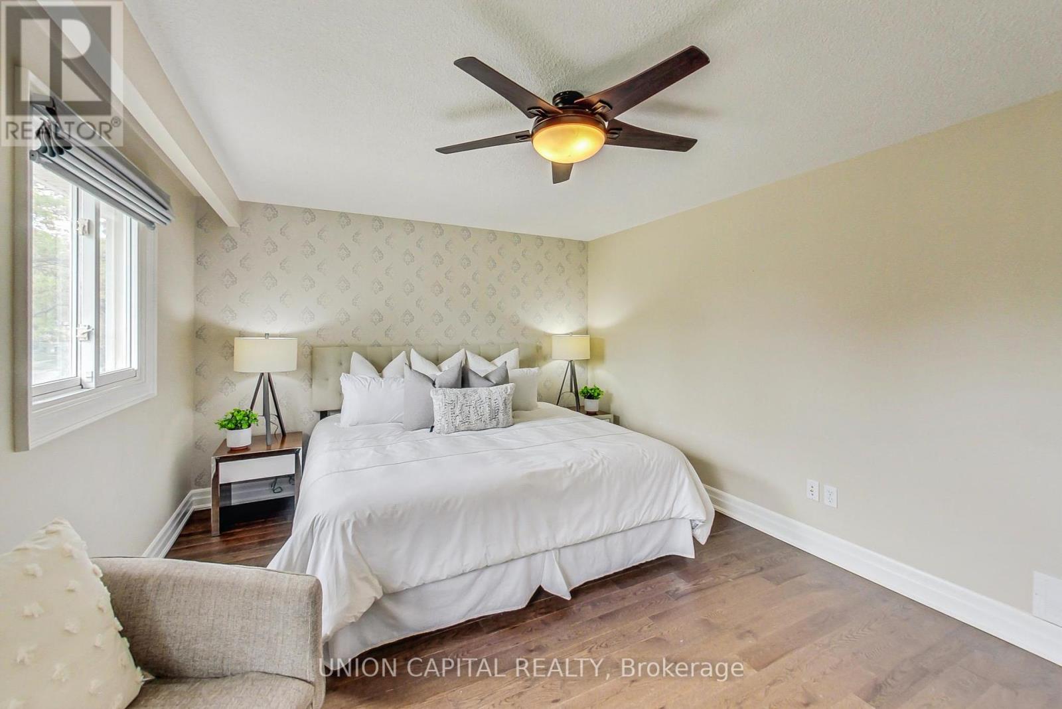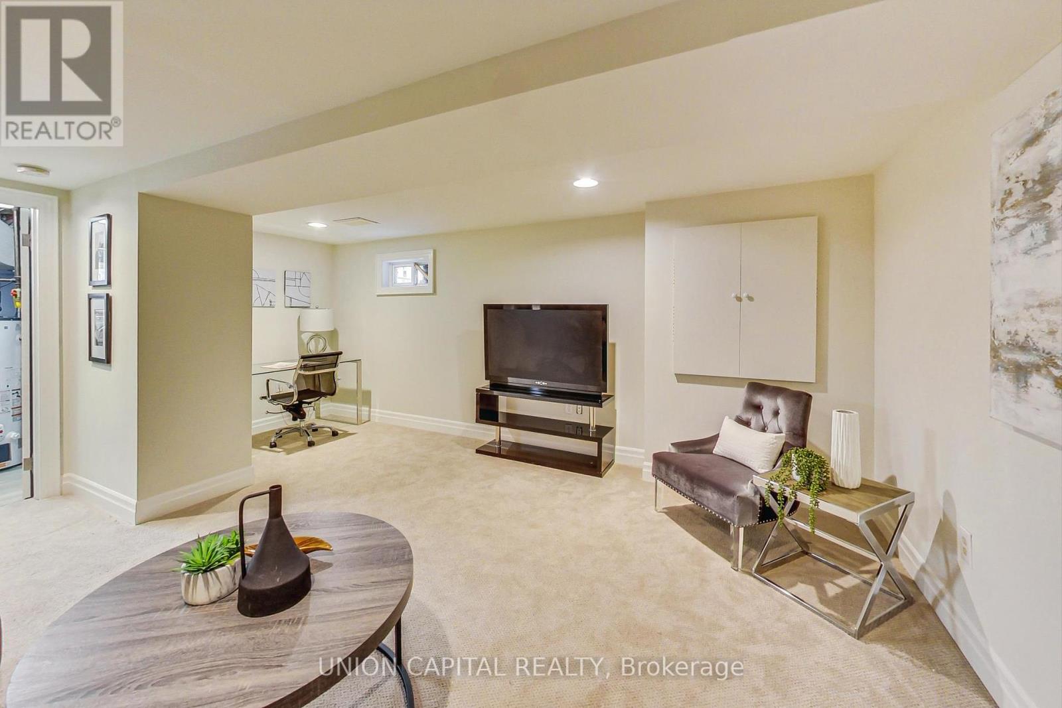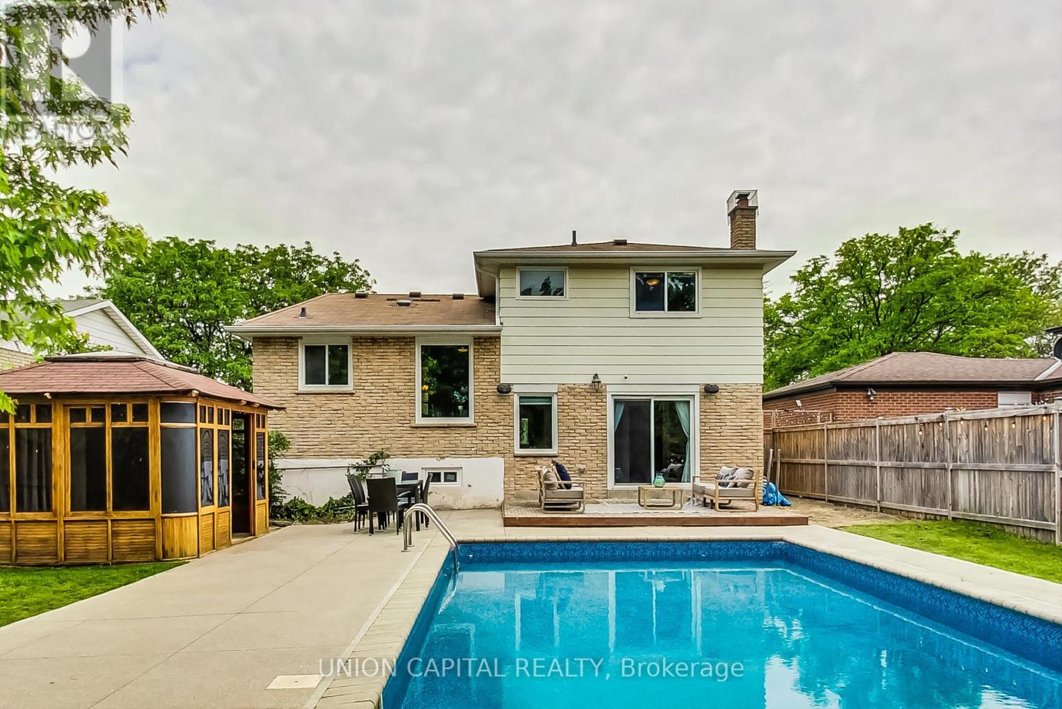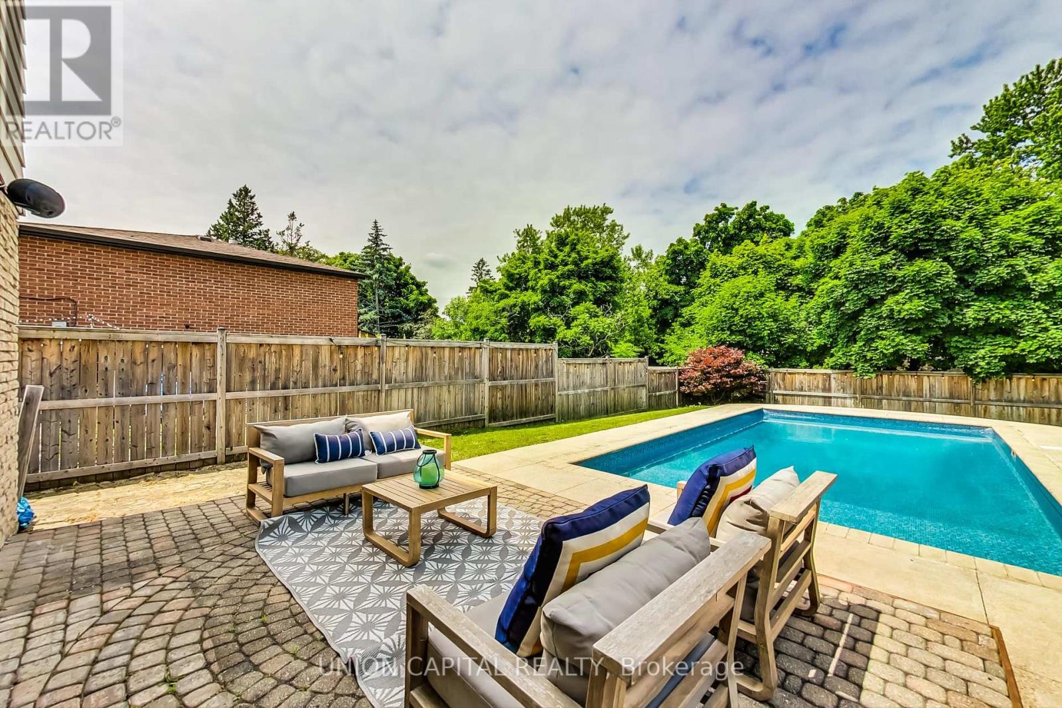3 Bedroom
2 Bathroom
Fireplace
Inground Pool
Central Air Conditioning
Forced Air
$1,288,000
Welcome Home to 3237 Chokecherry Crescent! Cozy 3 Bed + 2 Bath Multi-Level Family Home. Spacious Living Room with Brick Fireplace, Separate Family Room and Powder Room on Main Floor. Second Level Dining Area, and Eat-In Kitchen. Centre Island with Bar Seating, Bar Fridge and Additional Storage Space. Three Well-Sized Bedrooms, and 4 Piece Bathroom On Third Level of Home. Finished Basement with Separate Laundry Room. Private Backyard Oasis, Complete with a Patio Seating Area, Gazebo and Inground Pool. Perfect for Relaxing and Entertaining. Located Nearby Schools, Parks, Grocery Stores and All Other Essentials. Short Drive to University of Toronto Mississauga, Erin Mills Town Centre and Credit Valley Hospital. **** EXTRAS **** S/S Oven, Fridge, Beverage Fridge, Dishwashwer. Cooktop, Washer & Dryer. All Existing Light Fixtures and Window Coverings. (id:12178)
Property Details
|
MLS® Number
|
W8468016 |
|
Property Type
|
Single Family |
|
Community Name
|
Erin Mills |
|
Parking Space Total
|
3 |
|
Pool Type
|
Inground Pool |
Building
|
Bathroom Total
|
2 |
|
Bedrooms Above Ground
|
3 |
|
Bedrooms Total
|
3 |
|
Basement Development
|
Finished |
|
Basement Type
|
N/a (finished) |
|
Construction Style Attachment
|
Detached |
|
Construction Style Split Level
|
Backsplit |
|
Cooling Type
|
Central Air Conditioning |
|
Exterior Finish
|
Vinyl Siding, Brick |
|
Fireplace Present
|
Yes |
|
Foundation Type
|
Poured Concrete |
|
Heating Fuel
|
Natural Gas |
|
Heating Type
|
Forced Air |
|
Type
|
House |
|
Utility Water
|
Municipal Water |
Parking
Land
|
Acreage
|
No |
|
Sewer
|
Sanitary Sewer |
|
Size Irregular
|
50.08 X 120.18 Ft |
|
Size Total Text
|
50.08 X 120.18 Ft |
Rooms
| Level |
Type |
Length |
Width |
Dimensions |
|
Second Level |
Kitchen |
3 m |
4.5 m |
3 m x 4.5 m |
|
Second Level |
Dining Room |
4.9 m |
4 m |
4.9 m x 4 m |
|
Third Level |
Bathroom |
|
|
Measurements not available |
|
Third Level |
Primary Bedroom |
4.6 m |
3.3 m |
4.6 m x 3.3 m |
|
Third Level |
Bedroom 2 |
3.5 m |
2.7 m |
3.5 m x 2.7 m |
|
Third Level |
Bedroom 3 |
3.6 m |
2.9 m |
3.6 m x 2.9 m |
|
Basement |
Recreational, Games Room |
4.7 m |
5.3 m |
4.7 m x 5.3 m |
|
Basement |
Utility Room |
4.6 m |
3.4 m |
4.6 m x 3.4 m |
|
Main Level |
Living Room |
5.1 m |
3.4 m |
5.1 m x 3.4 m |
|
Main Level |
Family Room |
3 m |
4 m |
3 m x 4 m |
|
Main Level |
Bathroom |
|
|
Measurements not available |
https://www.realtor.ca/real-estate/27078027/3237-chokecherry-crescent-mississauga-erin-mills













