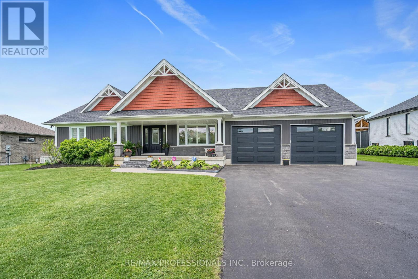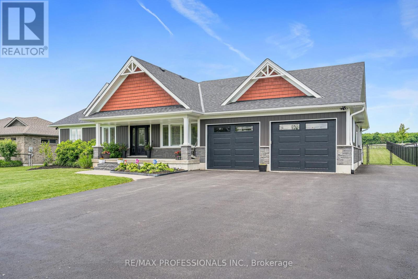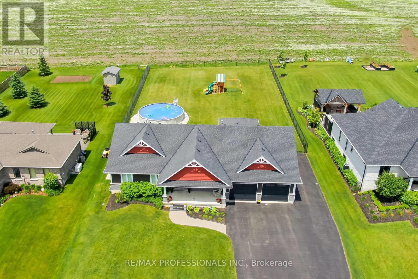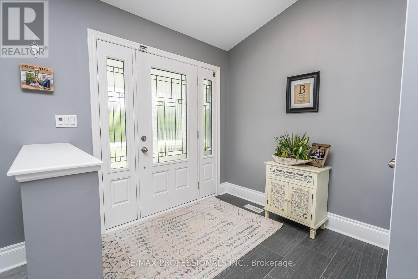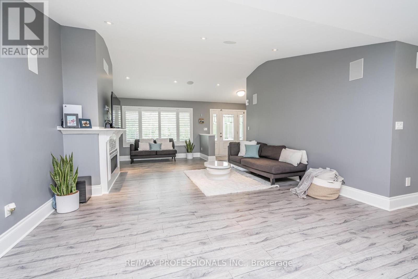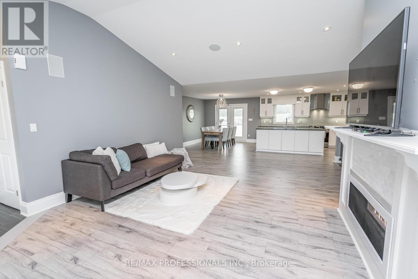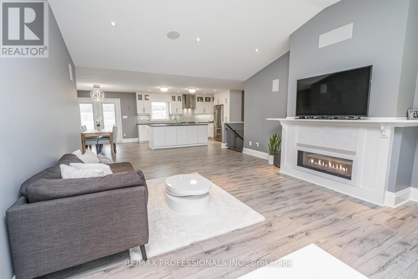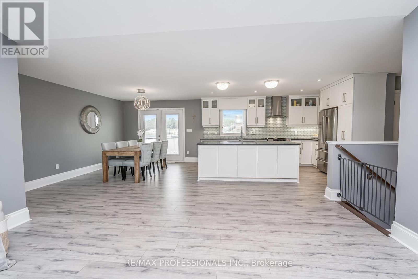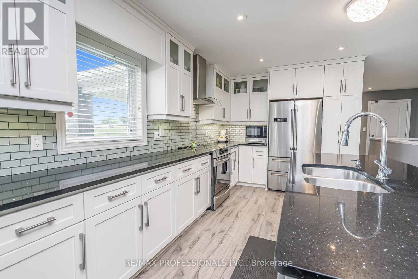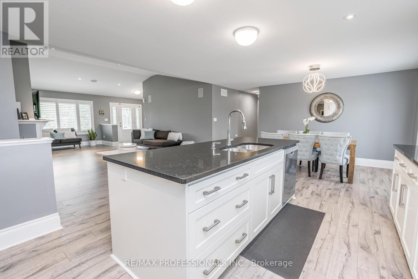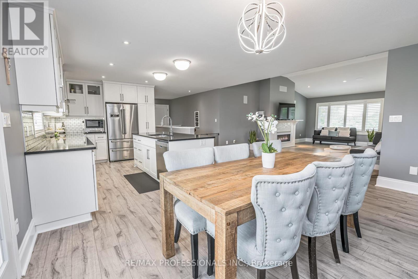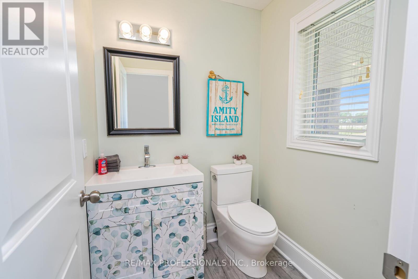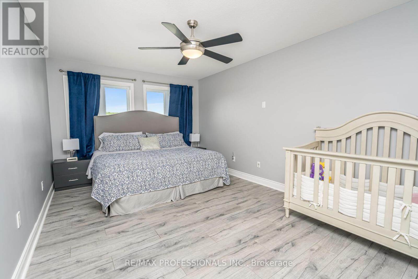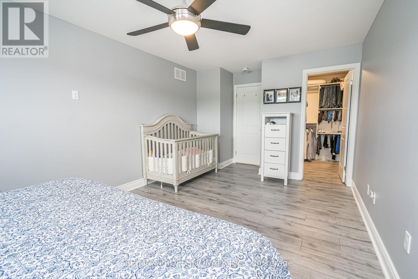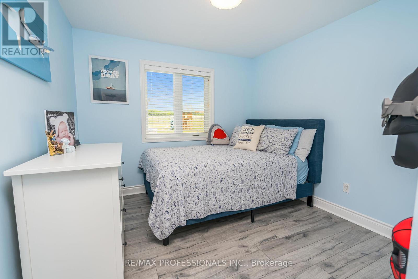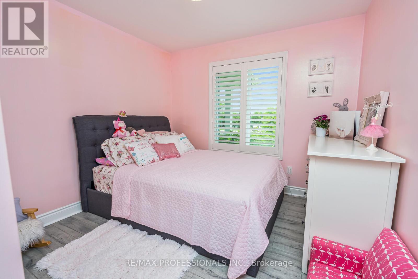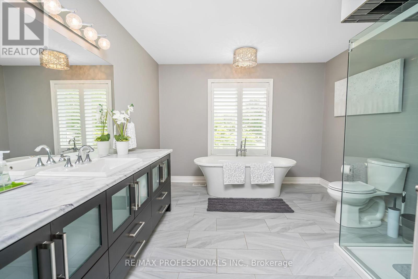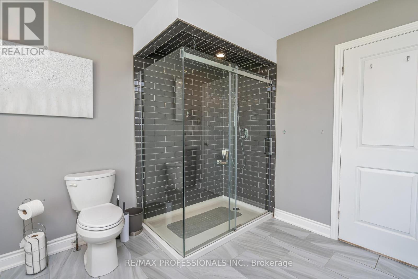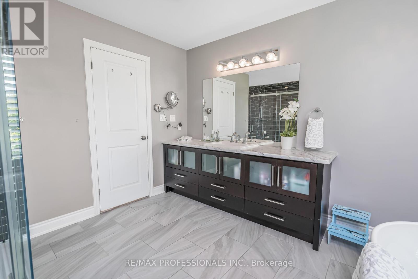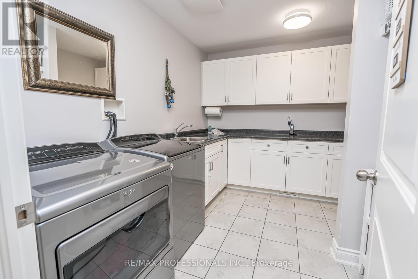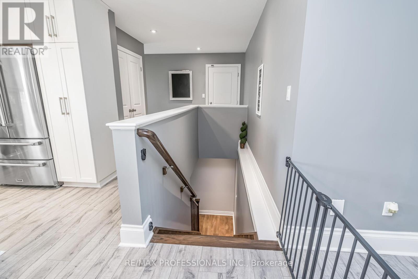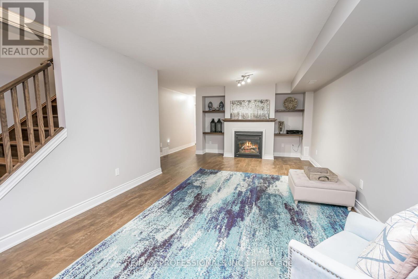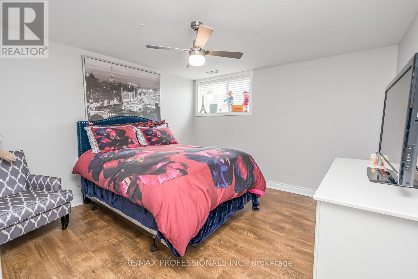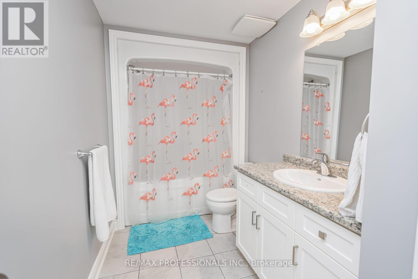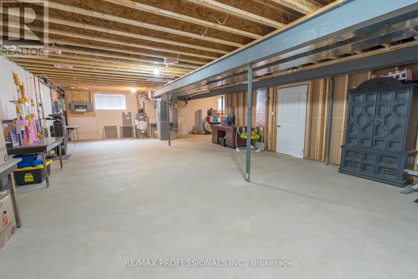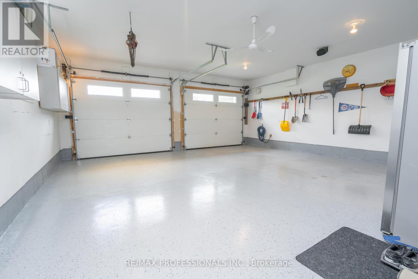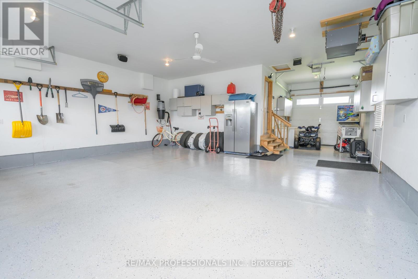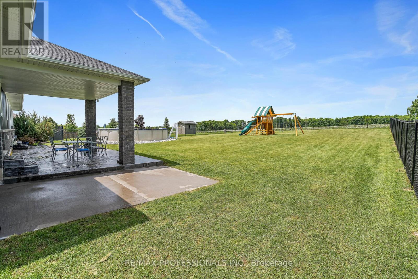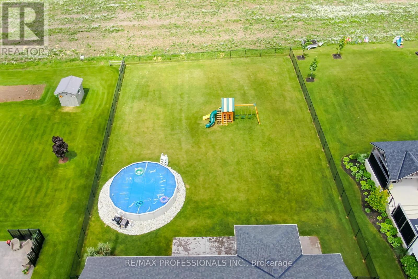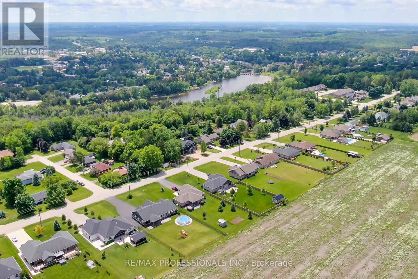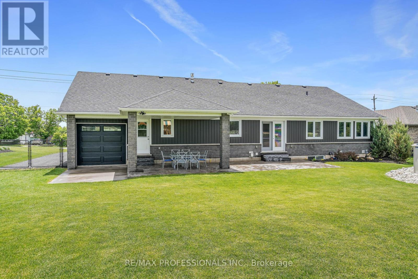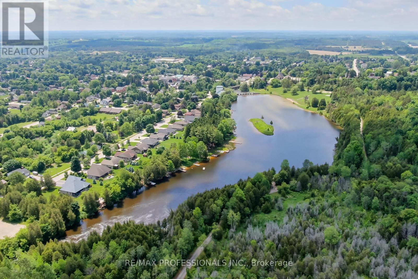4 Bedroom
3 Bathroom
Bungalow
Fireplace
Above Ground Pool
Central Air Conditioning
Forced Air
$1,050,000
Welcome to your slice of paradise on a sprawling 90' x 230' lot! This custom Candue Home boasts a spacious open layout adorned with modern finishes at every turn. Step inside to discover a living room adorned with a vaulted ceiling, a sleek linear gas fireplace, and a built-in speaker system. Throughout the home, engineered flooring and ceramic tiles create an ambiance of luxury. Convenience is at your fingertips with a substantial main floor laundry area and ample storage options. Enjoy a morning cup of coffee on your covered front porch or sit back and relax on the inviting back deck. Car enthusiasts will delight in the heated 3 CAR GARAGE which includes a tandem bay. Enjoy peace of mind with the included GENERAC natural gas generator and a spacious basement cold cellar with plenty of storage. When it's time to unwind, dive into relaxation mode with the above-ground pool(2021). Relish the beauty of a lush green lawn with an underground sprinkler system boasting over 65+ water heads. (id:12178)
Property Details
|
MLS® Number
|
X8198846 |
|
Property Type
|
Single Family |
|
Community Name
|
Durham |
|
Parking Space Total
|
13 |
|
Pool Type
|
Above Ground Pool |
Building
|
Bathroom Total
|
3 |
|
Bedrooms Above Ground
|
3 |
|
Bedrooms Below Ground
|
1 |
|
Bedrooms Total
|
4 |
|
Architectural Style
|
Bungalow |
|
Basement Development
|
Partially Finished |
|
Basement Type
|
Full (partially Finished) |
|
Construction Style Attachment
|
Detached |
|
Cooling Type
|
Central Air Conditioning |
|
Exterior Finish
|
Stone, Vinyl Siding |
|
Fireplace Present
|
Yes |
|
Heating Fuel
|
Natural Gas |
|
Heating Type
|
Forced Air |
|
Stories Total
|
1 |
|
Type
|
House |
Parking
Land
|
Acreage
|
No |
|
Size Irregular
|
89.99 X 229.99 Ft |
|
Size Total Text
|
89.99 X 229.99 Ft |
Rooms
| Level |
Type |
Length |
Width |
Dimensions |
|
Basement |
Bedroom 4 |
3.94 m |
3.66 m |
3.94 m x 3.66 m |
|
Basement |
Recreational, Games Room |
3.56 m |
6.78 m |
3.56 m x 6.78 m |
|
Basement |
Other |
12.47 m |
6.38 m |
12.47 m x 6.38 m |
|
Basement |
Cold Room |
|
|
Measurements not available |
|
Ground Level |
Kitchen |
3.99 m |
7.98 m |
3.99 m x 7.98 m |
|
Ground Level |
Eating Area |
3.99 m |
7.98 m |
3.99 m x 7.98 m |
|
Ground Level |
Family Room |
6.35 m |
4.7 m |
6.35 m x 4.7 m |
|
Ground Level |
Primary Bedroom |
5.89 m |
3.33 m |
5.89 m x 3.33 m |
|
Ground Level |
Bedroom 2 |
3.84 m |
3.02 m |
3.84 m x 3.02 m |
|
Ground Level |
Bedroom 3 |
3.63 m |
3.02 m |
3.63 m x 3.02 m |
|
Ground Level |
Laundry Room |
3.12 m |
3.33 m |
3.12 m x 3.33 m |
https://www.realtor.ca/real-estate/26699101/323083-durham-rd-e-west-grey-durham

