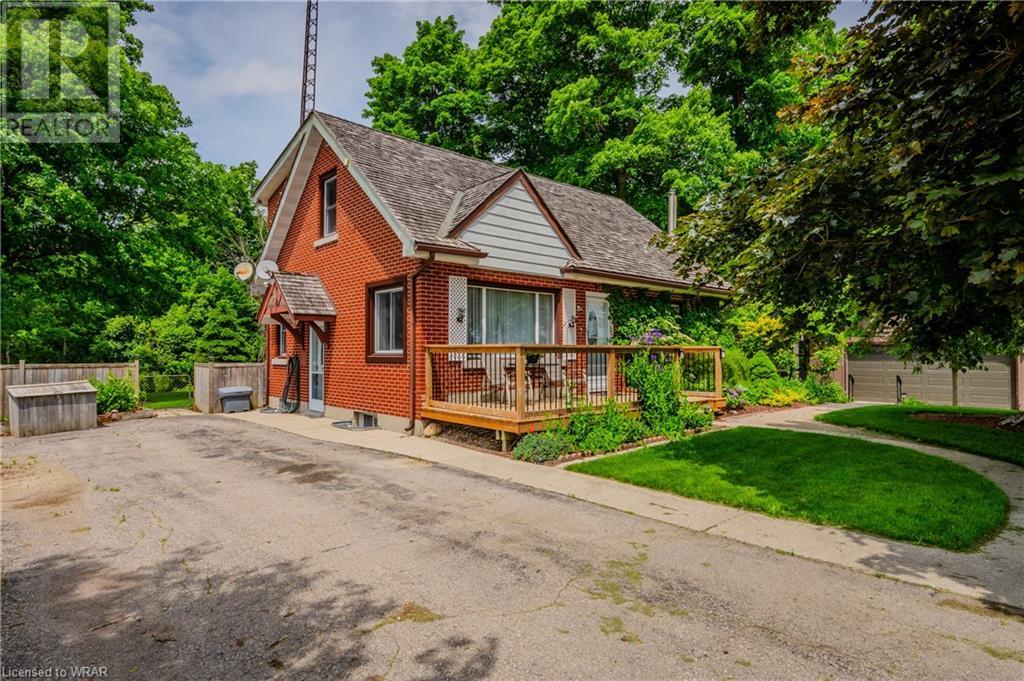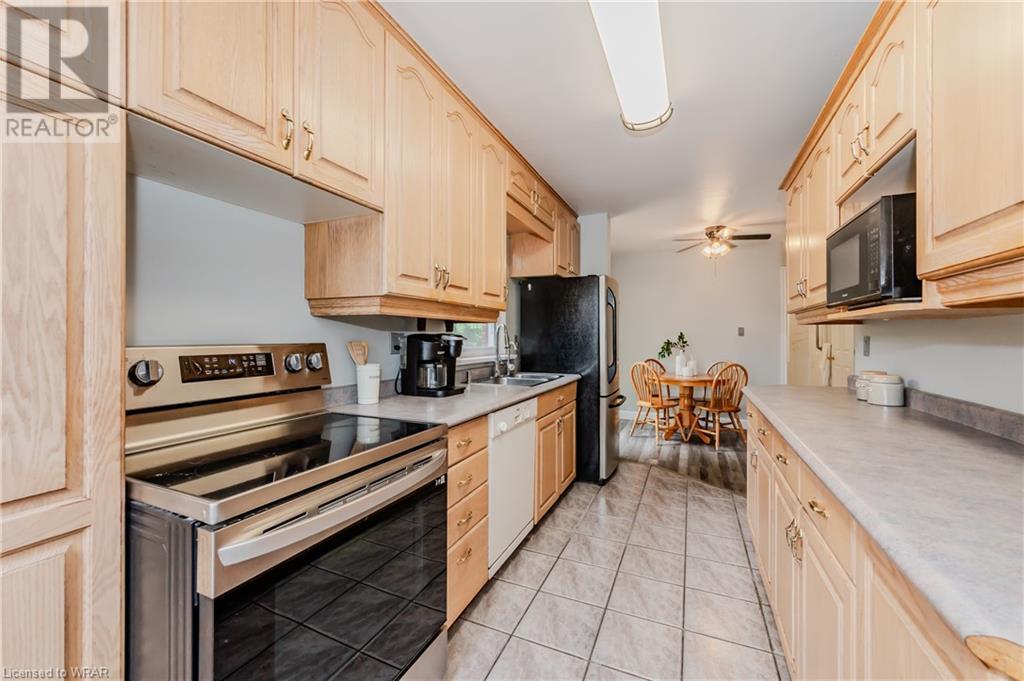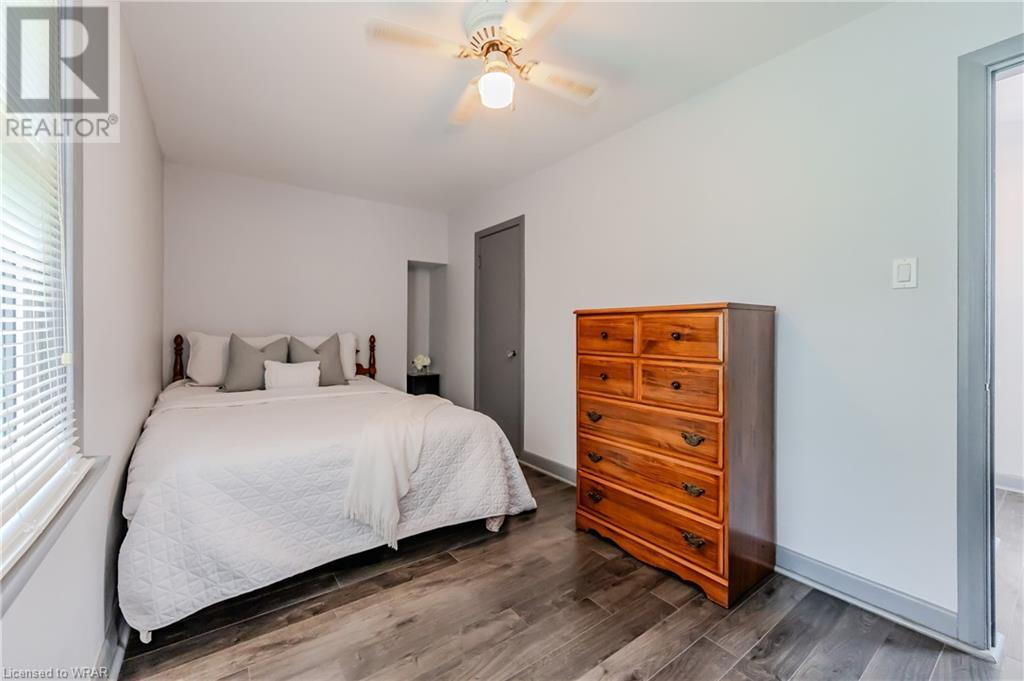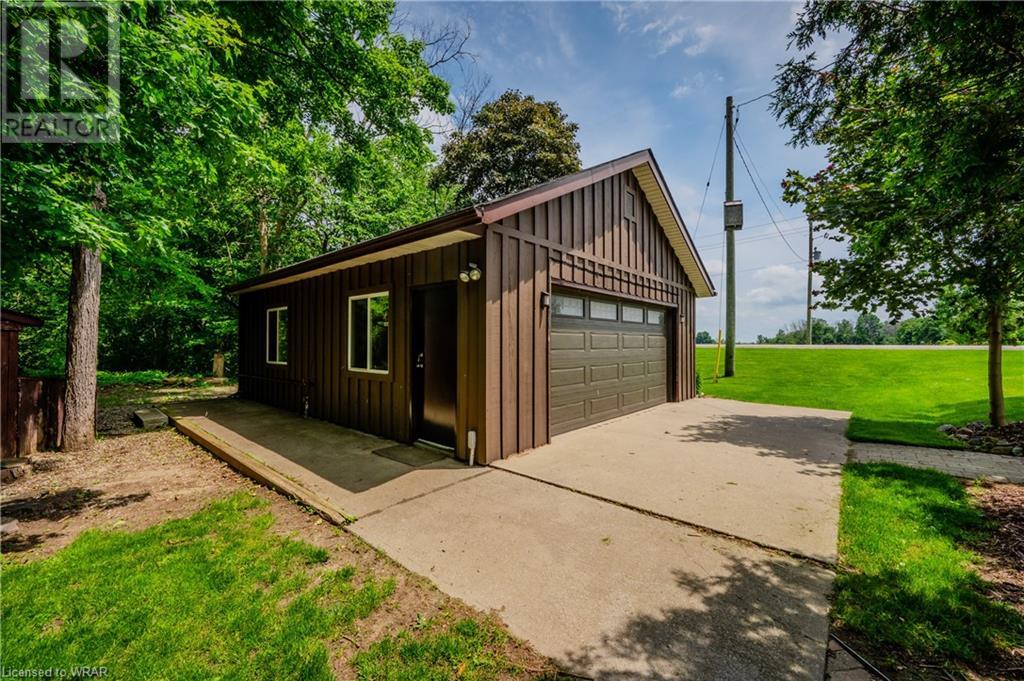3 Bedroom
1 Bathroom
1918 sqft
Central Air Conditioning
Forced Air
Landscaped
$799,999
Your oasis in the country awaits you. This home is situated on a 0.42 Acre. Lovely maintained front deck, 3 generous sized Bedrooms which includes a main floor master bedroom, updated bathroom and kitchen with sliders to rear back yard oasis and deck and beautiful hard surface floors. The main house has a new furnace March (2024) and is freshly painted. The 2 outbuildings 24' x 28' and 16'x 20' (drive through) both have furnaces. Use your outdoor garages/work shed for hobbies or the perfect man cave. Conveniently located 15 minutes to Kitchener or Guelph. (id:12178)
Property Details
|
MLS® Number
|
40565213 |
|
Property Type
|
Single Family |
|
Amenities Near By
|
Airport, Golf Nearby |
|
Community Features
|
High Traffic Area, Industrial Park |
|
Equipment Type
|
Rental Water Softener, Water Heater |
|
Features
|
Conservation/green Belt, Paved Driveway, Industrial Mall/subdivision, Country Residential, Gazebo, Automatic Garage Door Opener |
|
Parking Space Total
|
6 |
|
Rental Equipment Type
|
Rental Water Softener, Water Heater |
|
Structure
|
Workshop, Shed |
Building
|
Bathroom Total
|
1 |
|
Bedrooms Above Ground
|
3 |
|
Bedrooms Total
|
3 |
|
Appliances
|
Dishwasher, Dryer, Refrigerator, Stove, Washer, Window Coverings, Garage Door Opener |
|
Basement Development
|
Partially Finished |
|
Basement Type
|
Full (partially Finished) |
|
Constructed Date
|
1955 |
|
Construction Style Attachment
|
Detached |
|
Cooling Type
|
Central Air Conditioning |
|
Exterior Finish
|
Brick |
|
Fire Protection
|
None |
|
Heating Fuel
|
Natural Gas |
|
Heating Type
|
Forced Air |
|
Stories Total
|
2 |
|
Size Interior
|
1918 Sqft |
|
Type
|
House |
|
Utility Water
|
Drilled Well |
Parking
Land
|
Access Type
|
Road Access, Highway Access |
|
Acreage
|
No |
|
Fence Type
|
Partially Fenced |
|
Land Amenities
|
Airport, Golf Nearby |
|
Landscape Features
|
Landscaped |
|
Sewer
|
Septic System |
|
Size Depth
|
139 Ft |
|
Size Frontage
|
131 Ft |
|
Size Irregular
|
0.42 |
|
Size Total
|
0.42 Ac|under 1/2 Acre |
|
Size Total Text
|
0.42 Ac|under 1/2 Acre |
|
Zoning Description
|
A |
Rooms
| Level |
Type |
Length |
Width |
Dimensions |
|
Second Level |
Storage |
|
|
7'9'' x 5'4'' |
|
Second Level |
Bedroom |
|
|
14'4'' x 11'3'' |
|
Second Level |
Bedroom |
|
|
15'3'' x 7'9'' |
|
Basement |
Recreation Room |
|
|
31'1'' x 11'3'' |
|
Main Level |
4pc Bathroom |
|
|
Measurements not available |
|
Main Level |
Primary Bedroom |
|
|
11'8'' x 11'9'' |
|
Main Level |
Kitchen |
|
|
15'7'' x 7'11'' |
|
Main Level |
Dinette |
|
|
11'4'' x 10'4'' |
|
Main Level |
Living Room |
|
|
17'0'' x 11'7'' |
Utilities
https://www.realtor.ca/real-estate/27000569/3210-victoria-street-n-woolwich




































