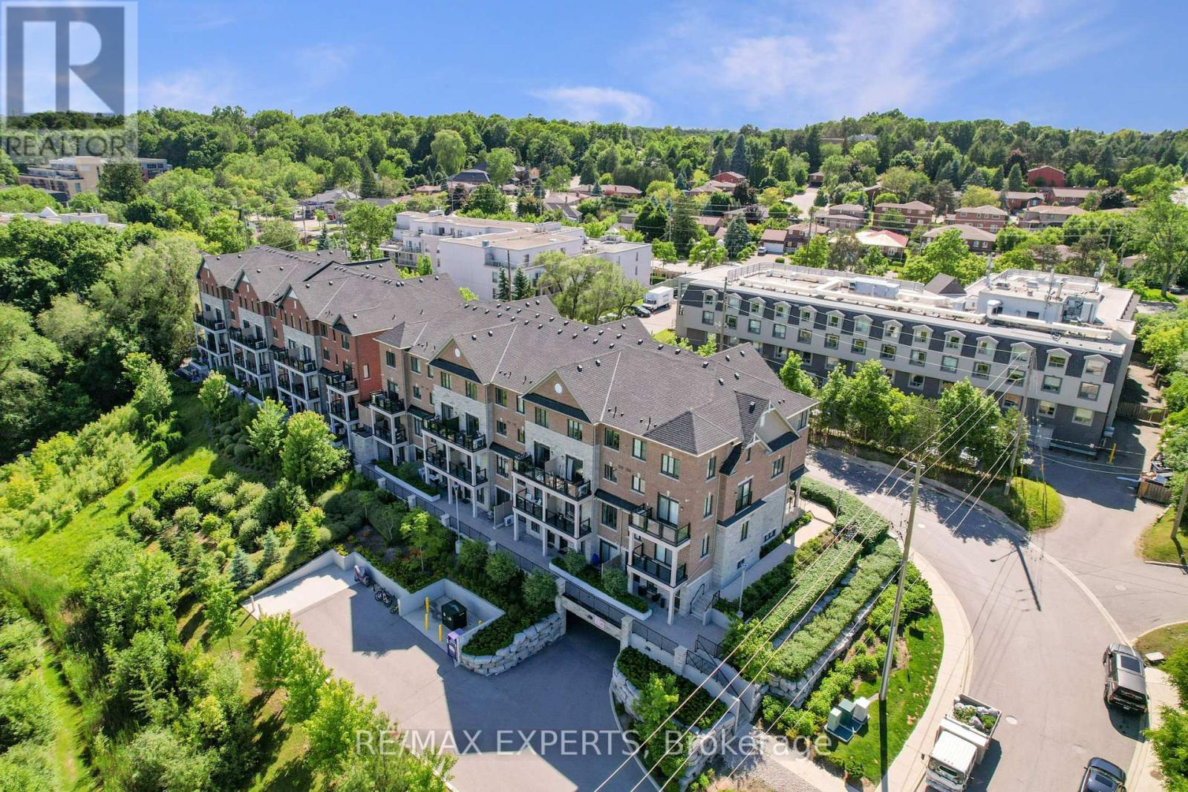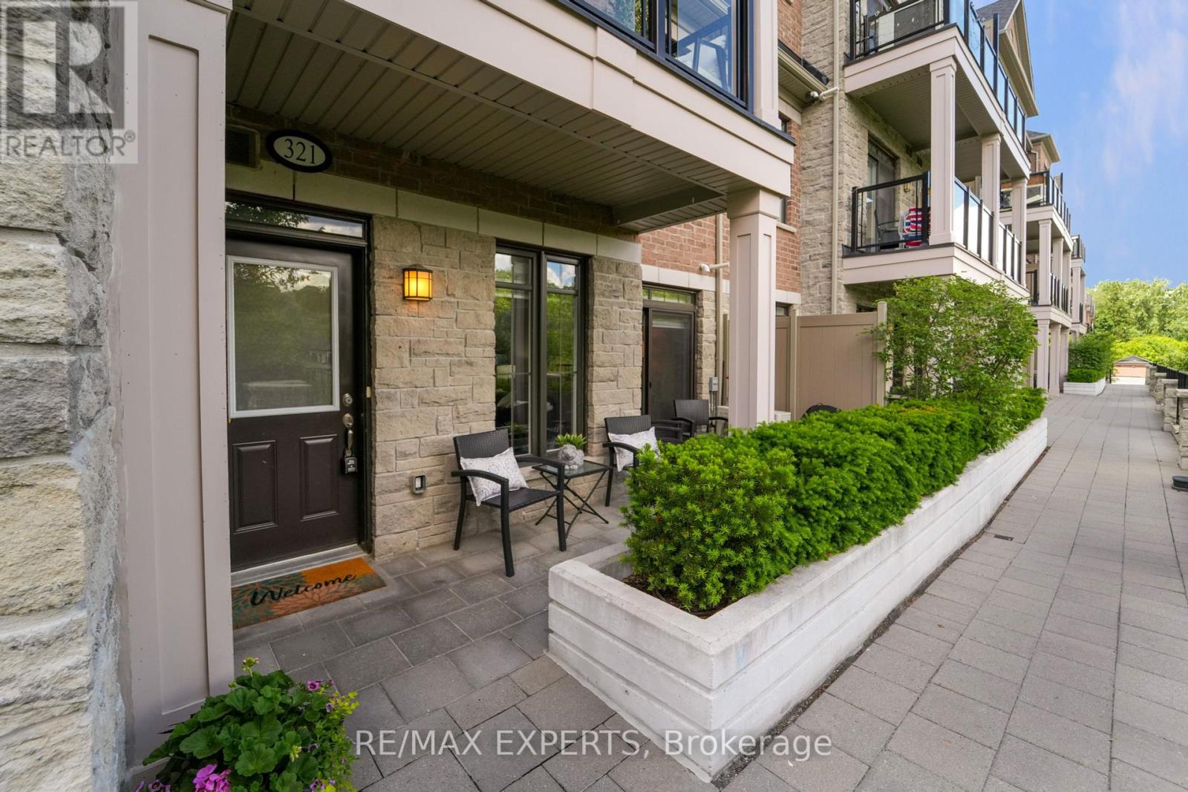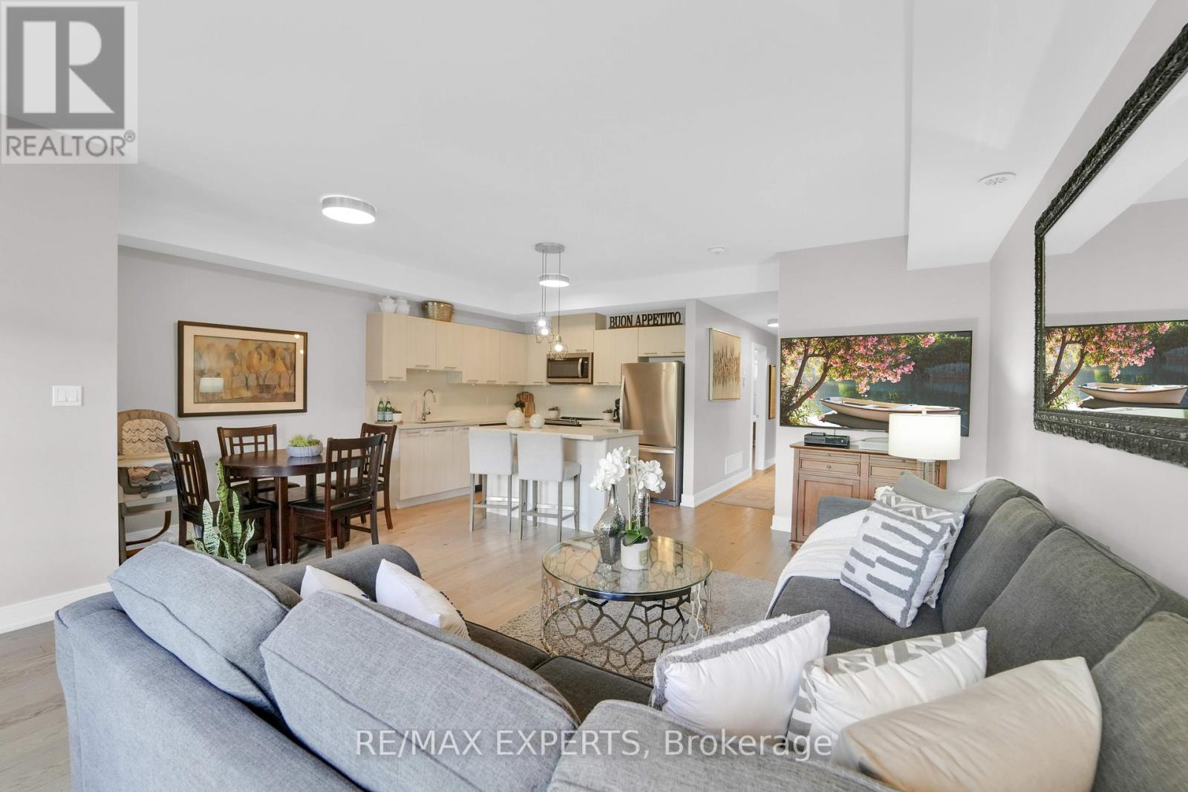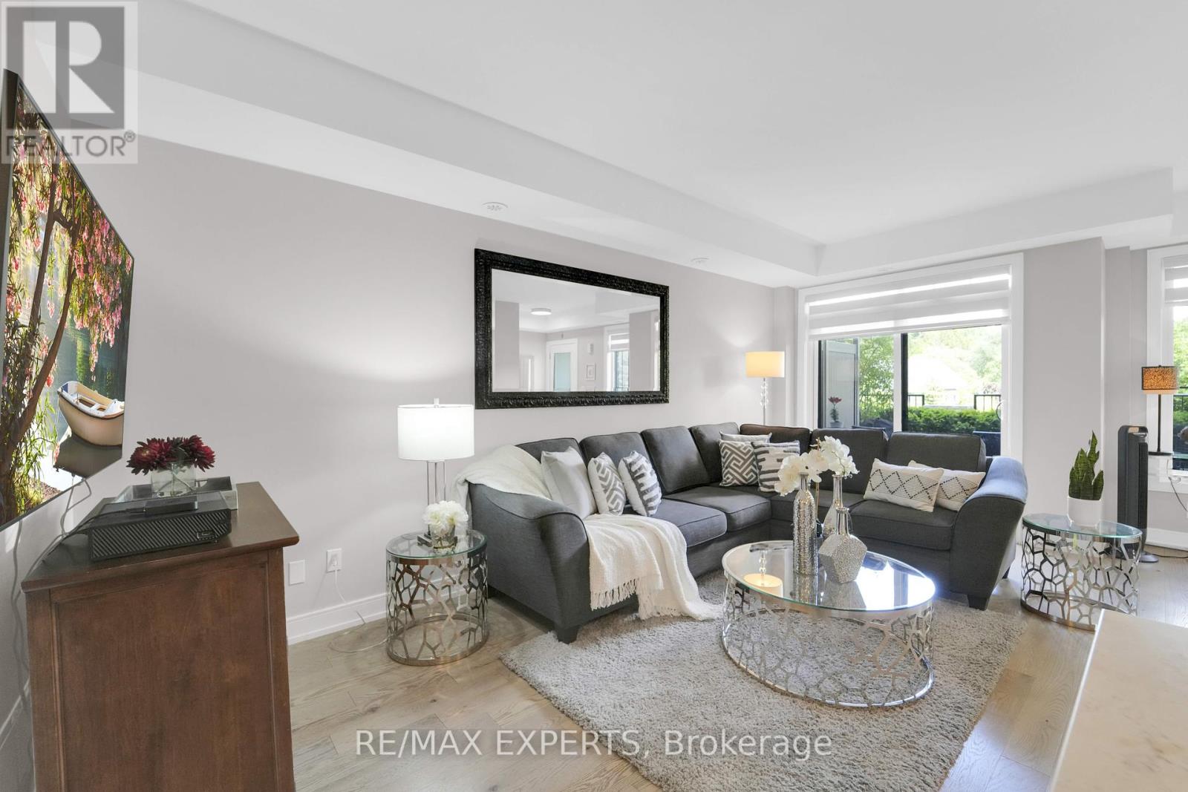2 Bedroom
2 Bathroom
Bungalow
Central Air Conditioning
Forced Air
$828,800Maintenance,
$414 Monthly
Welcome To Riverside In Pine Grove! This Stunning Bungalow-Style Condo Townhouse Provides 2 Bedrooms / 2 Full Baths, 1,076 Sq Ft (As Per iGuide Floor Plan) Spread Out Amongst One Level, And Includes One Parking & One Locker! Open Concept Layout! Picturesque Views Looking Out Onto The Humber River, & Conservation, From Your Private Patio! This Property Boasts Many Upgrades Such As 9Ft Smooth Ceilings, Upgraded Engineered Hardwood Flooring Throughout, High-End Stainless Steel Appliances, Upgraded Custom Cabinetry With Breakfast Island & Pendant Lighting, Quartz Countertops & Ceramic Backsplash! Tons Of Natural Light & Breathtaking Views! Conveniently Situated Right Next To The Elevator Lobby, Which Makes Access To-&-From The Underground Parking Garage A Breeze! Only A Neighbouring Unit On One Side! The Humber River Is At Your Doorstep! Within Walking Distance To Public Transit, And Close Proximity To Market Lane, Schools, Parks, Shopping, Highways 400/407/427, Vaughan Metropolitan Centre, & All Of The Great Amenities Woodbridge Has To Offer! (id:12178)
Property Details
|
MLS® Number
|
N8416898 |
|
Property Type
|
Single Family |
|
Community Name
|
Islington Woods |
|
Amenities Near By
|
Public Transit, Schools, Place Of Worship |
|
Community Features
|
Pet Restrictions |
|
Features
|
Ravine, Conservation/green Belt, Balcony, Carpet Free |
|
Parking Space Total
|
1 |
|
View Type
|
River View |
Building
|
Bathroom Total
|
2 |
|
Bedrooms Above Ground
|
2 |
|
Bedrooms Total
|
2 |
|
Amenities
|
Storage - Locker |
|
Appliances
|
Dishwasher, Dryer, Microwave, Range, Refrigerator, Stove, Washer, Window Coverings |
|
Architectural Style
|
Bungalow |
|
Cooling Type
|
Central Air Conditioning |
|
Exterior Finish
|
Brick, Stone |
|
Heating Fuel
|
Natural Gas |
|
Heating Type
|
Forced Air |
|
Stories Total
|
1 |
|
Type
|
Row / Townhouse |
Parking
Land
|
Acreage
|
No |
|
Land Amenities
|
Public Transit, Schools, Place Of Worship |
|
Surface Water
|
River/stream |
Rooms
| Level |
Type |
Length |
Width |
Dimensions |
|
Main Level |
Kitchen |
3.12 m |
2.27 m |
3.12 m x 2.27 m |
|
Main Level |
Dining Room |
3.12 m |
2.92 m |
3.12 m x 2.92 m |
|
Main Level |
Living Room |
6.81 m |
4.59 m |
6.81 m x 4.59 m |
|
Main Level |
Primary Bedroom |
6.14 m |
3.09 m |
6.14 m x 3.09 m |
|
Main Level |
Bedroom 2 |
4.2 m |
2.65 m |
4.2 m x 2.65 m |
https://www.realtor.ca/real-estate/27009721/321-199-pine-grove-road-vaughan-islington-woods










































