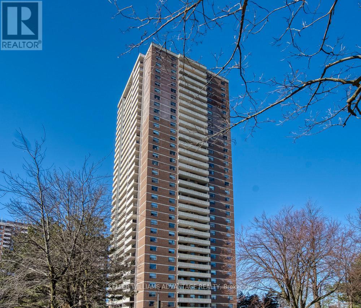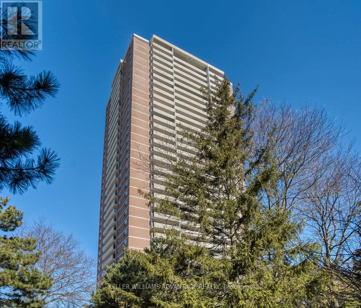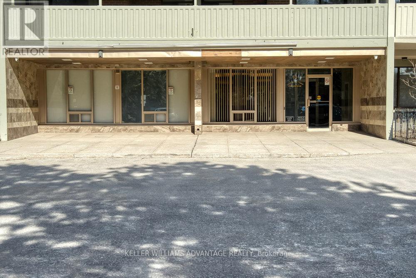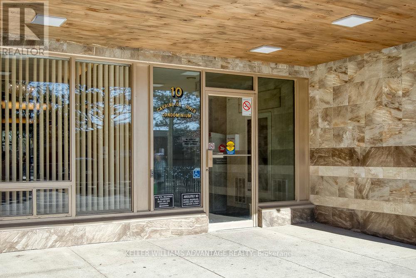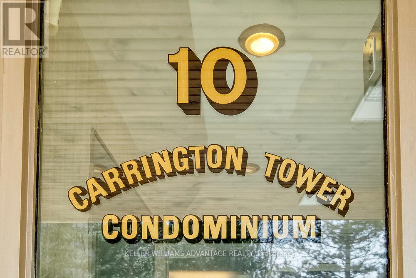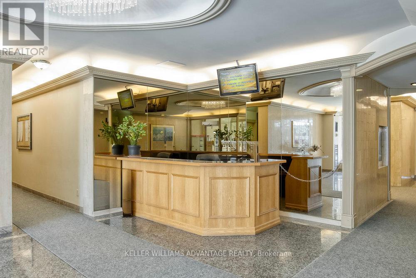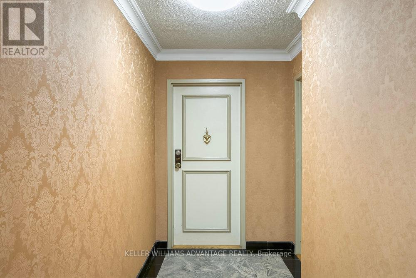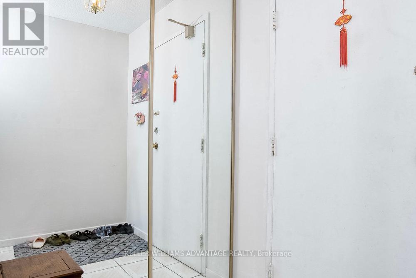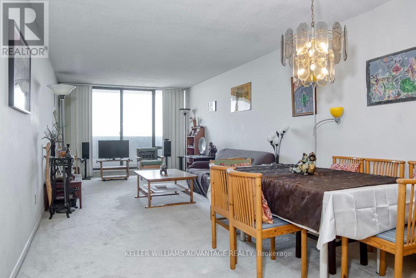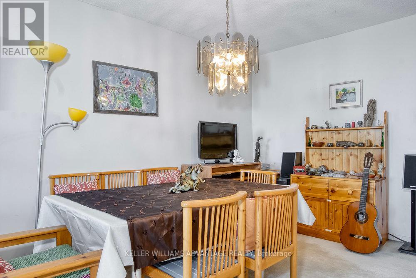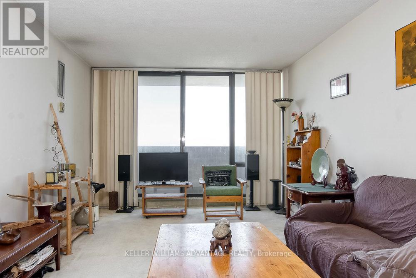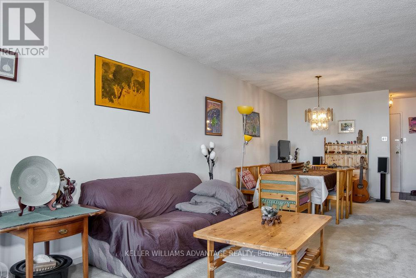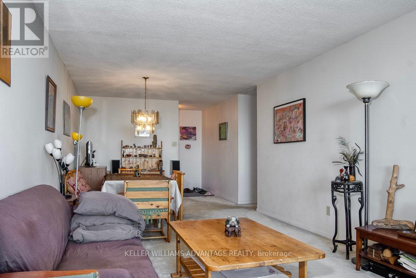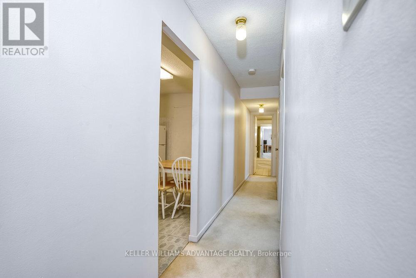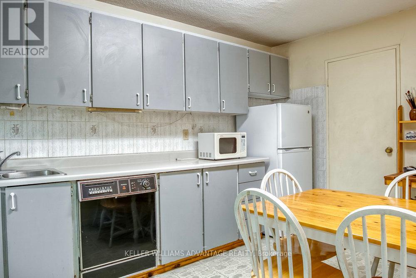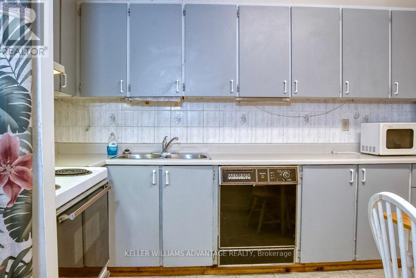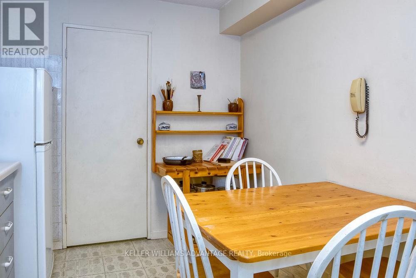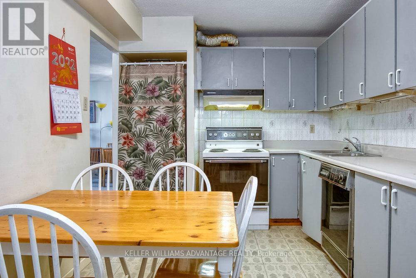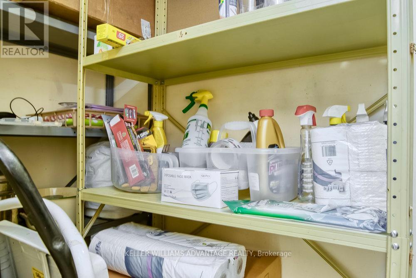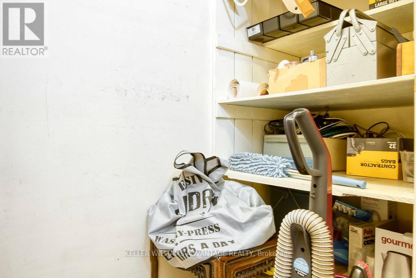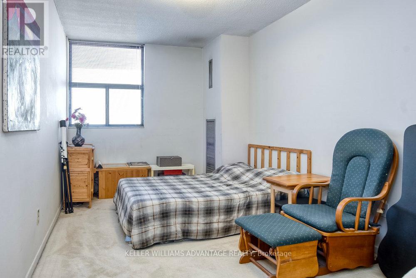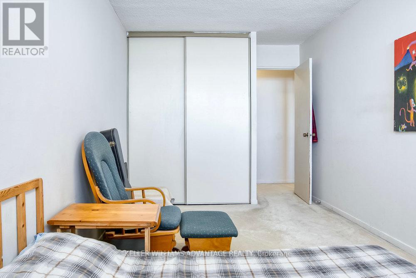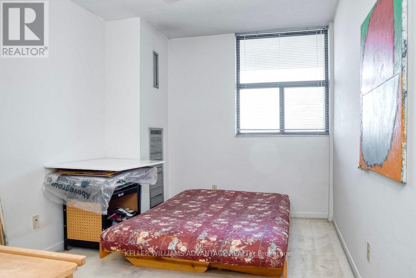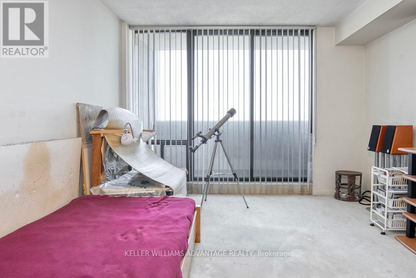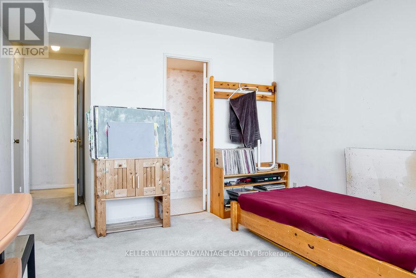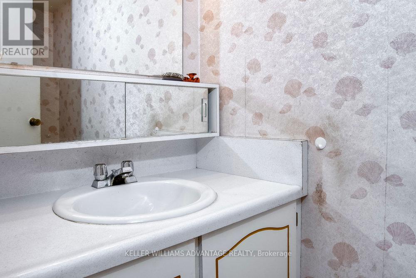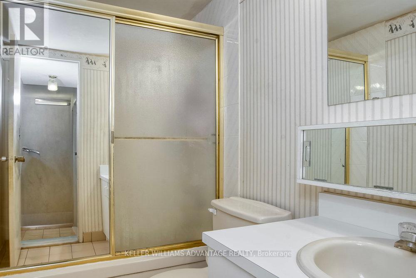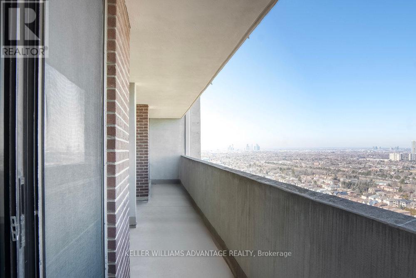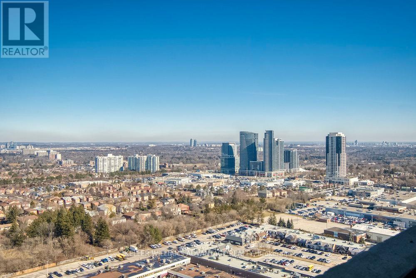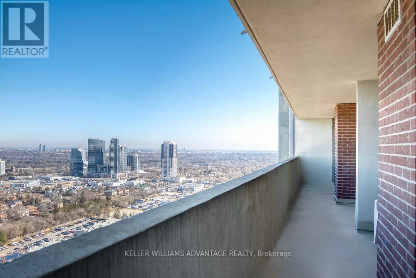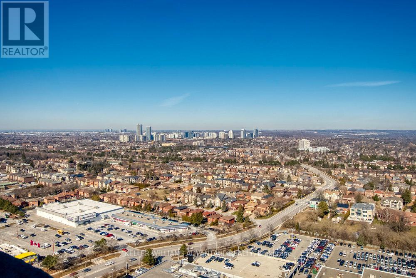3 Bedroom
2 Bathroom
Indoor Pool
Central Air Conditioning
Forced Air
$549,900Maintenance,
$957.59 Monthly
The best Value in the area and One of the best views in the city --Offers reviewed anytime! Incredible 3 bedroom, 2 bathroom condo unit available for sale in lovingly-maintained building in ultra-convenient neighbourhood near Yonge and Steeles. Add your finishing touches to this large, luminous open-concept living and dining area with walk-out to big, beautiful balcony with expansive views from way up on the thirty-second floor. Big, bright eat-in kitchen with plenty of storage space. Sun-filled primary bedroom with 2 piece ensuite, and another walk-out to balcony. This is the largest style unit in the whole development. Two other spacious bedrooms are perfect for growing families or home office spaces. Maintenance fees include heat, hydro and water. Connection for ensuite laundry is available. Also includes two owned underground parking spaces and an ensuite locker. Wonderful building with indoor pool and exercise room. With cosmetic finishing touches, there is incredible opportunity to add value to this unit. **** EXTRAS **** Fantastic location with the many shops, services and amenities of Centerpoint Mall and surrounding area mere steps your doorstep. Easy access to public transit routes with all of the best of Toronto and York Region to explore and enjoy! (id:12178)
Property Details
|
MLS® Number
|
C8280502 |
|
Property Type
|
Single Family |
|
Community Name
|
Newtonbrook West |
|
Amenities Near By
|
Park, Public Transit, Schools |
|
Community Features
|
Pet Restrictions, Community Centre |
|
Features
|
Balcony |
|
Parking Space Total
|
2 |
|
Pool Type
|
Indoor Pool |
Building
|
Bathroom Total
|
2 |
|
Bedrooms Above Ground
|
3 |
|
Bedrooms Total
|
3 |
|
Amenities
|
Exercise Centre, Recreation Centre, Sauna |
|
Cooling Type
|
Central Air Conditioning |
|
Exterior Finish
|
Brick |
|
Fire Protection
|
Security System |
|
Heating Fuel
|
Natural Gas |
|
Heating Type
|
Forced Air |
|
Type
|
Apartment |
Parking
Land
|
Acreage
|
No |
|
Land Amenities
|
Park, Public Transit, Schools |
Rooms
| Level |
Type |
Length |
Width |
Dimensions |
|
Main Level |
Living Room |
8.6 m |
3.35 m |
8.6 m x 3.35 m |
|
Main Level |
Dining Room |
8.6 m |
3.35 m |
8.6 m x 3.35 m |
|
Main Level |
Kitchen |
4.35 m |
2.7 m |
4.35 m x 2.7 m |
|
Main Level |
Primary Bedroom |
3.6 m |
3.45 m |
3.6 m x 3.45 m |
|
Main Level |
Bedroom |
4.8 m |
2.7 m |
4.8 m x 2.7 m |
|
Main Level |
Bedroom |
3.85 m |
2.6 m |
3.85 m x 2.6 m |
https://www.realtor.ca/real-estate/26815745/3201-10-tangreen-court-toronto-newtonbrook-west

