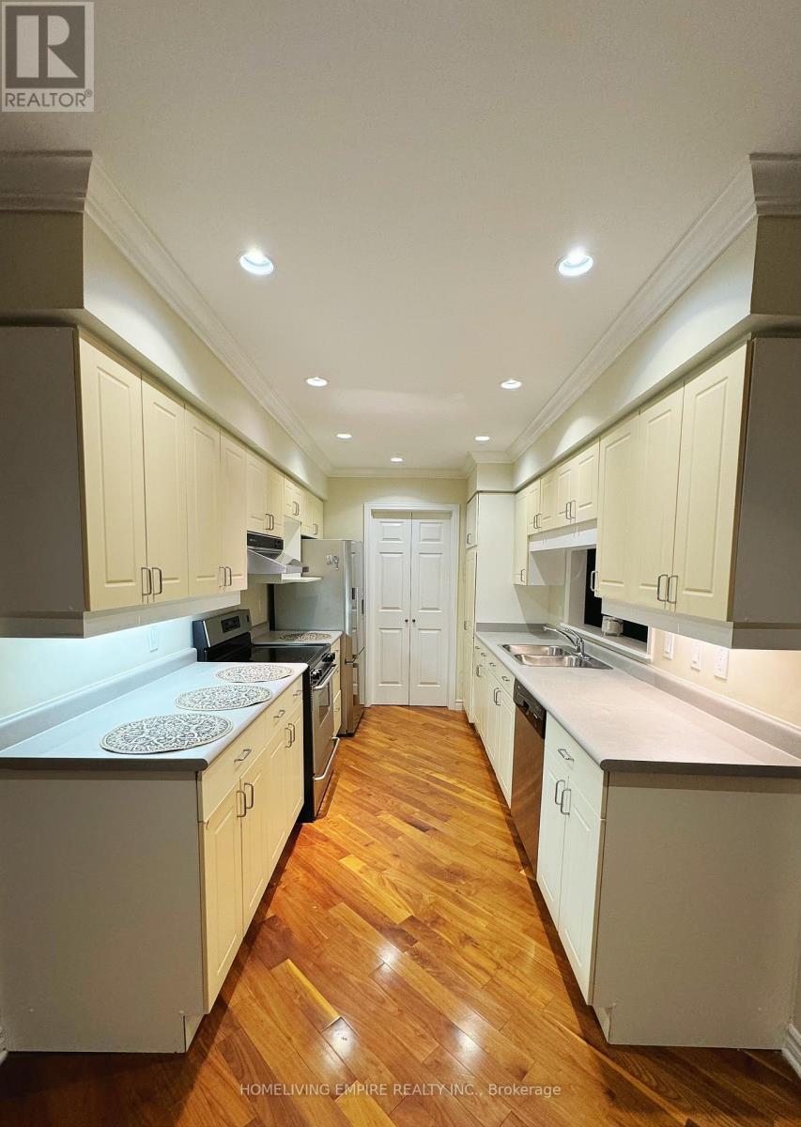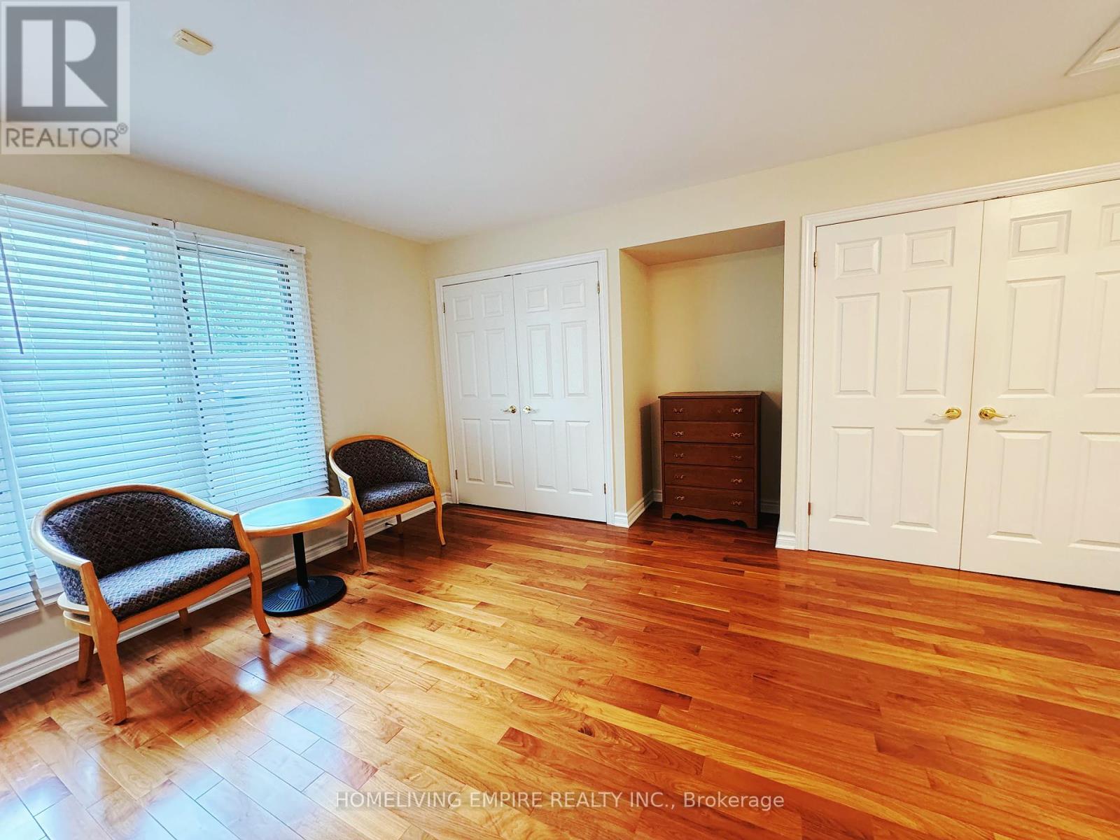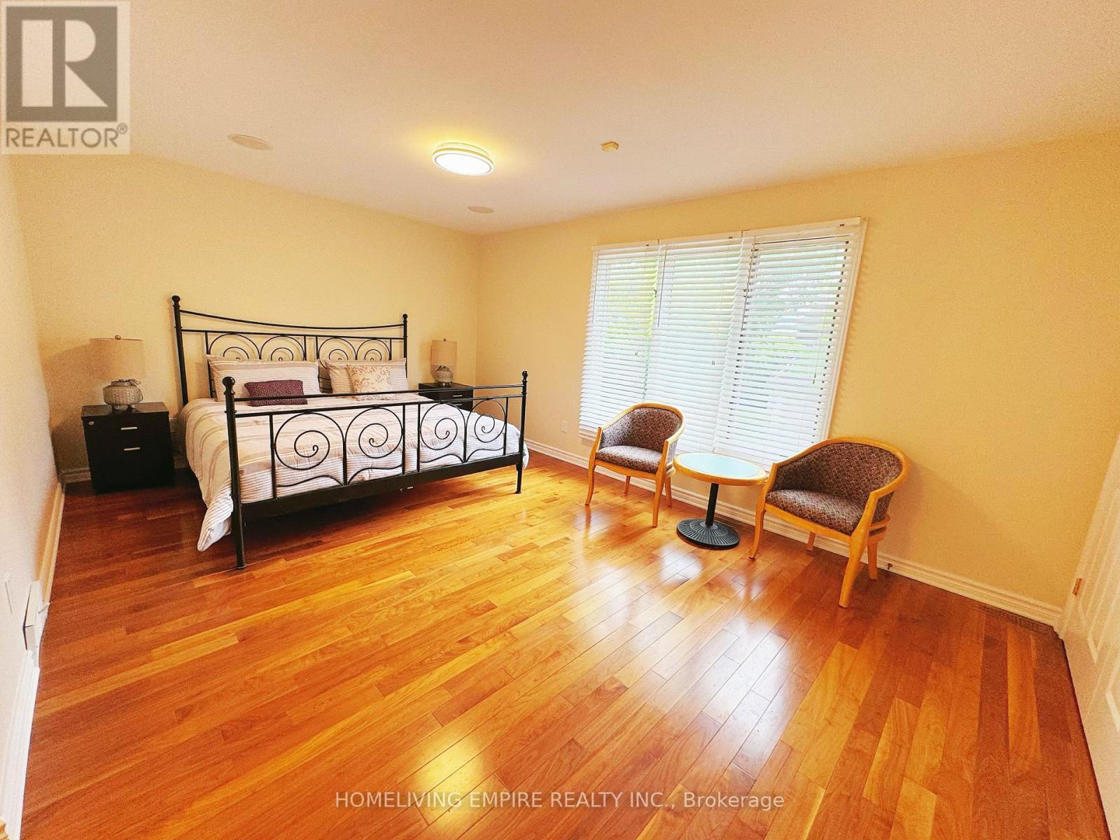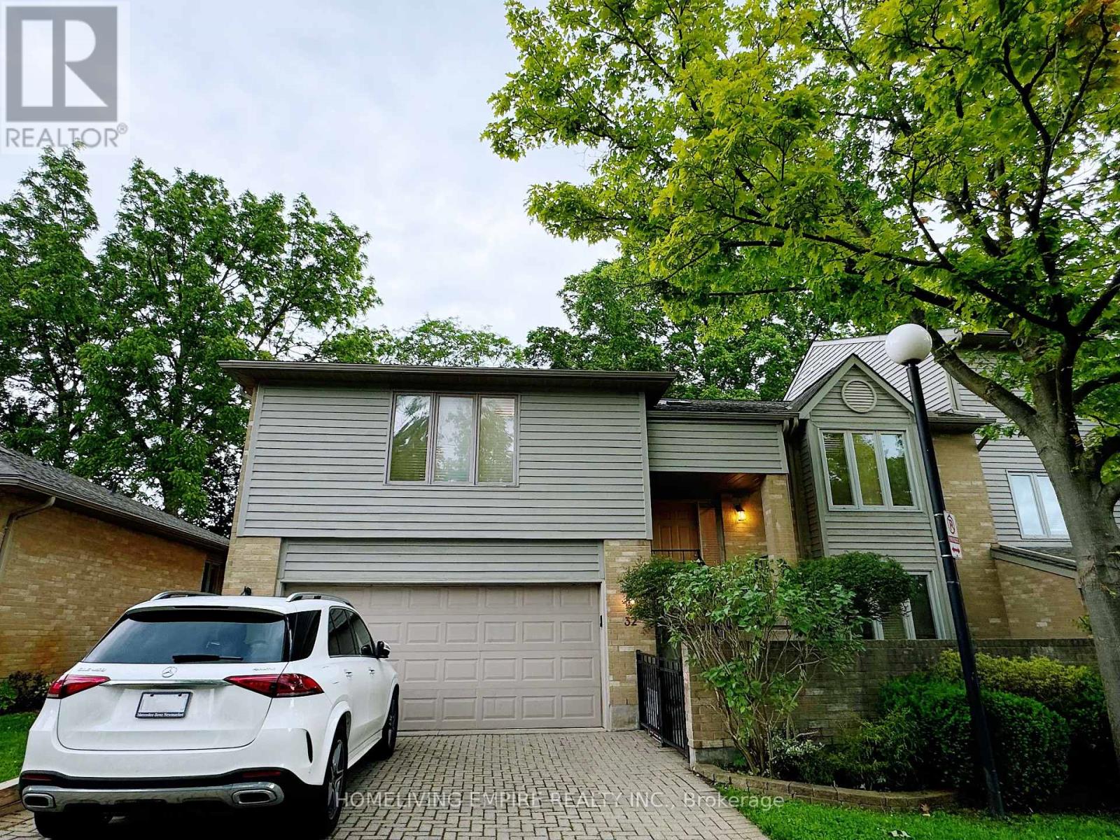4 Bedroom
3 Bathroom
Multi-Level
Fireplace
Central Air Conditioning
Forced Air
$639,900Maintenance,
$489 Monthly
Great location close to Western University, University hospital, and Masonville. One of the most beautiful condos around! Located on the back row of Wyndham Gate overlooking the lush gardens of homes on Carriage Hill and Tallwood, this unit offers two levels of exquisitely finished living space. Featuring gorgeous hardwood throughout, the main floor offers open concept principal rooms with gas fireplace and crown moulding, a bright, airy galley kitchen with stainless steel appliances, a guest bedroom and bath and an outstanding master bedroom and luxury ensuite with two person glass shower. The finished lower level has a spacious yet comfy family room, a office plus another large bedroom with its own 4 piece ensuite. Add to all this, a double car garage, central vac, plus both a front courtyard and rear deck for summer entertaining. Excellent North London lcoation, just steps to UWO, UH and Masonville shopping. (id:12178)
Property Details
|
MLS® Number
|
X8422946 |
|
Property Type
|
Single Family |
|
Community Name
|
NorthG |
|
Community Features
|
Pet Restrictions |
|
Features
|
Wooded Area |
|
Parking Space Total
|
4 |
Building
|
Bathroom Total
|
3 |
|
Bedrooms Above Ground
|
3 |
|
Bedrooms Below Ground
|
1 |
|
Bedrooms Total
|
4 |
|
Appliances
|
Dishwasher, Dryer, Refrigerator, Stove, Washer, Window Coverings |
|
Architectural Style
|
Multi-level |
|
Basement Development
|
Finished |
|
Basement Type
|
N/a (finished) |
|
Cooling Type
|
Central Air Conditioning |
|
Exterior Finish
|
Wood, Brick |
|
Fireplace Present
|
Yes |
|
Heating Fuel
|
Natural Gas |
|
Heating Type
|
Forced Air |
|
Type
|
Row / Townhouse |
Parking
Land
Rooms
| Level |
Type |
Length |
Width |
Dimensions |
|
Lower Level |
Den |
4.47 m |
3.65 m |
4.47 m x 3.65 m |
|
Lower Level |
Family Room |
5.84 m |
4.87 m |
5.84 m x 4.87 m |
|
Lower Level |
Bedroom |
5.25 m |
4.74 m |
5.25 m x 4.74 m |
|
Main Level |
Bathroom |
|
|
Measurements not available |
|
Main Level |
Bathroom |
|
|
Measurements not available |
|
Main Level |
Loft |
6.7 m |
4.57 m |
6.7 m x 4.57 m |
|
Main Level |
Dining Room |
4.64 m |
3.96 m |
4.64 m x 3.96 m |
|
Main Level |
Kitchen |
5.48 m |
2.74 m |
5.48 m x 2.74 m |
|
Main Level |
Living Room |
5.48 m |
3.35 m |
5.48 m x 3.35 m |
|
Main Level |
Primary Bedroom |
4.26 m |
4.19 m |
4.26 m x 4.19 m |
|
Main Level |
Bedroom |
4.14 m |
3.65 m |
4.14 m x 3.65 m |
https://www.realtor.ca/real-estate/27018857/32-1500-richmond-street-london-northg

























