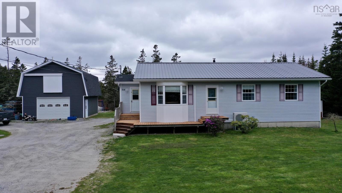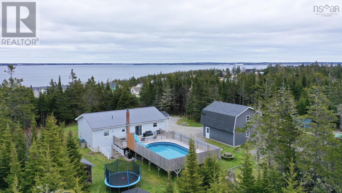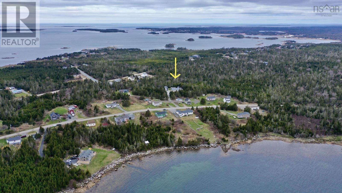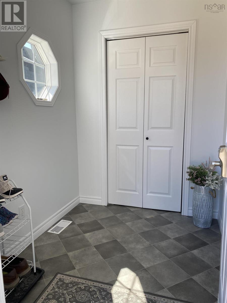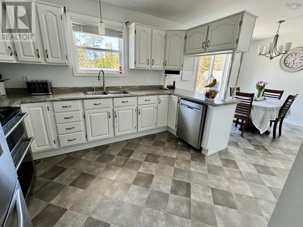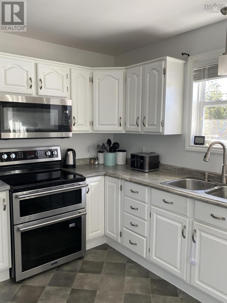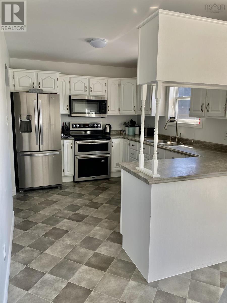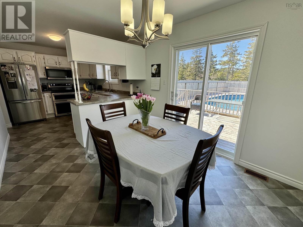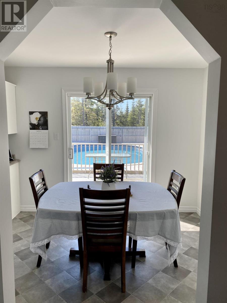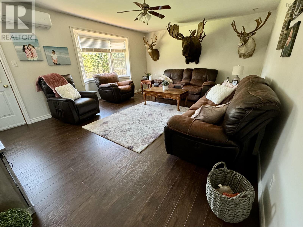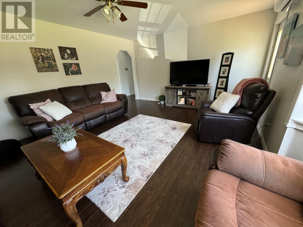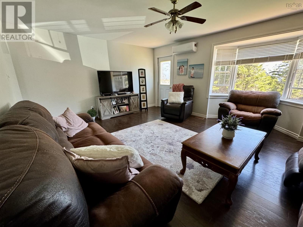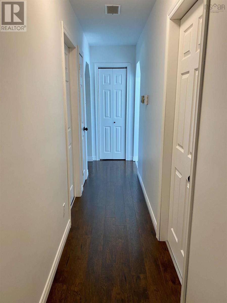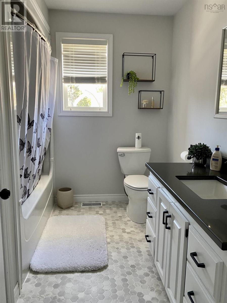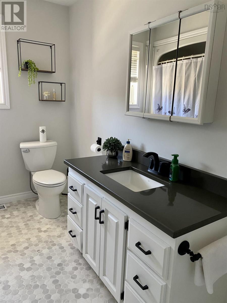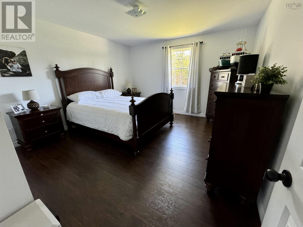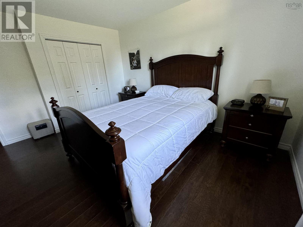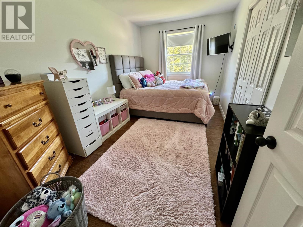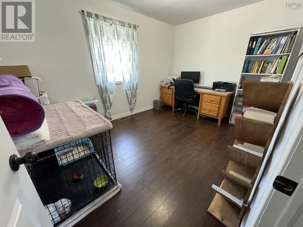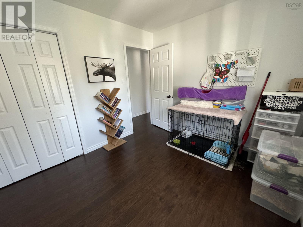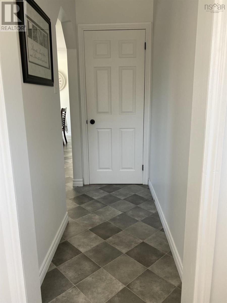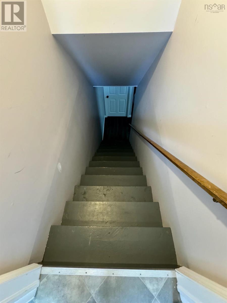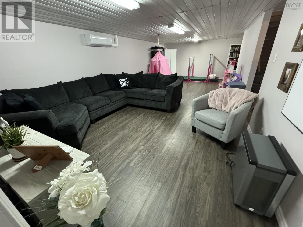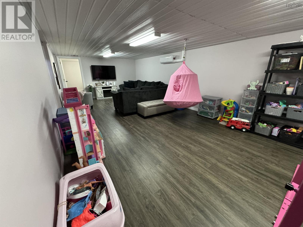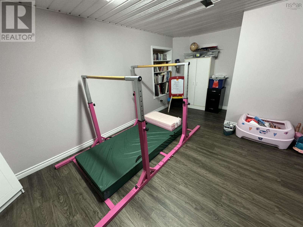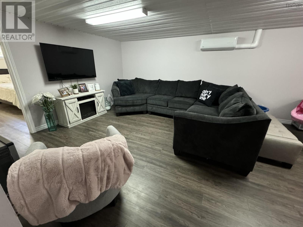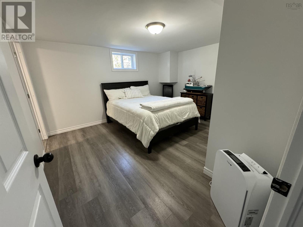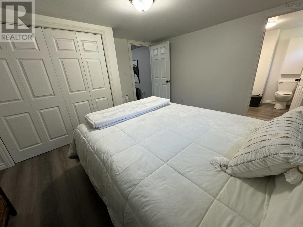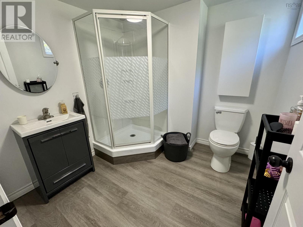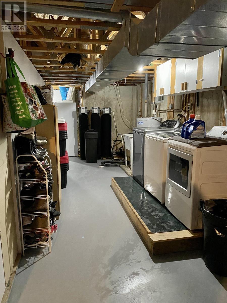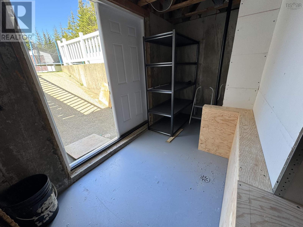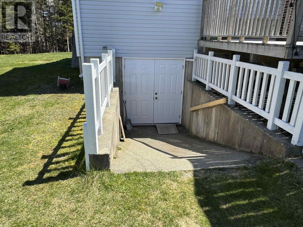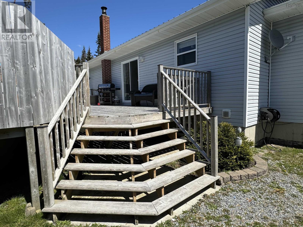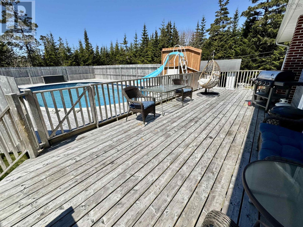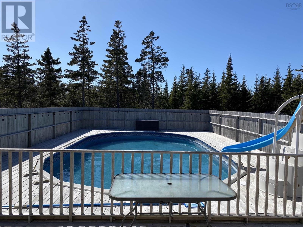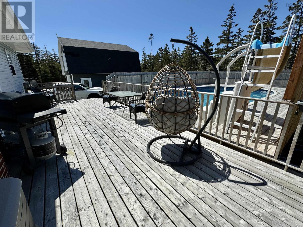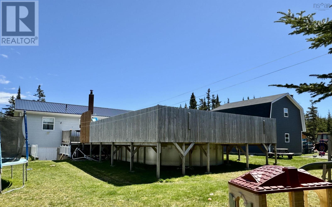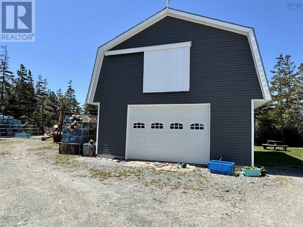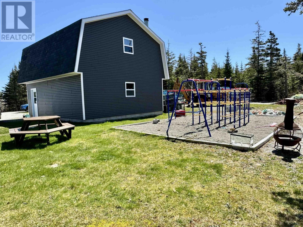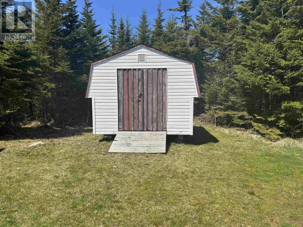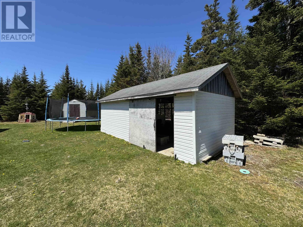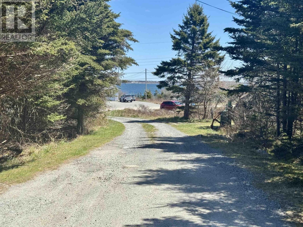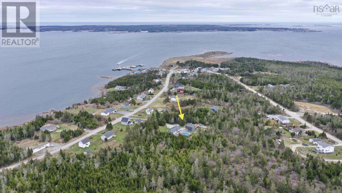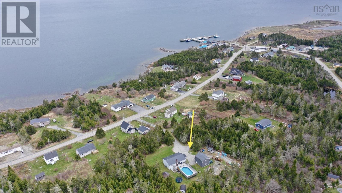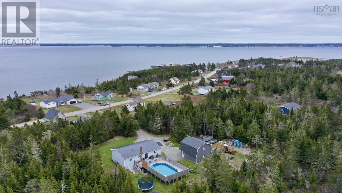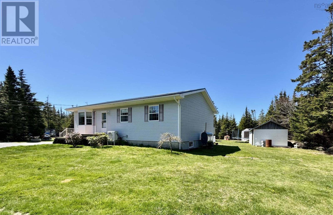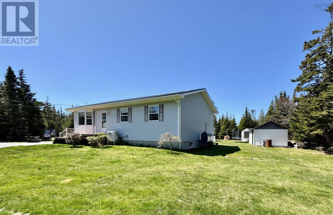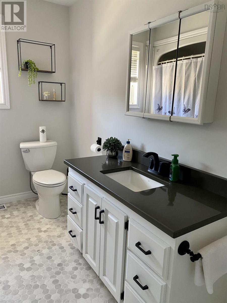4 Bedroom
2 Bathroom
Character
Above Ground Pool
Heat Pump
Acreage
Partially Landscaped
$399,000
This property offers lots of privacy & will tick many of your boxes. It's a 4 bedroom 2 bath custom built home with attention to detail & quality. It has been meticulously maintained and updated. The main level has 3 very spacious bedrooms and 1 bathroom. The dining area opens to a large deck where you have an above ground swimming pool with full decking around it. The basement is partially finished with a large family room, bedroom and full bath. The laundry/utility room has a walkout to the back yard. The home has an oil/wood furnace and ductless heat pump. There is a 24 x 22 detached barn/garage 2 storey, wired with a wood furnace. There has been much thought put into the function of the home. It's ideal for a family and the place everyone wants to gather. While you have the privacy of the woods around you, there are views of the ocean from the property. It's within 10 minutes to your main amenities and in close proximity to several white sand beaches. This property is like new, move in ready and ready for you to call it home. (id:12178)
Property Details
|
MLS® Number
|
202408685 |
|
Property Type
|
Single Family |
|
Community Name
|
Bear Point |
|
Amenities Near By
|
Golf Course, Park, Playground, Shopping, Place Of Worship, Beach |
|
Community Features
|
Recreational Facilities, School Bus |
|
Features
|
Treed |
|
Pool Type
|
Above Ground Pool |
|
Structure
|
Shed |
|
View Type
|
Harbour |
Building
|
Bathroom Total
|
2 |
|
Bedrooms Above Ground
|
4 |
|
Bedrooms Total
|
4 |
|
Appliances
|
Stove, Dishwasher, Dryer, Washer, Microwave Range Hood Combo, Refrigerator, Water Softener |
|
Architectural Style
|
Character |
|
Basement Development
|
Partially Finished |
|
Basement Features
|
Walk Out |
|
Basement Type
|
Full (partially Finished) |
|
Constructed Date
|
1997 |
|
Construction Style Attachment
|
Detached |
|
Cooling Type
|
Heat Pump |
|
Exterior Finish
|
Vinyl |
|
Flooring Type
|
Laminate, Linoleum |
|
Foundation Type
|
Poured Concrete |
|
Stories Total
|
1 |
|
Total Finished Area
|
1765 Sqft |
|
Type
|
House |
|
Utility Water
|
Dug Well, Well |
Parking
|
Garage
|
|
|
Detached Garage
|
|
|
Gravel
|
|
Land
|
Acreage
|
Yes |
|
Land Amenities
|
Golf Course, Park, Playground, Shopping, Place Of Worship, Beach |
|
Landscape Features
|
Partially Landscaped |
|
Sewer
|
Septic System |
|
Size Irregular
|
3.7 |
|
Size Total
|
3.7 Ac |
|
Size Total Text
|
3.7 Ac |
Rooms
| Level |
Type |
Length |
Width |
Dimensions |
|
Basement |
Family Room |
|
|
29 x 13.6 |
|
Basement |
Bedroom |
|
|
13.6 x 12.4 |
|
Basement |
Bath (# Pieces 1-6) |
|
|
7.9 x 7.8 |
|
Basement |
Laundry Room |
|
|
14.3 x 8 |
|
Basement |
Utility Room |
|
|
12.6 x 12.6 |
|
Basement |
Other |
|
|
9.6 x 5.3 |
|
Main Level |
Porch |
|
|
6.9 x 5.8 |
|
Main Level |
Kitchen |
|
|
12 x 9.1 |
|
Main Level |
Dining Room |
|
|
10.1 x 9.1 |
|
Main Level |
Living Room |
|
|
18.7 x 14 |
|
Main Level |
Bath (# Pieces 1-6) |
|
|
9.1 x 7.4 |
|
Main Level |
Primary Bedroom |
|
|
14 x 12.8 |
|
Main Level |
Bedroom |
|
|
14 x 8.8 |
|
Main Level |
Bedroom |
|
|
12.7 x 9.1 |
https://www.realtor.ca/real-estate/26818547/314-bear-point-road-bear-point-bear-point

