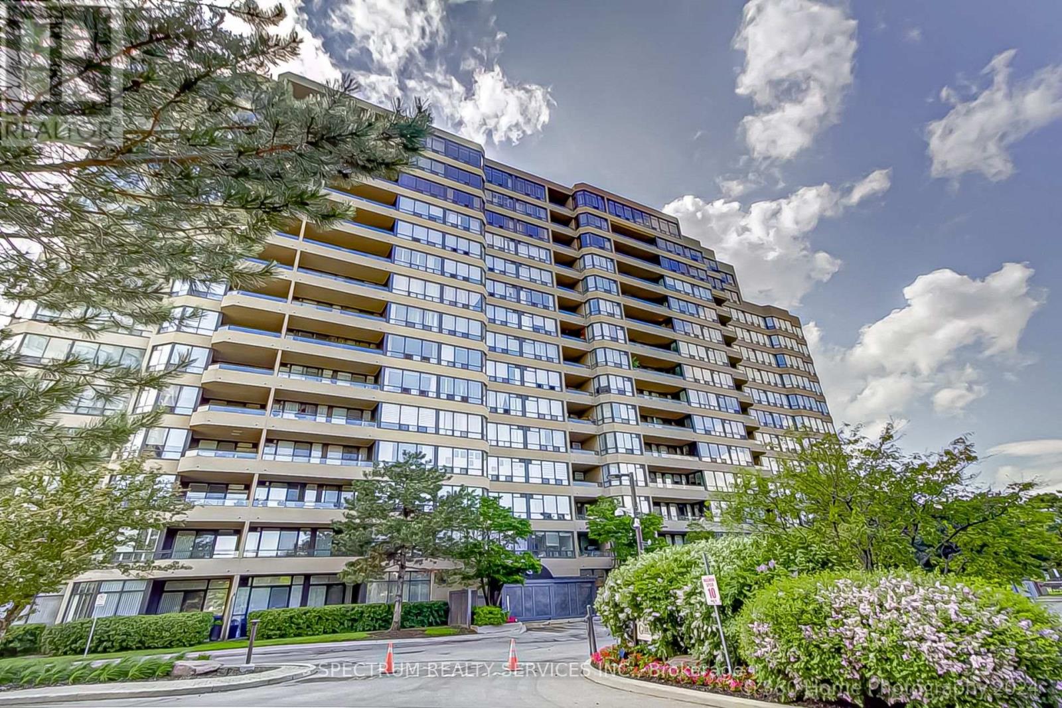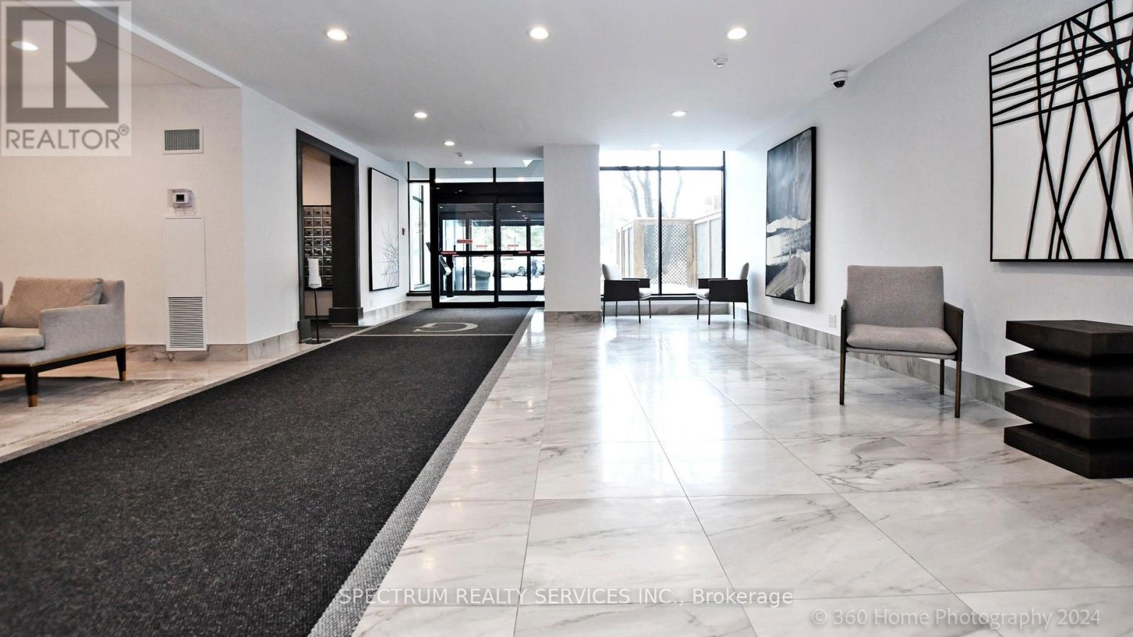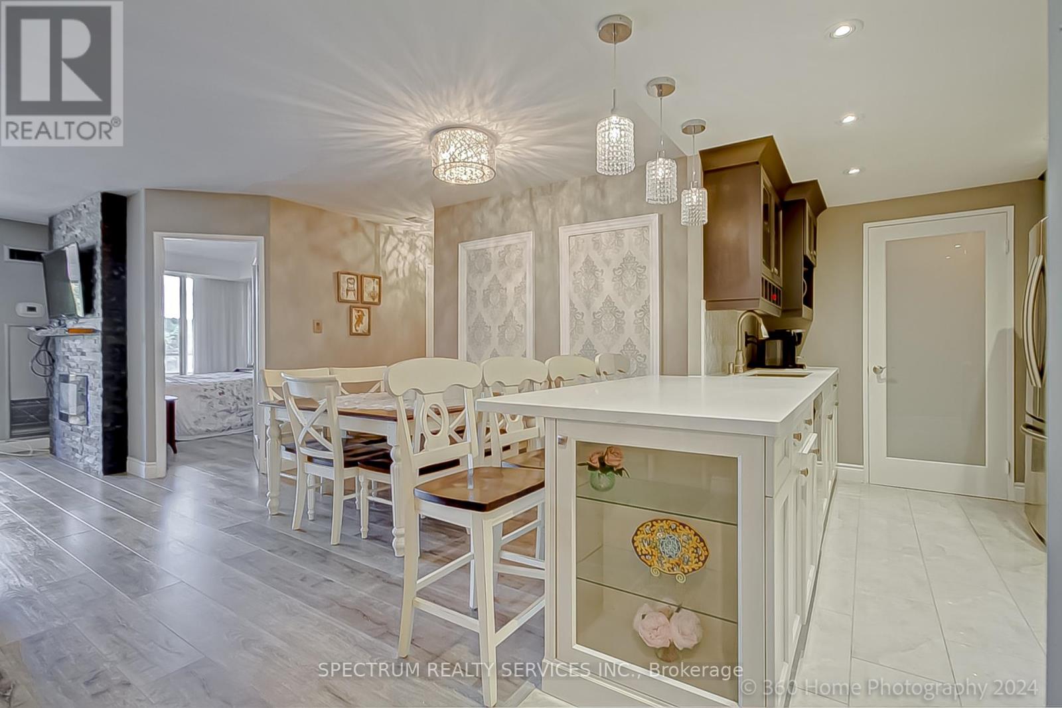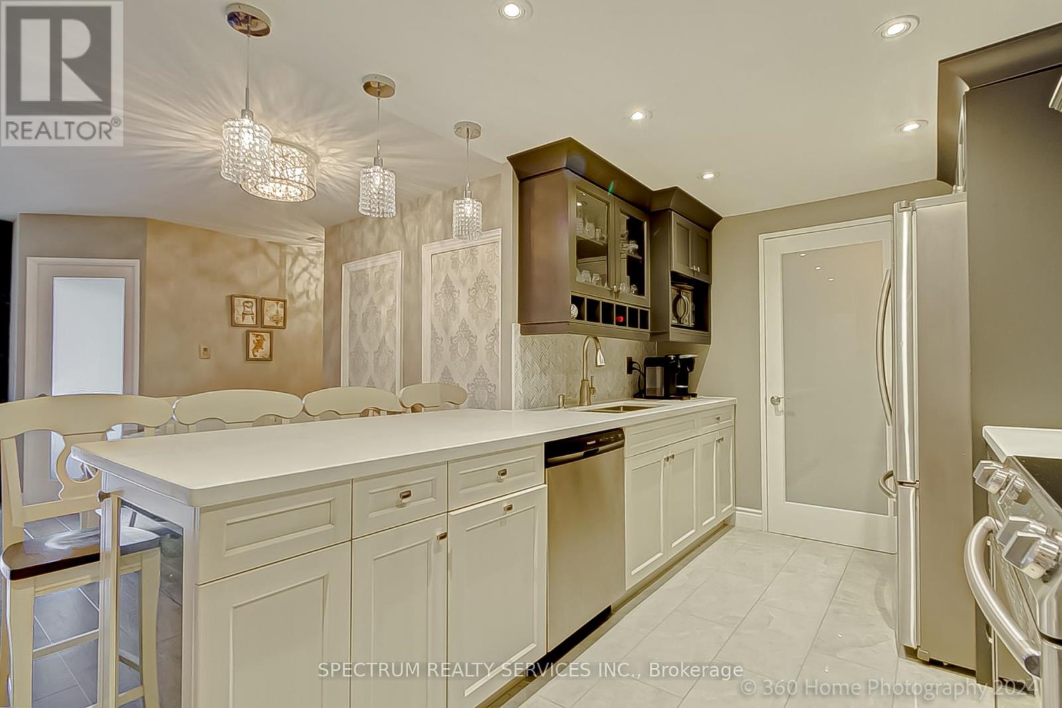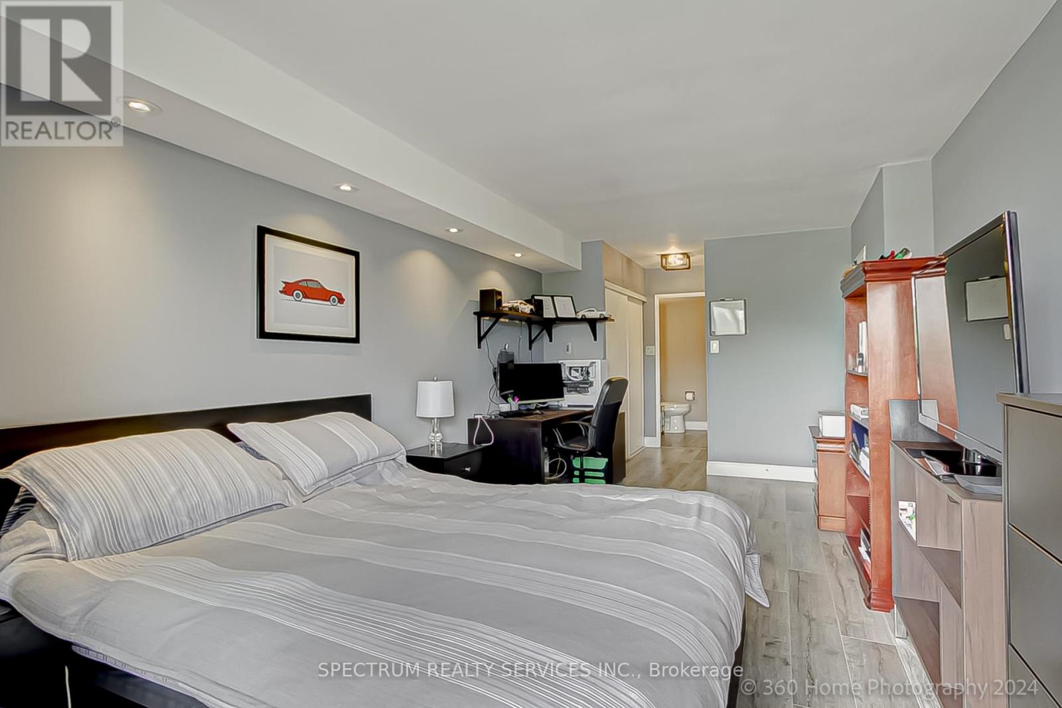3 Bedroom
2 Bathroom
Indoor Pool, Outdoor Pool
Central Air Conditioning
Forced Air
$850,000Maintenance,
$1,094.71 Monthly
Welcome To Luxury At It's Finest! ""The Gilbralter"" Is A Condo Community That Is A Tridel Build. 22 Clarissa Has Every Amenity You Can Dream Of.., Indoor And Outdoor Pools, Large Gym (Offering Classes Tues & Thurs), Tennis Court, Gorgeous Party Room, Sauna, Outdoor BBQ Area. Steps To Yonge Street, Transit Leading To Downtown Core, Hillcrest Mall, Hospital. Super Convenient For Shopping Of Any Kind (Grocery, Utility, Gardening). The 2 + 1 Bedroom Unit Has Been Fully Renovated To Include New Bathrooms. Just Move Right In! Large Laundry Room Fits Full Size Washer & Dryer, Ample Storage And Clothes Line For Hang Dry! **** EXTRAS **** Everything Included In Your Maintenance Fees... Heat, Hydro, Water And Also Rogers VIP Ignite Channel And High Speed Internet! (id:12178)
Property Details
|
MLS® Number
|
N8380814 |
|
Property Type
|
Single Family |
|
Community Name
|
Harding |
|
Amenities Near By
|
Hospital, Place Of Worship, Public Transit |
|
Community Features
|
Pet Restrictions, Community Centre |
|
Features
|
Conservation/green Belt, Balcony |
|
Parking Space Total
|
1 |
|
Pool Type
|
Indoor Pool, Outdoor Pool |
|
Structure
|
Tennis Court |
Building
|
Bathroom Total
|
2 |
|
Bedrooms Above Ground
|
2 |
|
Bedrooms Below Ground
|
1 |
|
Bedrooms Total
|
3 |
|
Amenities
|
Visitor Parking, Party Room, Storage - Locker |
|
Appliances
|
Dishwasher, Dryer, Refrigerator, Stove, Washer, Window Coverings |
|
Cooling Type
|
Central Air Conditioning |
|
Exterior Finish
|
Concrete |
|
Fire Protection
|
Security Guard |
|
Heating Fuel
|
Natural Gas |
|
Heating Type
|
Forced Air |
|
Type
|
Apartment |
Parking
Land
|
Acreage
|
No |
|
Land Amenities
|
Hospital, Place Of Worship, Public Transit |
Rooms
| Level |
Type |
Length |
Width |
Dimensions |
|
Main Level |
Living Room |
6.64 m |
3.36 m |
6.64 m x 3.36 m |
|
Main Level |
Dining Room |
3.48 m |
2.3 m |
3.48 m x 2.3 m |
|
Main Level |
Den |
3.3 m |
3.16 m |
3.3 m x 3.16 m |
|
Main Level |
Kitchen |
4.29 m |
2.59 m |
4.29 m x 2.59 m |
|
Main Level |
Primary Bedroom |
5.42 m |
3.2 m |
5.42 m x 3.2 m |
|
Main Level |
Bedroom 2 |
3.65 m |
2.55 m |
3.65 m x 2.55 m |
|
Main Level |
Laundry Room |
1.83 m |
2.74 m |
1.83 m x 2.74 m |
|
Main Level |
Foyer |
2.55 m |
1.23 m |
2.55 m x 1.23 m |
https://www.realtor.ca/real-estate/26955970/313-22-clarissa-drive-richmond-hill-harding

