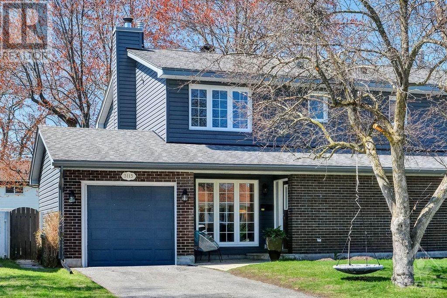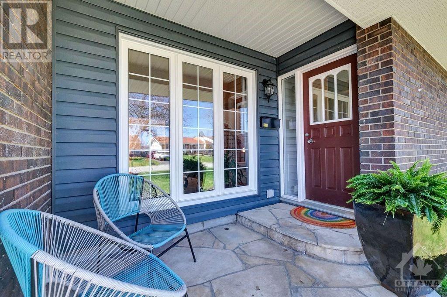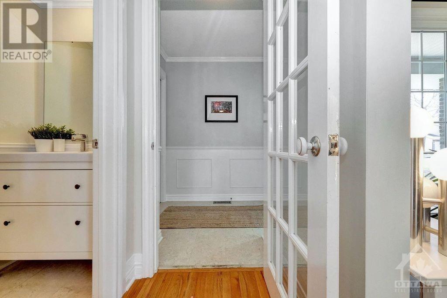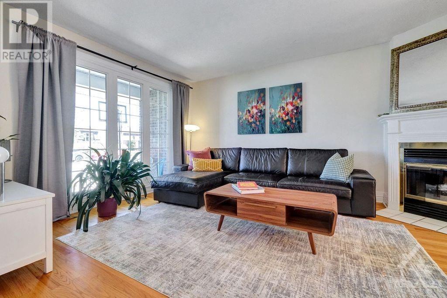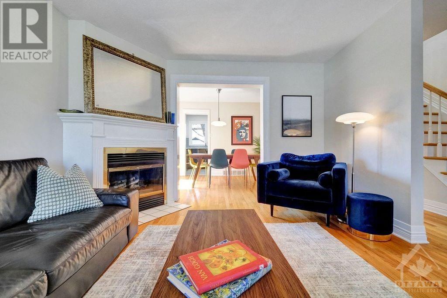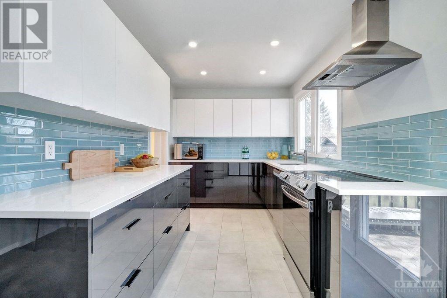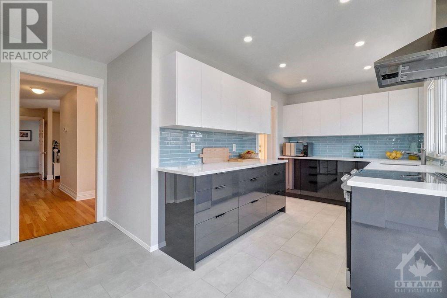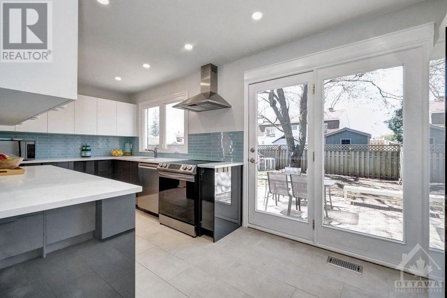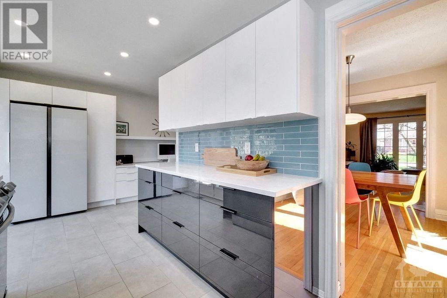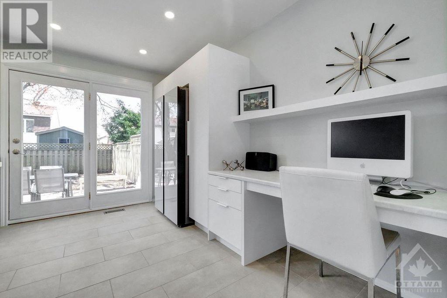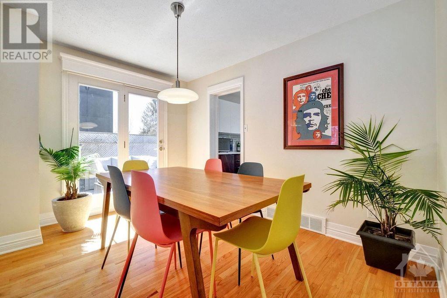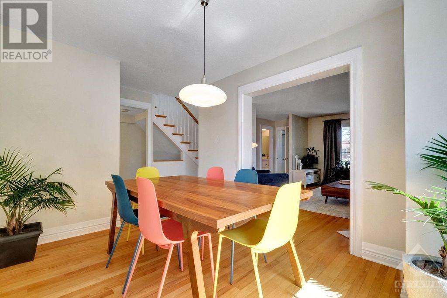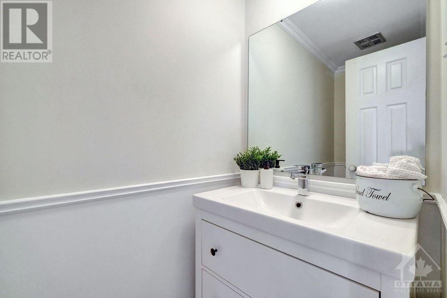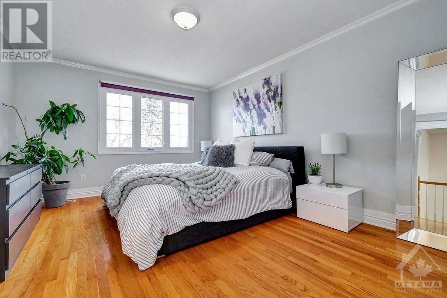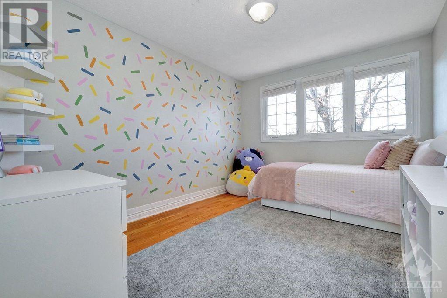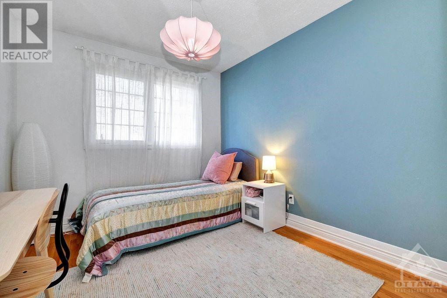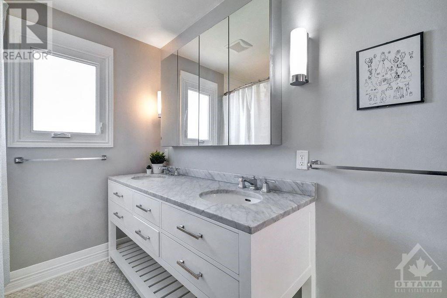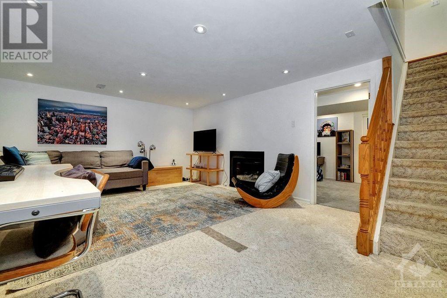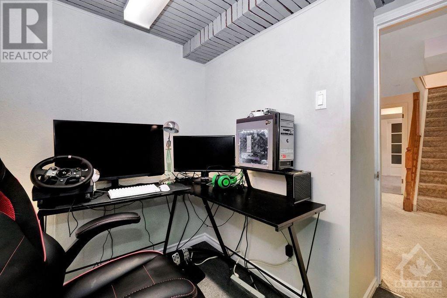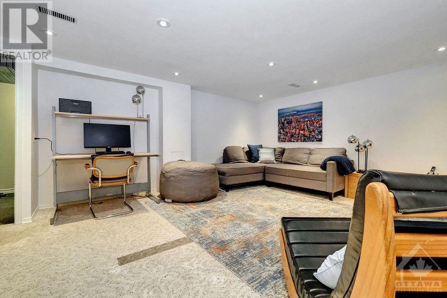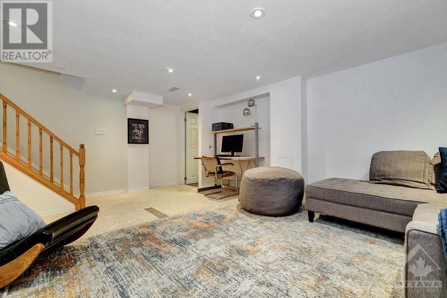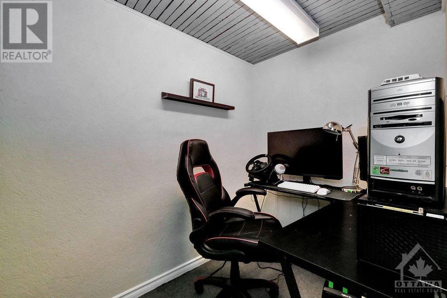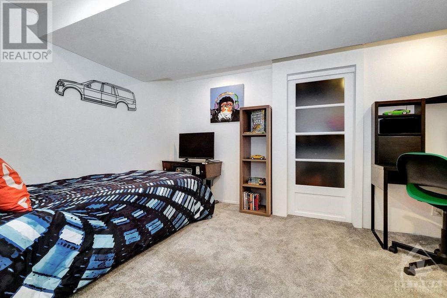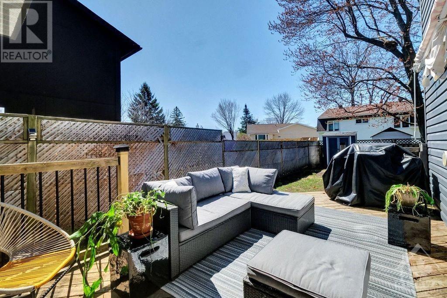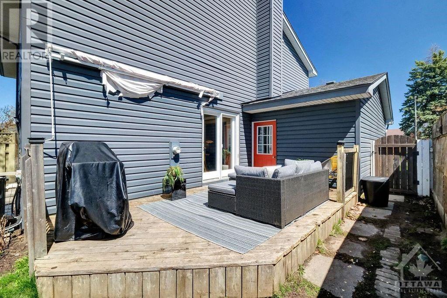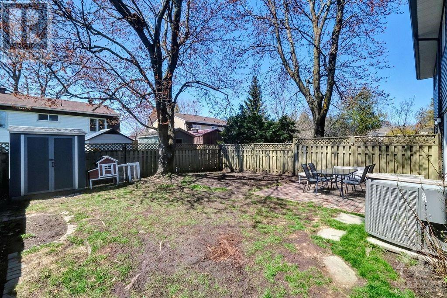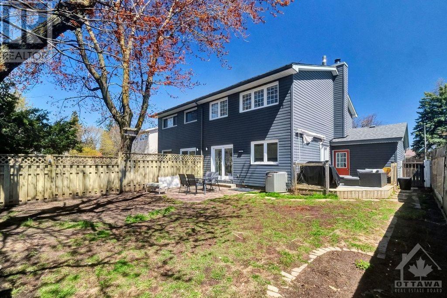4 Bedroom
2 Bathroom
Fireplace
Central Air Conditioning
Forced Air
$649,900
Welcome to a little tranquility in the city! This updated semi-detached 3+1 bedroom property has space for the entire family! Bright & sunny main level with hardwood floors through the living room with wood burning FP & dedicated dining space. Brand new gorgeous Laurysen kitchen includes pot-lighting, ample cupboard & counter space, a built-in office & new appliances. Upstairs you'll find three spacious bedrooms, updated family bathroom & skylight. Fully finished lower level includes a large family room with pot-lights & gas FP, additional bedroom/flex space, office room, oversized laundry/storage space/utility room. Lots of outdoor living space in the fully fenced yard with a large deck & patio area - perfect for entertaining! Located on a quiet, mature tree-lined street in a lovely community with the best neighbours! Just steps to the walking trail, Sawmill Creek pool & community centre. Easy access & close to shopping, transit, schools & recreation! 24 hrs irrevocable on all offers (id:12178)
Property Details
|
MLS® Number
|
1388679 |
|
Property Type
|
Single Family |
|
Neigbourhood
|
Sawmill Creek |
|
Amenities Near By
|
Airport, Public Transit, Recreation Nearby, Shopping |
|
Parking Space Total
|
3 |
|
Storage Type
|
Storage Shed |
Building
|
Bathroom Total
|
2 |
|
Bedrooms Above Ground
|
3 |
|
Bedrooms Below Ground
|
1 |
|
Bedrooms Total
|
4 |
|
Appliances
|
Dishwasher, Hood Fan, Stove, Blinds |
|
Basement Development
|
Finished |
|
Basement Type
|
Full (finished) |
|
Constructed Date
|
1976 |
|
Construction Style Attachment
|
Semi-detached |
|
Cooling Type
|
Central Air Conditioning |
|
Exterior Finish
|
Brick, Siding |
|
Fireplace Present
|
Yes |
|
Fireplace Total
|
2 |
|
Flooring Type
|
Mixed Flooring, Hardwood, Tile |
|
Foundation Type
|
Poured Concrete |
|
Half Bath Total
|
1 |
|
Heating Fuel
|
Natural Gas |
|
Heating Type
|
Forced Air |
|
Stories Total
|
2 |
|
Type
|
House |
|
Utility Water
|
Municipal Water |
Parking
Land
|
Acreage
|
No |
|
Land Amenities
|
Airport, Public Transit, Recreation Nearby, Shopping |
|
Sewer
|
Municipal Sewage System |
|
Size Depth
|
100 Ft |
|
Size Frontage
|
35 Ft |
|
Size Irregular
|
35 Ft X 100 Ft |
|
Size Total Text
|
35 Ft X 100 Ft |
|
Zoning Description
|
R2n |
Rooms
| Level |
Type |
Length |
Width |
Dimensions |
|
Second Level |
Primary Bedroom |
|
|
15'9" x 11'9" |
|
Second Level |
Bedroom |
|
|
15'9" x 11'8" |
|
Second Level |
Bedroom |
|
|
12'5" x 8'10" |
|
Second Level |
5pc Bathroom |
|
|
10'7" x 7'2" |
|
Lower Level |
Family Room/fireplace |
|
|
18'3" x 14'11" |
|
Lower Level |
Bedroom |
|
|
12'10" x 10'7" |
|
Lower Level |
Office |
|
|
7'6" x 6'11" |
|
Lower Level |
Laundry Room |
|
|
18'3" x 9'0" |
|
Lower Level |
Utility Room |
|
|
1'3" x 9'3" |
|
Main Level |
Kitchen |
|
|
19'1" x 7'10" |
|
Main Level |
Dining Room |
|
|
12'4" x 9'1" |
|
Main Level |
Foyer |
|
|
6'5" x 4'0" |
|
Main Level |
Office |
|
|
6'10" x 6'0" |
|
Main Level |
2pc Bathroom |
|
|
6'7" x 3'0" |
https://www.realtor.ca/real-estate/26808702/3113-timbermill-street-ottawa-sawmill-creek

