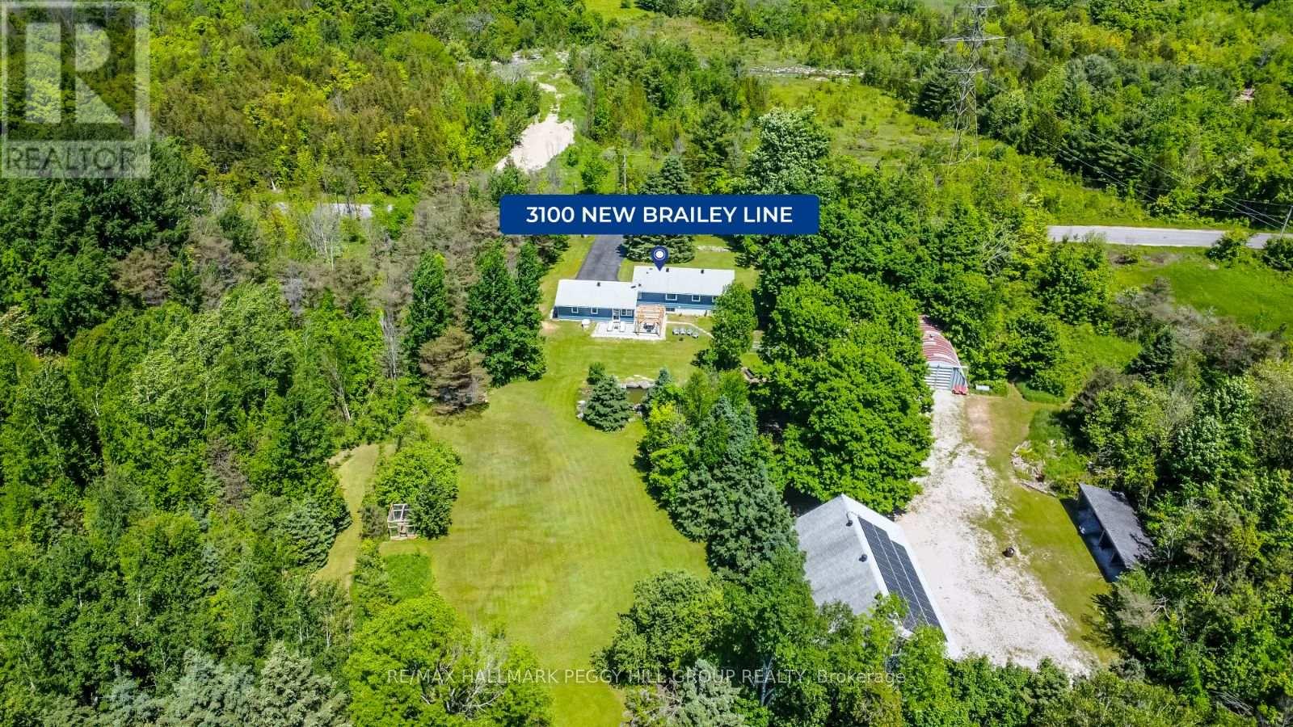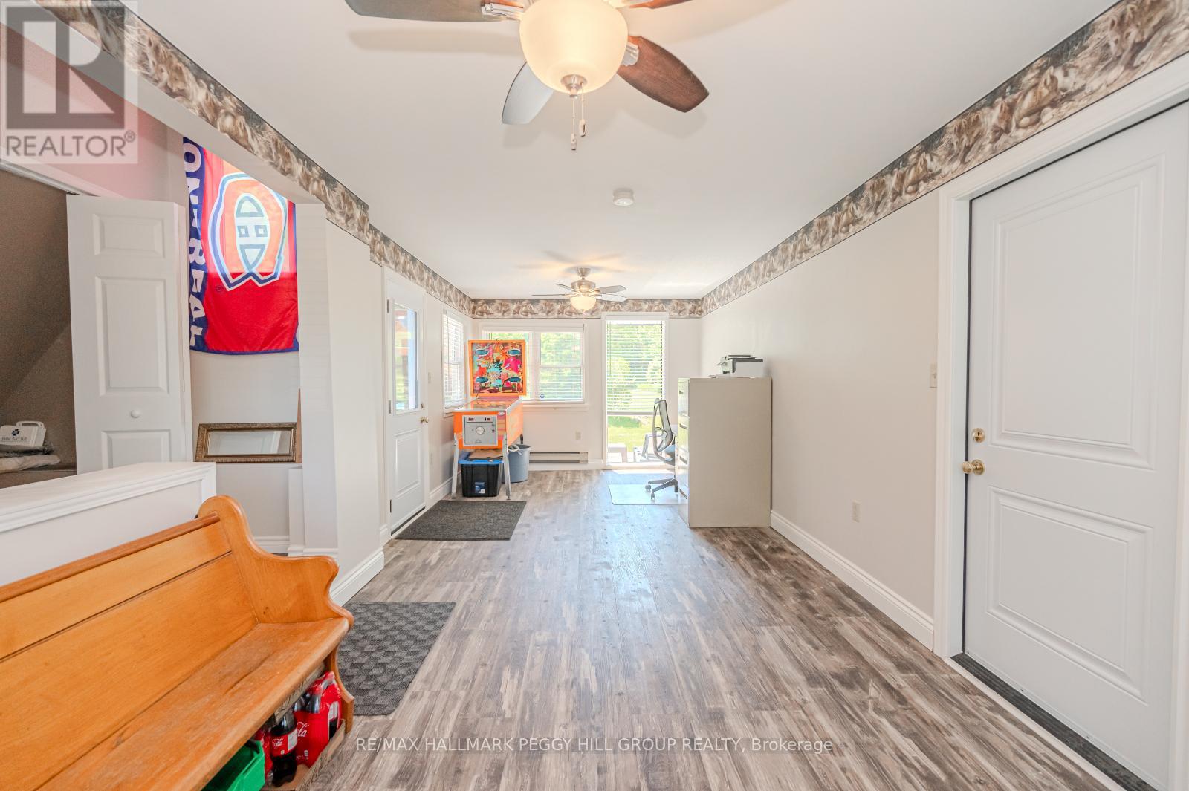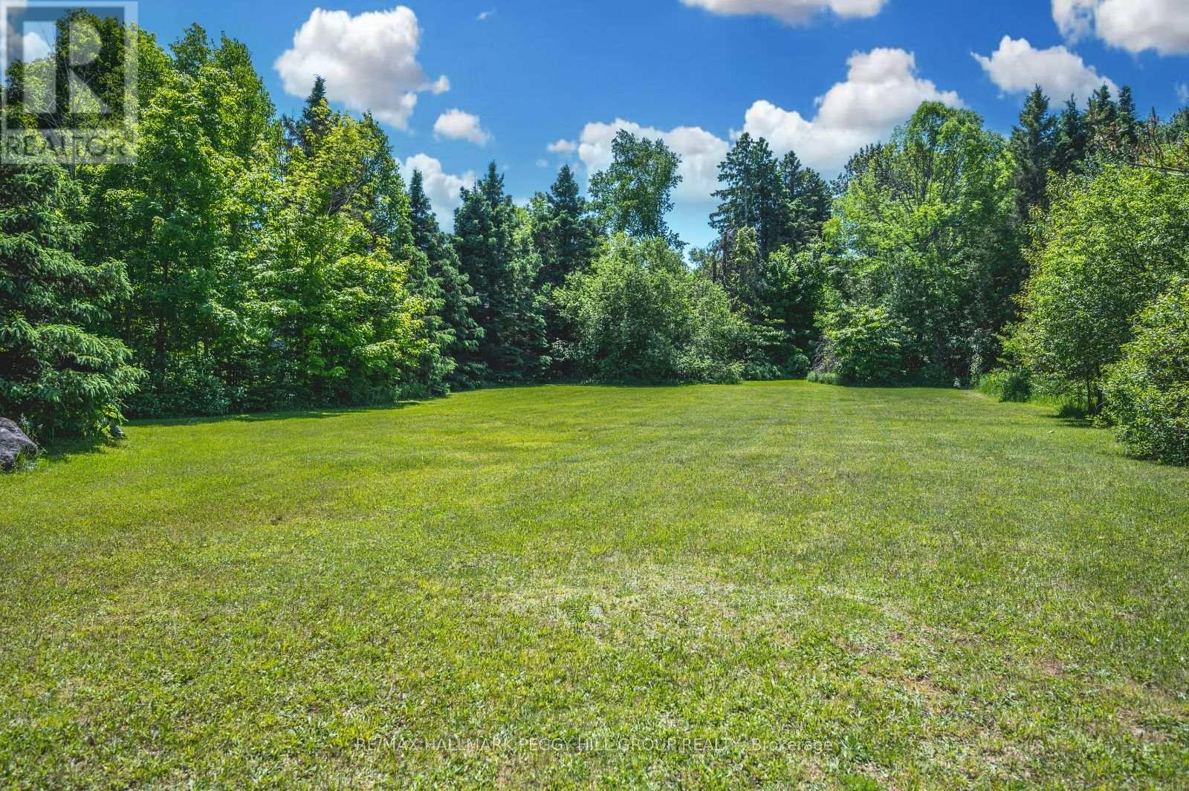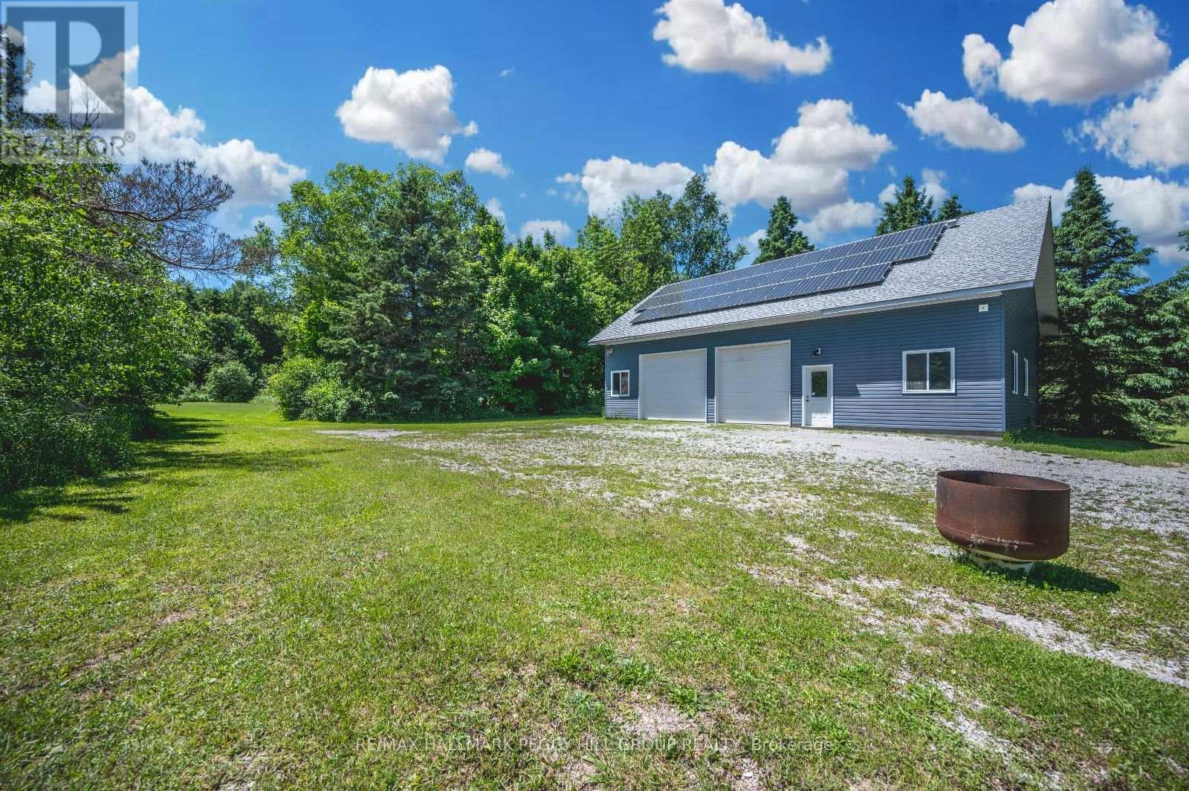4 Bedroom
3 Bathroom
Raised Bungalow
Central Air Conditioning
Forced Air
Acreage
Landscaped
$1,249,900
SPRAWLING BUNGALOW ON NEARLY 30 ACRES SHOWCASING A 40X20 QUONSET & A 35X50 INSULATED SHOP WITH A LOFT - GREAT SPACE FOR A HOME BUSINESS! Nestled on nearly 30 acres of forest, this spacious raised bungalow offers a very private setting while being 5 minutes from Highway 11, a public school, beaches, a church, and a park. A short drive will also place you 10 minutes from amenities in Orillia and 35 minutes from Barrie. The property features meticulously landscaped grounds, showcasing riding trails, a pond bordered by armour stones, and a generously sized interlock patio area. One driveway leads to the residence, while the other leads to a 40 x 20 Quonset hut equipped with a concrete floor and 200-amp service. Additionally, there is a massive insulated 35 x 50 shop boasting 10x10 and 10x12 doors, a 100-amp panel, some heated areas, and a roomy loft that could be transformed into a potential income-generating space. The property includes a sizeable covered woodshed, abundant parking in the double-wide driveway, and an attached two-car garage. Natural gas is available, which is rarely offered in this rural area. Recent updates include all new exterior doors (2024) and some newer windows, a freshly painted exterior, and a renovated 4-piece main floor bathroom. The spacious interior features 2,102 finished sqft, with a breezeway providing access to the garage. The primary bedroom offers semi-ensuite access, and the finished basement hosts a rec room, full bathroom, and two bedrooms complete with egress windows. Notable features include a backup natural gas generator, auto garage door remotes, and a water softener. You wont want to miss out on this rural slice of heaven with endless possibilities! #HomeToStay (id:12178)
Property Details
|
MLS® Number
|
S8418024 |
|
Property Type
|
Single Family |
|
Community Name
|
Rural Severn |
|
Amenities Near By
|
Schools |
|
Features
|
Wooded Area, Sump Pump, Solar Equipment |
|
Parking Space Total
|
10 |
|
Structure
|
Deck |
Building
|
Bathroom Total
|
3 |
|
Bedrooms Above Ground
|
2 |
|
Bedrooms Below Ground
|
2 |
|
Bedrooms Total
|
4 |
|
Appliances
|
Garage Door Opener Remote(s), Water Softener, Alarm System, Dishwasher, Freezer, Garage Door Opener, Refrigerator, Stove |
|
Architectural Style
|
Raised Bungalow |
|
Basement Development
|
Partially Finished |
|
Basement Type
|
Full (partially Finished) |
|
Construction Style Attachment
|
Detached |
|
Cooling Type
|
Central Air Conditioning |
|
Exterior Finish
|
Aluminum Siding |
|
Foundation Type
|
Block |
|
Heating Fuel
|
Natural Gas |
|
Heating Type
|
Forced Air |
|
Stories Total
|
1 |
|
Type
|
House |
|
Utility Power
|
Generator |
Parking
Land
|
Acreage
|
Yes |
|
Land Amenities
|
Schools |
|
Landscape Features
|
Landscaped |
|
Sewer
|
Septic System |
|
Size Irregular
|
576.1 X 2323.88 Ft ; 576.10' X 2323.88' X 551.18' X 2330.66' |
|
Size Total Text
|
576.1 X 2323.88 Ft ; 576.10' X 2323.88' X 551.18' X 2330.66'|25 - 50 Acres |
|
Surface Water
|
Pond Or Stream |
Rooms
| Level |
Type |
Length |
Width |
Dimensions |
|
Basement |
Recreational, Games Room |
6.77 m |
6.52 m |
6.77 m x 6.52 m |
|
Basement |
Bedroom 3 |
3.29 m |
3.59 m |
3.29 m x 3.59 m |
|
Basement |
Bedroom 4 |
3.36 m |
3.6 m |
3.36 m x 3.6 m |
|
Main Level |
Mud Room |
7.13 m |
3.16 m |
7.13 m x 3.16 m |
|
Main Level |
Kitchen |
3.61 m |
4.56 m |
3.61 m x 4.56 m |
|
Main Level |
Dining Room |
3.61 m |
2.83 m |
3.61 m x 2.83 m |
|
Main Level |
Living Room |
3.59 m |
5.7 m |
3.59 m x 5.7 m |
|
Main Level |
Primary Bedroom |
3.53 m |
4.72 m |
3.53 m x 4.72 m |
|
Main Level |
Bedroom 2 |
3.51 m |
3.37 m |
3.51 m x 3.37 m |
Utilities
https://www.realtor.ca/real-estate/27011941/3100-new-brailey-line-severn-rural-severn








































