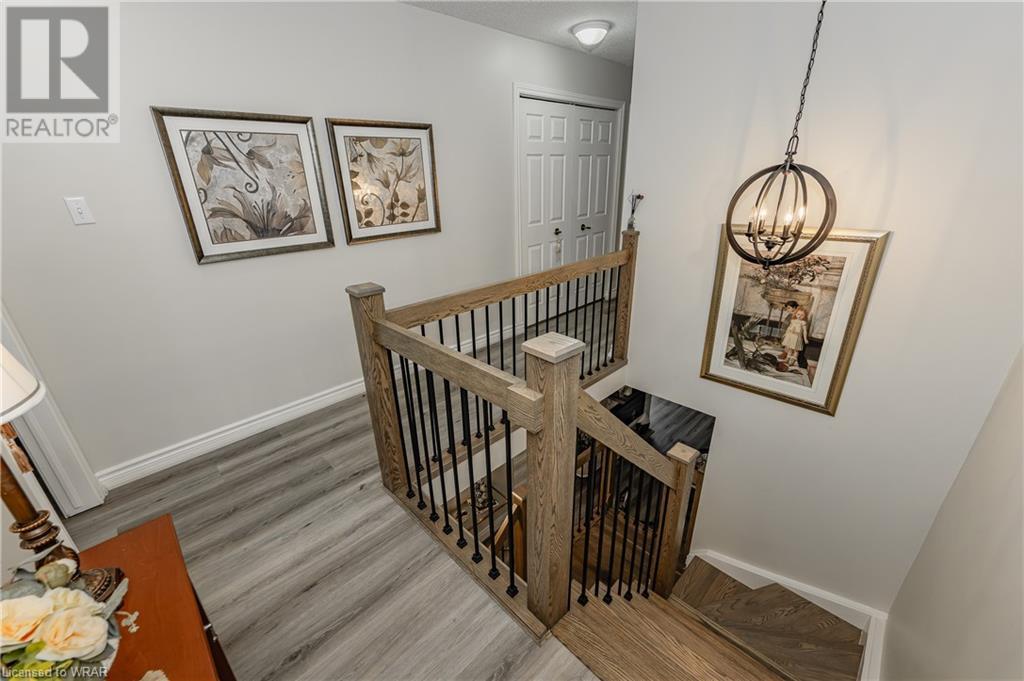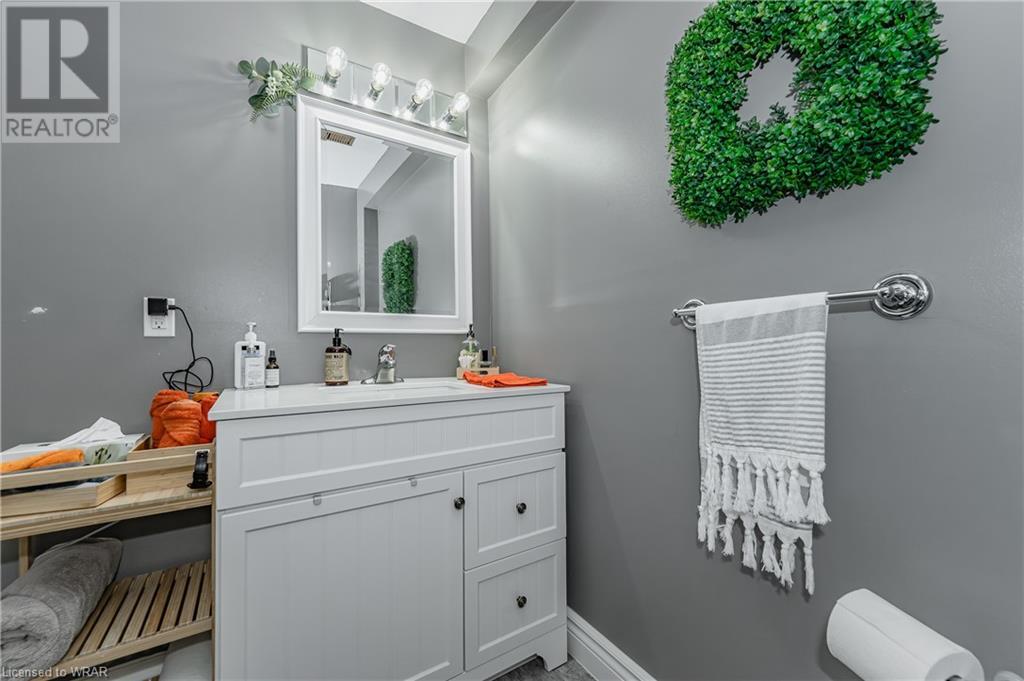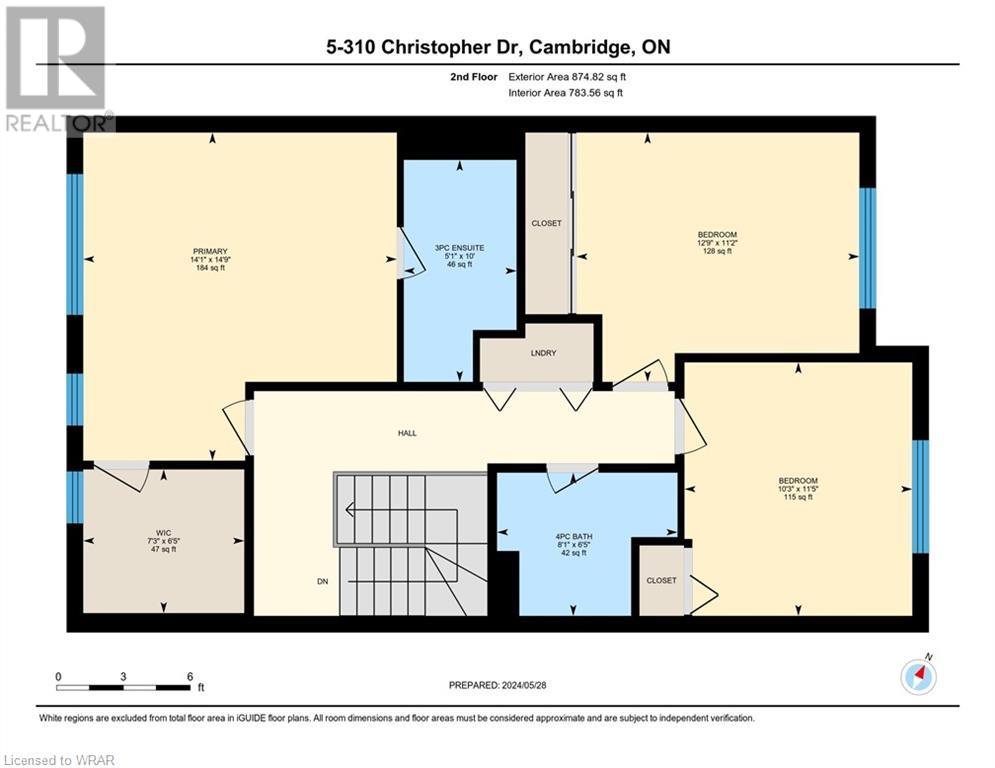3 Bedroom
4 Bathroom
2225 sqft
2 Level
Central Air Conditioning
Forced Air
$699,900
JUST MOVE IN AND RELAX! This outstanding end unit townhome has been completely renovated throughout and features a large stunning kitchen with stainless steel appliances overlooking the fully fenced mature private yard. All new quality hard surface flooring throughout the main and second floors. The staircase has been transformed and features all new steel pickets and railings. The second floor is sure to impress with the large primary bedroom featuring a large walk in closet and completely renovated ensuite. The other two spacious bedrooms come complete with an additional fully renovated bath. Second floor laundry for added convenience. The basement is fully finished and add another large rec room and a full bath. Beautifully landscaped throughout. This is a must see home! (id:12178)
Property Details
|
MLS® Number
|
40593140 |
|
Property Type
|
Single Family |
|
Amenities Near By
|
Park, Place Of Worship, Playground, Public Transit, Schools, Shopping |
|
Community Features
|
Quiet Area |
|
Equipment Type
|
Water Heater |
|
Features
|
Balcony, Automatic Garage Door Opener |
|
Parking Space Total
|
2 |
|
Rental Equipment Type
|
Water Heater |
Building
|
Bathroom Total
|
4 |
|
Bedrooms Above Ground
|
3 |
|
Bedrooms Total
|
3 |
|
Appliances
|
Dishwasher, Dryer, Refrigerator, Stove, Washer, Microwave Built-in, Hood Fan |
|
Architectural Style
|
2 Level |
|
Basement Development
|
Finished |
|
Basement Type
|
Full (finished) |
|
Construction Style Attachment
|
Attached |
|
Cooling Type
|
Central Air Conditioning |
|
Exterior Finish
|
Brick Veneer, Vinyl Siding |
|
Half Bath Total
|
1 |
|
Heating Fuel
|
Natural Gas |
|
Heating Type
|
Forced Air |
|
Stories Total
|
2 |
|
Size Interior
|
2225 Sqft |
|
Type
|
Row / Townhouse |
|
Utility Water
|
Municipal Water |
Parking
Land
|
Acreage
|
No |
|
Land Amenities
|
Park, Place Of Worship, Playground, Public Transit, Schools, Shopping |
|
Sewer
|
Municipal Sewage System |
|
Zoning Description
|
Res |
Rooms
| Level |
Type |
Length |
Width |
Dimensions |
|
Second Level |
4pc Bathroom |
|
|
Measurements not available |
|
Second Level |
Bedroom |
|
|
11'5'' x 10'3'' |
|
Second Level |
Bedroom |
|
|
11'2'' x 12'9'' |
|
Second Level |
Full Bathroom |
|
|
Measurements not available |
|
Second Level |
Primary Bedroom |
|
|
14'9'' x 14'1'' |
|
Basement |
3pc Bathroom |
|
|
Measurements not available |
|
Basement |
Recreation Room |
|
|
21'0'' x 18'1'' |
|
Main Level |
2pc Bathroom |
|
|
Measurements not available |
|
Main Level |
Living Room |
|
|
10'11'' x 18'5'' |
|
Main Level |
Dining Room |
|
|
10'1'' x 8'8'' |
|
Main Level |
Kitchen |
|
|
10'11'' x 10'1'' |
https://www.realtor.ca/real-estate/26956434/310-christopher-drive-unit-5-cambridge





















































