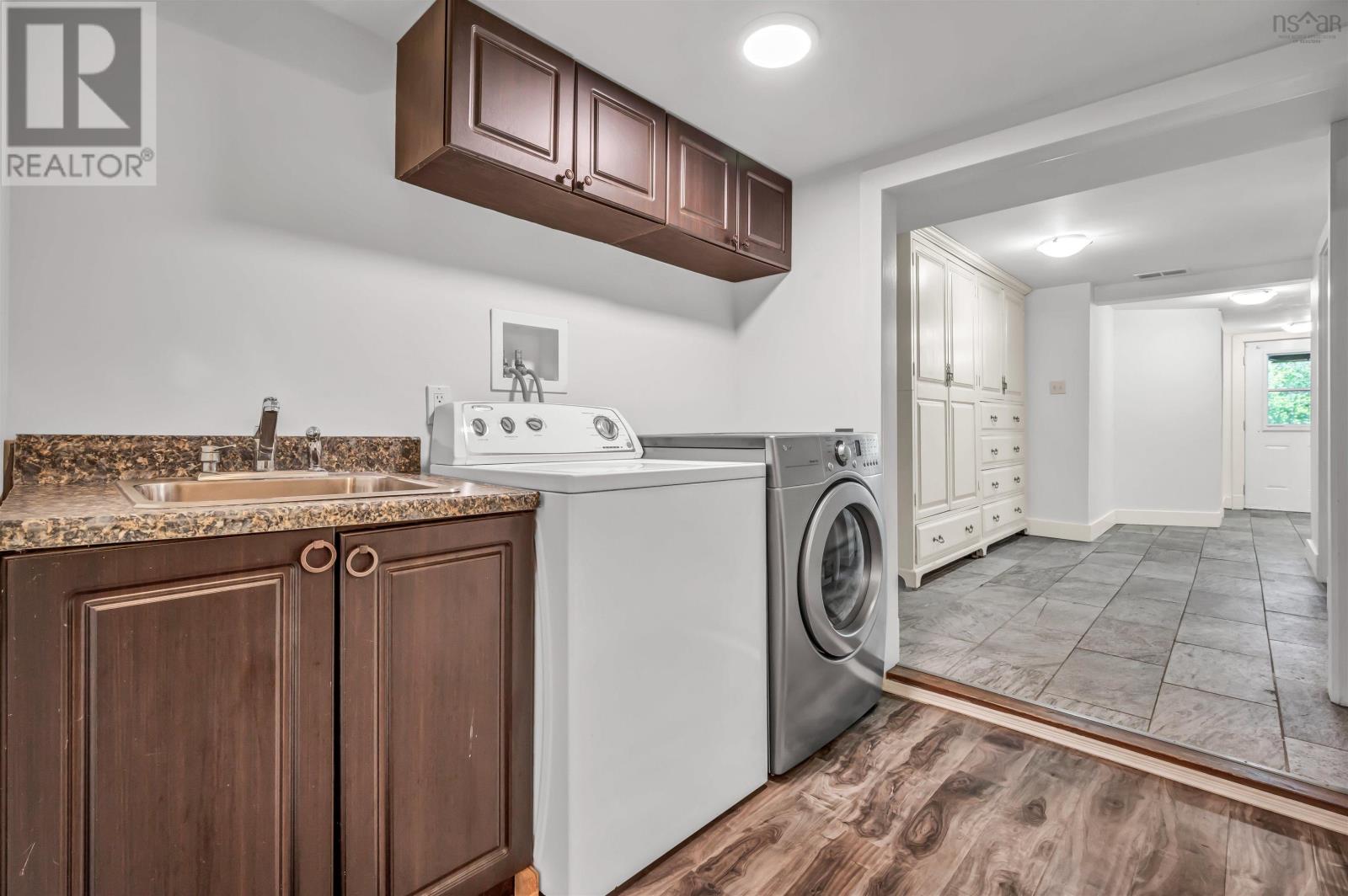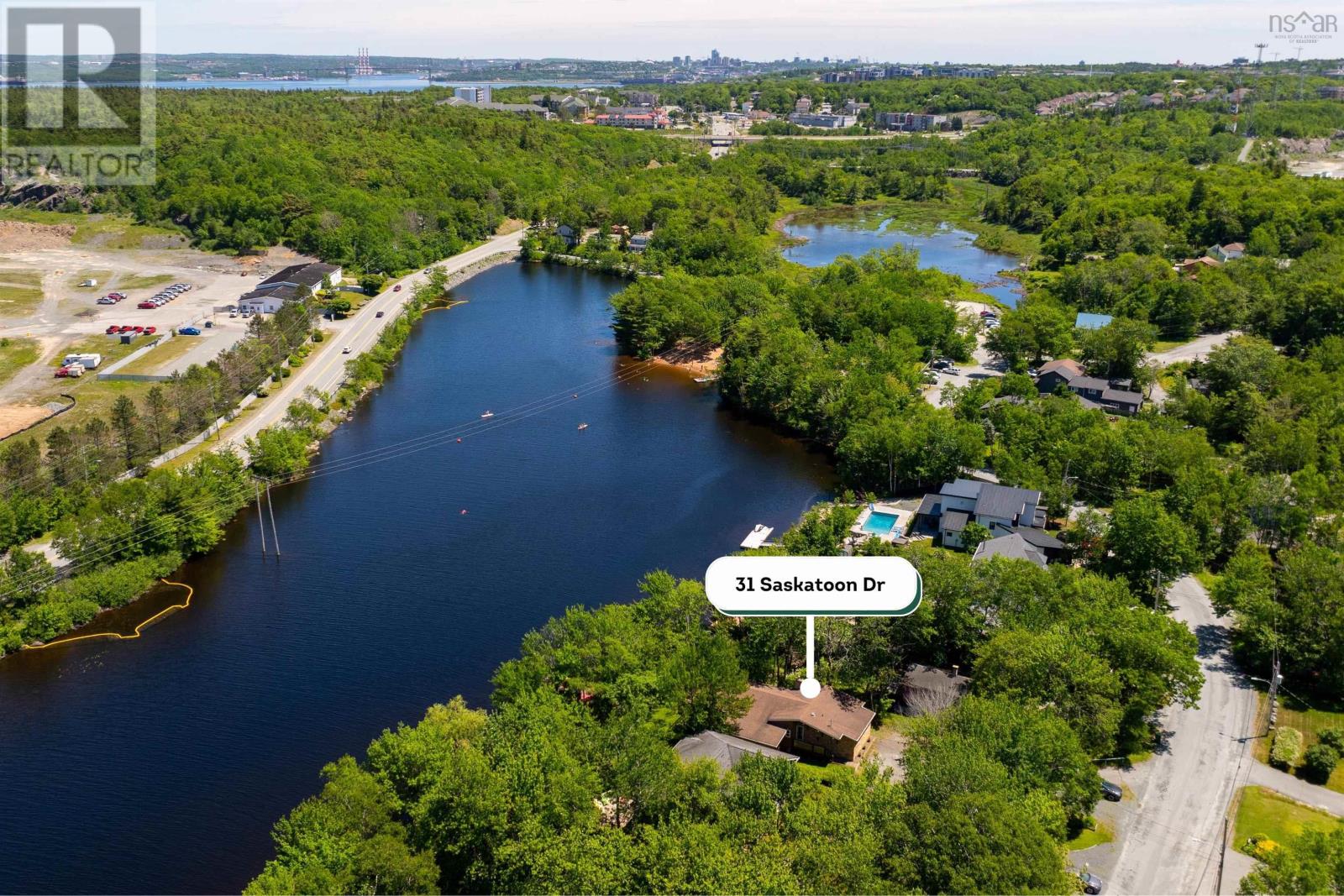4 Bedroom
3 Bathroom
Bungalow
Fireplace
Waterfront On Lake
Landscaped
$869,900
This stunning lakefront three-bedroom bungalow serves as your year-round retreat, designed to maximize picturesque views and natural surroundings. The living area features high ceilings, creating an open and airy atmosphere filled with natural light. The beautifully updated kitchen is a chef's dream with ample counter space and elegant finishes. Enjoy the separate family room, where you can cozy up by the enchanting wood fireplace on cooler evenings. The main floor also includes a master bedroom with a spacious walk-in closet and an ensuite bathroom, offering a personal sanctuary. Downstairs, discover two additional spacious bedrooms, a full bath, and a sophisticated recreation room perfect for the kids. This level also features ample storage and direct access to the expansive backyard, leading to the beautiful lakefront. Start your mornings paddling your canoe across the lake and enjoying the beautiful sunrises. Spend your afternoons exploring the winding trails through lush forests, perfect for walks with your dog. As evening approaches, relax on your deck and enjoying the tranquil waters of the lake. This home is more than just a place to live; it is a lifestyle, an experience, and an escape. It is an absolute must-see for anyone looking to embrace the best of lakefront living. (id:12178)
Property Details
|
MLS® Number
|
202415257 |
|
Property Type
|
Single Family |
|
Community Name
|
Halifax |
|
Amenities Near By
|
Park, Playground, Public Transit, Shopping, Place Of Worship, Beach |
|
Community Features
|
Recreational Facilities, School Bus |
|
Structure
|
Shed |
|
Water Front Type
|
Waterfront On Lake |
Building
|
Bathroom Total
|
3 |
|
Bedrooms Above Ground
|
2 |
|
Bedrooms Below Ground
|
2 |
|
Bedrooms Total
|
4 |
|
Appliances
|
Stove, Dryer, Washer, Microwave Range Hood Combo, Refrigerator, Wine Fridge |
|
Architectural Style
|
Bungalow |
|
Constructed Date
|
1967 |
|
Construction Style Attachment
|
Detached |
|
Exterior Finish
|
Brick, Stone, Wood Siding |
|
Fireplace Present
|
Yes |
|
Flooring Type
|
Carpeted, Ceramic Tile, Hardwood, Laminate |
|
Foundation Type
|
Poured Concrete |
|
Half Bath Total
|
1 |
|
Stories Total
|
1 |
|
Total Finished Area
|
2684 Sqft |
|
Type
|
House |
|
Utility Water
|
Drilled Well |
Parking
Land
|
Acreage
|
No |
|
Land Amenities
|
Park, Playground, Public Transit, Shopping, Place Of Worship, Beach |
|
Landscape Features
|
Landscaped |
|
Sewer
|
Septic System |
|
Size Irregular
|
0.1722 |
|
Size Total
|
0.1722 Ac |
|
Size Total Text
|
0.1722 Ac |
Rooms
| Level |
Type |
Length |
Width |
Dimensions |
|
Lower Level |
Bedroom |
|
|
12.2x12 |
|
Lower Level |
Bedroom |
|
|
12.11x14.8 |
|
Lower Level |
Bath (# Pieces 1-6) |
|
|
3pc |
|
Lower Level |
Laundry Room |
|
|
7.5x9.9 |
|
Lower Level |
Recreational, Games Room |
|
|
12.6x17.9 + jog |
|
Lower Level |
Storage |
|
|
19.7x13.7 |
|
Main Level |
Foyer |
|
|
8.11x10.6 |
|
Main Level |
Bath (# Pieces 1-6) |
|
|
2pc |
|
Main Level |
Other |
|
|
7.11x7.9 |
|
Main Level |
Kitchen |
|
|
23.6x12.1 |
|
Main Level |
Living Room |
|
|
15.8x10.9 |
|
Main Level |
Dining Room |
|
|
7.1x10.9 |
|
Main Level |
Family Room |
|
|
10.4x11 |
|
Main Level |
Bedroom |
|
|
11.4x9.1 |
|
Main Level |
Primary Bedroom |
|
|
18.3x16.3 |
|
Main Level |
Ensuite (# Pieces 2-6) |
|
|
3pc |
https://www.realtor.ca/real-estate/27102781/31-saskatoon-drive-halifax-halifax





















































