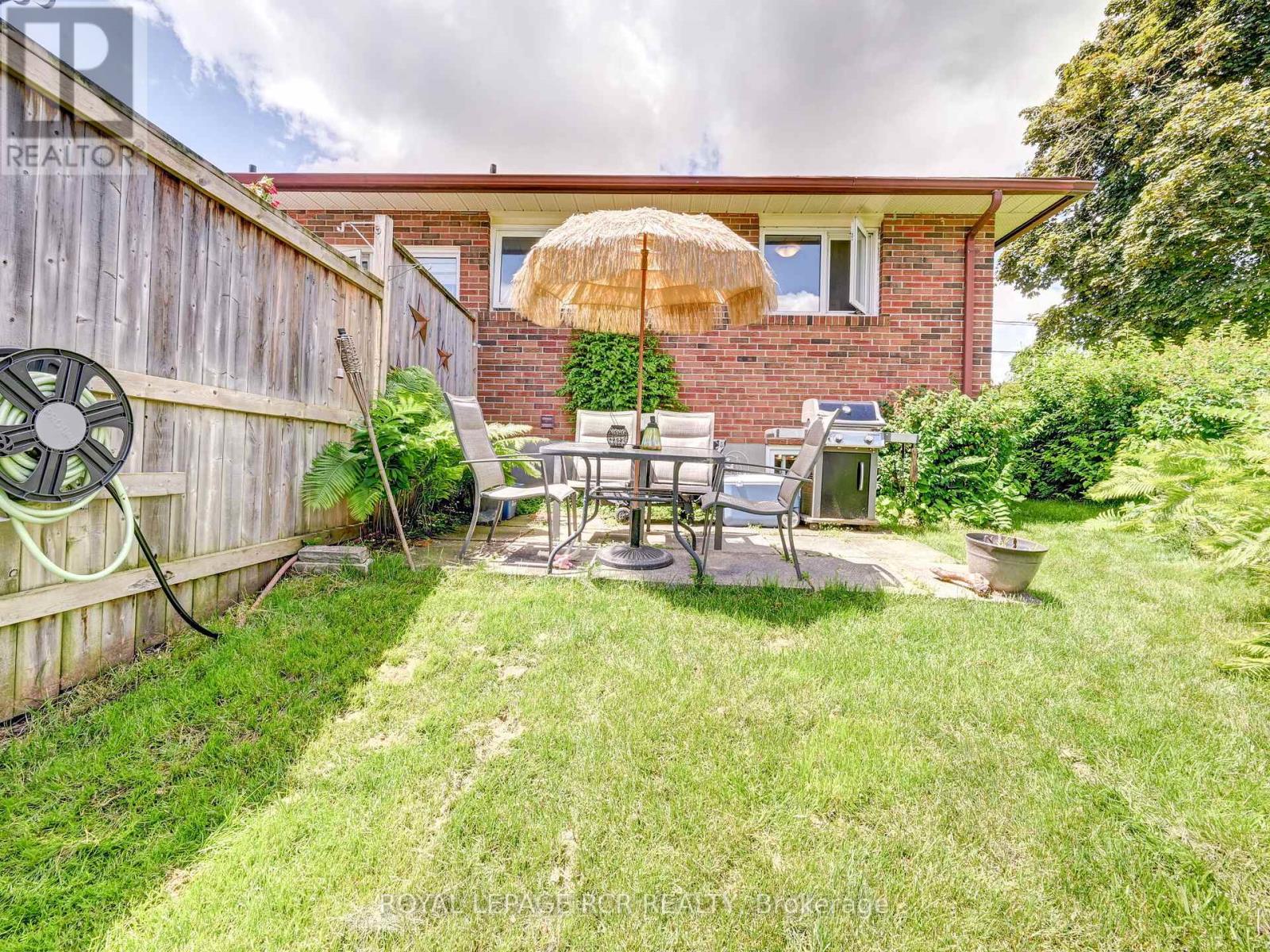4 Bedroom
2 Bathroom
Bungalow
Fireplace
Other
$699,900
Think of the possibilities - this great bungalow on huge lot, 60' x 150') in downtown Shelburne offers a full 2 bedroom home on each level, with separate entrance to the basement. Maybe this is the home that gets you and a partner/brother/sister/parent into the real estate market but gives each of you, your own private space?! Main floor features a bright living room with gas fireplace and eat-in kitchen overlooking rear yard, with the added bonus of convenient ensuite laundry tucked away. A spacious primary bedroom features storage closet, full 4 piece bathroom and secondary bedroom/office. Separate entrance to the basement is accessed via the garage. The basement also features living/dining room with gas fireplace, kitchen, ensuite laundry, full 4-piece bathroom, large primary bedroom and second bedroom/office. The rear yard is separated down the middle with two separate outdoor spaces, each fenced for privacy and four legged family. Enjoy a beautiful lot with mature trees and siding onto large greenspace. **** EXTRAS **** Seller does not warrant the retrofit status of the basement unit. (id:12178)
Property Details
|
MLS® Number
|
X8448002 |
|
Property Type
|
Single Family |
|
Community Name
|
Shelburne |
|
Community Features
|
Community Centre |
|
Features
|
Sloping |
|
Parking Space Total
|
4 |
|
Structure
|
Deck |
Building
|
Bathroom Total
|
2 |
|
Bedrooms Above Ground
|
2 |
|
Bedrooms Below Ground
|
2 |
|
Bedrooms Total
|
4 |
|
Appliances
|
Dryer, Refrigerator, Stove, Two Stoves, Washer |
|
Architectural Style
|
Bungalow |
|
Basement Development
|
Finished |
|
Basement Features
|
Separate Entrance |
|
Basement Type
|
N/a (finished) |
|
Construction Style Attachment
|
Detached |
|
Exterior Finish
|
Brick |
|
Fireplace Present
|
Yes |
|
Fireplace Total
|
2 |
|
Foundation Type
|
Block |
|
Heating Fuel
|
Natural Gas |
|
Heating Type
|
Other |
|
Stories Total
|
1 |
|
Type
|
House |
|
Utility Water
|
Municipal Water |
Parking
Land
|
Acreage
|
No |
|
Sewer
|
Sanitary Sewer |
|
Size Irregular
|
60 X 150 Ft |
|
Size Total Text
|
60 X 150 Ft|under 1/2 Acre |
Rooms
| Level |
Type |
Length |
Width |
Dimensions |
|
Basement |
Kitchen |
|
|
Measurements not available |
|
Basement |
Living Room |
|
|
Measurements not available |
|
Basement |
Primary Bedroom |
|
|
Measurements not available |
|
Basement |
Bedroom 2 |
|
|
Measurements not available |
|
Main Level |
Living Room |
3.6 m |
5.4 m |
3.6 m x 5.4 m |
|
Main Level |
Kitchen |
2.5 m |
5.4 m |
2.5 m x 5.4 m |
|
Main Level |
Primary Bedroom |
3.5 m |
4.6 m |
3.5 m x 4.6 m |
|
Main Level |
Bedroom 2 |
2.5 m |
3.2 m |
2.5 m x 3.2 m |
Utilities
|
Cable
|
Available |
|
Sewer
|
Installed |
https://www.realtor.ca/real-estate/27051979/309-william-street-shelburne-shelburne
































