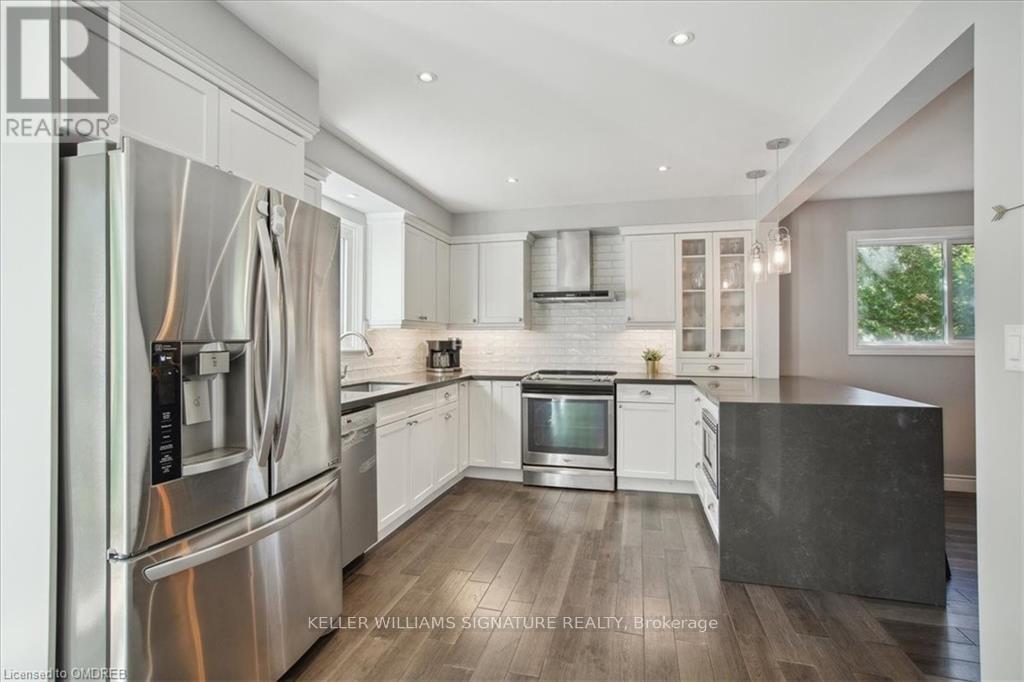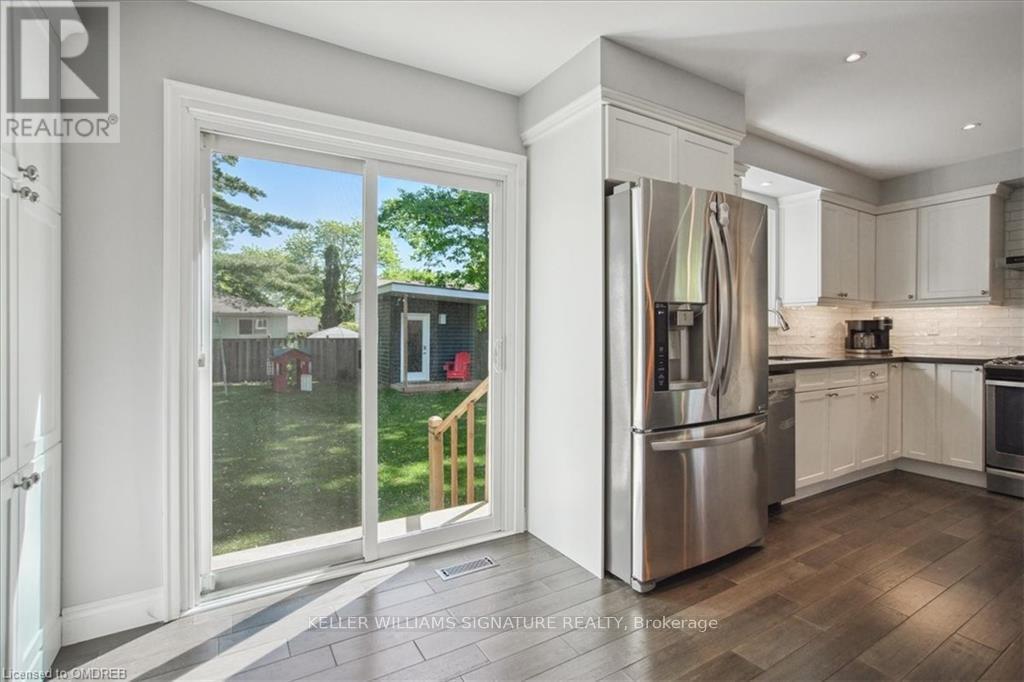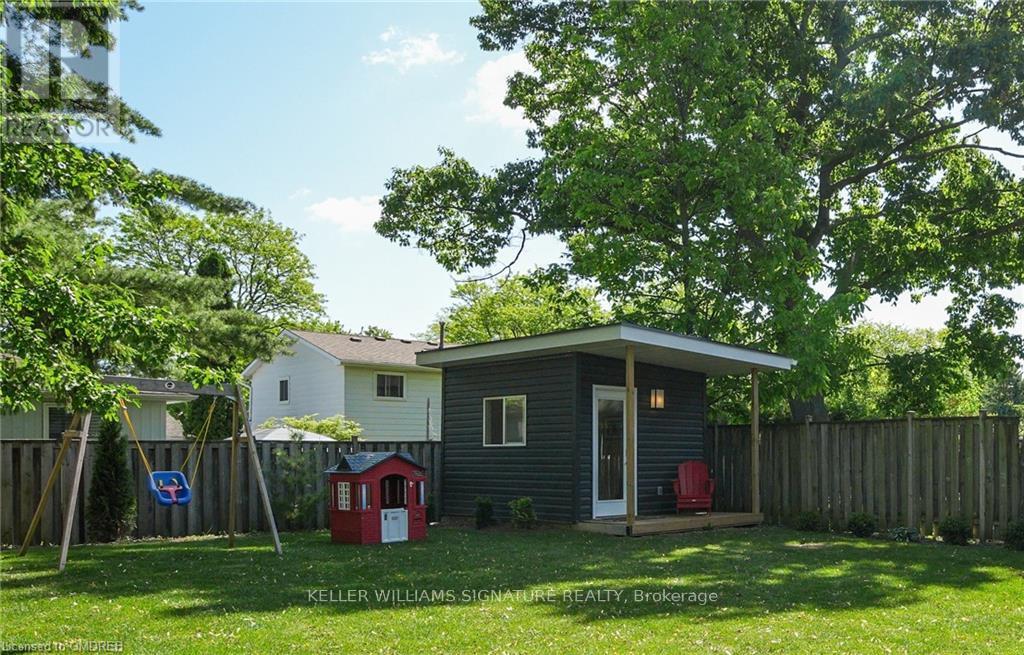4 Bedroom
4 Bathroom
Central Air Conditioning
Forced Air
$1,299,000
Perfect in Palmer! This 4 bedroom/ 4 bath home has been beautifully renovated top to bottom within the last few years including a full basement with nanny/guest suite. Large private backyard features plenty of grass space to play & a detached 118 sq.ft fully insulated office space for working remotely, with heat and hydro! Just a few steps from Dr. Charles Best elementary school and Sycamore Park. All upgrades professionally done to the highest standard, including floors throughout & a gourmet kitchen with high end appliances and stone countertops. Upper level offers 3 spacious bedrooms, with a fourth bedroom converted into a master bedroom ensuite & walk-in closet!! Kitchen (2018), Master bedroom bedroom with 4pc ensuite & walk-in closet (2018), Floors (2018), Backyard office insulated w/ heat & hydro (2021), Backyard graded and re-sodded (2022), New Electrical (2018), Deck 10x11 with Gazebo (2023), Full basement reno adding legal nanny/guest suite (2023), washer & dryer (2023), AC (2022), Furnace (2020), Windows (approx 2018). Just move in and enjoy! (id:12178)
Property Details
|
MLS® Number
|
W8477736 |
|
Property Type
|
Single Family |
|
Community Name
|
Palmer |
|
Amenities Near By
|
Public Transit, Place Of Worship, Park, Schools |
|
Features
|
Flat Site |
|
Parking Space Total
|
3 |
|
Structure
|
Deck |
Building
|
Bathroom Total
|
4 |
|
Bedrooms Above Ground
|
3 |
|
Bedrooms Below Ground
|
1 |
|
Bedrooms Total
|
4 |
|
Appliances
|
Garage Door Opener Remote(s), Dishwasher, Dryer, Garage Door Opener, Microwave, Refrigerator, Stove, Washer, Window Coverings |
|
Basement Development
|
Finished |
|
Basement Type
|
Full (finished) |
|
Construction Style Attachment
|
Detached |
|
Cooling Type
|
Central Air Conditioning |
|
Exterior Finish
|
Brick, Vinyl Siding |
|
Foundation Type
|
Poured Concrete |
|
Heating Fuel
|
Natural Gas |
|
Heating Type
|
Forced Air |
|
Stories Total
|
2 |
|
Type
|
House |
|
Utility Water
|
Municipal Water |
Parking
Land
|
Acreage
|
No |
|
Land Amenities
|
Public Transit, Place Of Worship, Park, Schools |
|
Sewer
|
Sanitary Sewer |
|
Size Irregular
|
45 X 118.53 Ft |
|
Size Total Text
|
45 X 118.53 Ft|under 1/2 Acre |
Rooms
| Level |
Type |
Length |
Width |
Dimensions |
|
Second Level |
Bedroom 2 |
3.17 m |
3 m |
3.17 m x 3 m |
|
Second Level |
Primary Bedroom |
4.7 m |
3.96 m |
4.7 m x 3.96 m |
|
Second Level |
Bedroom 3 |
4.14 m |
3 m |
4.14 m x 3 m |
|
Second Level |
Bathroom |
2.84 m |
1.5 m |
2.84 m x 1.5 m |
|
Basement |
Bathroom |
2.11 m |
1.6 m |
2.11 m x 1.6 m |
|
Basement |
Bedroom 4 |
3.25 m |
2.59 m |
3.25 m x 2.59 m |
|
Basement |
Recreational, Games Room |
7.7 m |
3.2 m |
7.7 m x 3.2 m |
|
Basement |
Laundry Room |
2.36 m |
2.34 m |
2.36 m x 2.34 m |
|
Main Level |
Family Room |
3.4 m |
4.8 m |
3.4 m x 4.8 m |
|
Main Level |
Kitchen |
3 m |
5.72 m |
3 m x 5.72 m |
|
Main Level |
Dining Room |
3.4 m |
2.97 m |
3.4 m x 2.97 m |
Utilities
|
Cable
|
Available |
|
Sewer
|
Installed |
https://www.realtor.ca/real-estate/27090384/3082-parkgate-crescent-burlington-palmer










































