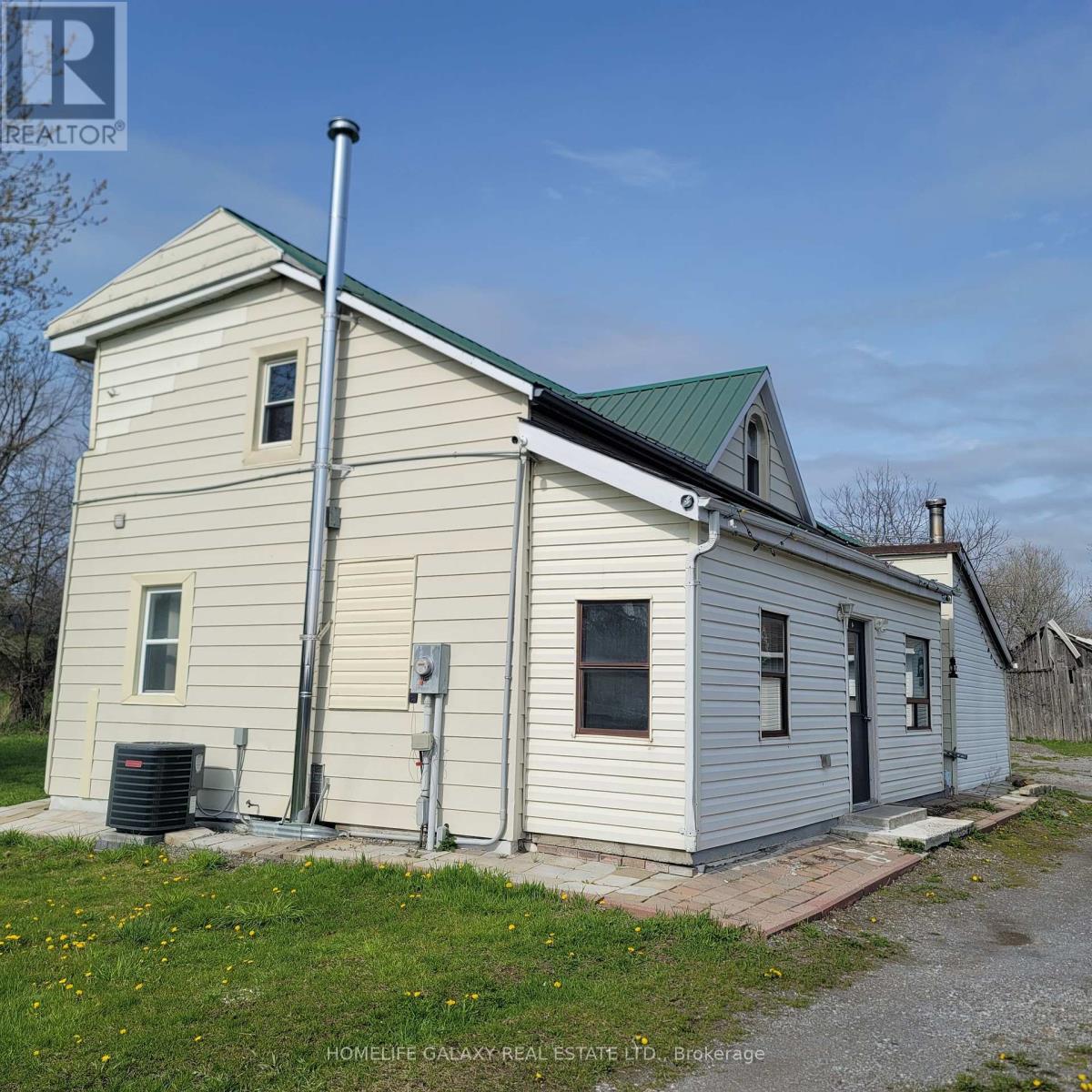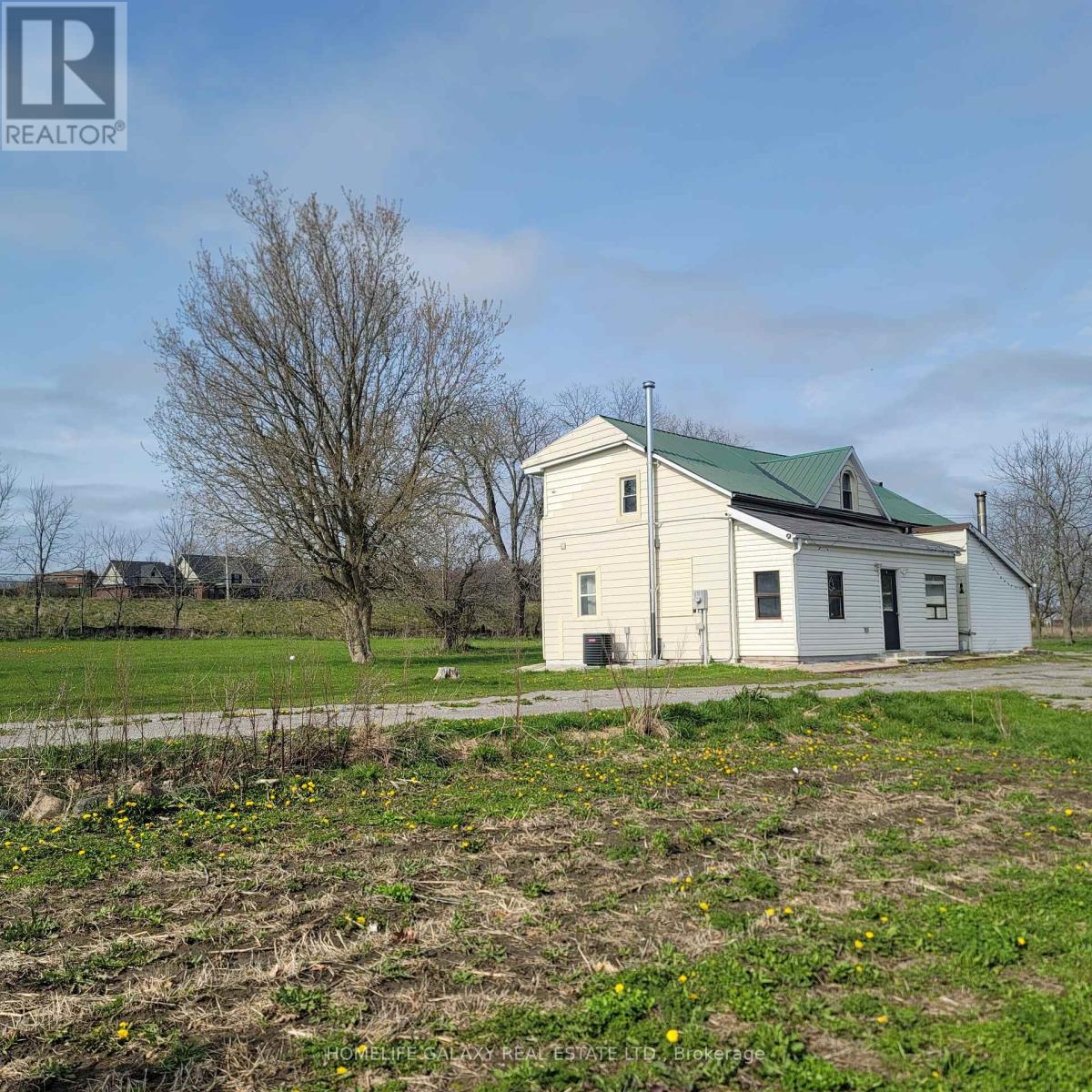4 Bedroom
2 Bathroom
Fireplace
Central Air Conditioning
Forced Air
Acreage
$799,000
Excellent Opportunity to Invest In The Historic Hamlet Of Grafton. This 1.5 Storey 3+1 Bedrooms Home Sits On A 2.31 Acre (285X360) Land Beside Custom Built Community Of Homes Glens Of Antrim. Property Zoned Development And Connected To Town Water, One Severance Would Be Permitted (Two Custom Houses). Recent Improves. Include Custom Kitchen Cabinet & Quartz Counter top, New Vinyl Flooring (Sub Floor), Pot Lights, New Windows And More.***Oversized Garage (24X36 Ft) W/ Hoist, New Concrete Floor & Insulated. Furnace & Ac (2021), New Appliances. Minutes To 401. **** EXTRAS **** S/S Fridge, Stove, Hood & Dishwasher, Washer & Dryer, All Elfs, Woodstove. Hwt & Propane Tank (Rental). Septic Tank Pumped (2024) (id:12178)
Property Details
|
MLS® Number
|
X8348324 |
|
Property Type
|
Single Family |
|
Community Name
|
Grafton |
|
Parking Space Total
|
14 |
Building
|
Bathroom Total
|
2 |
|
Bedrooms Above Ground
|
3 |
|
Bedrooms Below Ground
|
1 |
|
Bedrooms Total
|
4 |
|
Basement Development
|
Unfinished |
|
Basement Type
|
N/a (unfinished) |
|
Construction Style Attachment
|
Detached |
|
Cooling Type
|
Central Air Conditioning |
|
Exterior Finish
|
Vinyl Siding |
|
Fireplace Present
|
Yes |
|
Foundation Type
|
Concrete |
|
Heating Fuel
|
Propane |
|
Heating Type
|
Forced Air |
|
Stories Total
|
2 |
|
Type
|
House |
|
Utility Water
|
Municipal Water |
Parking
Land
|
Acreage
|
Yes |
|
Sewer
|
Sanitary Sewer |
|
Size Irregular
|
287.36 X 349.39 Ft |
|
Size Total Text
|
287.36 X 349.39 Ft|2 - 4.99 Acres |
Rooms
| Level |
Type |
Length |
Width |
Dimensions |
|
Second Level |
Primary Bedroom |
3.9 m |
5.49 m |
3.9 m x 5.49 m |
|
Second Level |
Bedroom 2 |
3.65 m |
3.95 m |
3.65 m x 3.95 m |
|
Second Level |
Bedroom 3 |
3.35 m |
2.59 m |
3.35 m x 2.59 m |
|
Second Level |
Laundry Room |
3.25 m |
2.04 m |
3.25 m x 2.04 m |
|
Main Level |
Foyer |
7.46 m |
1.52 m |
7.46 m x 1.52 m |
|
Main Level |
Kitchen |
3.95 m |
5.98 m |
3.95 m x 5.98 m |
|
Main Level |
Living Room |
3.89 m |
9.24 m |
3.89 m x 9.24 m |
|
Main Level |
Office |
3.34 m |
1.9 m |
3.34 m x 1.9 m |
|
Main Level |
Bathroom |
3.49 m |
3.2 m |
3.49 m x 3.2 m |
https://www.realtor.ca/real-estate/26909816/303-brimley-road-s-alnwickhaldimand-grafton












