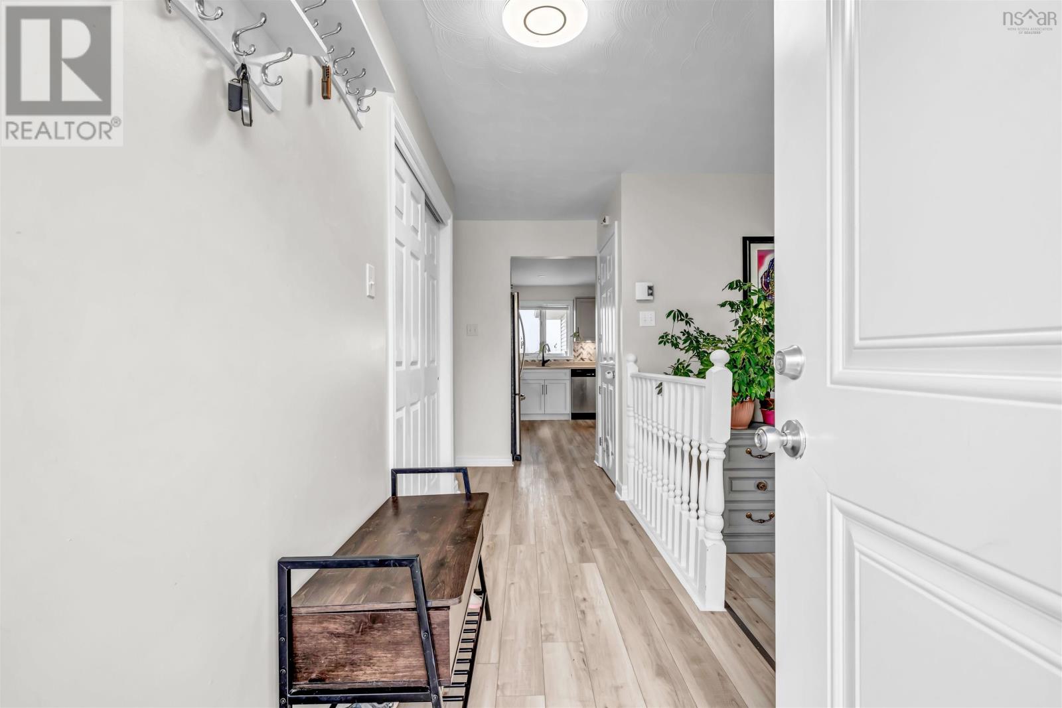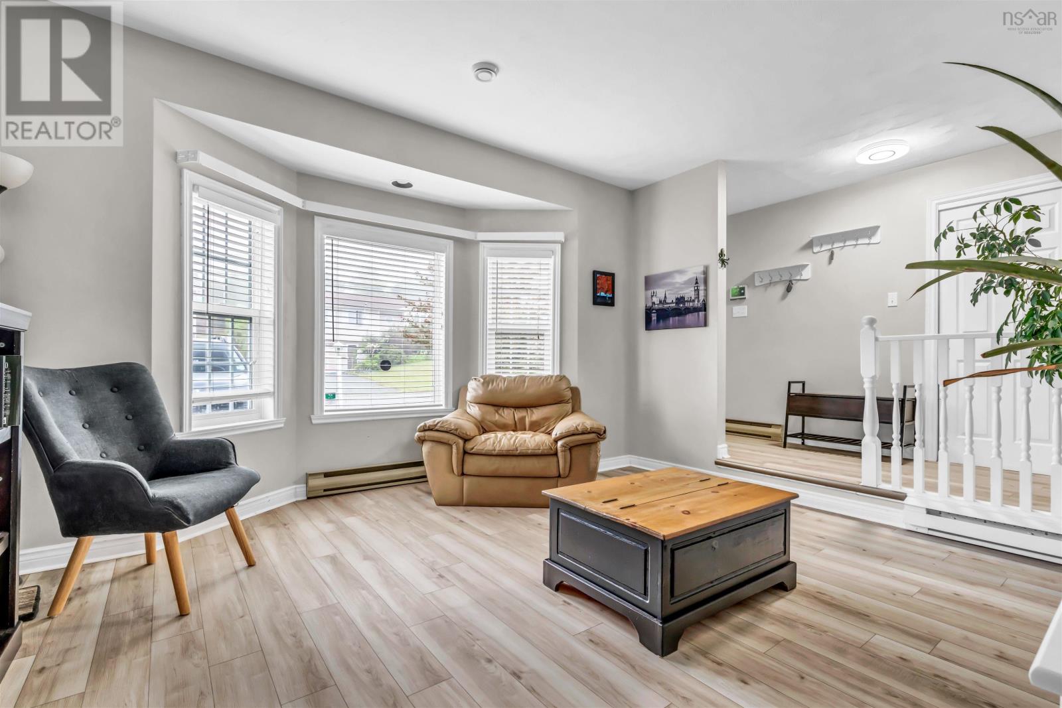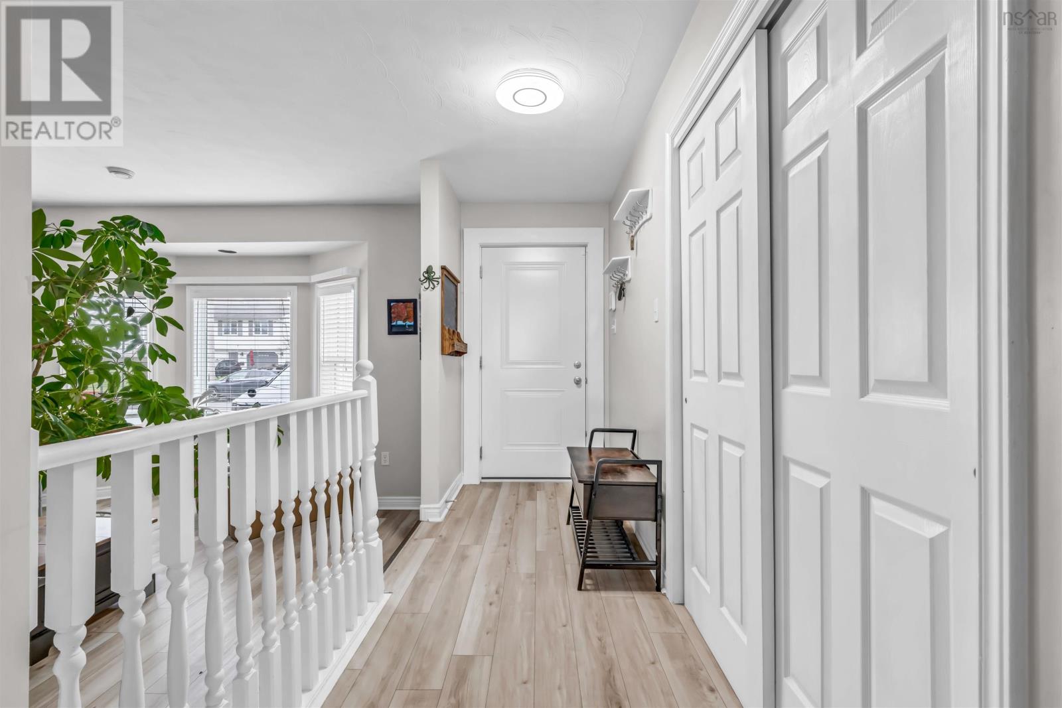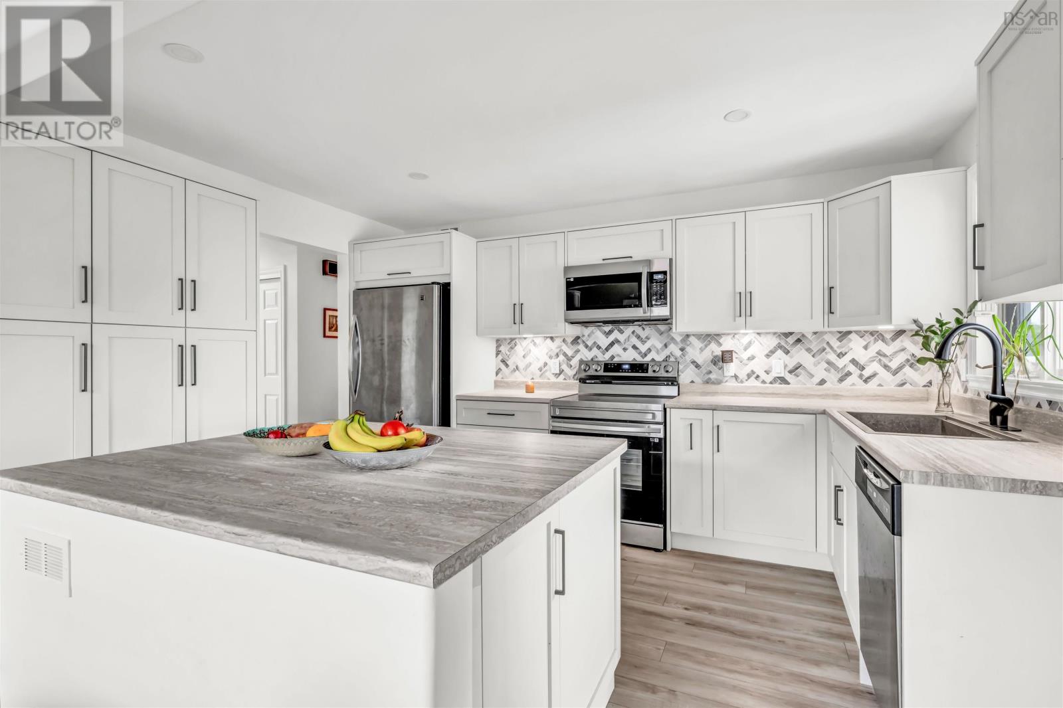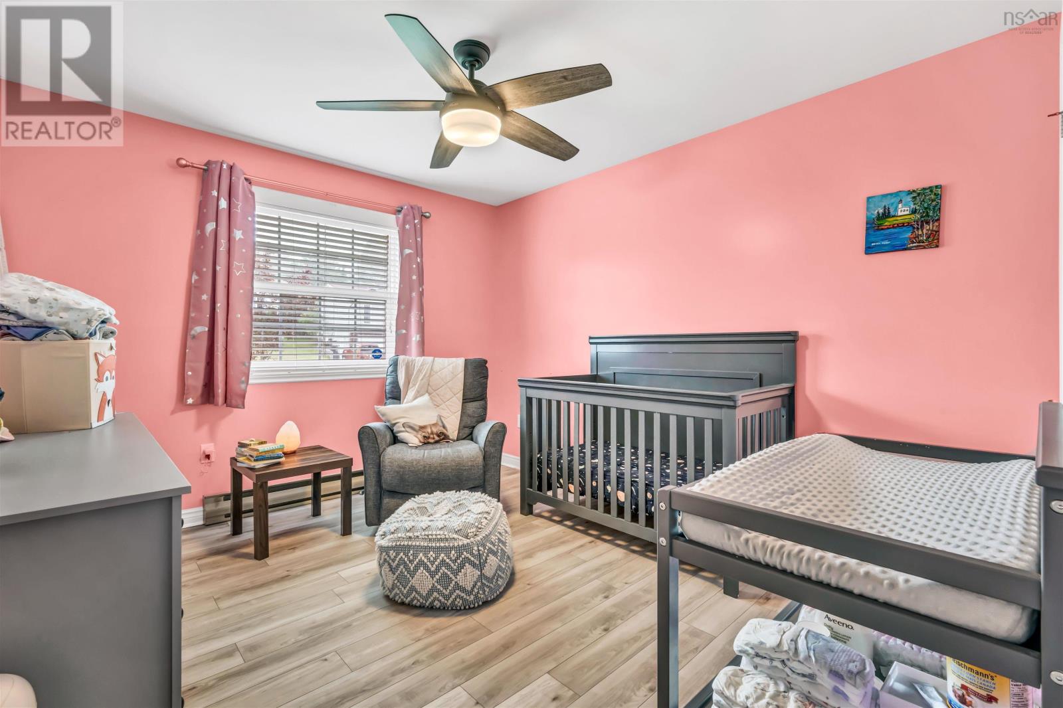30 Windwood Drive Middle Sackville, Nova Scotia B4E 3A1
$600,000
This stunning oversized bungalow at 30 Windwood Drive, Middle Sackville offers an inviting and spacious layout perfect for a growing family. The main floor features three bedrooms, including a primary bedroom with an ensuite bathroom, providing a private retreat. The new kitchen boasts modern appliances, while new flooring and fresh paint enhance the home?s bright and airy feel. The family room adjacent to the kitchen offers a cozy space for gatherings, and a separate living room adds extra flexibility. The main floor laundry adds convenience, and the fully developed walkout basement offers a potential revenue opportunity with its additional bedroom and expansive living area. Comfort is ensured year-round with three new heat pumps and two additional Electric Thermal Storage (ETS) units to keep heating costs low. The property?s exterior is equally impressive, with a large deck providing stunning views and a great backyard for outdoor activities. The double concrete driveway and new roof, installed four years ago, add to the home's appeal and functionality. Located in a great neighborhood, this home provides easy access to local amenities, making it a perfect choice for families looking for comfort and convenience. Don?t miss out on this beautiful home that seamlessly blends modern updates with cozy living. (id:12178)
Open House
This property has open houses!
10:00 am
Ends at:12:00 pm
Property Details
| MLS® Number | 202415312 |
| Property Type | Single Family |
| Community Name | Middle Sackville |
| Amenities Near By | Park, Playground |
Building
| Bathroom Total | 3 |
| Bedrooms Above Ground | 3 |
| Bedrooms Below Ground | 1 |
| Bedrooms Total | 4 |
| Appliances | Central Vacuum, Stove, Dishwasher, Dryer, Washer, Microwave Range Hood Combo, Refrigerator |
| Architectural Style | Bungalow |
| Construction Style Attachment | Detached |
| Cooling Type | Wall Unit |
| Exterior Finish | Vinyl |
| Flooring Type | Ceramic Tile, Vinyl Plank |
| Foundation Type | Poured Concrete |
| Stories Total | 1 |
| Total Finished Area | 2674 Sqft |
| Type | House |
| Utility Water | Municipal Water |
Land
| Acreage | No |
| Land Amenities | Park, Playground |
| Landscape Features | Landscaped |
| Sewer | Municipal Sewage System |
| Size Irregular | 0.1429 |
| Size Total | 0.1429 Ac |
| Size Total Text | 0.1429 Ac |
Rooms
| Level | Type | Length | Width | Dimensions |
|---|---|---|---|---|
| Basement | Recreational, Games Room | 17.4x19.4 | ||
| Basement | Games Room | 13.3x17.5 | ||
| Basement | Bedroom | 11.7x13.4 | ||
| Basement | Den | 11.7x12 | ||
| Basement | Storage | 11.2x16.10 | ||
| Basement | Bath (# Pieces 1-6) | 9.8x10.11 | ||
| Main Level | Living Room | 13.6x14.5 | ||
| Main Level | Dining Room | 9.5x14.11 | ||
| Main Level | Kitchen | 10.3x13.6 | ||
| Main Level | Family Room | 13.1x13.7 | ||
| Main Level | Bath (# Pieces 1-6) | 5.4x13.2 | ||
| Main Level | Ensuite (# Pieces 2-6) | 6.1x7.11 | ||
| Main Level | Primary Bedroom | 11x13.2 | ||
| Main Level | Bedroom | 10.9x11.11 | ||
| Main Level | Bedroom | 10.8x11.11 | ||
| Main Level | Foyer | 4.3x15.8 |
https://www.realtor.ca/real-estate/27105115/30-windwood-drive-middle-sackville-middle-sackville


