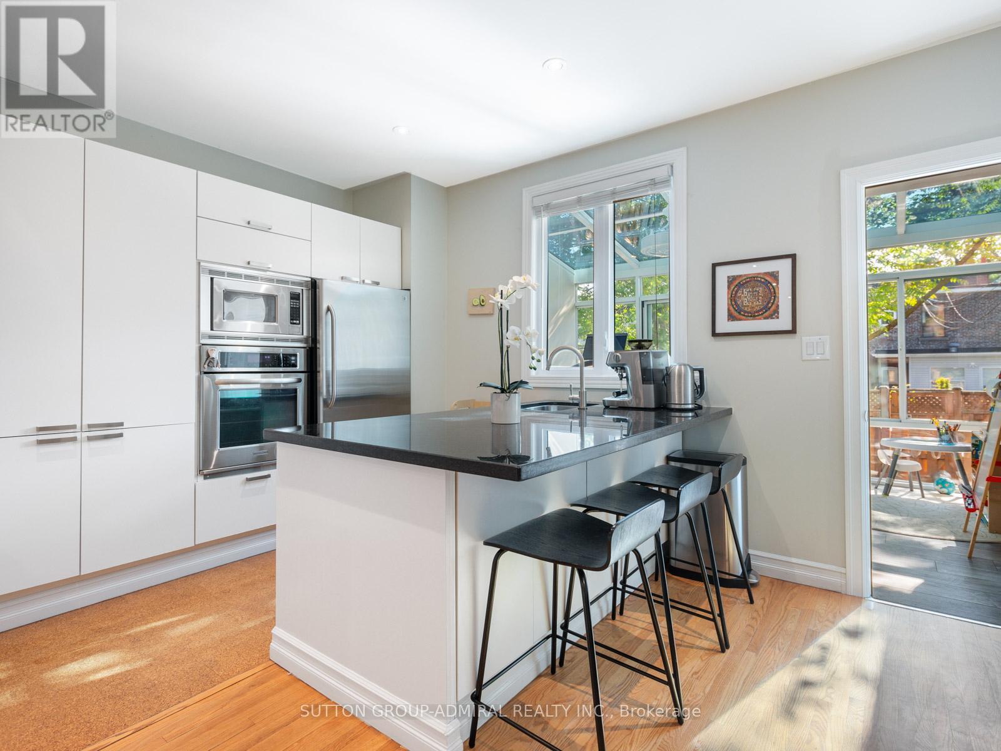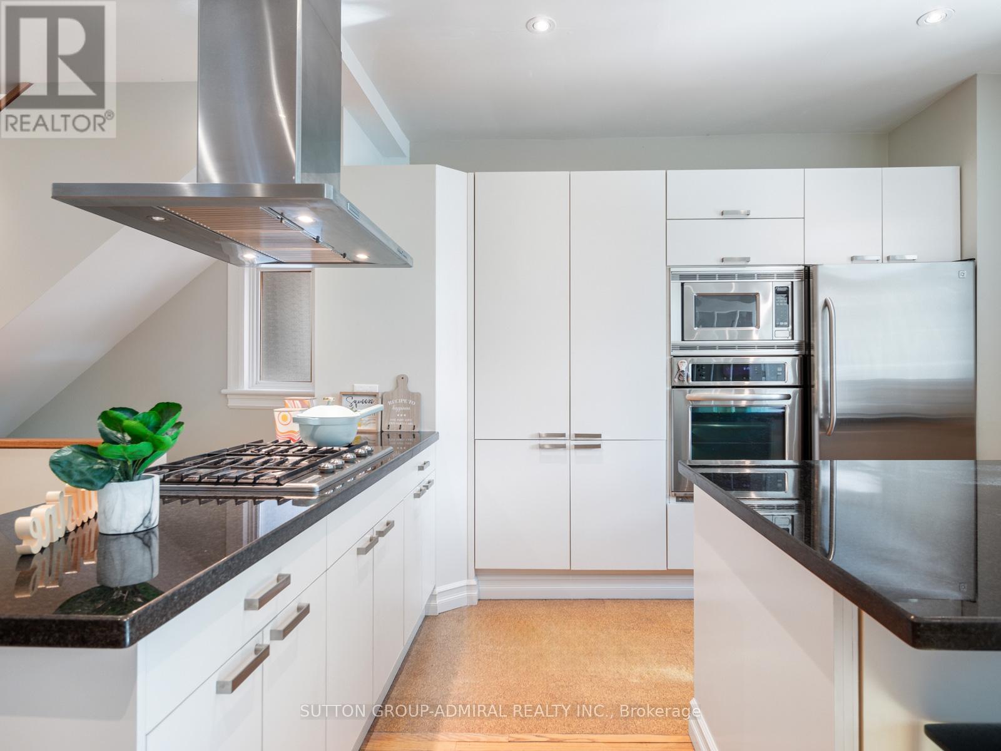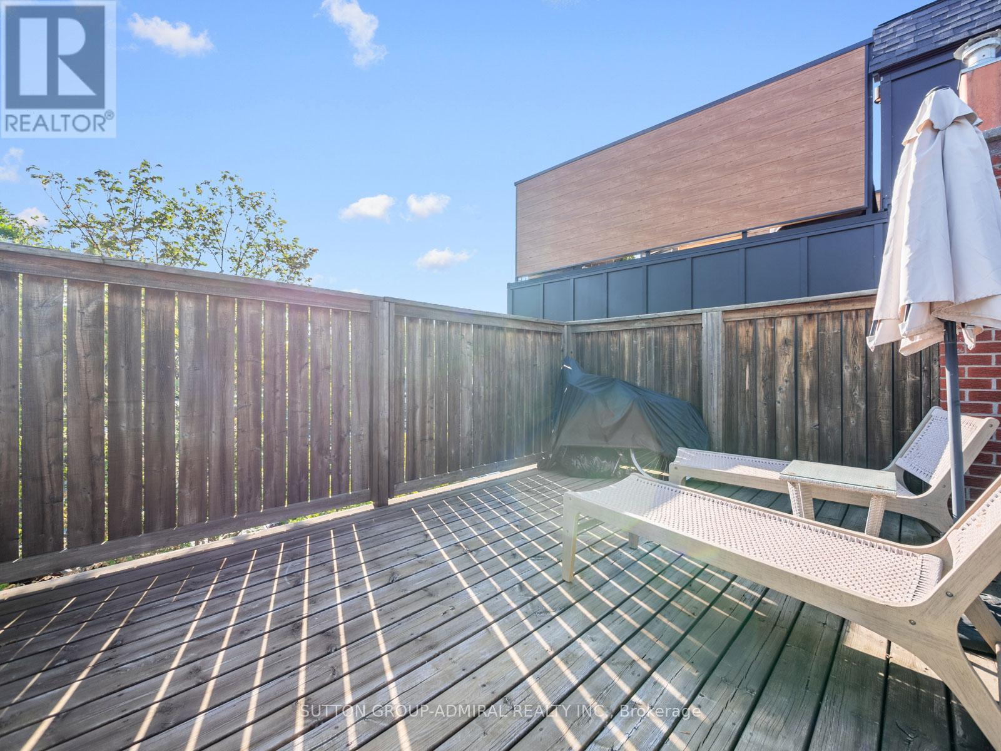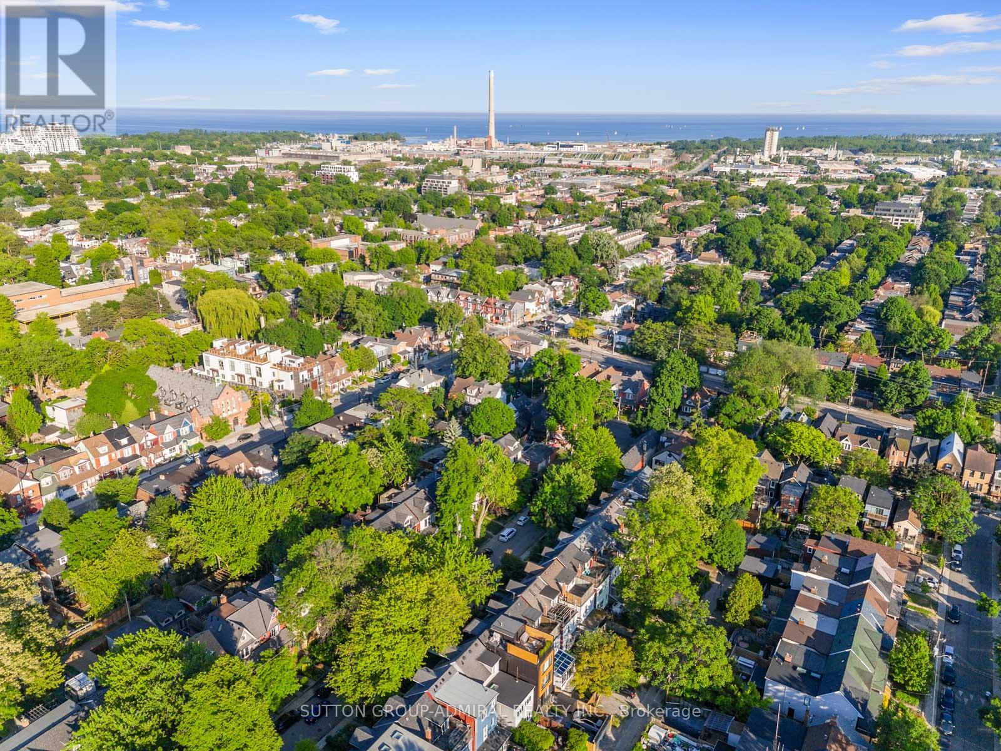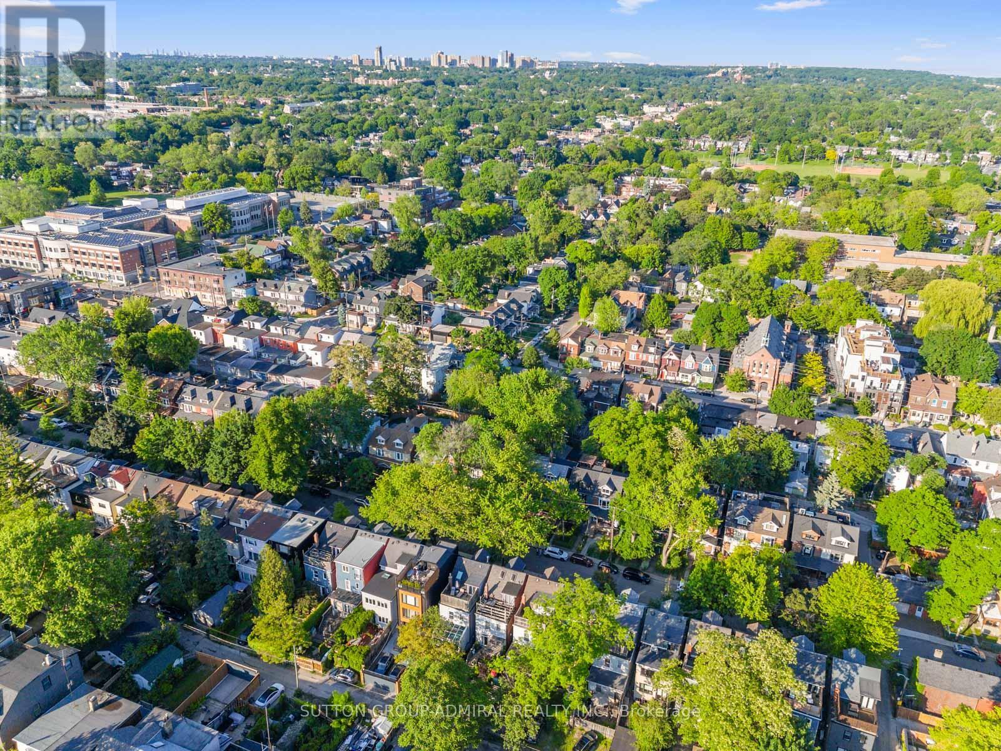3 Bedroom
2 Bathroom
Fireplace
Central Air Conditioning
Forced Air
$1,799,000
Welcome to this beautifully renovated 3 bedroom, 2 bathroom home nestled on a meticulously manicured lot in the heart of Leslieville. This residence seamlessly combines contemporary design with modern functionality, creating an inviting and stylish living space perfect for families and professionals alike. Enjoy the brand new sunroom addition off the modern eat-in kitchen, providing a versatile space for dining, relaxing, or entertaining guests year-round. The stunning contemporary kitchen is the centerpiece of this home, featuring built-in stainless steel appliances and ample cupboards for storage and a convenient breakfast bar. Experience the warmth and elegance of hardwood floors throughout the home, adding a touch of sophistication to every room. Pot lights illuminate the space, while bay windows offer picturesque views and allow natural light to flood the interior. The third floor boasts a loft with a vaulted ceiling, providing an airy and spacious retreat. This cozy space includes a fireplace for added warmth and ambiance, and a walkout to a private sundeck, perfect for enjoying your morning coffee or unwinding in the evening. The basement is a wonderful extension of the family living space ideal for game or movie night. Also featured is a newly landscaped, maintenance-free yard - a beautiful outdoor space without the hassle of upkeep. Situated just a 2-minute walk from Hideaway Dog Park and Playground, this home is ideal for families with children and pets. Quick access downtown makes commuting a breeze and places you in close proximity to the city's vibrant amenities. Contemporary design, practical features, and an unbeatable location! Don't miss the opportunity to make this exquisite property your new home. **** EXTRAS **** 4 Season sunroom w/warranty, Hardwood on 3 floors, Laminate in sunroom, Frameless glass shower stalls, 3 doors replaced on the 2nd floor, Front porch railings and stairs, Wood staining sealing of 3rd floor sundeck, Front garden leveling. (id:12178)
Property Details
|
MLS® Number
|
E8406908 |
|
Property Type
|
Single Family |
|
Community Name
|
South Riverdale |
|
Amenities Near By
|
Park, Public Transit, Schools |
|
Community Features
|
Community Centre |
|
Features
|
Lane |
|
Parking Space Total
|
2 |
Building
|
Bathroom Total
|
2 |
|
Bedrooms Above Ground
|
3 |
|
Bedrooms Total
|
3 |
|
Appliances
|
Dishwasher, Dryer, Microwave, Refrigerator, Stove, Washer, Window Coverings |
|
Basement Development
|
Finished |
|
Basement Type
|
N/a (finished) |
|
Construction Style Attachment
|
Detached |
|
Cooling Type
|
Central Air Conditioning |
|
Exterior Finish
|
Brick, Vinyl Siding |
|
Fireplace Present
|
Yes |
|
Foundation Type
|
Unknown |
|
Heating Fuel
|
Natural Gas |
|
Heating Type
|
Forced Air |
|
Stories Total
|
3 |
|
Type
|
House |
|
Utility Water
|
Municipal Water |
Land
|
Acreage
|
No |
|
Land Amenities
|
Park, Public Transit, Schools |
|
Sewer
|
Sanitary Sewer |
|
Size Irregular
|
20.75 X 100 Ft |
|
Size Total Text
|
20.75 X 100 Ft|under 1/2 Acre |
Rooms
| Level |
Type |
Length |
Width |
Dimensions |
|
Second Level |
Bedroom 2 |
3.97 m |
3.39 m |
3.97 m x 3.39 m |
|
Second Level |
Bedroom 3 |
3.24 m |
3.05 m |
3.24 m x 3.05 m |
|
Second Level |
Bathroom |
3.45 m |
2.85 m |
3.45 m x 2.85 m |
|
Second Level |
Office |
2.57 m |
1.71 m |
2.57 m x 1.71 m |
|
Basement |
Bathroom |
2.16 m |
0.79 m |
2.16 m x 0.79 m |
|
Basement |
Laundry Room |
4.15 m |
2.47 m |
4.15 m x 2.47 m |
|
Basement |
Recreational, Games Room |
4.19 m |
4.09 m |
4.19 m x 4.09 m |
|
Main Level |
Living Room |
7.39 m |
4.71 m |
7.39 m x 4.71 m |
|
Main Level |
Dining Room |
7.39 m |
4.71 m |
7.39 m x 4.71 m |
|
Main Level |
Kitchen |
4.71 m |
3.78 m |
4.71 m x 3.78 m |
|
Main Level |
Solarium |
4.31 m |
2.89 m |
4.31 m x 2.89 m |
|
Upper Level |
Primary Bedroom |
7.38 m |
4.68 m |
7.38 m x 4.68 m |
https://www.realtor.ca/real-estate/26996986/30-galt-avenue-toronto-south-riverdale









