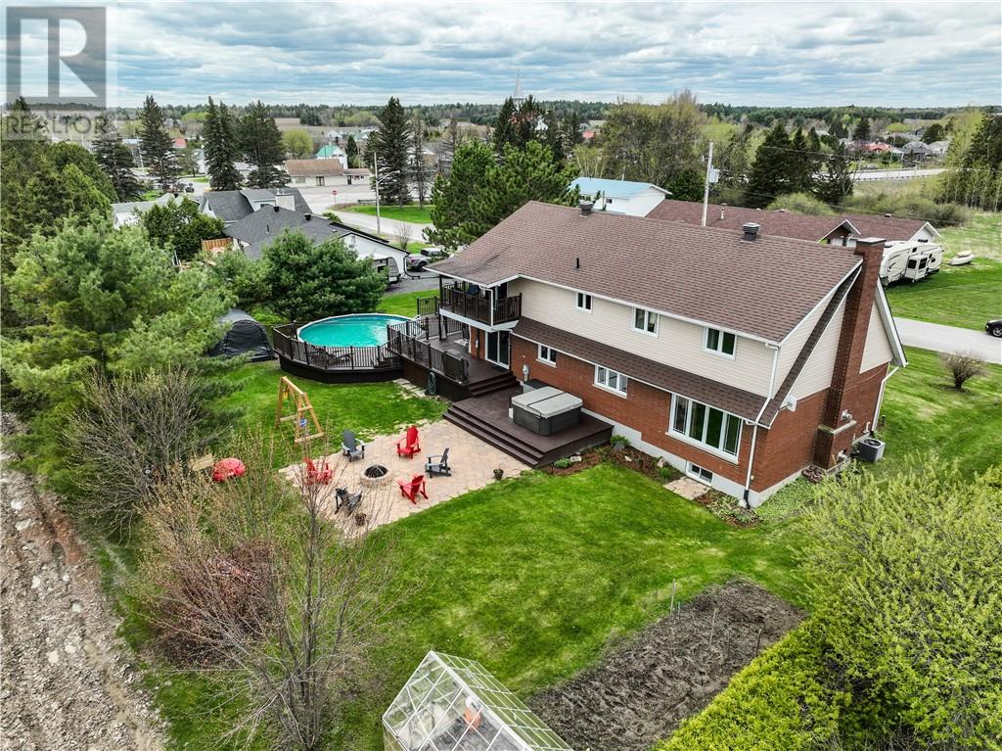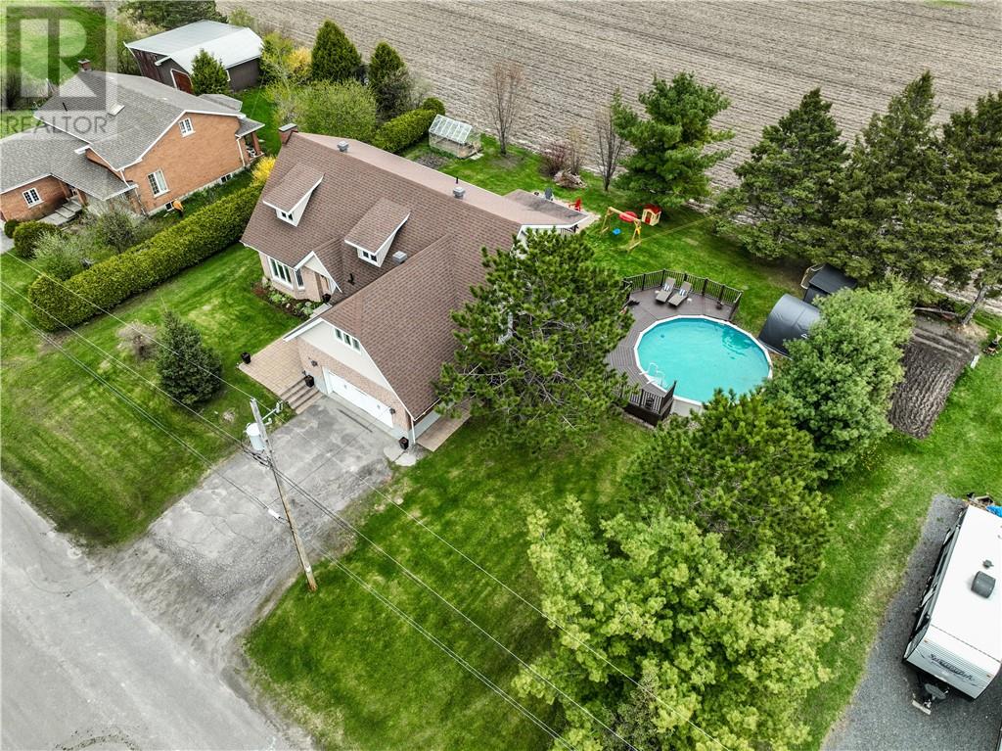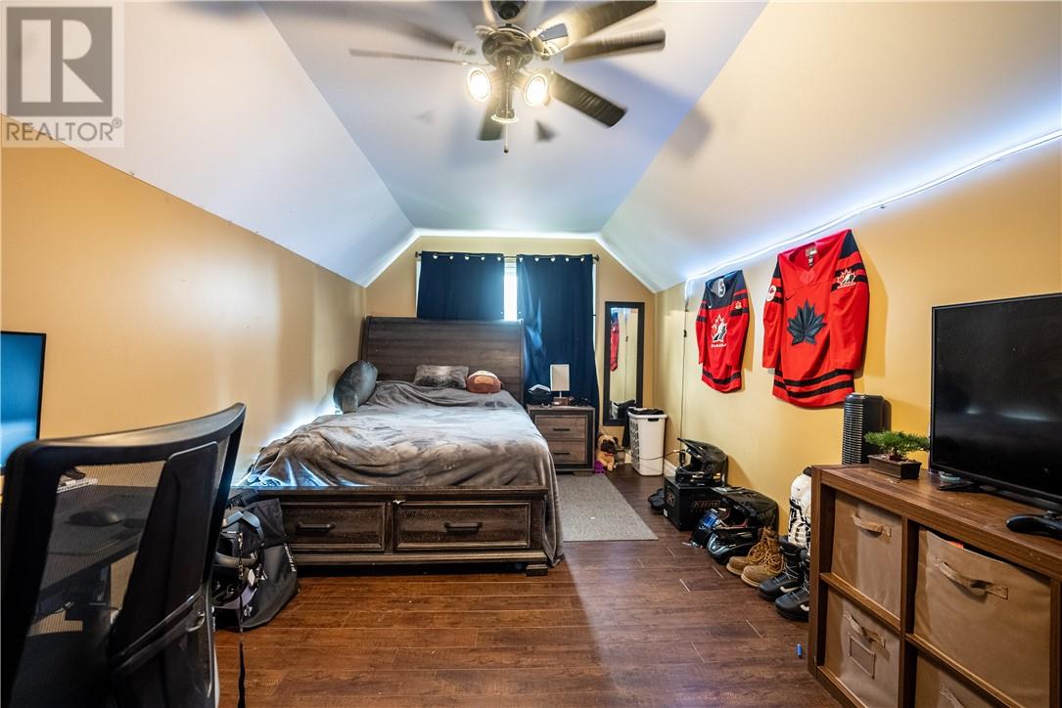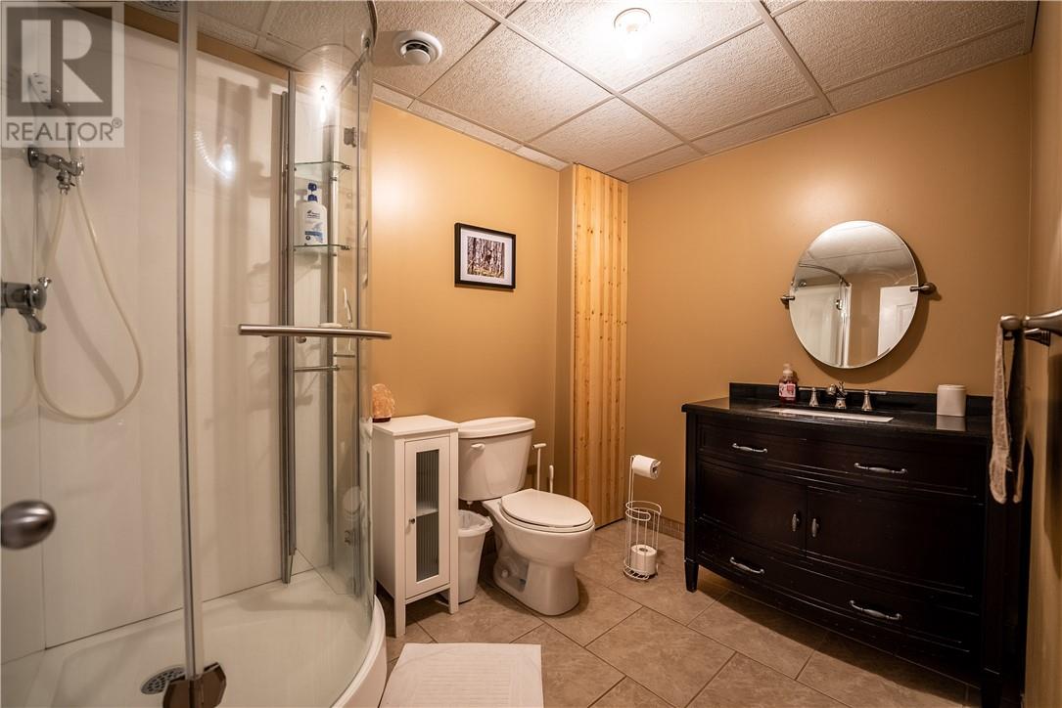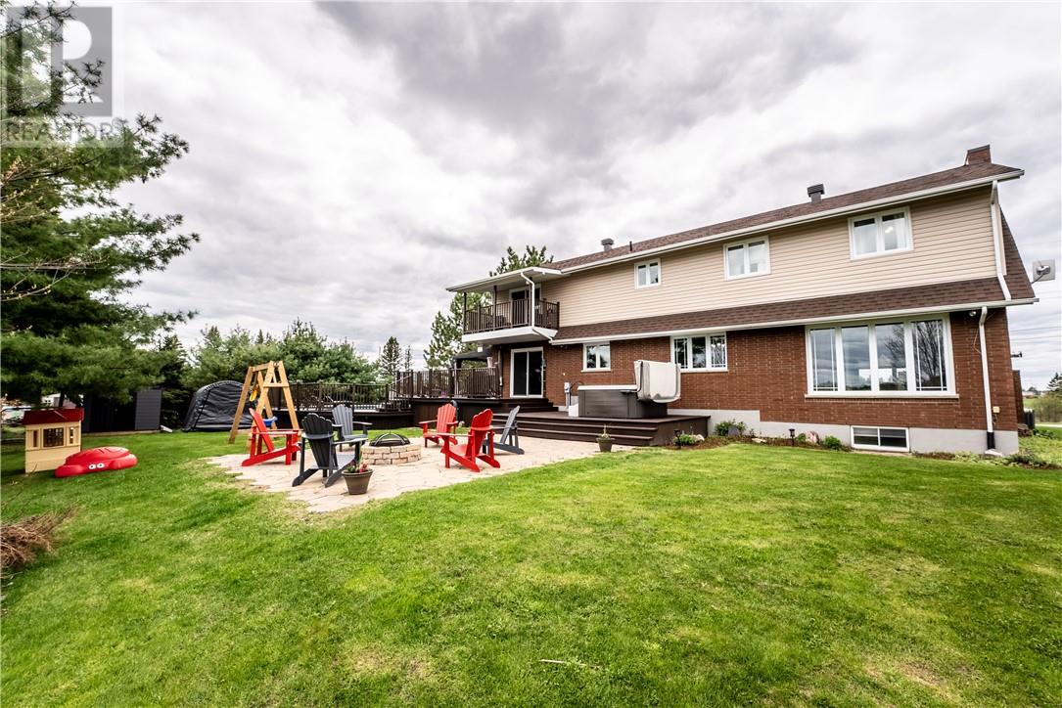5 Bedroom
3 Bathroom
Central Air Conditioning
Forced Air
$599,000
Welcome to your dream home in Verner! This exquisite property boasts a harmonious blend of comfort, elegance, and functionality, perfectly tailored for modern living. As you step inside, you're greeted by a meticulously designed custom kitchen, offering a seamless fusion of style and utility. With ample counter space, top-of-the-line appliances, and tasteful finishes, this kitchen is sure to inspire your inner chef. Entertainment and relaxation await you outdoors with a sparkling pool, ideal for soaking up the sun on lazy summer days or hosting memorable gatherings with loved ones. The spacious deck surrounding the pool provides the perfect setting for al fresco dining and enjoying the tranquil ambiance of the surrounding landscape. With five bedrooms, including a luxurious master suite, and 2.5 bathrooms, this home offers plenty of space for the whole family to unwind and recharge. All bedrooms are conveniently located on the top floor, ensuring privacy and tranquility, while the family room on the lower level provides an inviting space for cozy movie nights or lively game days. Parking is a breeze with the double attached garage, providing ample space for your vehicles and additional storage needs. Spanning over 3000 sq. ft. of living space, this meticulously crafted home offers the perfect balance of comfort and sophistication. Don't miss your chance to make this stunning property your own and experience the epitome of luxury living in Verner. Schedule your private tour today! (id:12178)
Property Details
|
MLS® Number
|
2116648 |
|
Property Type
|
Single Family |
|
Equipment Type
|
Water Heater - Gas |
|
Rental Equipment Type
|
Water Heater - Gas |
Building
|
Bathroom Total
|
3 |
|
Bedrooms Total
|
5 |
|
Basement Type
|
Full |
|
Cooling Type
|
Central Air Conditioning |
|
Exterior Finish
|
Brick |
|
Half Bath Total
|
1 |
|
Heating Type
|
Forced Air |
|
Roof Material
|
Asphalt Shingle |
|
Roof Style
|
Unknown |
|
Type
|
House |
|
Utility Water
|
Municipal Water |
Parking
Land
|
Acreage
|
No |
|
Sewer
|
Municipal Sewage System |
|
Size Total Text
|
Under 1/2 Acre |
|
Zoning Description
|
R2 |
Rooms
| Level |
Type |
Length |
Width |
Dimensions |
|
Second Level |
Bedroom |
|
|
19'9"" x 9'11"" |
|
Second Level |
Bedroom |
|
|
12'8"" x 12'5"" |
|
Second Level |
Bedroom |
|
|
10'3"" x 9'0"" |
|
Second Level |
Bedroom |
|
|
11'1""9'0"" |
|
Second Level |
Ensuite |
|
|
16'11"" x 11'7"" |
|
Second Level |
Primary Bedroom |
|
|
16'11"" x 12'10"" |
|
Lower Level |
Recreational, Games Room |
|
|
20'6"" x 15'4"" |
|
Lower Level |
Family Room |
|
|
27'2"" x 15'4"" |
|
Main Level |
Living Room |
|
|
27'2"" x 15'4"" |
|
Main Level |
Dining Room |
|
|
13'3"" x 13'2"" |
|
Main Level |
Kitchen |
|
|
23'1"" x 13'2"" |
https://www.realtor.ca/real-estate/26890250/30-dubeau-street-verner

