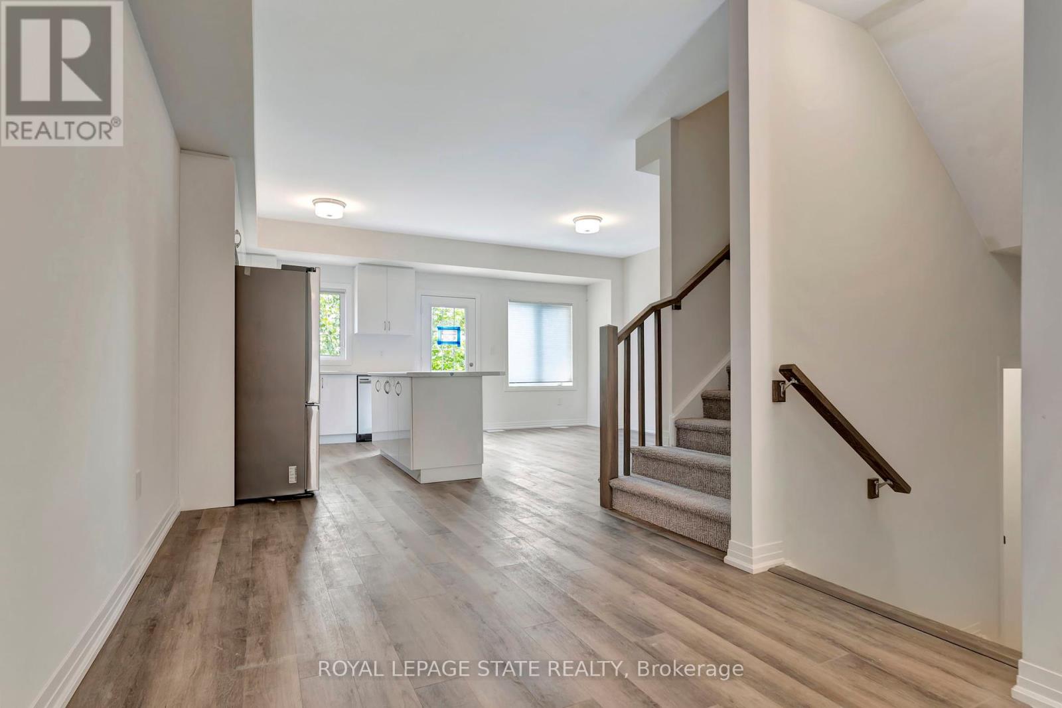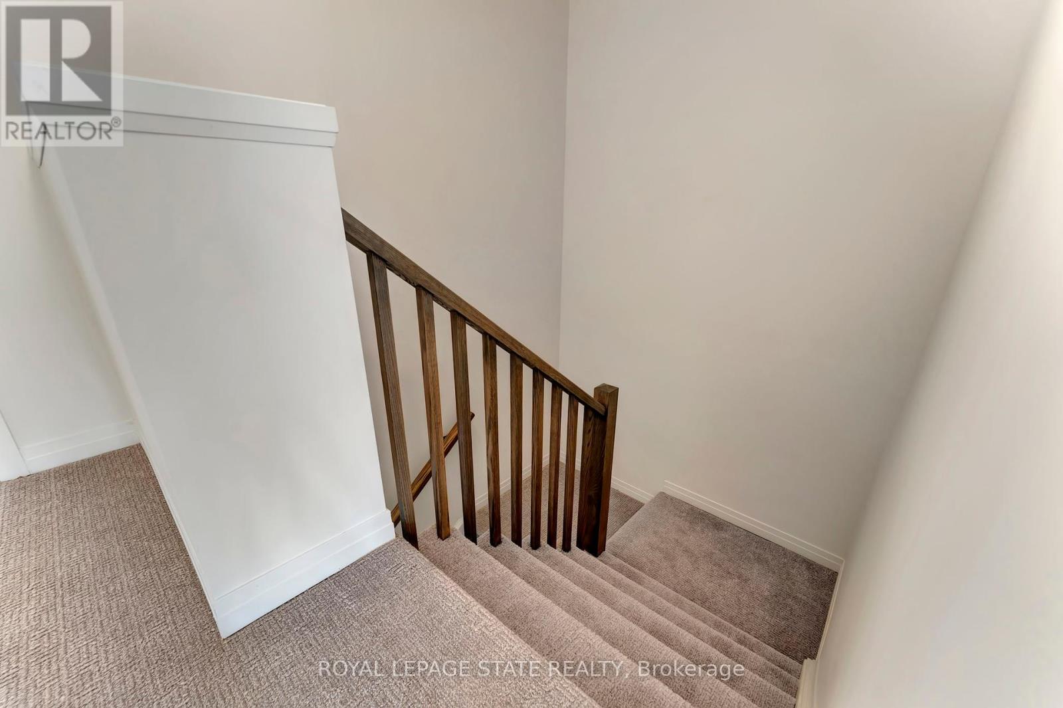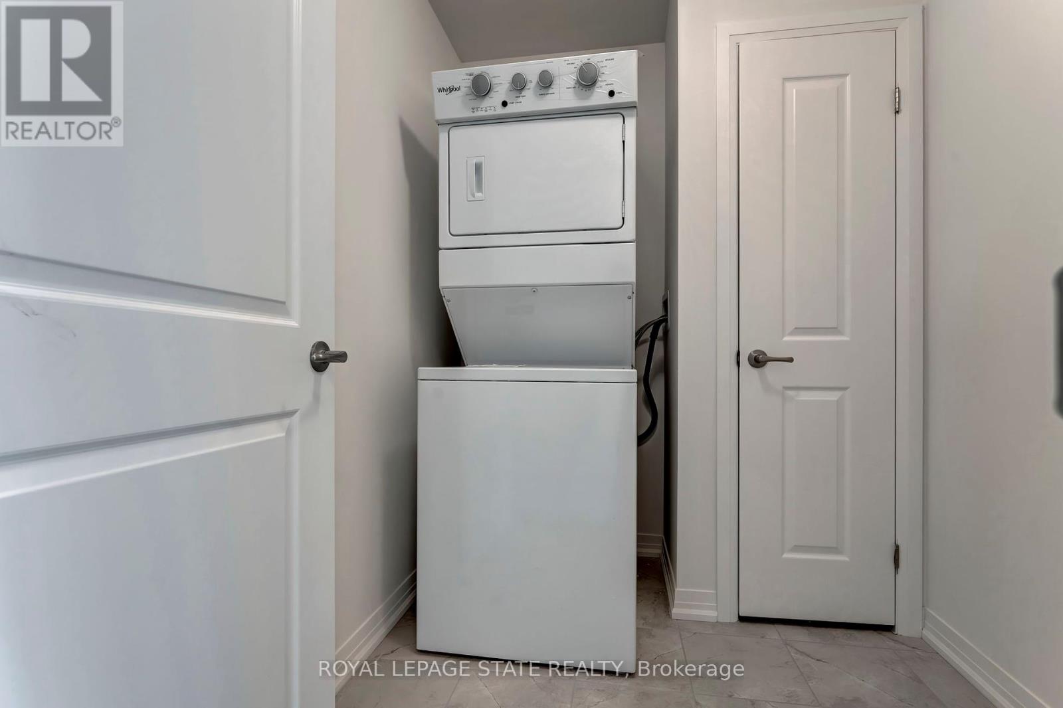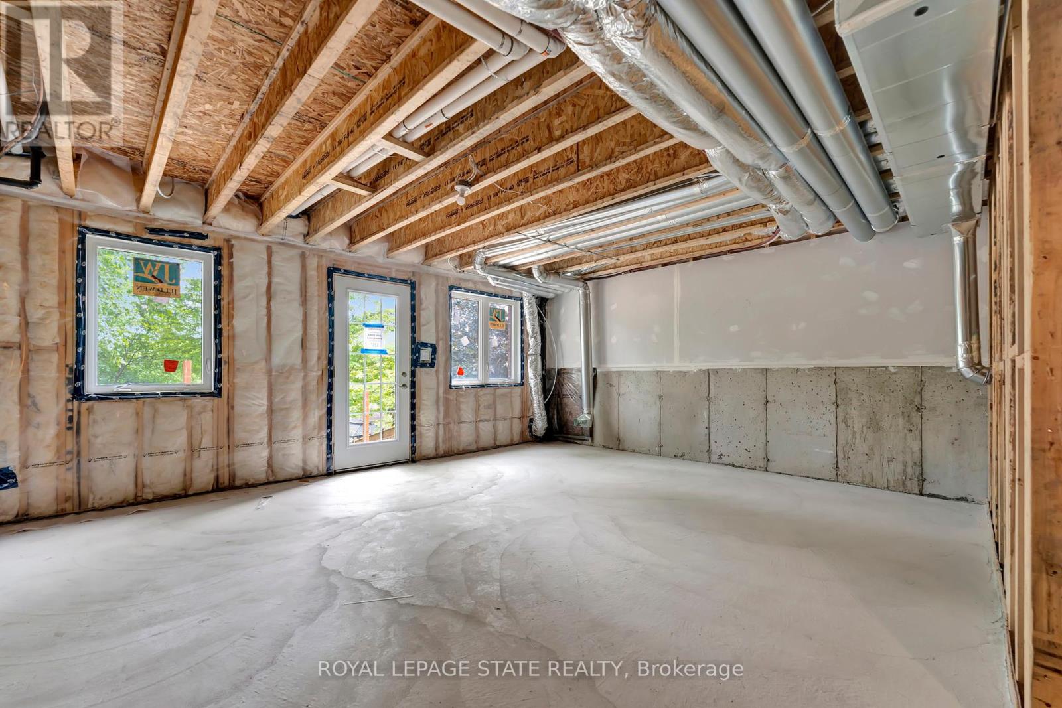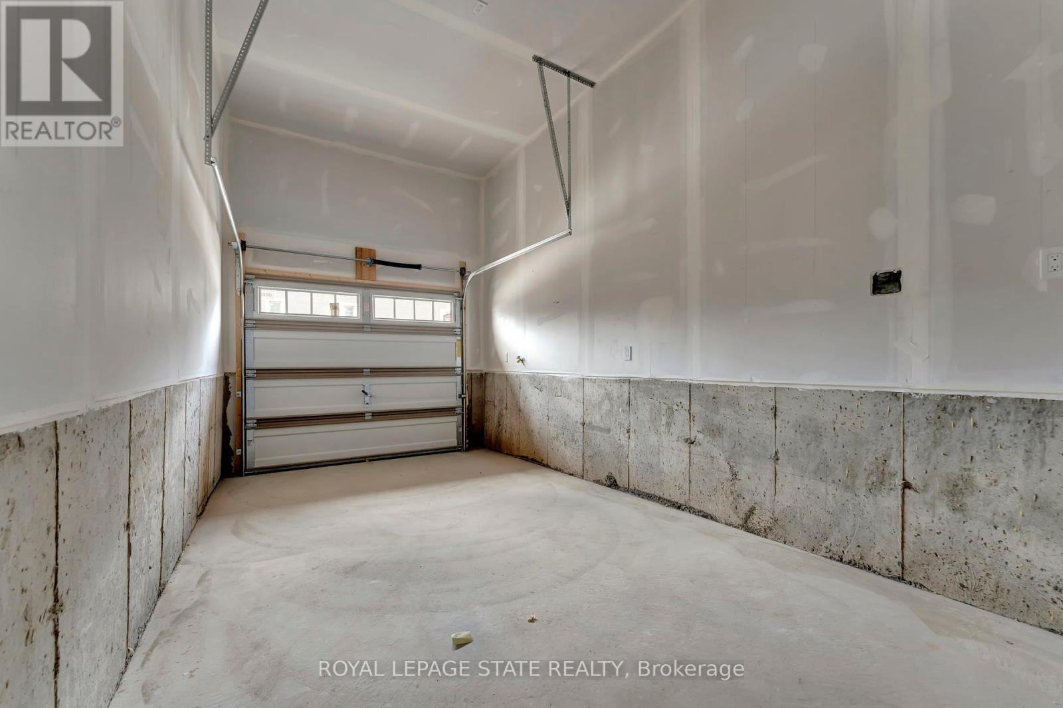30 - 620 Colborne Street W Brantford, Ontario N3T 5L5
$2,600 Monthly
Parcel of Tied LandMaintenance, Parcel of Tied Land
$120 Monthly
Maintenance, Parcel of Tied Land
$120 MonthlyBrand new townhouse available for lease in the highly sought-after Sienna Woods East Community in West Brant! This premium 2-storey townhouse, built by renowned builder, features numerous upgrades and a modern design. This Oakhill Model boasts 1,584 sq. ft. of living space with an open-concept main floor featuring 9 ft. ceilings, luxurious high-quality finishes and a 5-piece brand new appliance package. With 3 bedrooms and 2.5 bathrooms, the home also offers a full basement with a grading premium for the walk-out. Separate driveway with 1-car garage. Be the first to live in this amazing home! Available immediately. (id:12178)
Property Details
| MLS® Number | X8362494 |
| Property Type | Single Family |
| Amenities Near By | Hospital, Schools |
| Community Features | Community Centre |
| Features | Ravine, Conservation/green Belt, In Suite Laundry |
| Parking Space Total | 2 |
Building
| Bathroom Total | 3 |
| Bedrooms Above Ground | 3 |
| Bedrooms Total | 3 |
| Appliances | Dishwasher, Dryer, Refrigerator, Stove, Washer |
| Basement Development | Unfinished |
| Basement Features | Walk Out |
| Basement Type | N/a (unfinished) |
| Construction Style Attachment | Attached |
| Cooling Type | Central Air Conditioning |
| Exterior Finish | Brick |
| Foundation Type | Poured Concrete |
| Heating Fuel | Natural Gas |
| Heating Type | Forced Air |
| Stories Total | 2 |
| Type | Row / Townhouse |
| Utility Water | Municipal Water |
Parking
| Attached Garage |
Land
| Acreage | No |
| Land Amenities | Hospital, Schools |
| Sewer | Sanitary Sewer |
Rooms
| Level | Type | Length | Width | Dimensions |
|---|---|---|---|---|
| Second Level | Laundry Room | Measurements not available | ||
| Second Level | Primary Bedroom | 5.79 m | 3.96 m | 5.79 m x 3.96 m |
| Second Level | Bathroom | Measurements not available | ||
| Second Level | Bedroom 2 | 3.15 m | 2.79 m | 3.15 m x 2.79 m |
| Second Level | Bathroom | Measurements not available | ||
| Second Level | Bedroom 3 | 2.82 m | 3.48 m | 2.82 m x 3.48 m |
| Main Level | Bathroom | Measurements not available | ||
| Main Level | Dining Room | 5.11 m | 2.64 m | 5.11 m x 2.64 m |
| Main Level | Kitchen | 3.61 m | 2.49 m | 3.61 m x 2.49 m |
| Main Level | Living Room | 4.7 m | 3.28 m | 4.7 m x 3.28 m |
https://www.realtor.ca/real-estate/26929580/30-620-colborne-street-w-brantford








