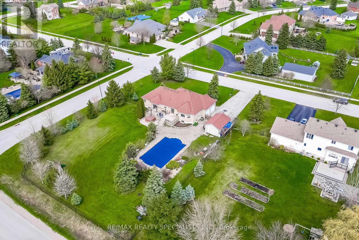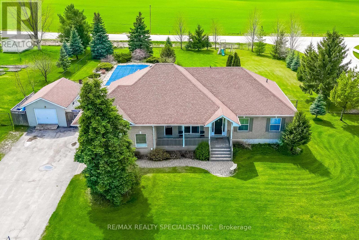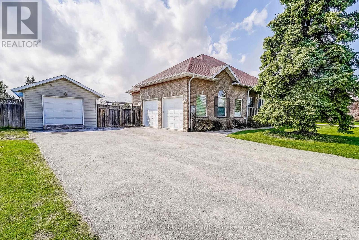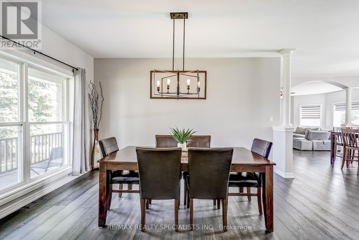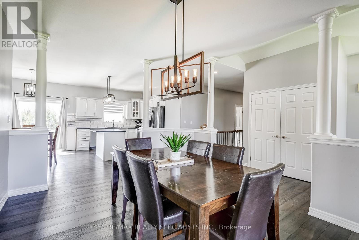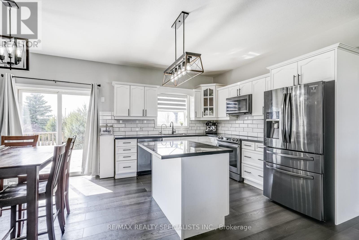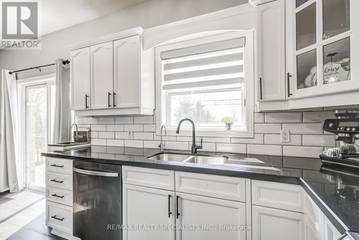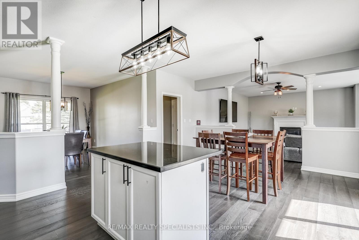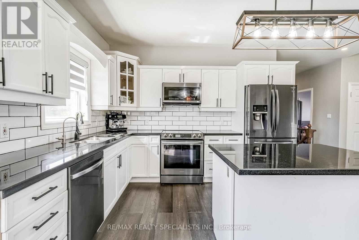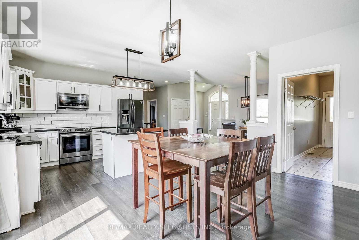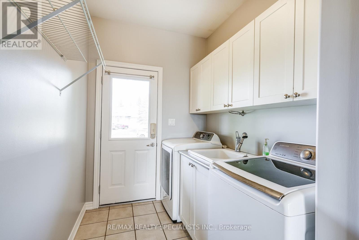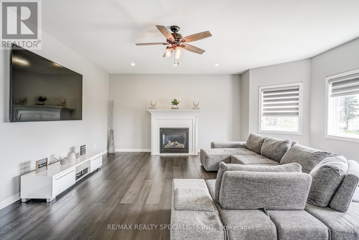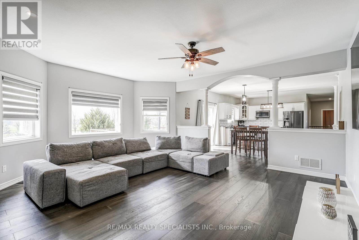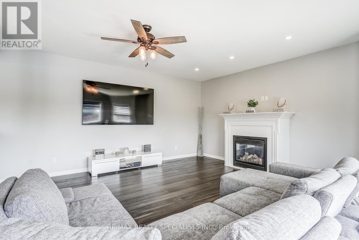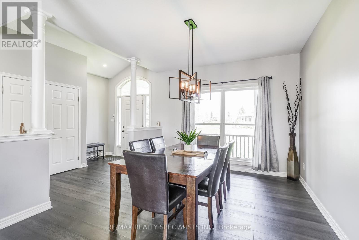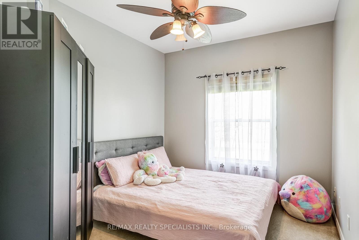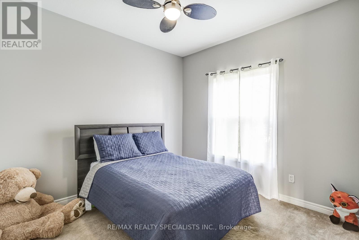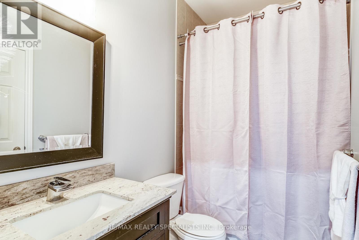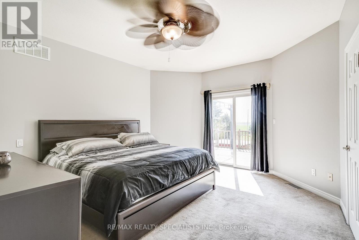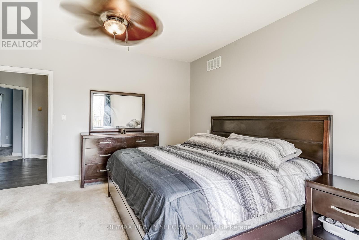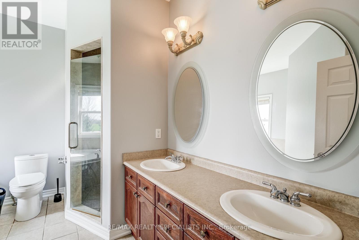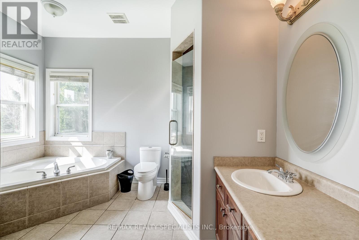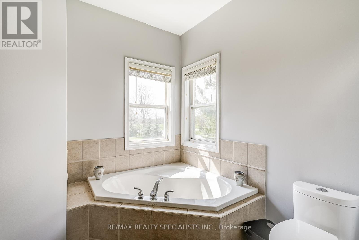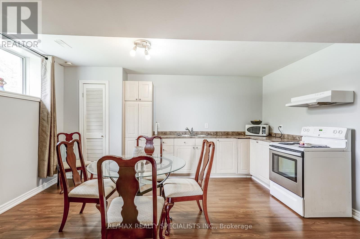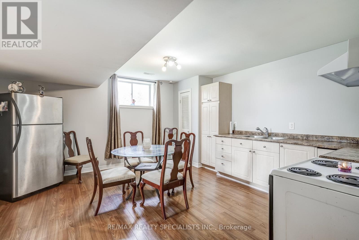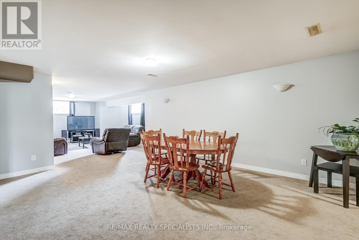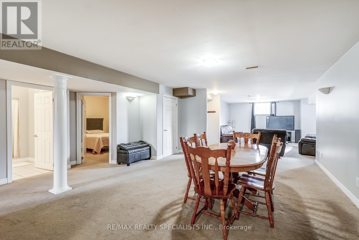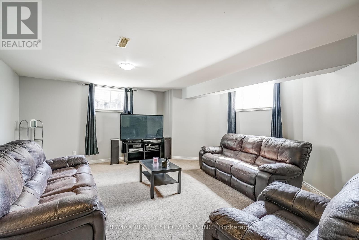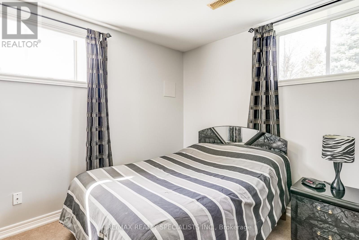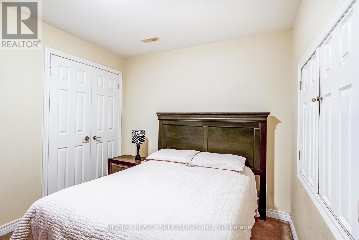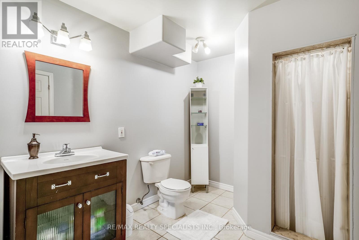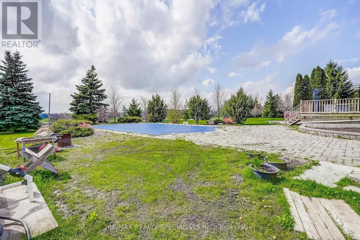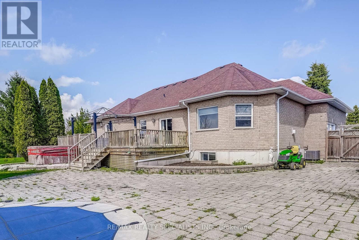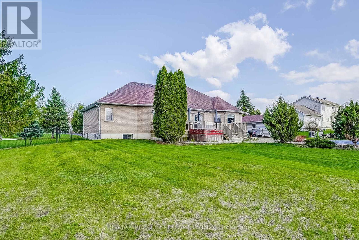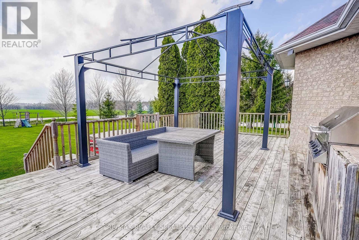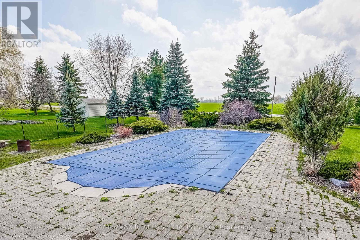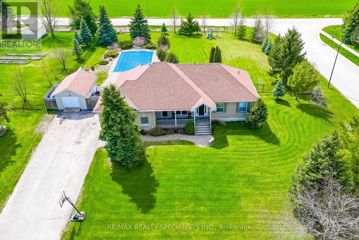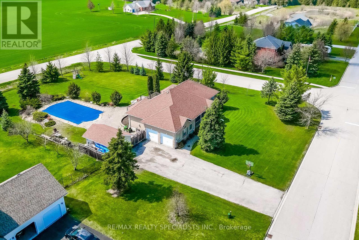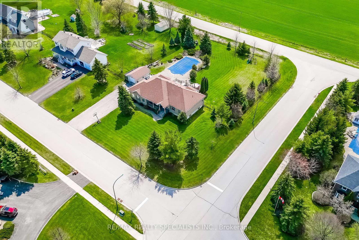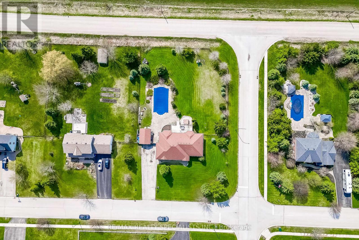4 Bedroom
3 Bathroom
Raised Bungalow
Fireplace
Inground Pool
Central Air Conditioning
Forced Air
$1,499,900
Welcome to this stunning 1,900 square feet executive bungalow nestled in the heart of Thornton, offering a total of 3,700 square feet of luxurious living space. As you step inside, you'll be captivated by the seamless open concept design, perfectly blending elegance and comfort. Marvel at the breathtaking sunsets over your backyard oasis, featuring an inviting in-ground pool, soothing hot tub, and extensive uni-stone decking complemented by a built-in BBQ an entertainer's dream! This meticulously maintained home boasts 3 bedrooms & 2 full baths on the main floor, including a primary ensuite, where you can unwind in style. The spacious kitchen overlooks a separate dining area, perfect for hosting gatherings, and a cozy family room with a gas fireplace, creating a warm ambiance for relaxation.The basement is fully finished, complete with a kitchen, bedroom, office & den, separate entrance from the oversized 2-car garage, ideal for in-law suite potential or entertaining guests. Outside, a bonus shed with a garage door offers additional storage space for your tools and equipment. The fully fenced and landscaped yard ensures privacy and is pet-friendly, providing a safe haven for your furry friends to roam. With meticulous attention to detail and no expenses spared, this home at 3 Vanderpost is truly move-in ready. Don't miss out on this rare opportunity to make this your dream home, schedule your private showing today! **** EXTRAS **** New outdoor pot lights, New Engineered hardwood floors, New Main floor appliances, Freshly painted, roof 6 years old, ac 1 year old. (id:12178)
Property Details
|
MLS® Number
|
N8304330 |
|
Property Type
|
Single Family |
|
Community Name
|
Thornton |
|
Amenities Near By
|
Park |
|
Features
|
Wooded Area, Irregular Lot Size |
|
Parking Space Total
|
10 |
|
Pool Type
|
Inground Pool |
|
View Type
|
View |
Building
|
Bathroom Total
|
3 |
|
Bedrooms Above Ground
|
3 |
|
Bedrooms Below Ground
|
1 |
|
Bedrooms Total
|
4 |
|
Appliances
|
Central Vacuum, Blinds |
|
Architectural Style
|
Raised Bungalow |
|
Basement Development
|
Finished |
|
Basement Features
|
Separate Entrance |
|
Basement Type
|
N/a (finished) |
|
Construction Style Attachment
|
Detached |
|
Cooling Type
|
Central Air Conditioning |
|
Exterior Finish
|
Brick |
|
Fireplace Present
|
Yes |
|
Fireplace Total
|
1 |
|
Foundation Type
|
Concrete |
|
Heating Fuel
|
Natural Gas |
|
Heating Type
|
Forced Air |
|
Stories Total
|
1 |
|
Type
|
House |
|
Utility Water
|
Municipal Water |
Parking
Land
|
Acreage
|
No |
|
Land Amenities
|
Park |
|
Sewer
|
Septic System |
|
Size Irregular
|
135.5 X 229.2 Ft |
|
Size Total Text
|
135.5 X 229.2 Ft |
Rooms
| Level |
Type |
Length |
Width |
Dimensions |
|
Basement |
Office |
3.65 m |
2.48 m |
3.65 m x 2.48 m |
|
Basement |
Den |
4.06 m |
3.34 m |
4.06 m x 3.34 m |
|
Basement |
Bedroom |
3.2 m |
3.19 m |
3.2 m x 3.19 m |
|
Basement |
Recreational, Games Room |
5.76 m |
5.02 m |
5.76 m x 5.02 m |
|
Basement |
Kitchen |
4.67 m |
4.07 m |
4.67 m x 4.07 m |
|
Basement |
Games Room |
5.24 m |
4.15 m |
5.24 m x 4.15 m |
|
Main Level |
Kitchen |
5.67 m |
4.53 m |
5.67 m x 4.53 m |
|
Main Level |
Family Room |
5.74 m |
5.63 m |
5.74 m x 5.63 m |
|
Main Level |
Dining Room |
4.4 m |
3.42 m |
4.4 m x 3.42 m |
|
Main Level |
Primary Bedroom |
4.67 m |
4.02 m |
4.67 m x 4.02 m |
|
Main Level |
Bedroom |
3.24 m |
3.05 m |
3.24 m x 3.05 m |
|
Main Level |
Bedroom |
3.38 m |
3.03 m |
3.38 m x 3.03 m |
Utilities
|
Sewer
|
Installed |
|
Cable
|
Available |
https://www.realtor.ca/real-estate/26844921/3-vanderpost-crescent-essa-thornton

