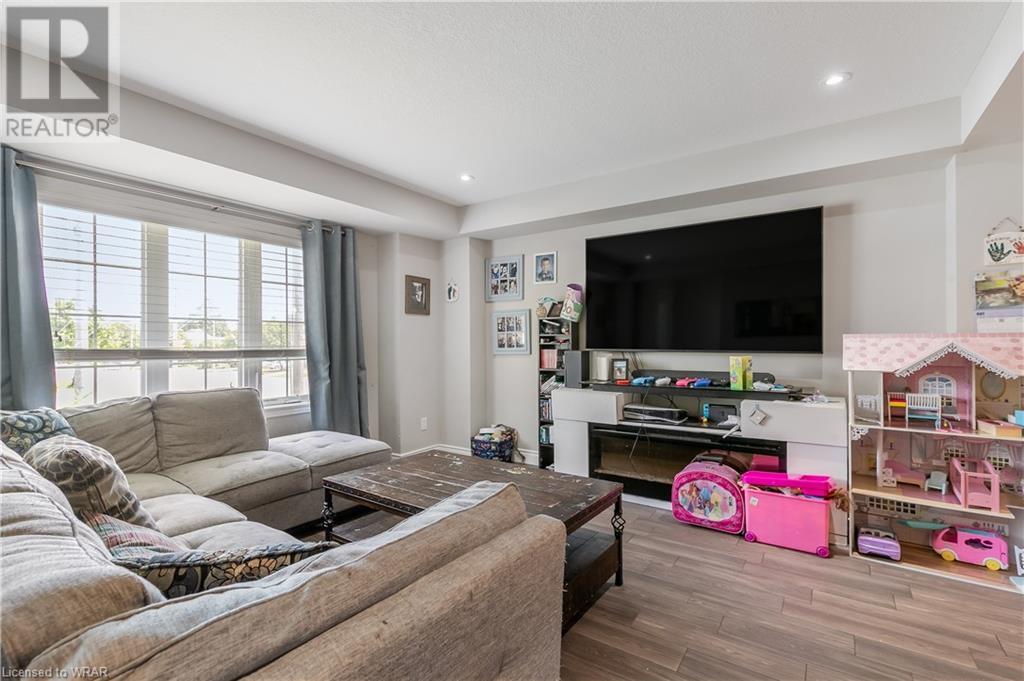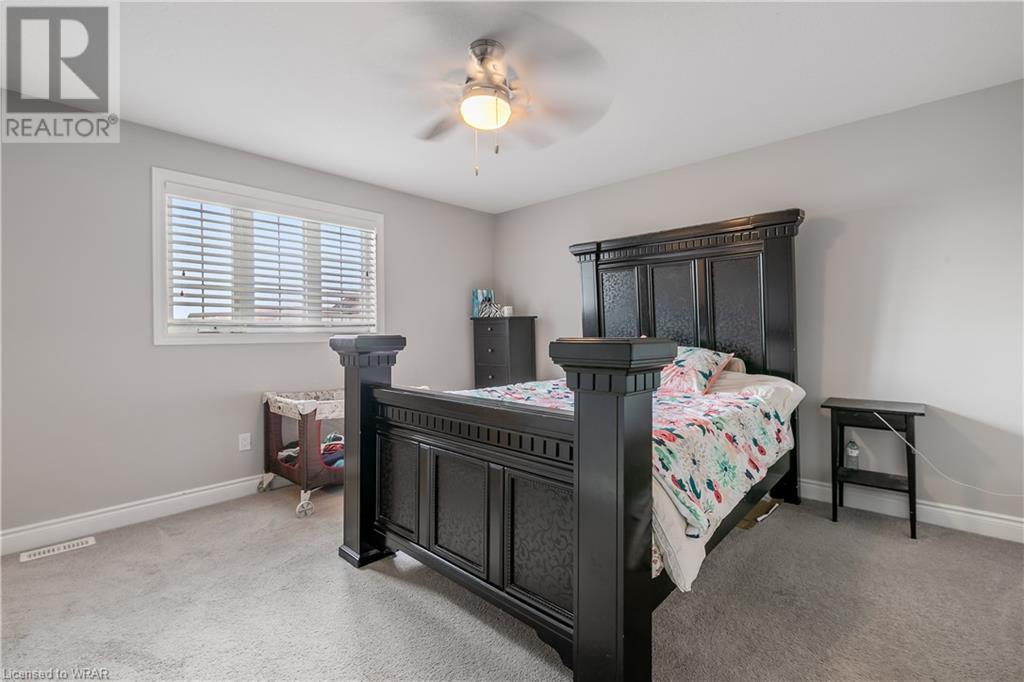4 Bedroom
4 Bathroom
1836 sqft
2 Level
Central Air Conditioning
Forced Air
$799,900
Courtyard + Backyard! Walk In Pantry! Executive Freehold Townhouse with 4 beds and 4 baths is loaded with well thought out upgrades. The open concept home has a beautiful Family room, Chef's kitchen with quartz counters, shaker cabinets with crown risers, under counter lighting, 10 foot island with cabinet piers, tile backsplash, high-end stainless steel appliances including gas stove and modern range hood, a walk-in pantry and dining room. Upstairs master suite has an en-suite and large walk in closet. Other two good size bedrooms with main bath.The fully finished basement completed by the builder is complete with wet bar rough in, an additional bedroom with large egress window and Party Rec Room. Best floor plan on the block. Near to all major amenities, parks, trails, schools, rec centre, library etc. (id:12178)
Property Details
|
MLS® Number
|
40602405 |
|
Property Type
|
Single Family |
|
Amenities Near By
|
Golf Nearby, Park, Public Transit |
|
Community Features
|
Community Centre |
|
Equipment Type
|
Water Heater |
|
Parking Space Total
|
2 |
|
Rental Equipment Type
|
Water Heater |
Building
|
Bathroom Total
|
4 |
|
Bedrooms Above Ground
|
3 |
|
Bedrooms Below Ground
|
1 |
|
Bedrooms Total
|
4 |
|
Appliances
|
Dishwasher, Dryer, Refrigerator, Stove, Washer |
|
Architectural Style
|
2 Level |
|
Basement Development
|
Finished |
|
Basement Type
|
Full (finished) |
|
Construction Style Attachment
|
Attached |
|
Cooling Type
|
Central Air Conditioning |
|
Exterior Finish
|
Brick, Vinyl Siding |
|
Foundation Type
|
Poured Concrete |
|
Half Bath Total
|
1 |
|
Heating Fuel
|
Natural Gas |
|
Heating Type
|
Forced Air |
|
Stories Total
|
2 |
|
Size Interior
|
1836 Sqft |
|
Type
|
Row / Townhouse |
|
Utility Water
|
Municipal Water |
Parking
Land
|
Acreage
|
No |
|
Land Amenities
|
Golf Nearby, Park, Public Transit |
|
Sewer
|
Municipal Sewage System |
|
Size Depth
|
119 Ft |
|
Size Frontage
|
20 Ft |
|
Size Total Text
|
Under 1/2 Acre |
|
Zoning Description
|
R3b-16 |
Rooms
| Level |
Type |
Length |
Width |
Dimensions |
|
Second Level |
4pc Bathroom |
|
|
Measurements not available |
|
Second Level |
Bedroom |
|
|
12'0'' x 9'1'' |
|
Second Level |
Bedroom |
|
|
18'1'' x 11'1'' |
|
Second Level |
3pc Bathroom |
|
|
Measurements not available |
|
Second Level |
Primary Bedroom |
|
|
13'11'' x 14'0'' |
|
Basement |
Bedroom |
|
|
13'3'' x 18'10'' |
|
Basement |
Family Room |
|
|
14'8'' x 18'11'' |
|
Basement |
3pc Bathroom |
|
|
Measurements not available |
|
Main Level |
2pc Bathroom |
|
|
Measurements not available |
|
Main Level |
Dining Room |
|
|
10'2'' x 14'5'' |
|
Main Level |
Kitchen |
|
|
16'5'' x 16'0'' |
|
Main Level |
Living Room |
|
|
15'5'' x 14'3'' |
https://www.realtor.ca/real-estate/27009477/3-jeffrey-drive-guelph

































