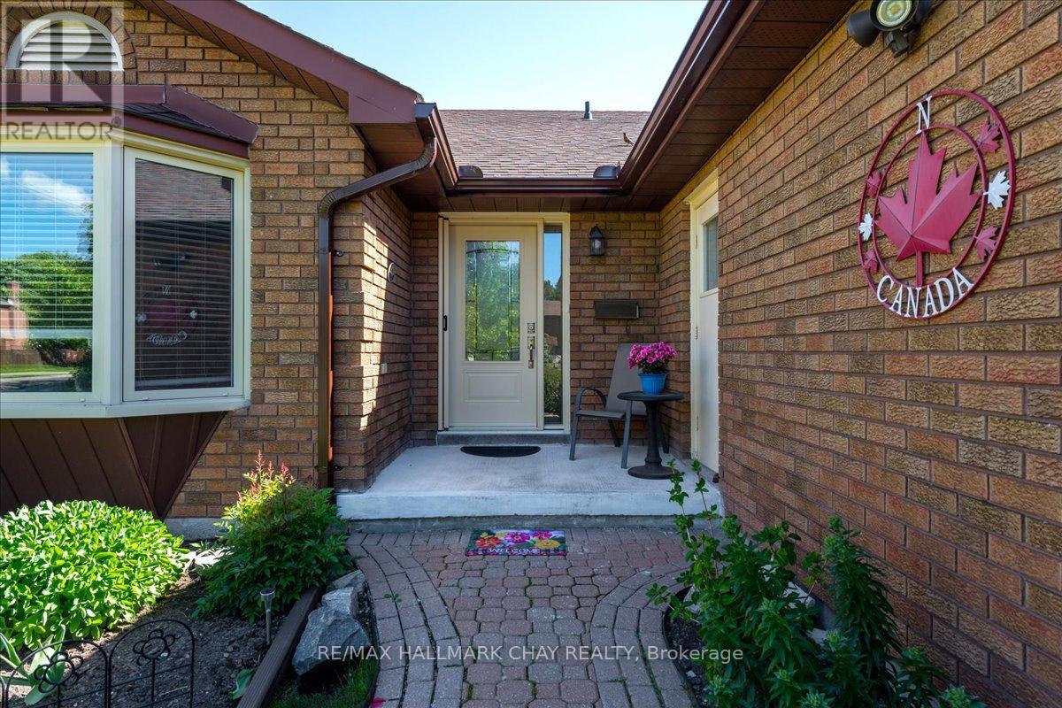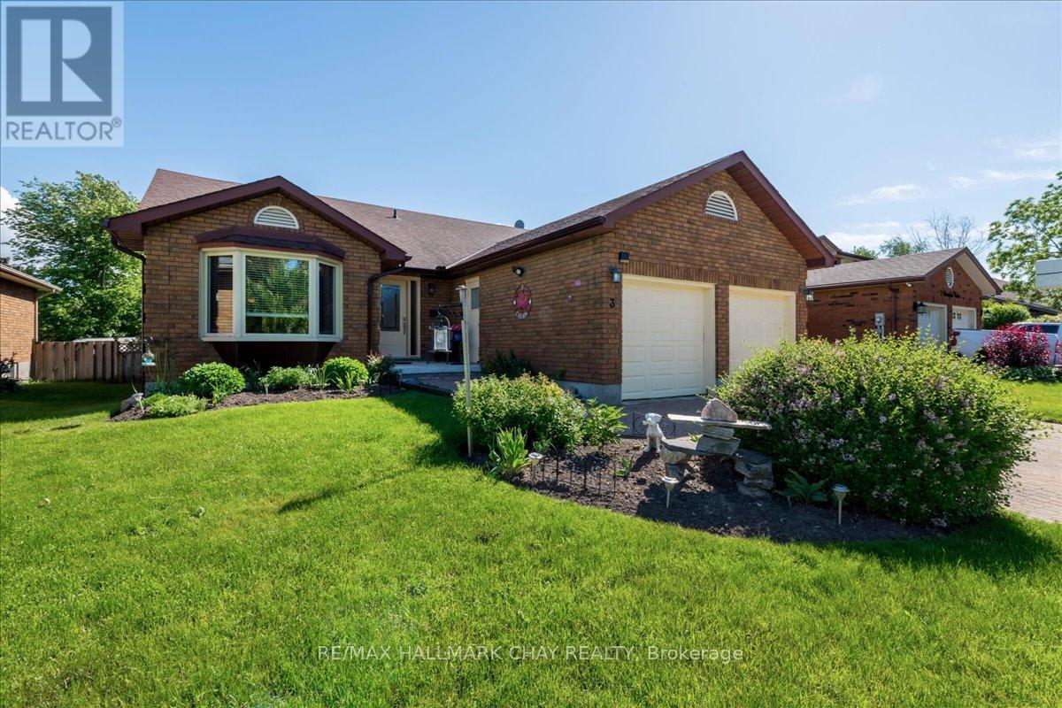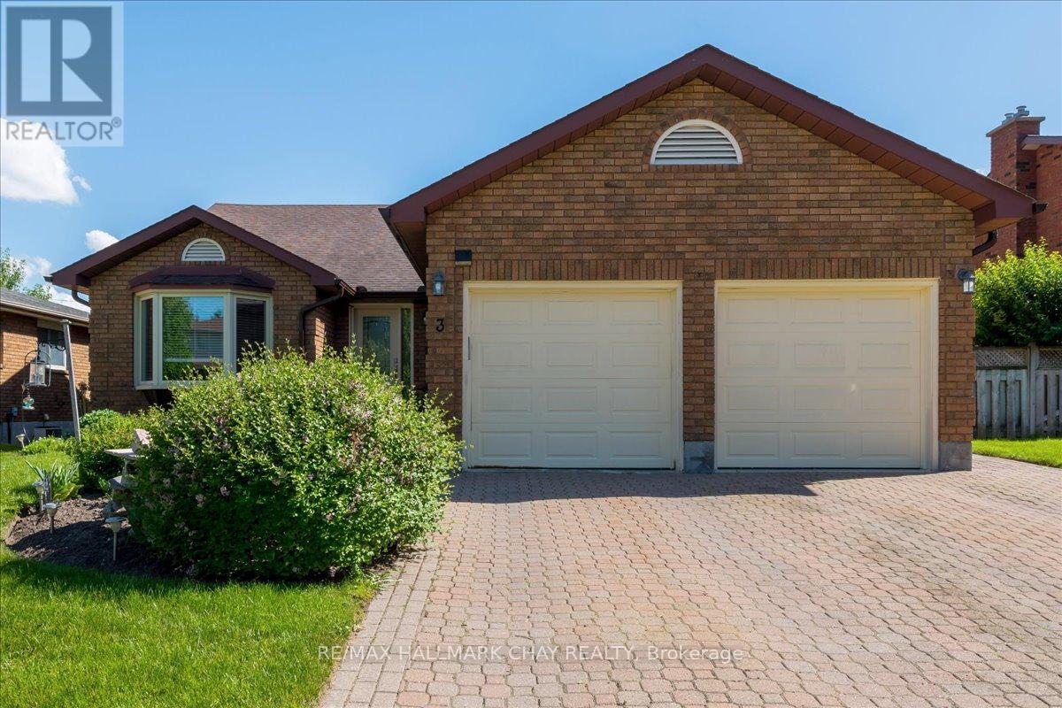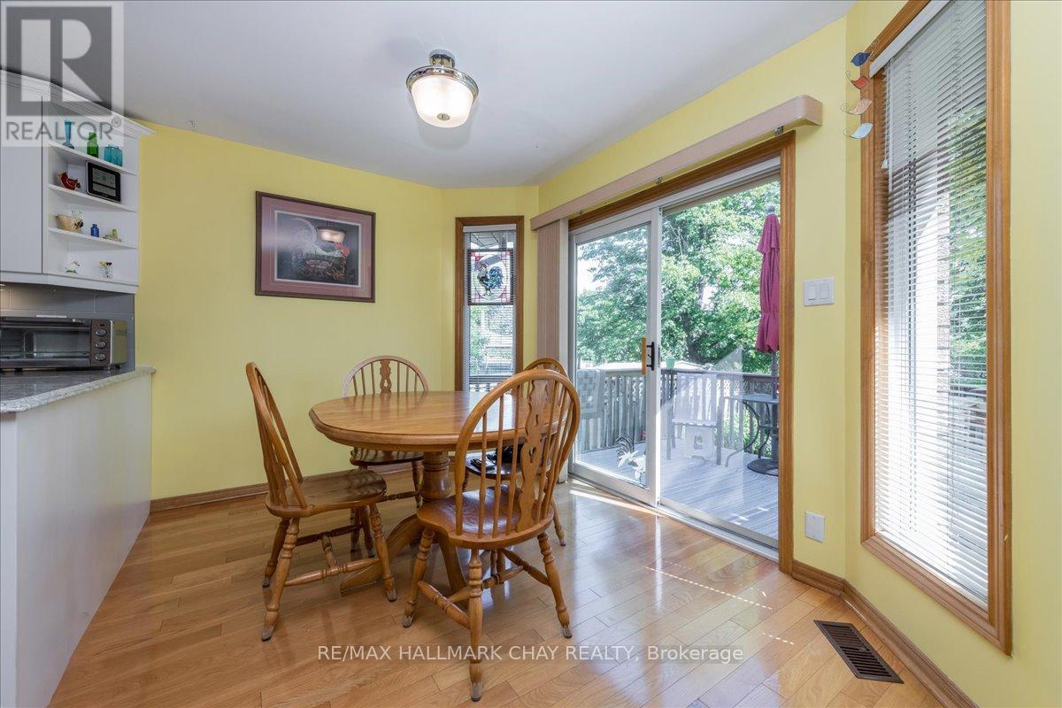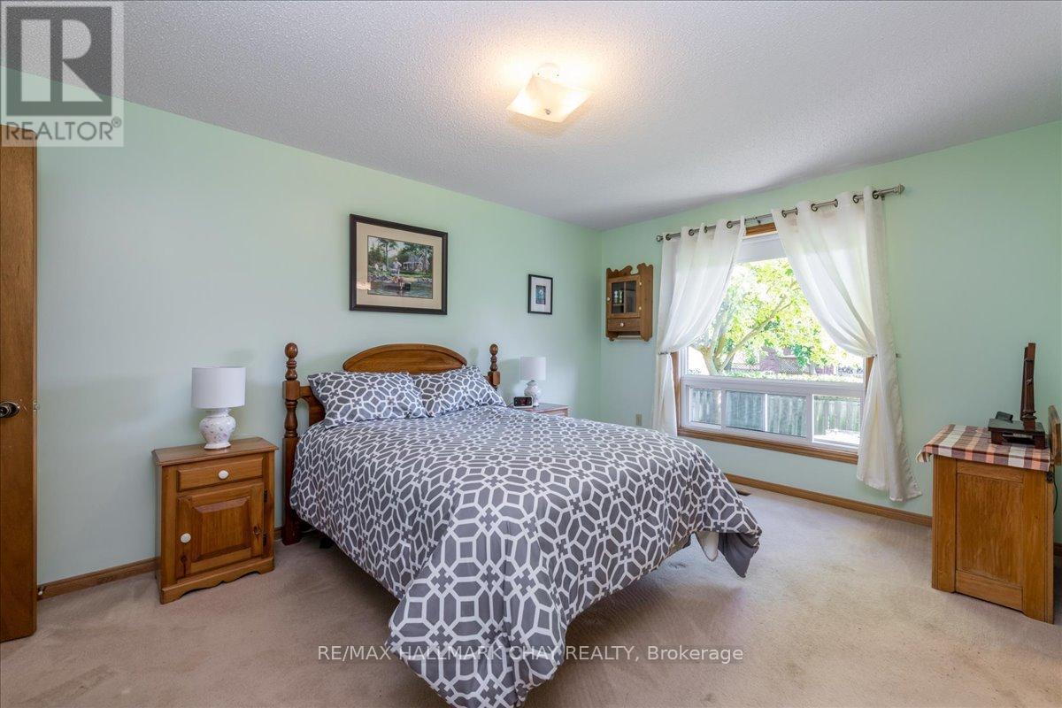3 Bedroom
2 Bathroom
Bungalow
Fireplace
Central Air Conditioning
Forced Air
Waterfront
Landscaped
$859,900
**OPEN HOUSE SUN JUNE 30TH FROM 1PM-3PM**Lovingly cared for bungalow, walking distance to Schools, Johnson Beach, Groceries, Beer Store and Restaurants. Close to highway 400. Upgrades, shingles 2013, kitchen remodel 2021, bathrooms 2024, front door 2023, Bedroom windows 2023, front porch 2024, eavestrough 2021, patio door 2023, Appliances 2018, sump pump 2017, bedroom paint 2024. Parking for up to six cars and may be suitable for a second suite. Such a conveniently placed home will suit an active family! Book your appointment today! **** EXTRAS **** Owners are downsizing, if there is something that you would like to purchase, please ask. (id:12178)
Property Details
|
MLS® Number
|
S8419034 |
|
Property Type
|
Single Family |
|
Community Name
|
Grove East |
|
Amenities Near By
|
Public Transit, Place Of Worship, Schools |
|
Features
|
Wooded Area, Dry, Level |
|
Parking Space Total
|
6 |
|
Structure
|
Deck |
|
Water Front Type
|
Waterfront |
Building
|
Bathroom Total
|
2 |
|
Bedrooms Above Ground
|
3 |
|
Bedrooms Total
|
3 |
|
Appliances
|
Water Heater, Water Softener, Dishwasher, Dryer, Refrigerator, Stove, Washer |
|
Architectural Style
|
Bungalow |
|
Basement Development
|
Partially Finished |
|
Basement Type
|
Full (partially Finished) |
|
Construction Style Attachment
|
Detached |
|
Cooling Type
|
Central Air Conditioning |
|
Exterior Finish
|
Brick |
|
Fireplace Present
|
Yes |
|
Fireplace Total
|
2 |
|
Foundation Type
|
Poured Concrete |
|
Heating Fuel
|
Natural Gas |
|
Heating Type
|
Forced Air |
|
Stories Total
|
1 |
|
Type
|
House |
|
Utility Water
|
Municipal Water |
Parking
Land
|
Acreage
|
No |
|
Land Amenities
|
Public Transit, Place Of Worship, Schools |
|
Landscape Features
|
Landscaped |
|
Sewer
|
Sanitary Sewer |
|
Size Irregular
|
59.06 X 113.74 Ft |
|
Size Total Text
|
59.06 X 113.74 Ft|under 1/2 Acre |
Rooms
| Level |
Type |
Length |
Width |
Dimensions |
|
Basement |
Recreational, Games Room |
7.96 m |
4.79 m |
7.96 m x 4.79 m |
|
Main Level |
Living Room |
4.91 m |
3.44 m |
4.91 m x 3.44 m |
|
Main Level |
Laundry Room |
|
|
Measurements not available |
|
Main Level |
Dining Room |
3.05 m |
3.44 m |
3.05 m x 3.44 m |
|
Main Level |
Family Room |
4.88 m |
3.44 m |
4.88 m x 3.44 m |
|
Main Level |
Kitchen |
3.51 m |
3.05 m |
3.51 m x 3.05 m |
|
Main Level |
Eating Area |
3.51 m |
2.62 m |
3.51 m x 2.62 m |
|
Main Level |
Primary Bedroom |
4.88 m |
3.44 m |
4.88 m x 3.44 m |
|
Main Level |
Bedroom 2 |
3.08 m |
3.02 m |
3.08 m x 3.02 m |
|
Main Level |
Bedroom 3 |
3.05 m |
3.02 m |
3.05 m x 3.02 m |
|
Main Level |
Bathroom |
|
|
Measurements not available |
|
Main Level |
Bathroom |
|
|
Measurements not available |
Utilities
|
Cable
|
Installed |
|
Sewer
|
Installed |
https://www.realtor.ca/real-estate/27013213/3-douglas-drive-barrie-grove-east


