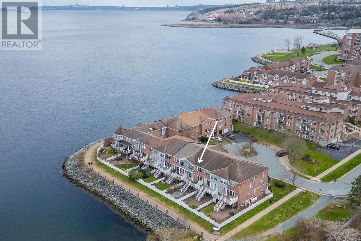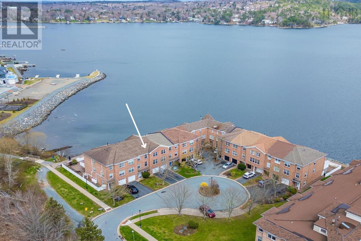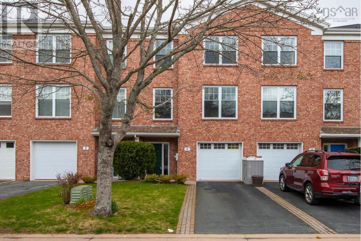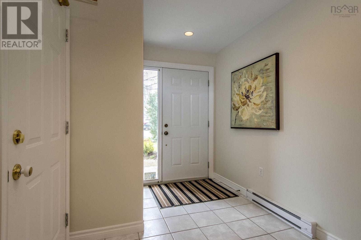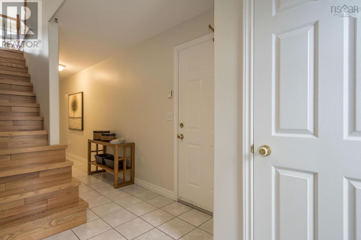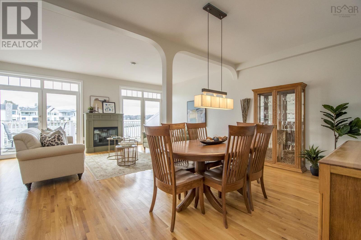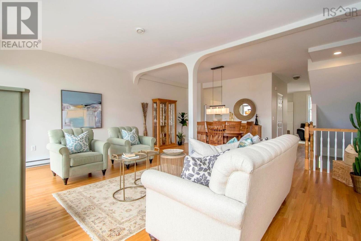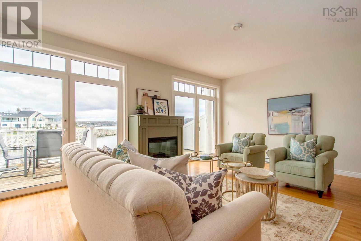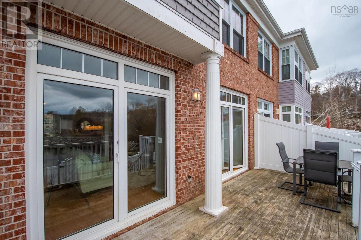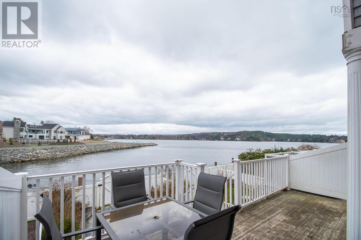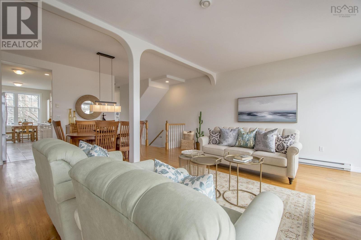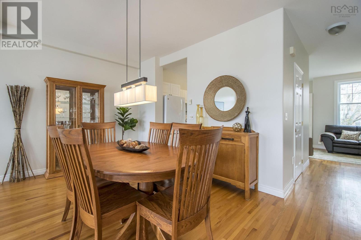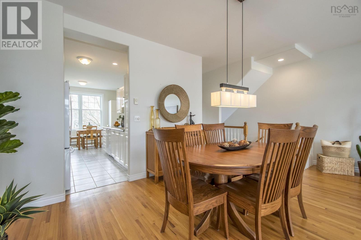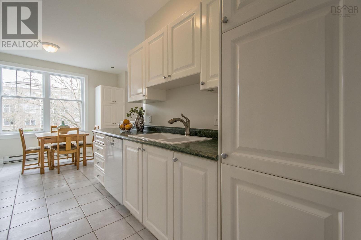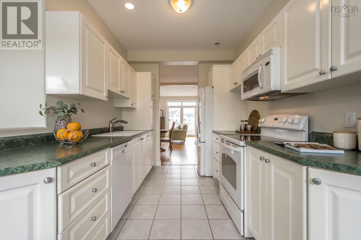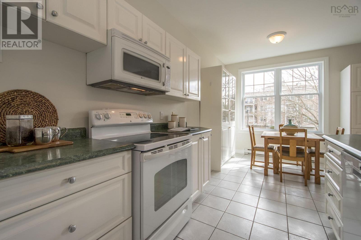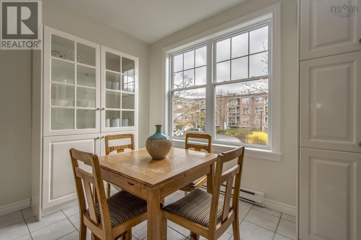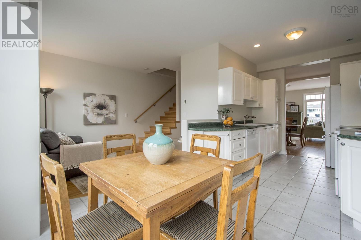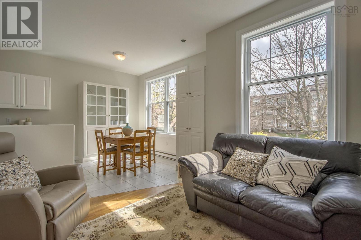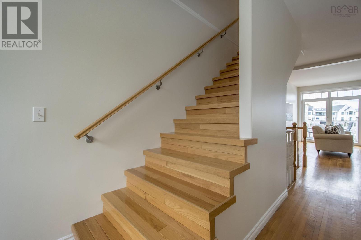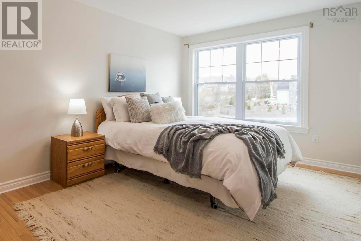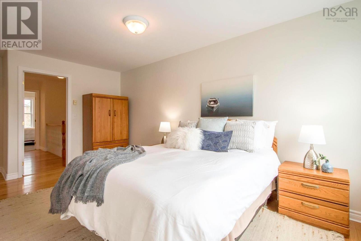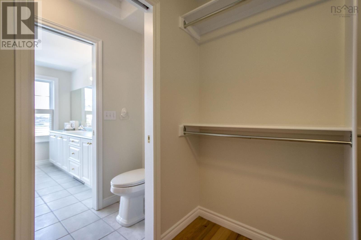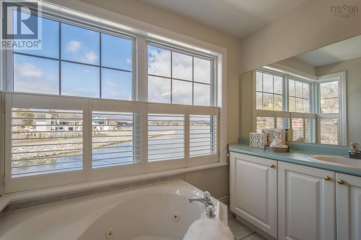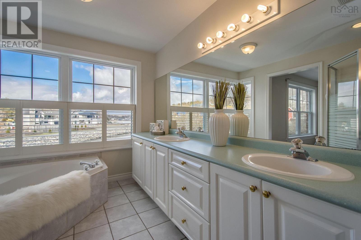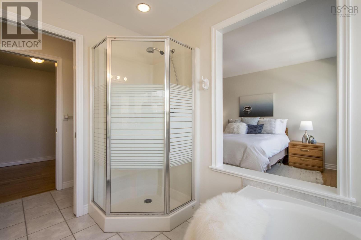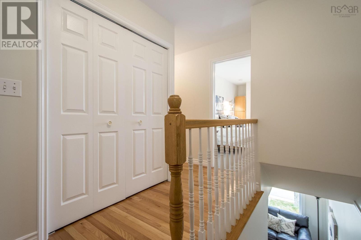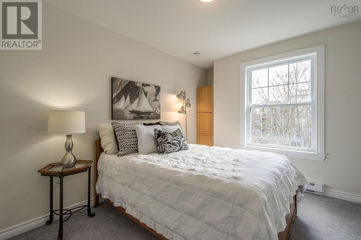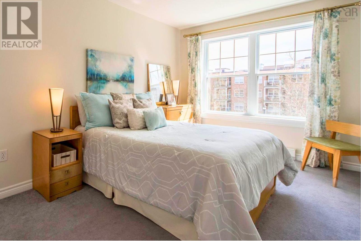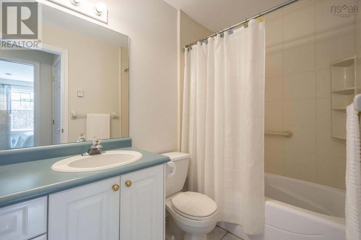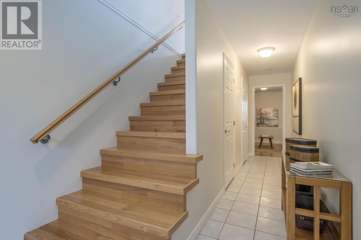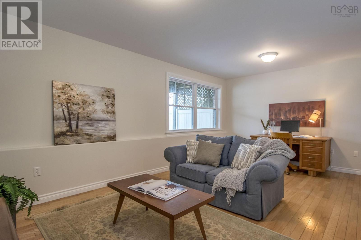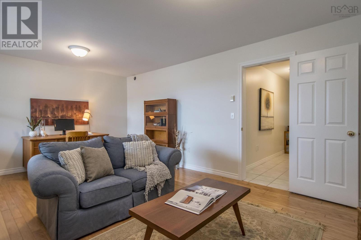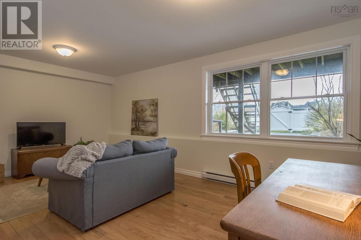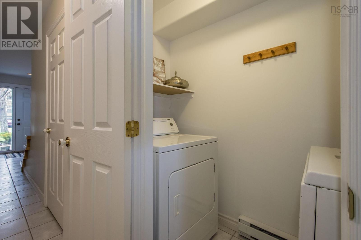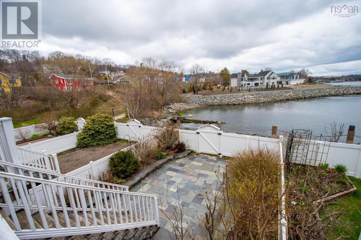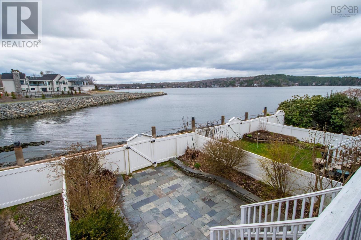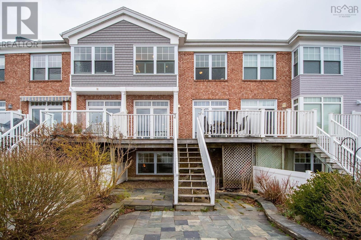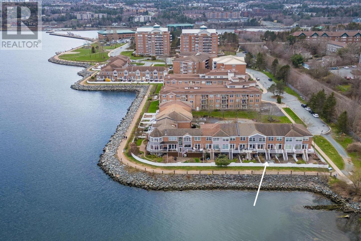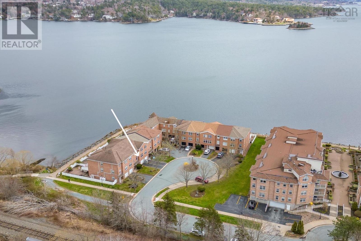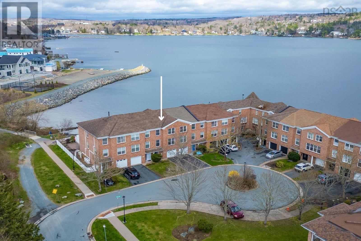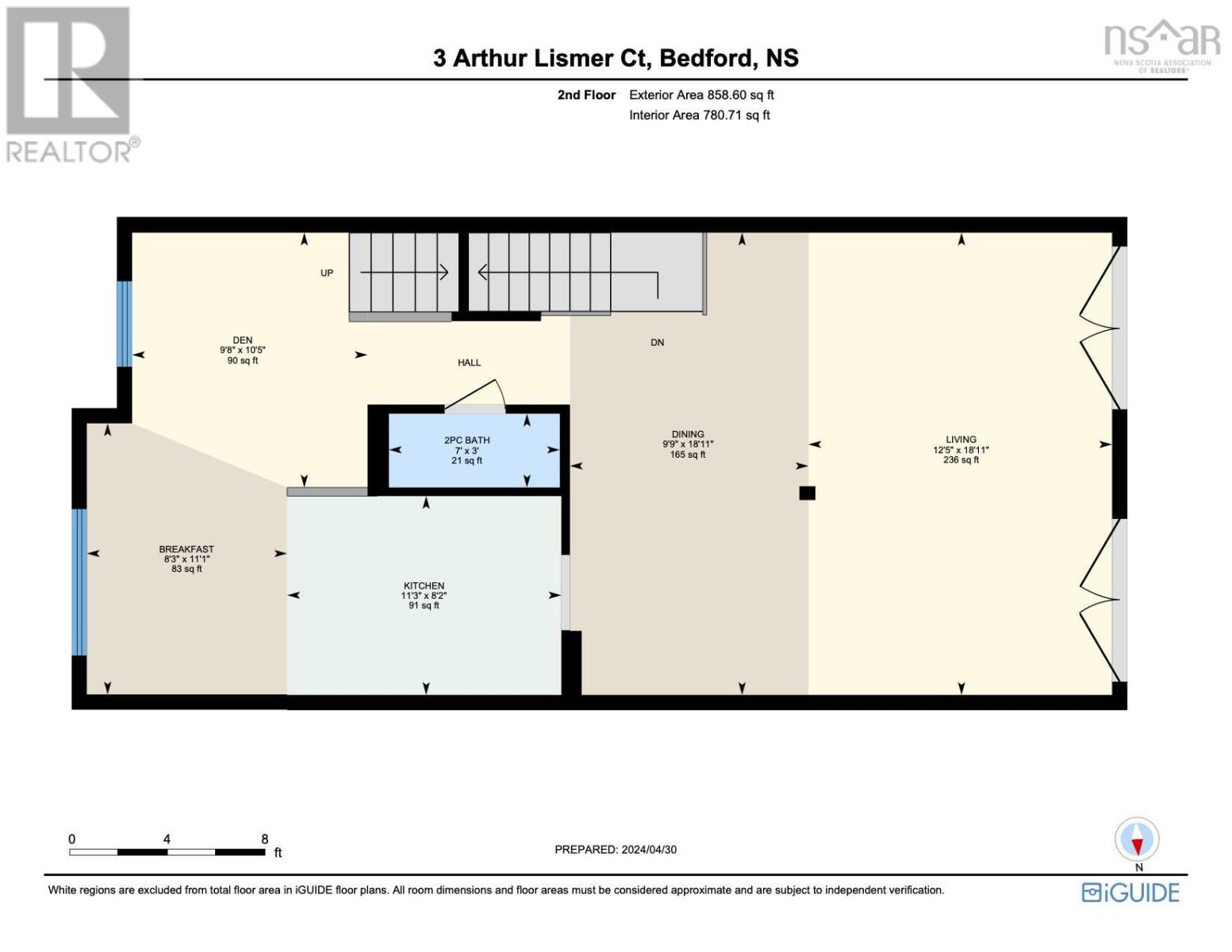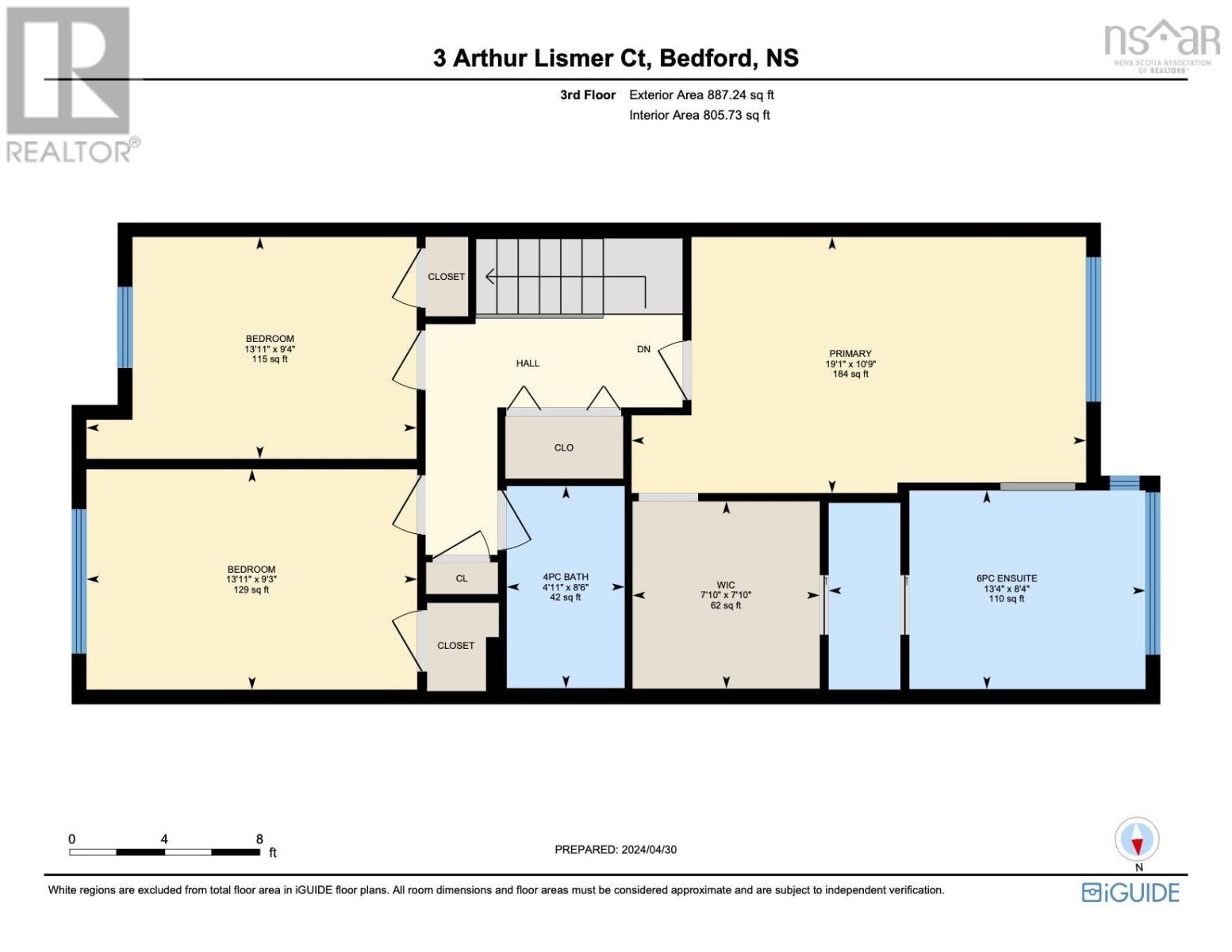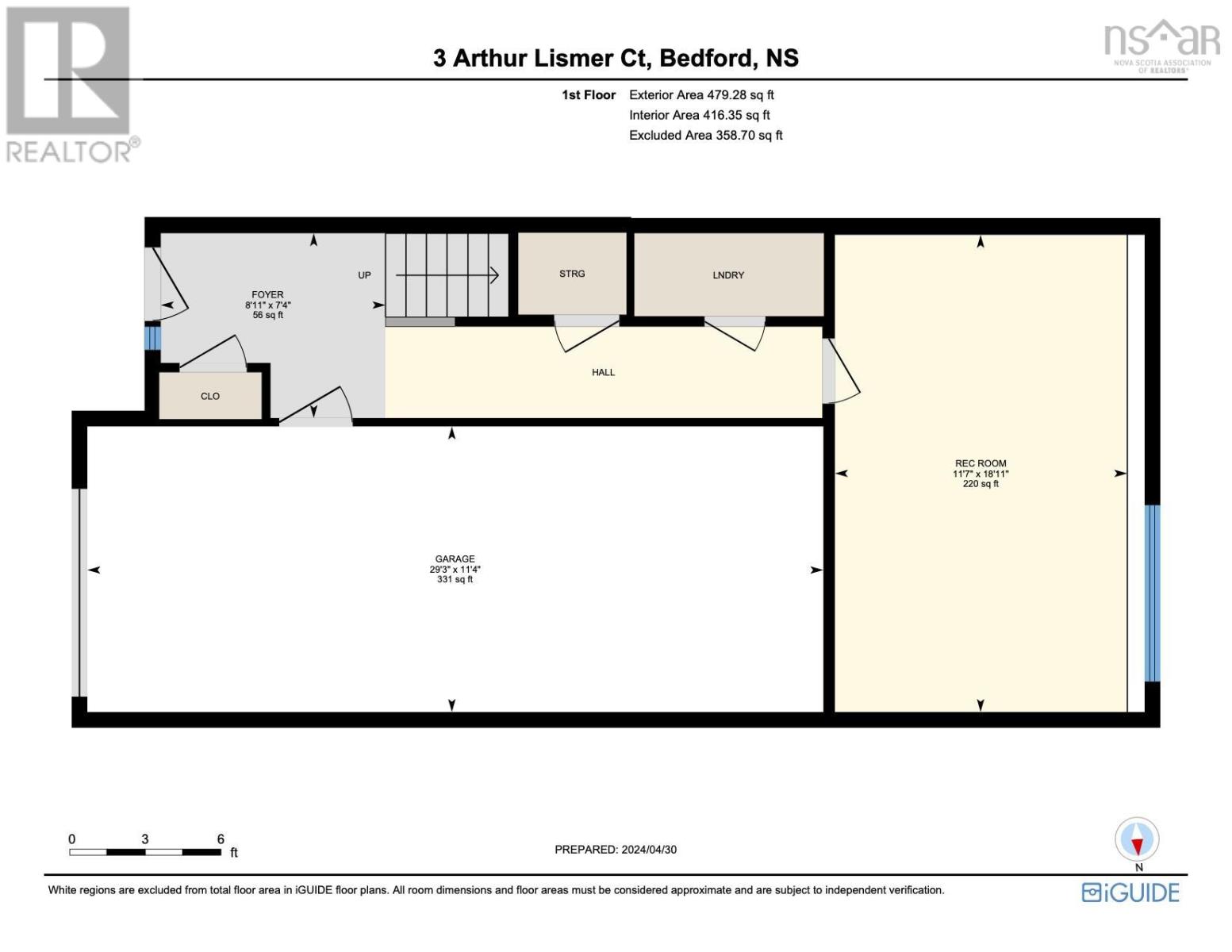4 Bedroom
3 Bathroom
Fireplace
Landscaped
$899,900
Discover sophisticated elegance with breathtaking ocean views in an unbeatable East Coast location. This exquisite waterfront townhome, nestled in a serene cul-de-sac offers over 2225 sq.ft. of luxurious open-concept living. High ceilings & graceful lines enhance the home's aesthetic appeal. The spacious living & dining areas, warmed by a cozy fireplace & flanked by large patio doors, open onto a magnificent deck?ideal for sunrise coffee & entertaining. The kitchen is well-appointed, complemented by a bright dining nook & a cosy den, + convenient half bath. The primary suite is a retreat in itself, boasting panoramic water views, a large walk-through closet, & a lavish 6 pc ensuite with a Jacuzzi. 2 more full bdrms & a full bath complete this lvl. Downstairs offers possibilities for a 4th bdrm/family rm alongside a laundry area. The extra-long garage offers ample storage for your car & outdoor gear. Enjoy the perks of a low-maintenance, fully fenced yard & no condo fees in this freehold property. The scenic 3km DeWolfe Park boardwalk invites leisurely strolls along the waterfront, right outside your door. (id:12178)
Property Details
|
MLS® Number
|
202408769 |
|
Property Type
|
Single Family |
|
Community Name
|
Bedford |
|
Amenities Near By
|
Park, Playground, Public Transit, Shopping |
|
Community Features
|
Recreational Facilities |
|
Features
|
Level |
|
View Type
|
Harbour, Ocean View |
Building
|
Bathroom Total
|
3 |
|
Bedrooms Above Ground
|
3 |
|
Bedrooms Below Ground
|
1 |
|
Bedrooms Total
|
4 |
|
Appliances
|
Stove, Dishwasher, Dryer, Washer, Refrigerator |
|
Basement Development
|
Finished |
|
Basement Features
|
Walk Out |
|
Basement Type
|
Full (finished) |
|
Constructed Date
|
1995 |
|
Exterior Finish
|
Brick |
|
Fireplace Present
|
Yes |
|
Flooring Type
|
Carpeted, Ceramic Tile, Engineered Hardwood, Laminate |
|
Foundation Type
|
Poured Concrete |
|
Half Bath Total
|
1 |
|
Stories Total
|
3 |
|
Total Finished Area
|
2225 Sqft |
|
Type
|
Row / Townhouse |
|
Utility Water
|
Municipal Water |
Parking
Land
|
Acreage
|
No |
|
Land Amenities
|
Park, Playground, Public Transit, Shopping |
|
Landscape Features
|
Landscaped |
|
Sewer
|
Municipal Sewage System |
|
Size Irregular
|
0.0449 |
|
Size Total
|
0.0449 Ac |
|
Size Total Text
|
0.0449 Ac |
Rooms
| Level |
Type |
Length |
Width |
Dimensions |
|
Second Level |
Primary Bedroom |
|
|
19.1 x 10.9 -jogs +WIC |
|
Second Level |
Ensuite (# Pieces 2-6) |
|
|
6pc |
|
Second Level |
Bedroom |
|
|
13.11 x 9.3 |
|
Second Level |
Bedroom |
|
|
13.11 x 9.4 -jog |
|
Second Level |
Bath (# Pieces 1-6) |
|
|
4pc |
|
Lower Level |
Foyer |
|
|
Foyer |
|
Lower Level |
Family Room |
|
|
18.11 x 11.7 |
|
Lower Level |
Laundry Room |
|
|
Laundry |
|
Lower Level |
Utility Room |
|
|
Utility |
|
Lower Level |
Other |
|
|
Garage - 29.3 x 11.4 |
|
Main Level |
Living Room |
|
|
18.11 x 12.5 |
|
Main Level |
Dining Room |
|
|
18.11 x 9.9 -jog |
|
Main Level |
Kitchen |
|
|
11.3 x 8.2 |
|
Main Level |
Dining Nook |
|
|
11.1 x 8.3 |
|
Main Level |
Den |
|
|
10.5 x 9.8 -jog |
|
Main Level |
Bath (# Pieces 1-6) |
|
|
2pc |
https://www.realtor.ca/real-estate/26821626/3-arthur-lismer-court-bedford-bedford

