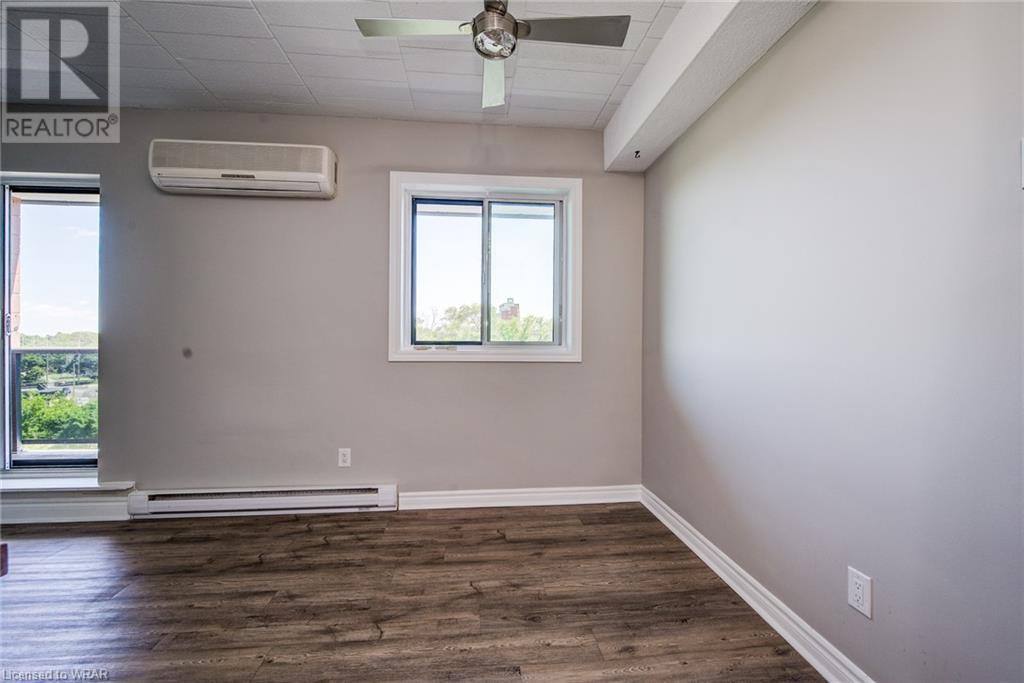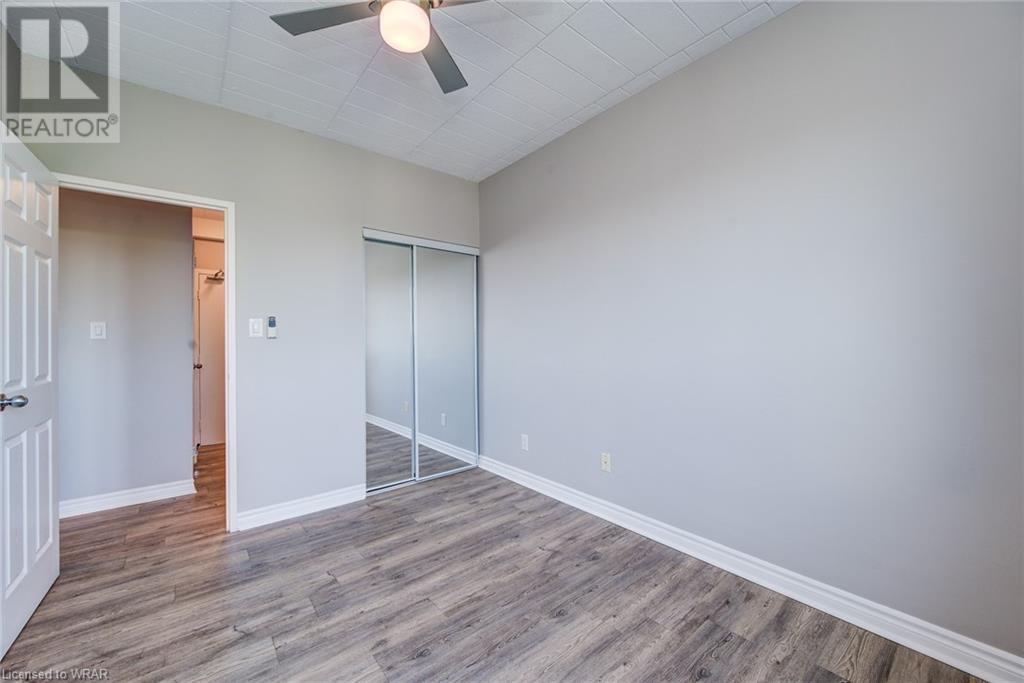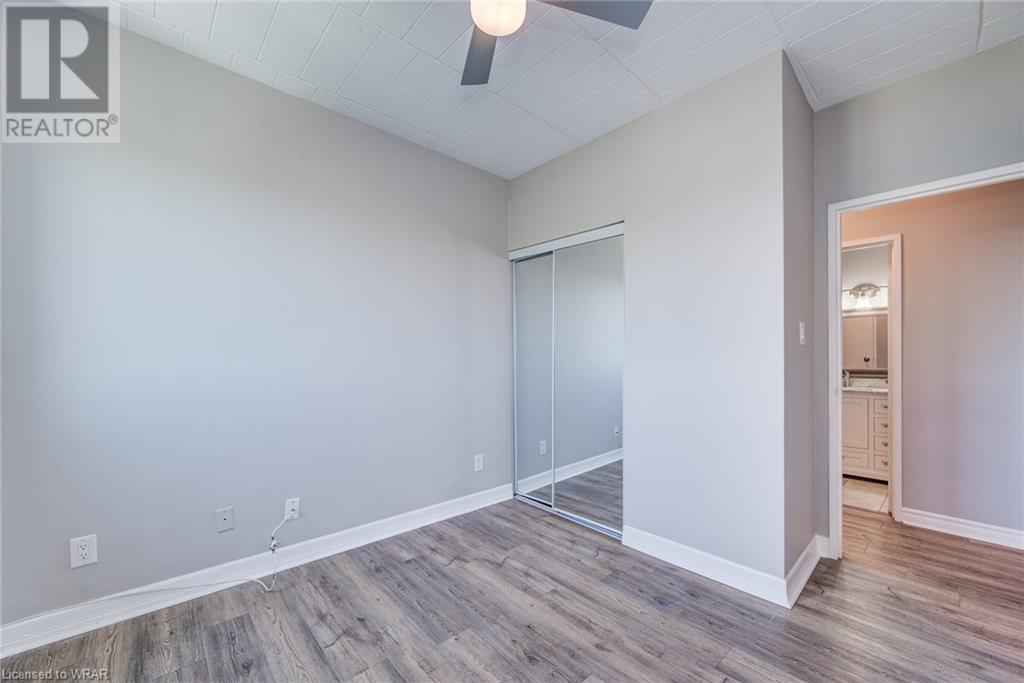29 West Avenue Unit# 702 Kitchener, Ontario N2M 5E4
$389,999Maintenance, Insurance, Landscaping, Property Management, Water, Parking
$846.86 Monthly
Maintenance, Insurance, Landscaping, Property Management, Water, Parking
$846.86 MonthlyWelcome to Chelsea Estates! This 3-bedroom, 2-bathroom condo offers modern living in a prime location. Freshly painted and carpet-free throughout, the kitchen boasts stainless steel appliances. The generous primary bedroom features a walk-in closet and an en-suite bathroom for added convenience. Enjoy the ease of in-suite laundry and relax on the spacious balcony overlooking the vibrant neighborhood. Additional perks include underground parking and a secure building. Situated close to many amenities, Victoria Park, Iron Horse Trail, St. Mary's Hospital, shopping, and transit, this condo provides everything you need for comfortable, stylish urban living. Book your private showing today! (id:12178)
Property Details
| MLS® Number | 40605642 |
| Property Type | Single Family |
| Amenities Near By | Hospital, Park, Place Of Worship, Playground, Public Transit, Schools, Shopping |
| Features | Southern Exposure, Balcony |
| Parking Space Total | 1 |
Building
| Bathroom Total | 2 |
| Bedrooms Above Ground | 3 |
| Bedrooms Total | 3 |
| Amenities | Exercise Centre |
| Appliances | Dishwasher, Dryer, Freezer, Refrigerator, Stove, Washer, Microwave Built-in |
| Basement Type | None |
| Constructed Date | 1977 |
| Construction Style Attachment | Attached |
| Cooling Type | Wall Unit |
| Exterior Finish | Brick |
| Fixture | Ceiling Fans |
| Half Bath Total | 1 |
| Heating Type | Baseboard Heaters |
| Stories Total | 1 |
| Size Interior | 1126 Sqft |
| Type | Apartment |
| Utility Water | Municipal Water |
Parking
| Underground | |
| Visitor Parking |
Land
| Acreage | No |
| Land Amenities | Hospital, Park, Place Of Worship, Playground, Public Transit, Schools, Shopping |
| Sewer | Municipal Sewage System |
| Zoning Description | R2 |
Rooms
| Level | Type | Length | Width | Dimensions |
|---|---|---|---|---|
| Main Level | 4pc Bathroom | 8'2'' x 4'11'' | ||
| Main Level | Bedroom | 11'6'' x 9'1'' | ||
| Main Level | Bedroom | 11'6'' x 9'6'' | ||
| Main Level | Full Bathroom | 4'10'' x 4'10'' | ||
| Main Level | Primary Bedroom | 14'11'' x 11'4'' | ||
| Main Level | Dining Room | 8'0'' x 7'7'' | ||
| Main Level | Kitchen | 8'2'' x 7'10'' | ||
| Main Level | Living Room | 19'3'' x 11'7'' |
https://www.realtor.ca/real-estate/27036834/29-west-avenue-unit-702-kitchener






























