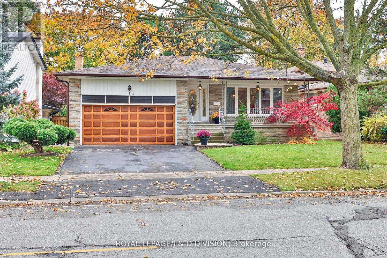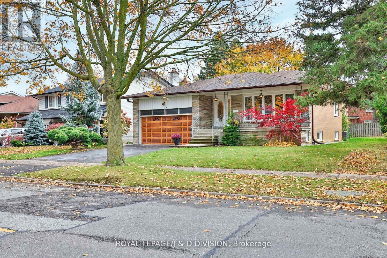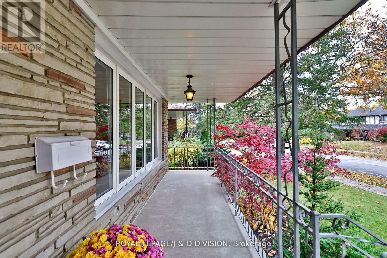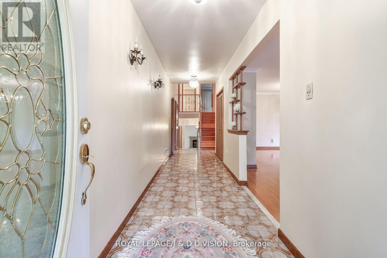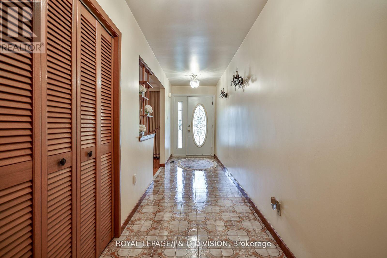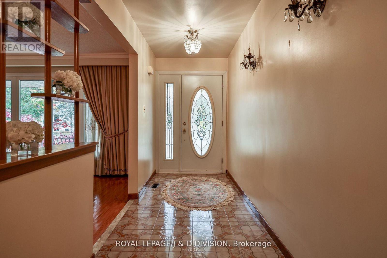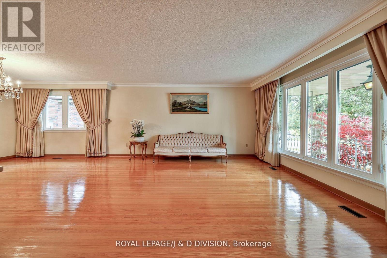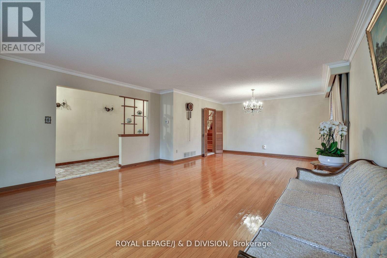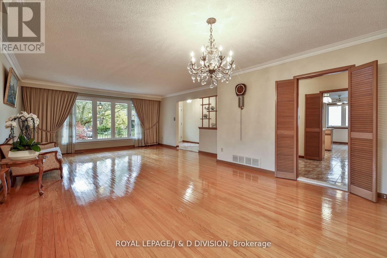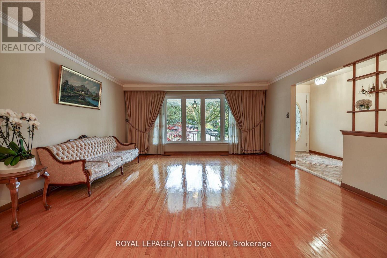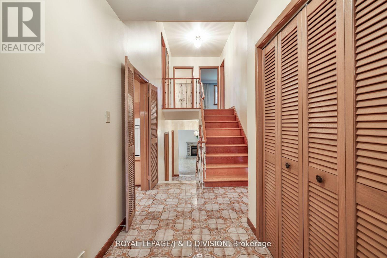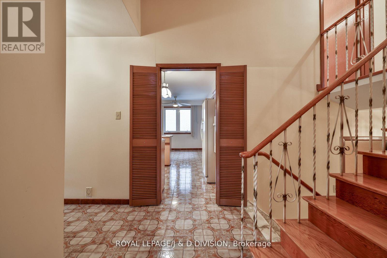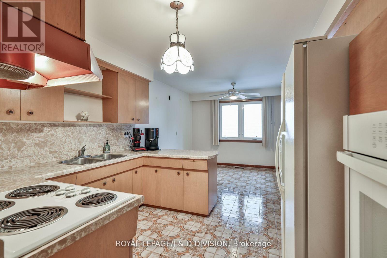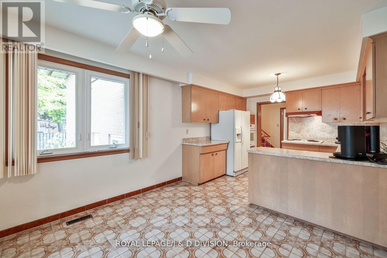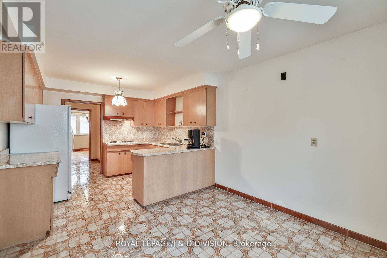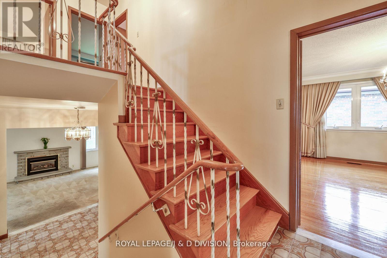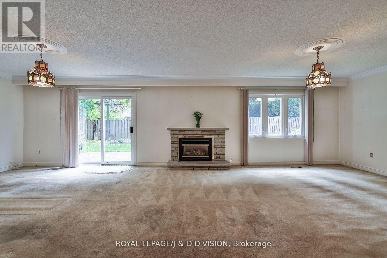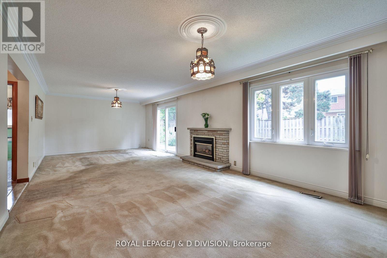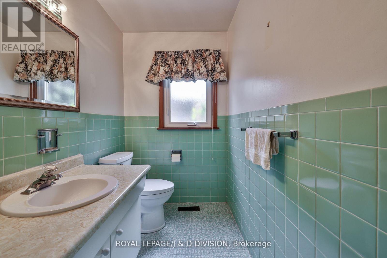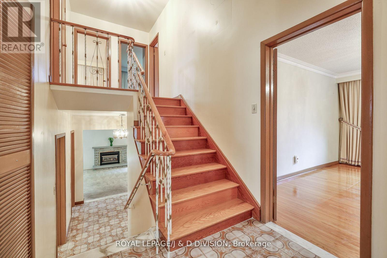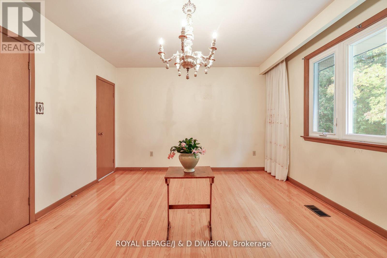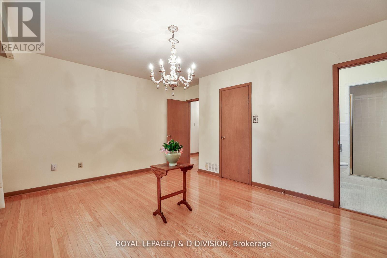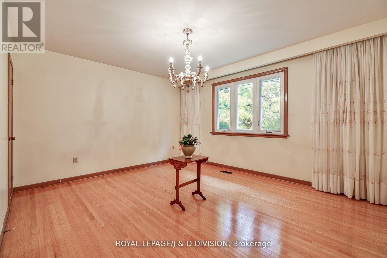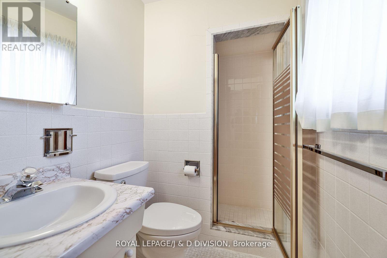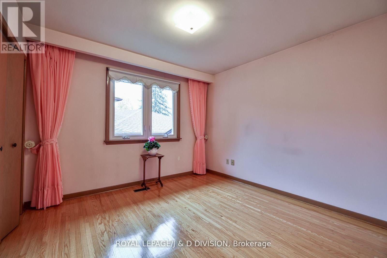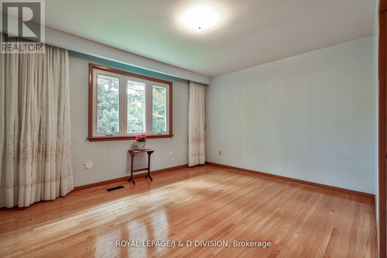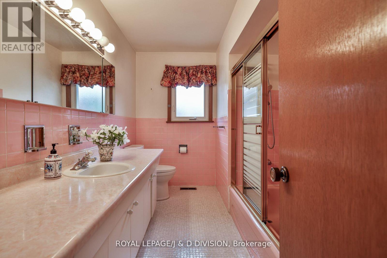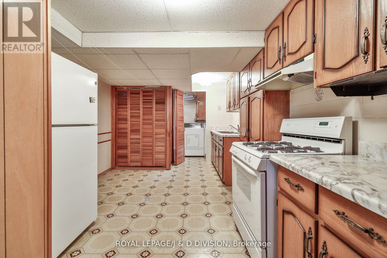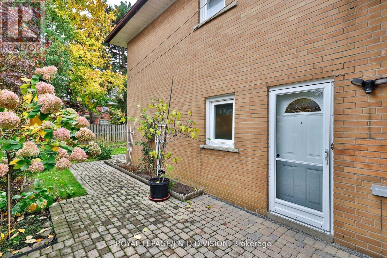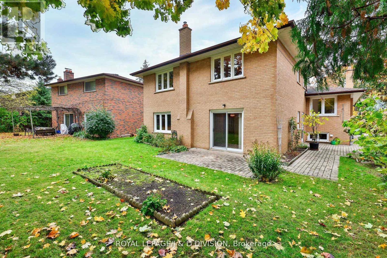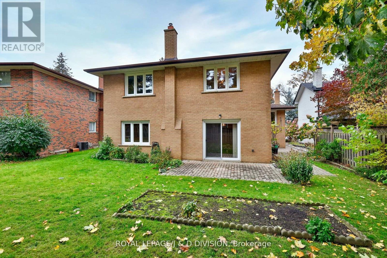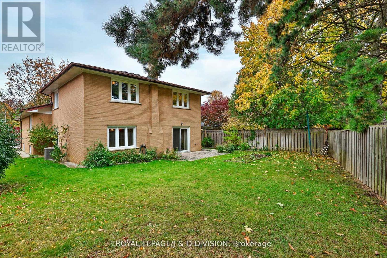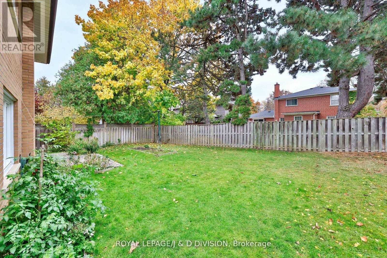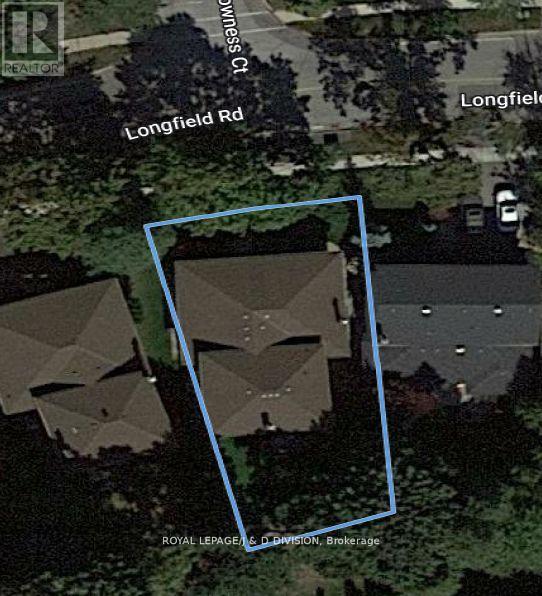4 Bedroom
3 Bathroom
Fireplace
Central Air Conditioning
Forced Air
$1,729,000
Welcome to quintessential Princess Margaret! Back-Split, 61' x 118' Irregular Lot offering spacious elegant rooms. 4 Bedrooms, 3 Bathrooms, a generous family room with a cozy fireplace and walk-out to fabulous backyard. 2,534 square feet above grade living space (3,538 square feet in total including the lower level). A large property in an ideal location. Built In 1966, the original character remains evident in a classic mid-century modern aesthetic with features like its: sundrenched large principal rooms, gleaming hardwood floors, new extra-large windows with screens. Abundant natural light creates an inviting, warm atmosphere. 29 Longfield Road has been meticulously & lovingly maintained throughout the years. Storage space abounds in the bedrooms and the full finished basement. Families will appreciate the proximity to excellent schools, TTC & highways. Parking for 6 cars, including double attached garage and lovely backyard. (id:12178)
Property Details
|
MLS® Number
|
W8259156 |
|
Property Type
|
Single Family |
|
Community Name
|
Princess-Rosethorn |
|
Parking Space Total
|
6 |
Building
|
Bathroom Total
|
3 |
|
Bedrooms Above Ground
|
4 |
|
Bedrooms Total
|
4 |
|
Appliances
|
Central Vacuum |
|
Basement Development
|
Finished |
|
Basement Type
|
N/a (finished) |
|
Construction Style Attachment
|
Detached |
|
Construction Style Split Level
|
Backsplit |
|
Cooling Type
|
Central Air Conditioning |
|
Exterior Finish
|
Brick |
|
Fireplace Present
|
Yes |
|
Foundation Type
|
Unknown |
|
Heating Fuel
|
Natural Gas |
|
Heating Type
|
Forced Air |
|
Type
|
House |
|
Utility Water
|
Municipal Water |
Parking
Land
|
Acreage
|
No |
|
Sewer
|
Sanitary Sewer |
|
Size Irregular
|
60.92 X 117.83 Ft ; 114.91 Ft X 61 Ft X 121.07 Ft X 43.21 |
|
Size Total Text
|
60.92 X 117.83 Ft ; 114.91 Ft X 61 Ft X 121.07 Ft X 43.21 |
Rooms
| Level |
Type |
Length |
Width |
Dimensions |
|
Second Level |
Primary Bedroom |
4.55 m |
3.71 m |
4.55 m x 3.71 m |
|
Second Level |
Bedroom 2 |
4.34 m |
3.4 m |
4.34 m x 3.4 m |
|
Second Level |
Bedroom 3 |
3.35 m |
3.2 m |
3.35 m x 3.2 m |
|
Lower Level |
Laundry Room |
3.07 m |
2.11 m |
3.07 m x 2.11 m |
|
Lower Level |
Cold Room |
6.63 m |
1.07 m |
6.63 m x 1.07 m |
|
Lower Level |
Recreational, Games Room |
8.03 m |
6.55 m |
8.03 m x 6.55 m |
|
Lower Level |
Kitchen |
3.07 m |
2.97 m |
3.07 m x 2.97 m |
|
Main Level |
Living Room |
4.98 m |
4.57 m |
4.98 m x 4.57 m |
|
Main Level |
Dining Room |
4.32 m |
3.58 m |
4.32 m x 3.58 m |
|
Main Level |
Kitchen |
3.3 m |
2.74 m |
3.3 m x 2.74 m |
|
Main Level |
Family Room |
9.02 m |
4.01 m |
9.02 m x 4.01 m |
|
Main Level |
Bedroom 4 |
3.4 m |
3.2 m |
3.4 m x 3.2 m |
Utilities
https://www.realtor.ca/real-estate/26784813/29-longfield-road-toronto-princess-rosethorn

