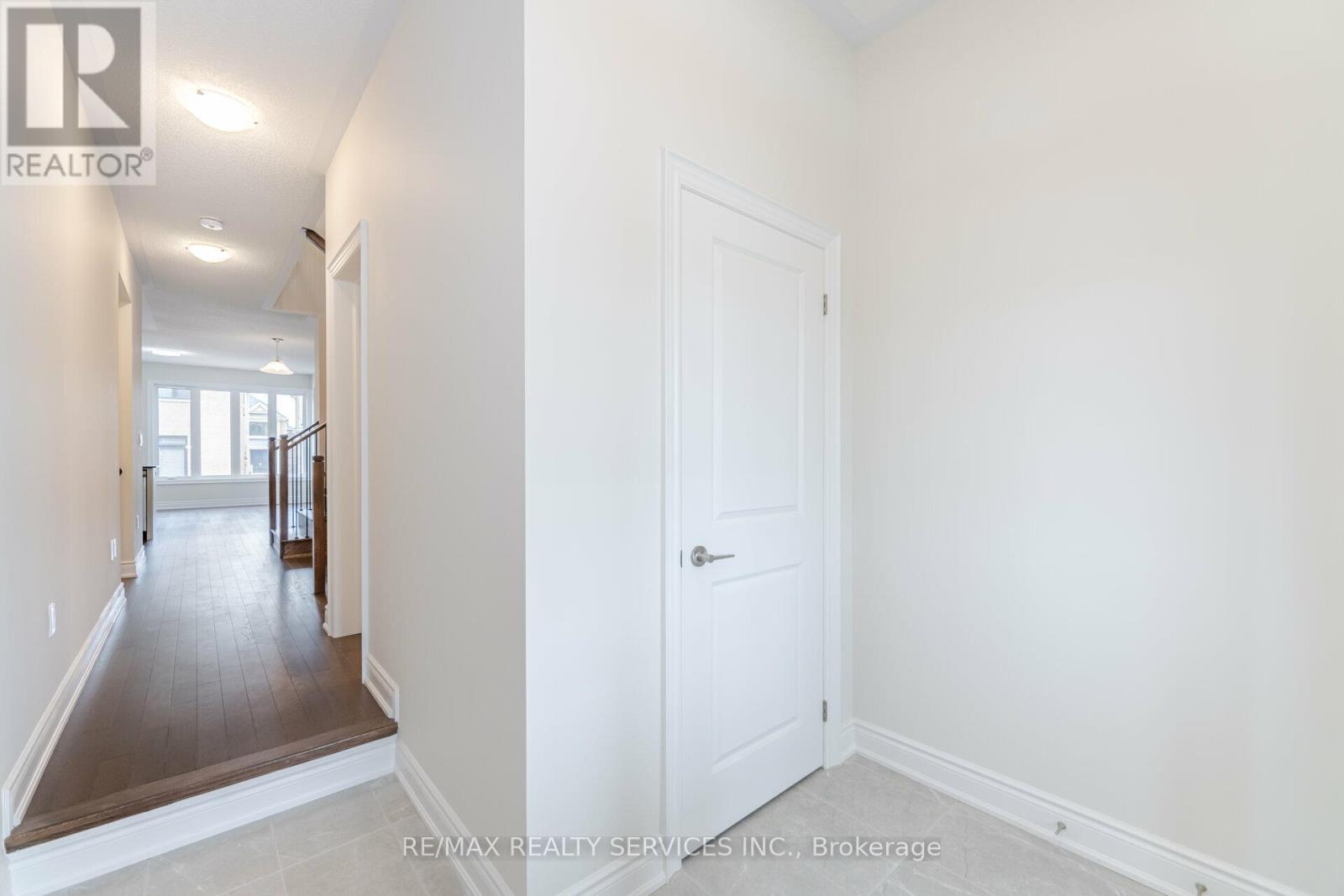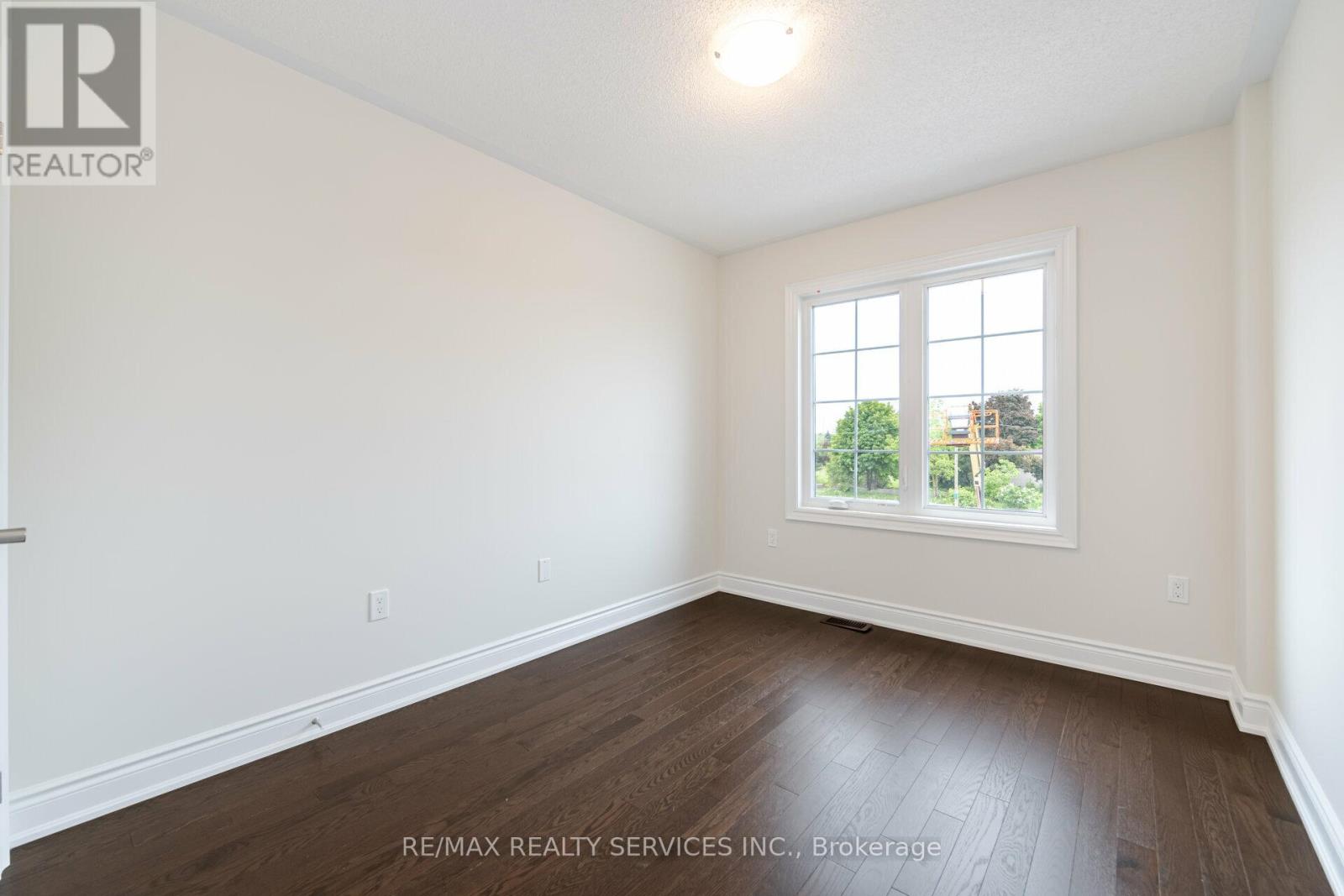3 Bedroom
3 Bathroom
Central Air Conditioning
Forced Air
$1,149,000
Brand New Great Gulf Townhome Standout Features In A Prestigious Community In The Heart Of Brampton West At Bramptons Most Coveted Intersection of Mississauga Rd and Steels.9-Foot Ceilings On The Main Floor & Basement,Hardwood Flooring On Main And Second Floor, Carpet Free,Oak Stairs With Metal Pickets on Main Floor, Staircase To Second Floor, Upgraded Baseboard Throughout,Upgraded Quarts Countertops In Kitchen And Baths,Stainless Steel Appliances, And A Central Island,Upgraded And Professionally Installed Backsplash, Extra-Large and Bright Window In The Basement,Garage Door Opener,EV Charger,Central Vacuum,Central Humidifier,Separate/Easy Access To Backyard,Centra. Laundry Room Level On Second Floor,Minutes Drive To Hwy 401& 407,Walking Distance To Schools, Park , Golf Club And Shopping/Commercial Centre,Three Piece Bath And Washroom Rough-In In The Bsmt. **** EXTRAS **** Close To Shopping, Highway 407, 401, The Library, And Public Transit. (id:12178)
Property Details
|
MLS® Number
|
W8373964 |
|
Property Type
|
Single Family |
|
Community Name
|
Bram West |
|
Amenities Near By
|
Park, Schools, Public Transit |
|
Parking Space Total
|
3 |
|
View Type
|
View |
Building
|
Bathroom Total
|
3 |
|
Bedrooms Above Ground
|
3 |
|
Bedrooms Total
|
3 |
|
Appliances
|
Dishwasher, Dryer, Humidifier, Range, Refrigerator, Stove, Washer |
|
Basement Type
|
Full |
|
Construction Style Attachment
|
Attached |
|
Cooling Type
|
Central Air Conditioning |
|
Exterior Finish
|
Brick, Stone |
|
Foundation Type
|
Concrete |
|
Heating Fuel
|
Natural Gas |
|
Heating Type
|
Forced Air |
|
Stories Total
|
2 |
|
Type
|
Row / Townhouse |
|
Utility Water
|
Municipal Water |
Parking
Land
|
Acreage
|
No |
|
Land Amenities
|
Park, Schools, Public Transit |
|
Sewer
|
Sanitary Sewer |
|
Size Irregular
|
20.01 X 95.14 Ft |
|
Size Total Text
|
20.01 X 95.14 Ft |
Rooms
| Level |
Type |
Length |
Width |
Dimensions |
|
Second Level |
Primary Bedroom |
4.23 m |
4.69 m |
4.23 m x 4.69 m |
|
Second Level |
Bedroom 2 |
2.77 m |
3.41 m |
2.77 m x 3.41 m |
|
Second Level |
Bedroom 3 |
2.46 m |
3.35 m |
2.46 m x 3.35 m |
|
Second Level |
Bedroom 4 |
3.14 m |
2.99 m |
3.14 m x 2.99 m |
|
Second Level |
Laundry Room |
2.13 m |
0.92 m |
2.13 m x 0.92 m |
|
Main Level |
Foyer |
2.74 m |
2.13 m |
2.74 m x 2.13 m |
|
Main Level |
Great Room |
5.24 m |
3.77 m |
5.24 m x 3.77 m |
|
Main Level |
Kitchen |
2.57 m |
0.73 m |
2.57 m x 0.73 m |
|
Main Level |
Dining Room |
2.47 m |
2.34 m |
2.47 m x 2.34 m |
Utilities
|
Cable
|
Available |
|
Sewer
|
Available |
https://www.realtor.ca/real-estate/26946050/29-bermondsey-way-e-brampton-bram-west









































