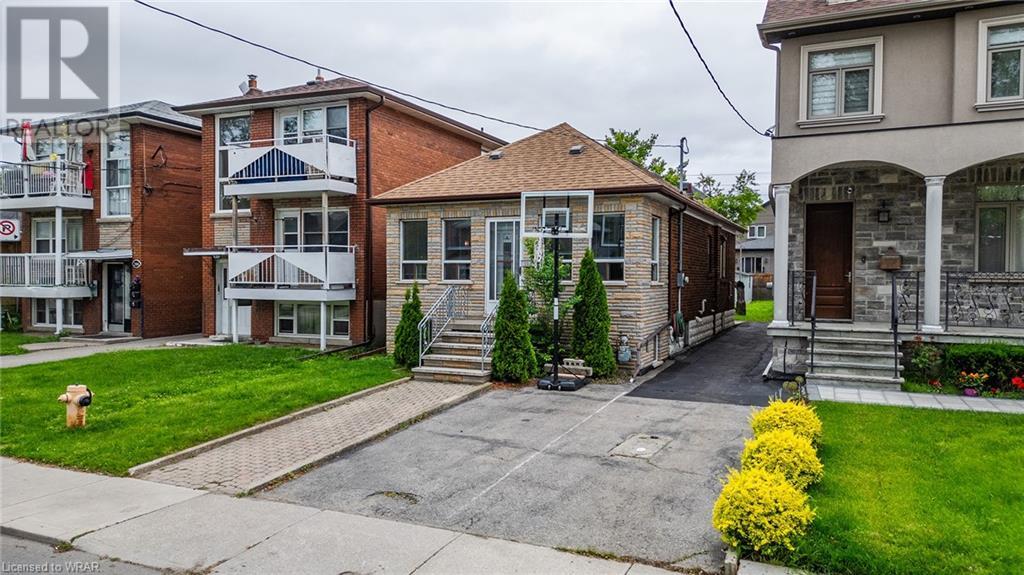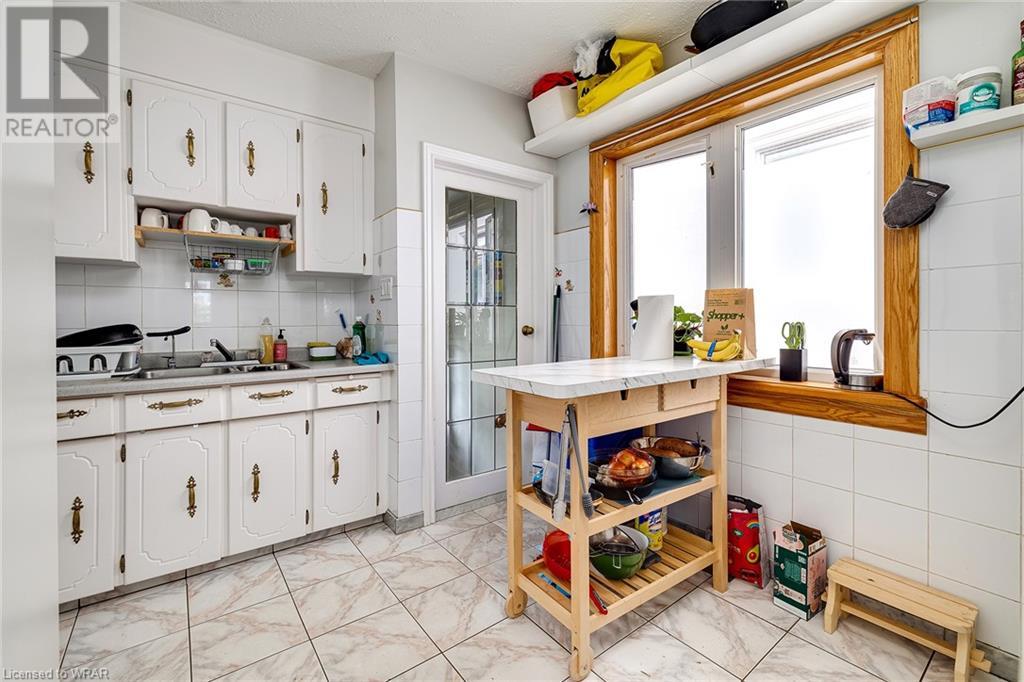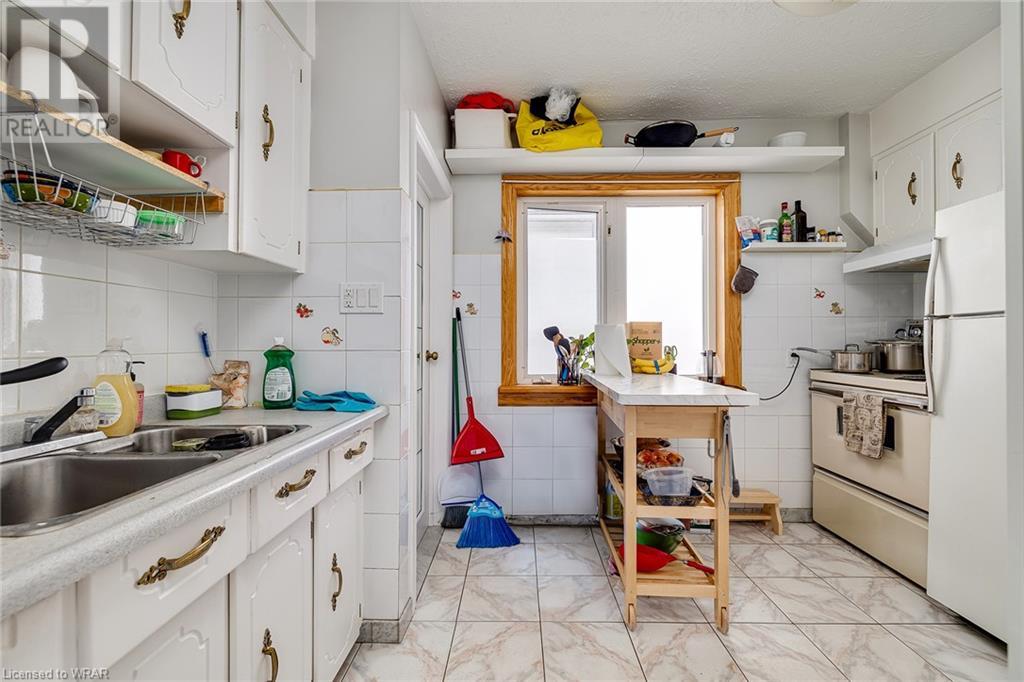3 Bedroom
2 Bathroom
837.95 sqft
Bungalow
Central Air Conditioning
Forced Air
$899,999
Fantastic opportunity to live in, renovate, or build new in the high-demand Mimico neighborhood! This well-maintained home is listed for the first time in 40 years and offers a separate entrance to the basement and a walkout to a large backyard. The main floor features a living room, dining room, kitchen, sunroom, two bedrooms, and a 4pc bathroom. The basement includes a bedroom, 3pc bathroom, rec room, cold room, and utility room. Located just steps from transit and the GO Station, and minutes from the Gardiner, Q.E.W., and 427, it's very easy to get downtown. Close to schools, malls, restaurants, and more, this home is a must-see! All appliances are included in as is condition along with all ELF's, window coverings, and a shed. (id:12178)
Property Details
|
MLS® Number
|
40604484 |
|
Property Type
|
Single Family |
|
Amenities Near By
|
Place Of Worship, Public Transit, Schools |
|
Equipment Type
|
Water Heater |
|
Parking Space Total
|
1 |
|
Rental Equipment Type
|
Water Heater |
Building
|
Bathroom Total
|
2 |
|
Bedrooms Above Ground
|
2 |
|
Bedrooms Below Ground
|
1 |
|
Bedrooms Total
|
3 |
|
Appliances
|
Dishwasher, Dryer, Microwave, Refrigerator, Stove, Washer |
|
Architectural Style
|
Bungalow |
|
Basement Development
|
Finished |
|
Basement Type
|
Full (finished) |
|
Constructed Date
|
1930 |
|
Construction Style Attachment
|
Detached |
|
Cooling Type
|
Central Air Conditioning |
|
Exterior Finish
|
Brick |
|
Foundation Type
|
Poured Concrete |
|
Heating Fuel
|
Natural Gas |
|
Heating Type
|
Forced Air |
|
Stories Total
|
1 |
|
Size Interior
|
837.95 Sqft |
|
Type
|
House |
|
Utility Water
|
Municipal Water |
Land
|
Acreage
|
No |
|
Land Amenities
|
Place Of Worship, Public Transit, Schools |
|
Sewer
|
Municipal Sewage System |
|
Size Depth
|
125 Ft |
|
Size Frontage
|
25 Ft |
|
Size Total Text
|
Under 1/2 Acre |
|
Zoning Description
|
Rm(u3*22) |
Rooms
| Level |
Type |
Length |
Width |
Dimensions |
|
Basement |
Utility Room |
|
|
9'3'' x 20'2'' |
|
Basement |
Recreation Room |
|
|
17'10'' x 14'2'' |
|
Basement |
Cold Room |
|
|
18'1'' x 13'3'' |
|
Basement |
Bedroom |
|
|
8'5'' x 12'8'' |
|
Basement |
3pc Bathroom |
|
|
Measurements not available |
|
Main Level |
Sunroom |
|
|
18'4'' x 7'1'' |
|
Main Level |
Living Room |
|
|
9'6'' x 13'0'' |
|
Main Level |
Kitchen |
|
|
8'4'' x 11'6'' |
|
Main Level |
Dining Room |
|
|
8'3'' x 11'11'' |
|
Main Level |
Bedroom |
|
|
9'5'' x 11'11'' |
|
Main Level |
Bedroom |
|
|
9'6'' x 8'3'' |
|
Main Level |
4pc Bathroom |
|
|
Measurements not available |
https://www.realtor.ca/real-estate/27028600/284-melrose-street-etobicoke































