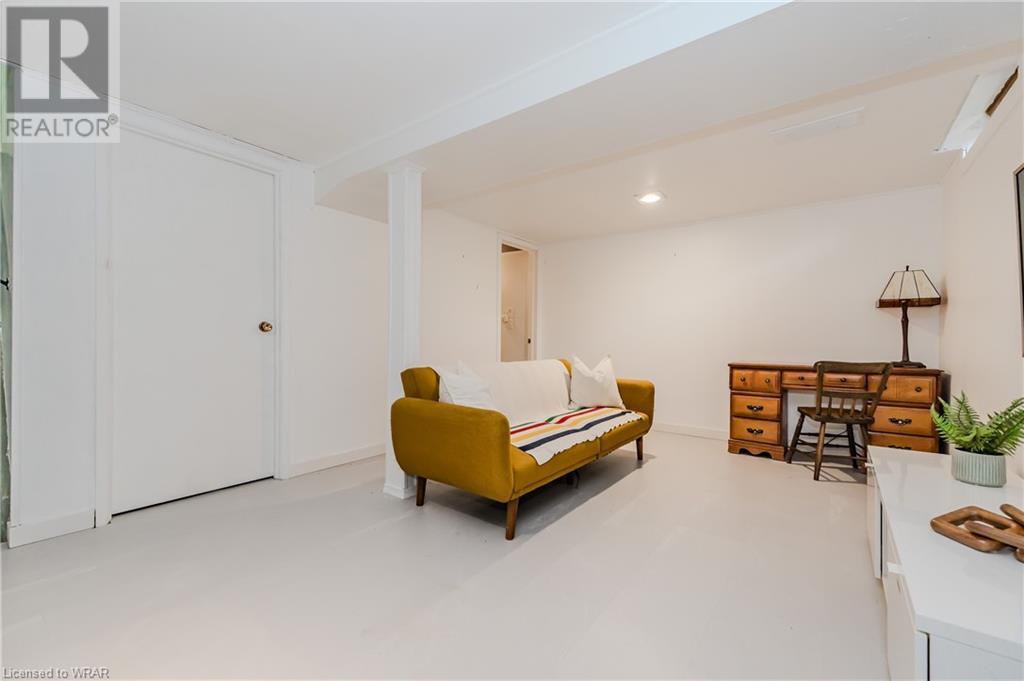280 Thaler Avenue Unit# 3 Kitchener, Ontario N2A 1R6
$445,000Maintenance, Insurance, Landscaping, Parking
$729.24 Monthly
Maintenance, Insurance, Landscaping, Parking
$729.24 MonthlyWelcome to this beautifully updated 3-bedroom, 2-bathroom condo townhome, perfect for families and first-time homebuyers! This interior unit boasts over 1,600 square feet of living space, including a newly added second washroom and newer carpet-free flooring throughout. Enjoy the comfort of air conditioning, a modern eat-in kitchen with updated glass top stove, counter and under-mounted double sink, and updated lighting. The partially finished basement extends your living space and includes a large utility room with ample storage. Recent updates include: Electrical panel (2020), Furnace & AC (2021), Flooring (2021), Most windows (2021), Hot water heater (2022), Basement bathroom (2022). Conveniently located within walking distance to schools, parks, groceries, and public transit, and a short drive from Highway 401 and Fairview Mall, this home combines comfort with accessibility. With no rear neighbours, a private fully fenced backyard, an exclusive parking spot (#3), and exterior summer and winter upkeep included, this property is ideal for those seeking a low-maintenance, peaceful lifestyle. (id:12178)
Property Details
| MLS® Number | 40604270 |
| Property Type | Single Family |
| Amenities Near By | Public Transit, Schools, Shopping, Ski Area |
| Equipment Type | Rental Water Softener, Water Heater |
| Parking Space Total | 1 |
| Rental Equipment Type | Rental Water Softener, Water Heater |
Building
| Bathroom Total | 2 |
| Bedrooms Above Ground | 3 |
| Bedrooms Total | 3 |
| Appliances | Dryer, Microwave, Refrigerator, Stove, Washer, Window Coverings |
| Architectural Style | 2 Level |
| Basement Development | Partially Finished |
| Basement Type | Full (partially Finished) |
| Constructed Date | 1973 |
| Construction Style Attachment | Attached |
| Cooling Type | Central Air Conditioning |
| Exterior Finish | Brick Veneer, Vinyl Siding |
| Fixture | Ceiling Fans |
| Half Bath Total | 1 |
| Heating Type | Forced Air |
| Stories Total | 2 |
| Size Interior | 1651 Sqft |
| Type | Row / Townhouse |
| Utility Water | Municipal Water |
Land
| Access Type | Highway Access |
| Acreage | No |
| Land Amenities | Public Transit, Schools, Shopping, Ski Area |
| Sewer | Municipal Sewage System |
| Zoning Description | Res-5 |
Rooms
| Level | Type | Length | Width | Dimensions |
|---|---|---|---|---|
| Second Level | 4pc Bathroom | 6'9'' x 4'11'' | ||
| Second Level | Bedroom | 8'8'' x 10'9'' | ||
| Second Level | Bedroom | 9'10'' x 14'1'' | ||
| Second Level | Primary Bedroom | 9'10'' x 13'8'' | ||
| Basement | Utility Room | 17'0'' x 17'2'' | ||
| Basement | 2pc Bathroom | 3'10'' x 7'8'' | ||
| Basement | Recreation Room | 16'9'' x 11'6'' | ||
| Main Level | Dining Room | 9'10'' x 8'11'' | ||
| Main Level | Kitchen | 7'9'' x 8'0'' | ||
| Main Level | Living Room | 17'0'' x 12'0'' |
https://www.realtor.ca/real-estate/27028726/280-thaler-avenue-unit-3-kitchener






































