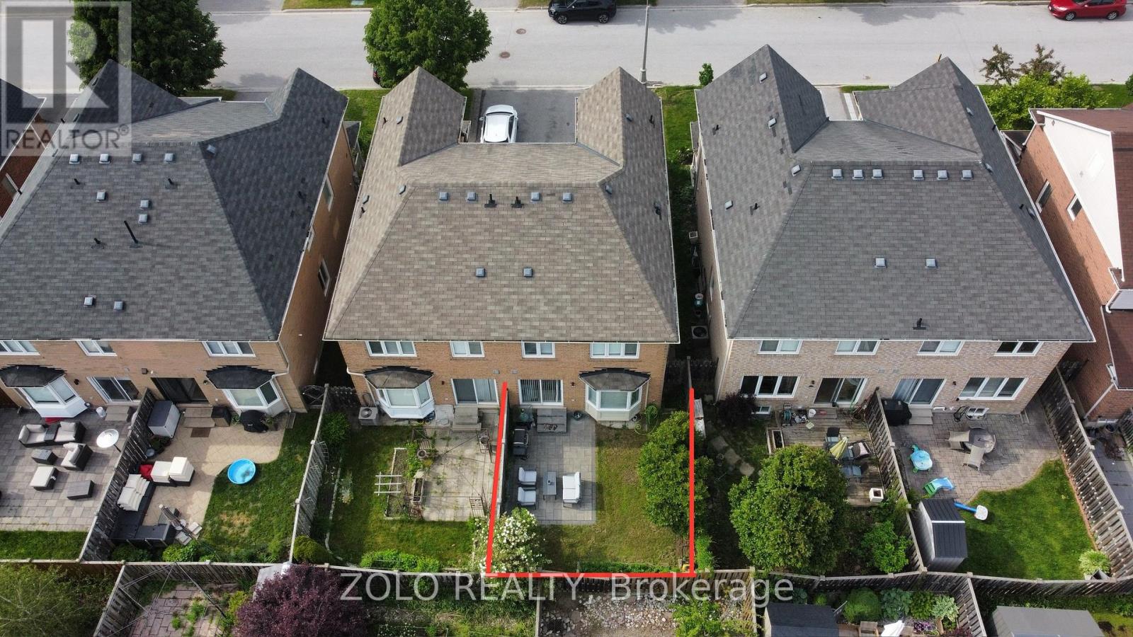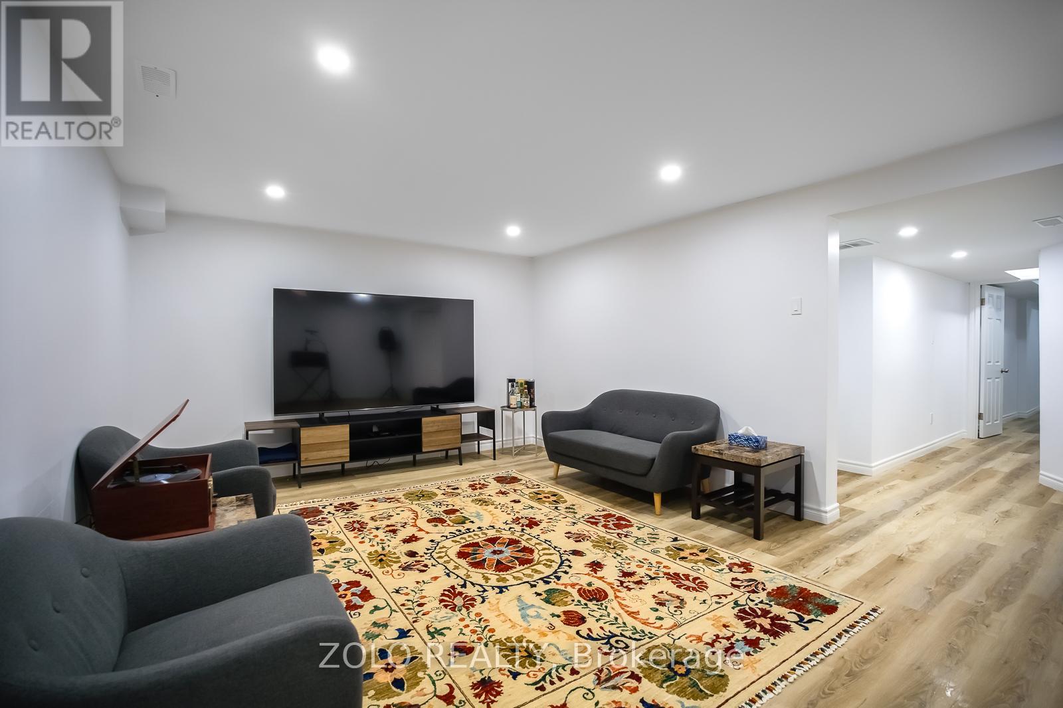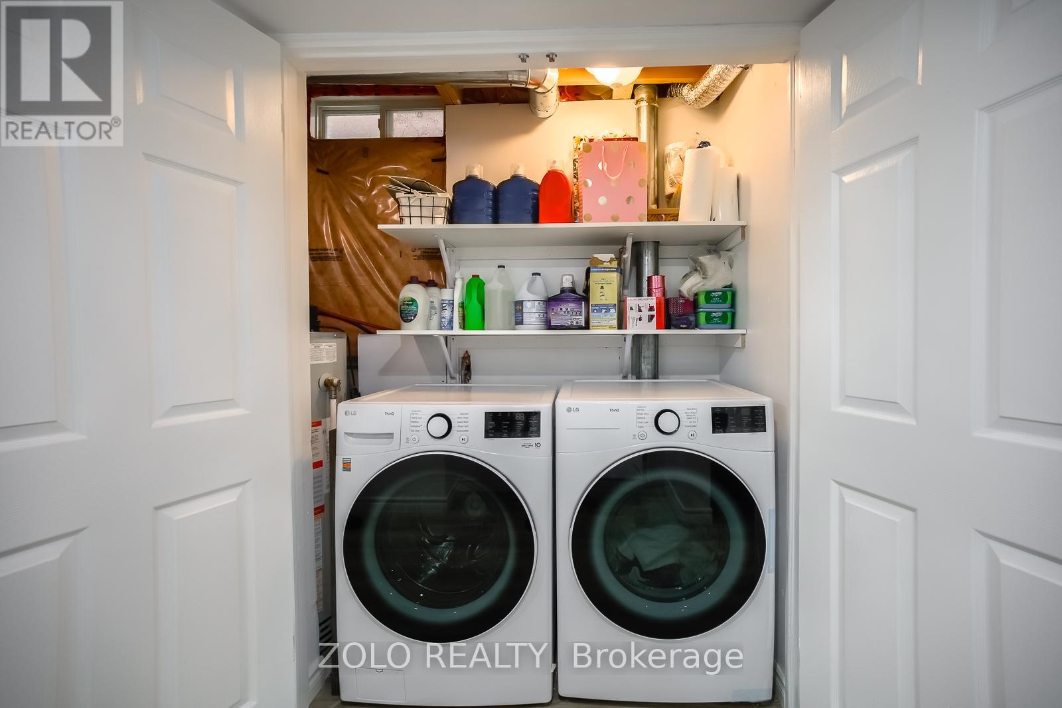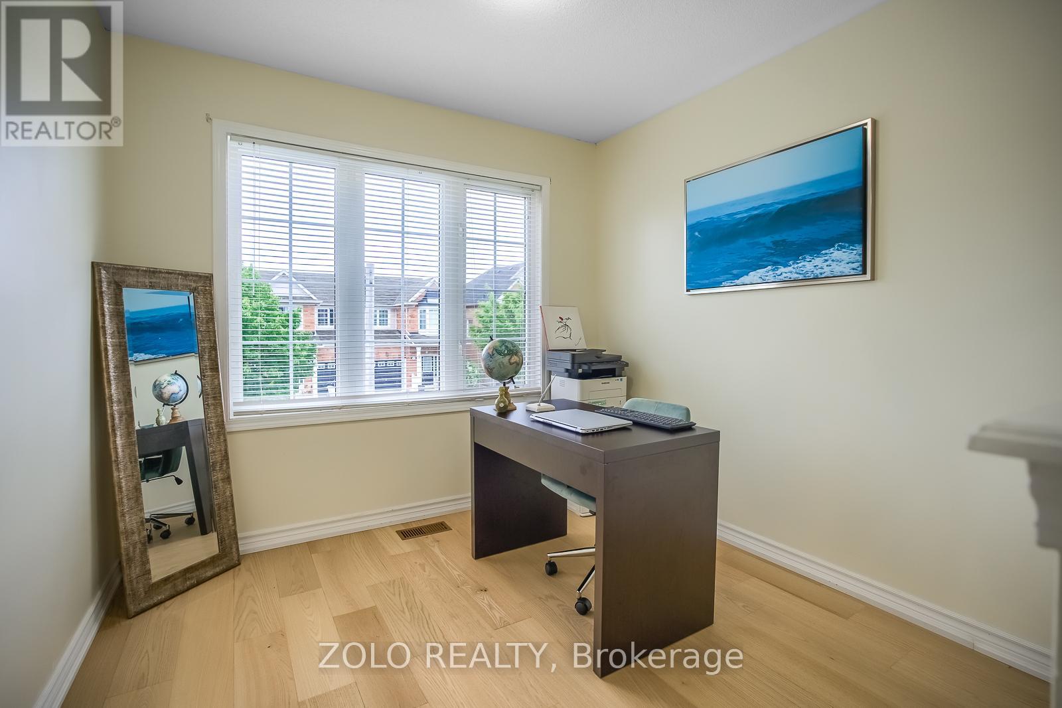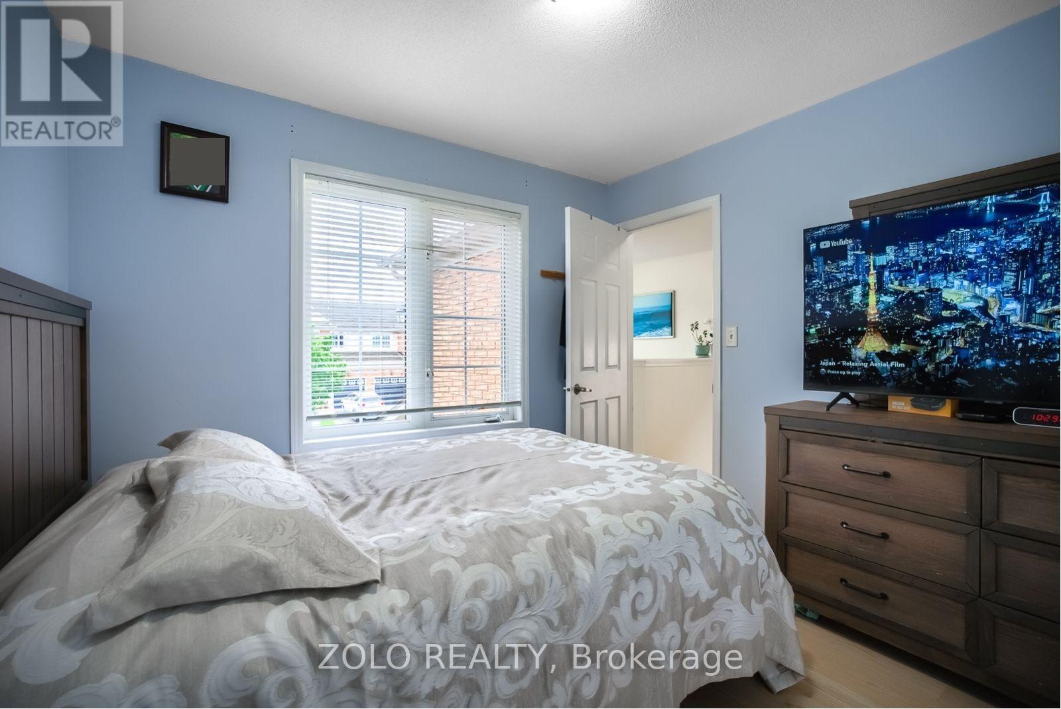5 Bedroom
4 Bathroom
Central Air Conditioning
Forced Air
$1,099,000
Nestled steps away from picturesque parks, top-rated schools, and convenient grocery stores, this turn-key home is an entertainers delight. Step inside to discover a bright and airy space with natural light streaming through large windows. The heart of the home is the beautifully updated kitchen, featuring stainless steel appliances, a breakfast bar, and ample space for a kitchen table ideal for hosting family and friends. The recently installed hardwood flooring throughout adds a touch of elegance to every room. The newly finished basement is a versatile haven, complete with an additional room perfect for a work-from-home office, a flexible space that can serve many purposes, and a convenient 3-piece bath. All window coverings to stay! Pride of ownership is evident throughout this home, from the new pot lights and chandelier on the main floor to the brand-new washer and dryer. The garage offers ample storage with built-in shelving and room for your vehicle! Don't miss the opportunity to make this exceptional property your own. With its modern updates, flexible spaces, and unbeatable location, this home is ready to welcome its next family. Whether you're enjoying a quiet evening on the patio or hosting a lively gathering, this home offers the perfect setting for every occasion. (id:12178)
Property Details
|
MLS® Number
|
N8416726 |
|
Property Type
|
Single Family |
|
Community Name
|
Stouffville |
|
Amenities Near By
|
Park, Schools |
|
Features
|
Flat Site |
|
Parking Space Total
|
3 |
|
Structure
|
Deck |
Building
|
Bathroom Total
|
4 |
|
Bedrooms Above Ground
|
3 |
|
Bedrooms Below Ground
|
2 |
|
Bedrooms Total
|
5 |
|
Appliances
|
Garage Door Opener Remote(s), Water Heater, Dryer, Washer, Window Coverings |
|
Basement Development
|
Finished |
|
Basement Type
|
N/a (finished) |
|
Construction Style Attachment
|
Semi-detached |
|
Cooling Type
|
Central Air Conditioning |
|
Exterior Finish
|
Brick |
|
Foundation Type
|
Concrete |
|
Heating Fuel
|
Natural Gas |
|
Heating Type
|
Forced Air |
|
Stories Total
|
2 |
|
Type
|
House |
|
Utility Water
|
Municipal Water |
Parking
Land
|
Acreage
|
No |
|
Land Amenities
|
Park, Schools |
|
Sewer
|
Sanitary Sewer |
|
Size Irregular
|
24.61 X 85.3 Ft |
|
Size Total Text
|
24.61 X 85.3 Ft |
Rooms
| Level |
Type |
Length |
Width |
Dimensions |
|
Second Level |
Den |
2.67 m |
2.62 m |
2.67 m x 2.62 m |
|
Second Level |
Bedroom |
3.05 m |
4.25 m |
3.05 m x 4.25 m |
|
Second Level |
Bedroom 2 |
2.74 m |
3.05 m |
2.74 m x 3.05 m |
|
Second Level |
Bedroom 3 |
3.08 m |
3.05 m |
3.08 m x 3.05 m |
|
Second Level |
Bathroom |
2.74 m |
2.74 m |
2.74 m x 2.74 m |
|
Basement |
Bathroom |
2.74 m |
3 m |
2.74 m x 3 m |
|
Basement |
Great Room |
5 m |
5 m |
5 m x 5 m |
|
Ground Level |
Dining Room |
2.82 m |
3.43 m |
2.82 m x 3.43 m |
|
Ground Level |
Living Room |
3.43 m |
3.96 m |
3.43 m x 3.96 m |
|
Ground Level |
Kitchen |
2.44 m |
3.05 m |
2.44 m x 3.05 m |
|
Ground Level |
Foyer |
4.5 m |
1.5 m |
4.5 m x 1.5 m |
|
Ground Level |
Bathroom |
1.5 m |
1 m |
1.5 m x 1 m |
Utilities
|
Cable
|
Available |
|
Sewer
|
Available |
https://www.realtor.ca/real-estate/27009708/28-jamesway-crescent-whitchurch-stouffville-stouffville




