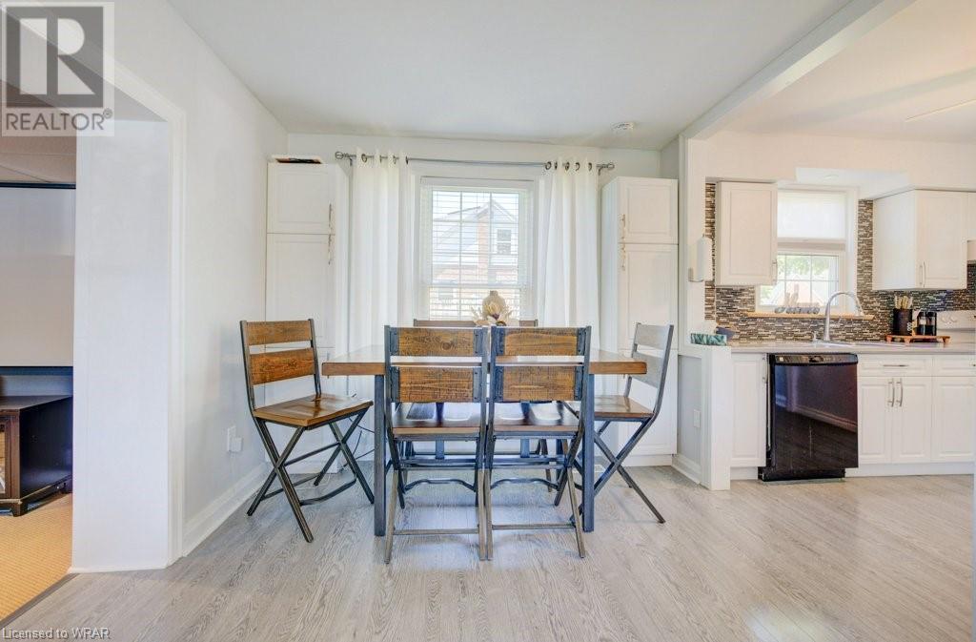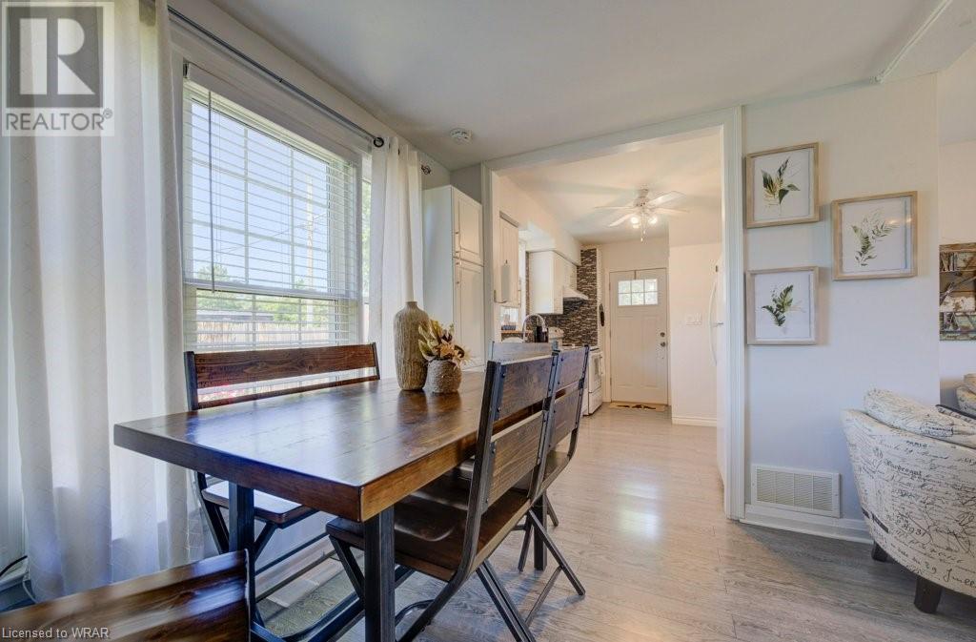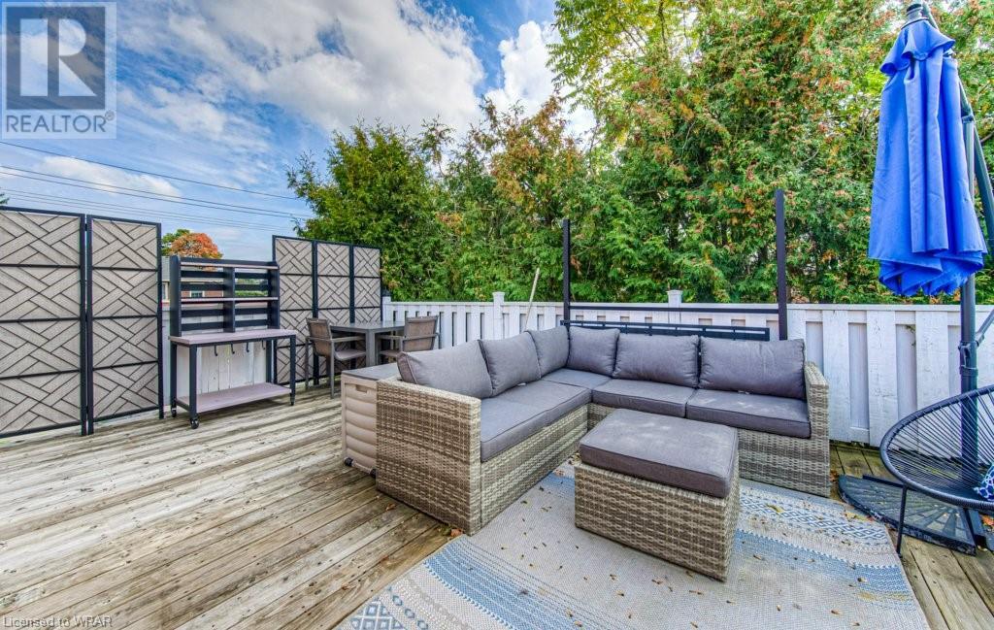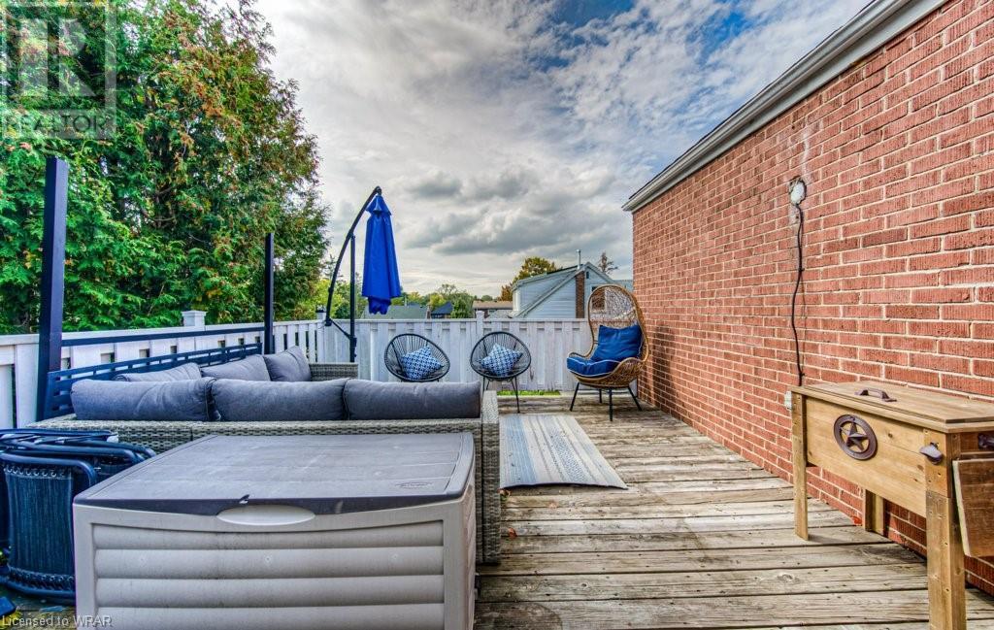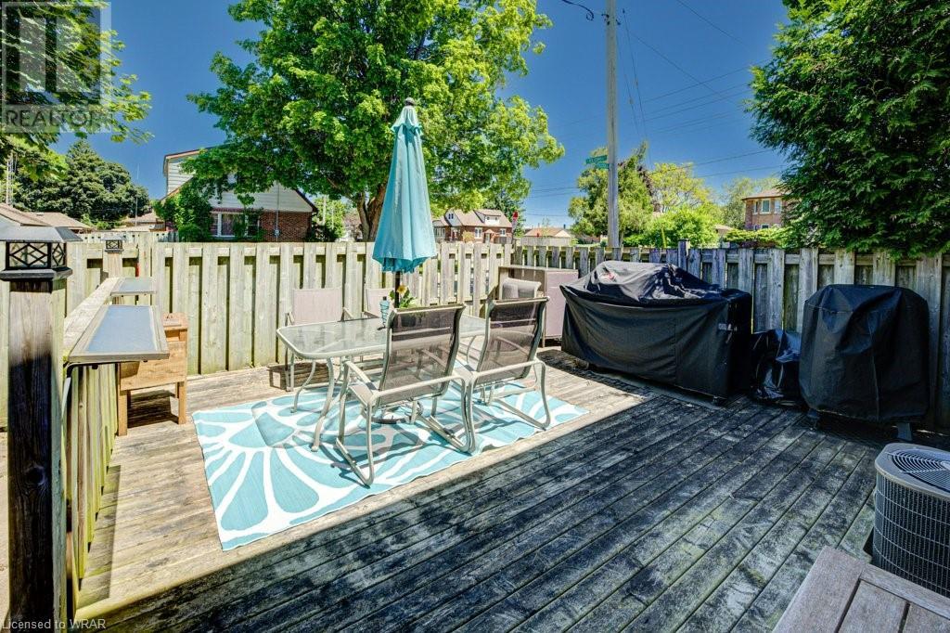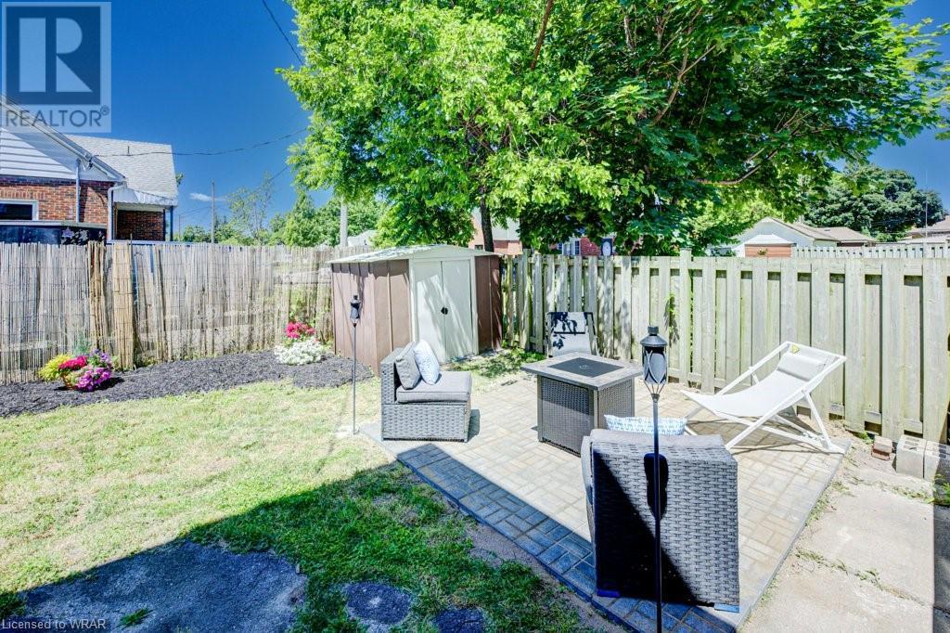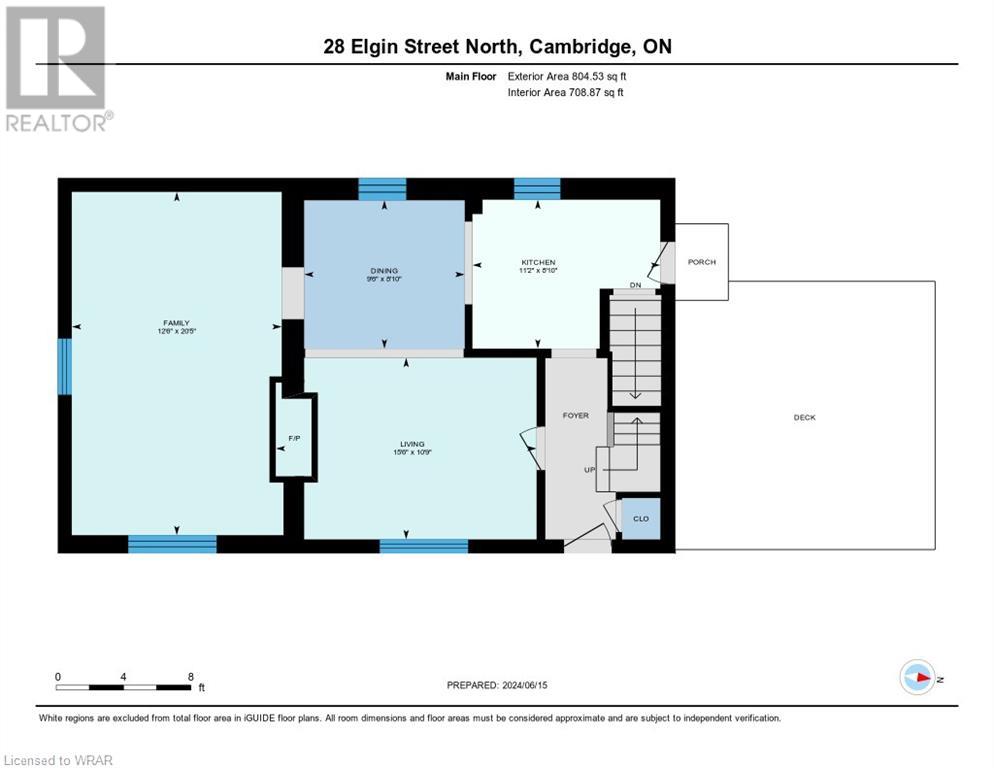2 Bedroom
2 Bathroom
1465.78 sqft
2 Level
Central Air Conditioning
Forced Air
$599,900
Welcome to your new home in East Galt! Excellent curb appeal is just the beginning. When you step into this charming, red brick, 2-story residence, you will instantly have that “relaxed at home” feeling, thanks to a blend of modern touches and classic charm. The main floor features a bright and spacious family room, ideal for cozy movie nights (theatre equipment included) or simply unwinding after a long day. Another option is the sitting room with original hearth, located just off the classic, white kitchen with bright dinette. Upstairs, hardwood flooring adorns two generously sized bedrooms and the 4-piece bathroom is wonderfully updated. The primary bedroom includes a private balcony, inviting you to soak up the sun and relax in style. There’s more space in the basement, perfect for a home office or gym, plus a 2 piece bath. Outside, the backyard is fully fenced and a deck and patio provide ample room for entertaining friends or relaxing with loved ones. There’s also plenty of space for kids or pets to play and a handy shed. Like cars? There’s room for up to 4 in the driveway. Don’t miss out on the opportunity to make this home your own. Say goodbye to renting and hello to homeownership. Schedule a viewing today and discover why this property is the one you’ve been waiting for. (id:12178)
Property Details
|
MLS® Number
|
40603833 |
|
Property Type
|
Single Family |
|
Amenities Near By
|
Place Of Worship, Schools, Shopping |
|
Equipment Type
|
Water Heater |
|
Features
|
Corner Site, Paved Driveway |
|
Parking Space Total
|
4 |
|
Rental Equipment Type
|
Water Heater |
Building
|
Bathroom Total
|
2 |
|
Bedrooms Above Ground
|
2 |
|
Bedrooms Total
|
2 |
|
Appliances
|
Dishwasher, Dryer, Refrigerator, Stove, Water Softener, Washer |
|
Architectural Style
|
2 Level |
|
Basement Development
|
Partially Finished |
|
Basement Type
|
Full (partially Finished) |
|
Construction Style Attachment
|
Detached |
|
Cooling Type
|
Central Air Conditioning |
|
Exterior Finish
|
Brick |
|
Half Bath Total
|
1 |
|
Heating Fuel
|
Natural Gas |
|
Heating Type
|
Forced Air |
|
Stories Total
|
2 |
|
Size Interior
|
1465.78 Sqft |
|
Type
|
House |
|
Utility Water
|
Municipal Water |
Land
|
Acreage
|
No |
|
Fence Type
|
Fence |
|
Land Amenities
|
Place Of Worship, Schools, Shopping |
|
Sewer
|
Municipal Sewage System |
|
Size Depth
|
69 Ft |
|
Size Frontage
|
66 Ft |
|
Size Total Text
|
Under 1/2 Acre |
|
Zoning Description
|
R4 |
Rooms
| Level |
Type |
Length |
Width |
Dimensions |
|
Second Level |
4pc Bathroom |
|
|
Measurements not available |
|
Second Level |
Bedroom |
|
|
9'0'' x 12'4'' |
|
Second Level |
Primary Bedroom |
|
|
10'9'' x 18'11'' |
|
Basement |
Den |
|
|
7'11'' x 16'3'' |
|
Main Level |
2pc Bathroom |
|
|
Measurements not available |
|
Main Level |
Family Room |
|
|
20'4'' x 12'6'' |
|
Main Level |
Living Room |
|
|
10'9'' x 13'11'' |
|
Main Level |
Kitchen |
|
|
8'11'' x 11'3'' |
https://www.realtor.ca/real-estate/27047585/28-elgin-street-n-cambridge










