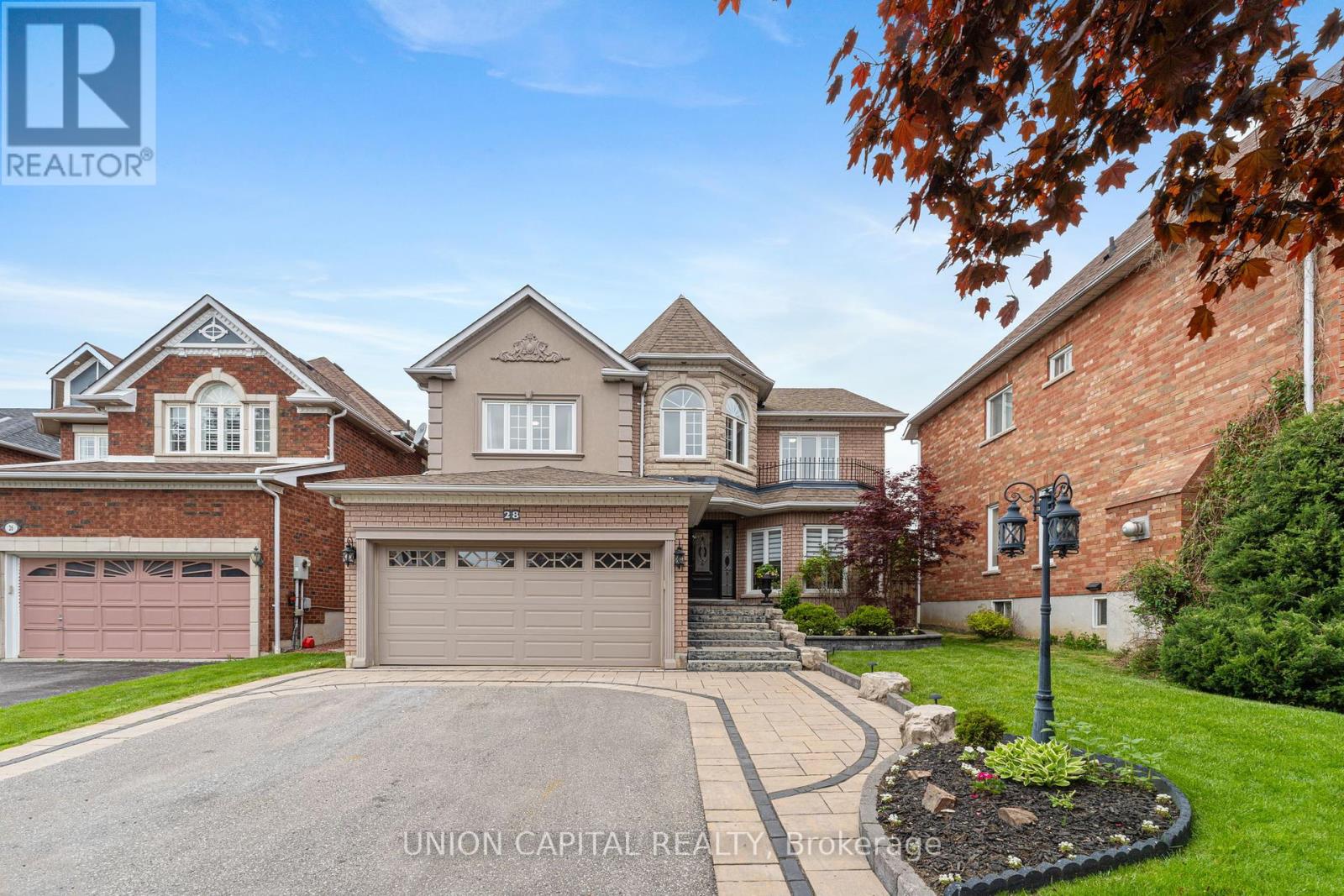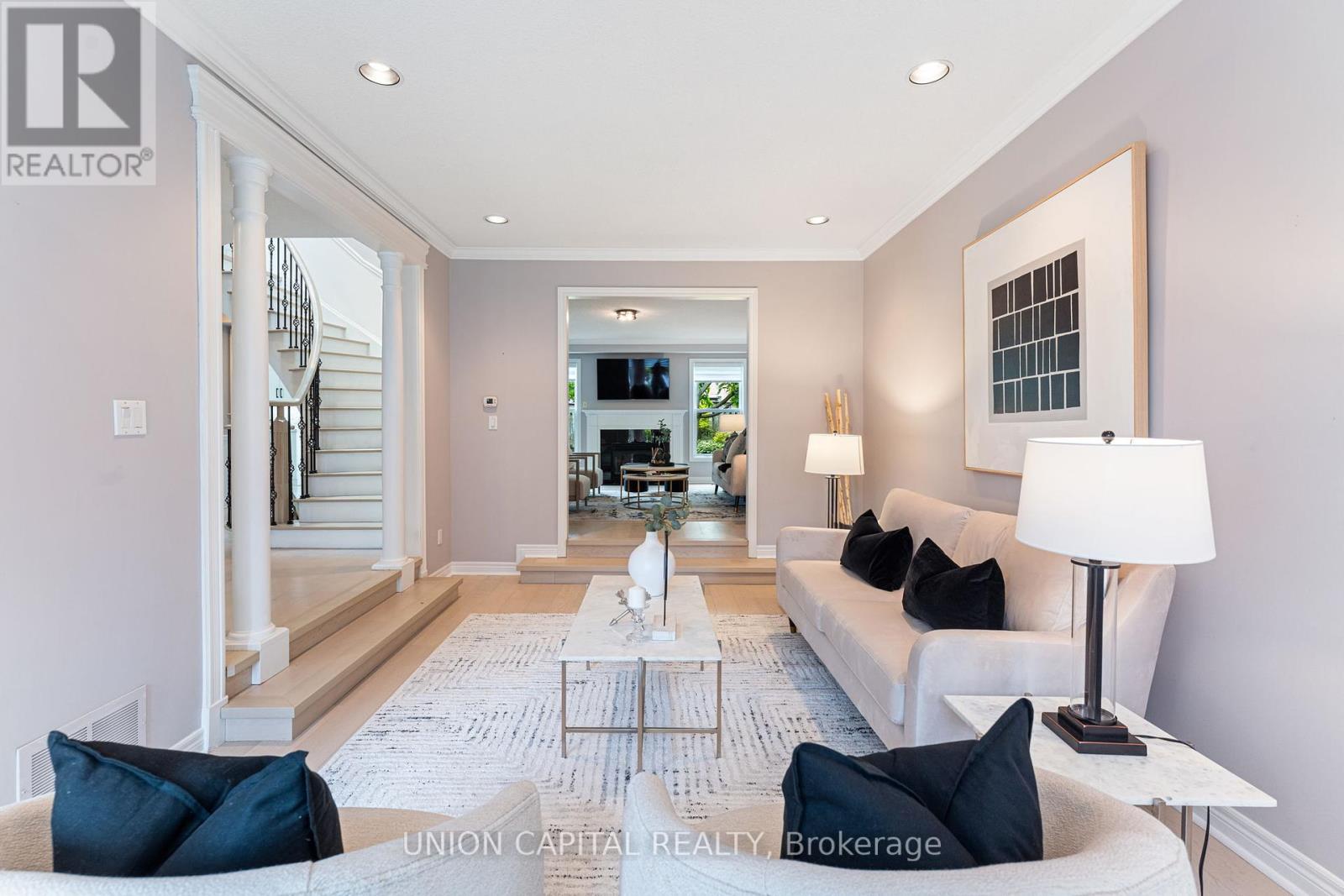4 Bedroom
3 Bathroom
Fireplace
Central Air Conditioning
Forced Air
$1,399,900
Premium Lot Built By Durham Regions Most Respected Builder, This 2680sq/ft John Body Home Was Just Renovated Throughout By The First Time Owners! Absolute Pride Of Ownership From The Curb to The Brand-New Skylight! Before You Reach The Front Door, See The Professionally Landscaped Driveway, Steps & Gardens. Upon Entry You'll Notice The Jaw Dropping Floors & Oak Staircase! This Homes Boasts4 Large Bedrooms, With The Primary Stretching Across The Entire Rear Of The Home, With It's Own Separate Sitting Area! The Neutral & Welcoming Tones Are Show Home Material. Brand-New Hardwood Installed Throughout, Fully Painted, Stairs/Railings, Skylight (10-year warranty), Fireplace, Kitchen (Cabinets, Backsplash, Pantry) ALL NEW 2024! The Large Open Concept Kitchen and Eating Area Overlooks The Huge Backyard, Undisturbed With Luscious Green Grass & Beautiful Gardens. The Massive Unfinished Basement Awaits Your Own Style Of Finishings. Parking For 6 Cars & No Sidewalk!!! ADT Alarm System Built In. **** EXTRAS **** 4th Bedroom Currently Used As Office, Skylight 2024 (10-yr Warranty), Front Landscaping 2020,AC/Furnace 2018, Front Door 2018, Roof 2016, Front/Rear Stucco 2015, Natural Gas Line (BBQ), Central Vac Rough-In. (id:12178)
Property Details
|
MLS® Number
|
E8345502 |
|
Property Type
|
Single Family |
|
Community Name
|
Central West |
|
Amenities Near By
|
Place Of Worship, Schools |
|
Community Features
|
Community Centre, School Bus |
|
Features
|
Conservation/green Belt |
|
Parking Space Total
|
6 |
Building
|
Bathroom Total
|
3 |
|
Bedrooms Above Ground
|
4 |
|
Bedrooms Total
|
4 |
|
Appliances
|
Water Heater, Dishwasher, Dryer, Hood Fan, Microwave, Refrigerator, Stove, Washer |
|
Basement Development
|
Unfinished |
|
Basement Type
|
N/a (unfinished) |
|
Construction Style Attachment
|
Detached |
|
Cooling Type
|
Central Air Conditioning |
|
Exterior Finish
|
Brick, Stone |
|
Fireplace Present
|
Yes |
|
Foundation Type
|
Concrete |
|
Heating Fuel
|
Natural Gas |
|
Heating Type
|
Forced Air |
|
Stories Total
|
2 |
|
Type
|
House |
|
Utility Water
|
Municipal Water |
Parking
Land
|
Acreage
|
No |
|
Land Amenities
|
Place Of Worship, Schools |
|
Sewer
|
Sanitary Sewer |
|
Size Irregular
|
47.31 X 130.86 Ft |
|
Size Total Text
|
47.31 X 130.86 Ft |
Rooms
| Level |
Type |
Length |
Width |
Dimensions |
|
Second Level |
Primary Bedroom |
7.62 m |
4 m |
7.62 m x 4 m |
|
Second Level |
Bedroom 2 |
5.6 m |
3.17 m |
5.6 m x 3.17 m |
|
Second Level |
Bedroom 3 |
3.77 m |
3.53 m |
3.77 m x 3.53 m |
|
Second Level |
Bedroom 4 |
4 m |
3.96 m |
4 m x 3.96 m |
|
Main Level |
Living Room |
5.86 m |
3.9 m |
5.86 m x 3.9 m |
|
Main Level |
Family Room |
5.18 m |
4.26 m |
5.18 m x 4.26 m |
|
Main Level |
Kitchen |
3.23 m |
3.48 m |
3.23 m x 3.48 m |
|
Main Level |
Eating Area |
3.35 m |
3.3 m |
3.35 m x 3.3 m |
|
Main Level |
Dining Room |
3.78 m |
3.62 m |
3.78 m x 3.62 m |
Utilities
|
Cable
|
Available |
|
Sewer
|
Available |
https://www.realtor.ca/real-estate/26904552/28-darley-street-ajax-central-west










































