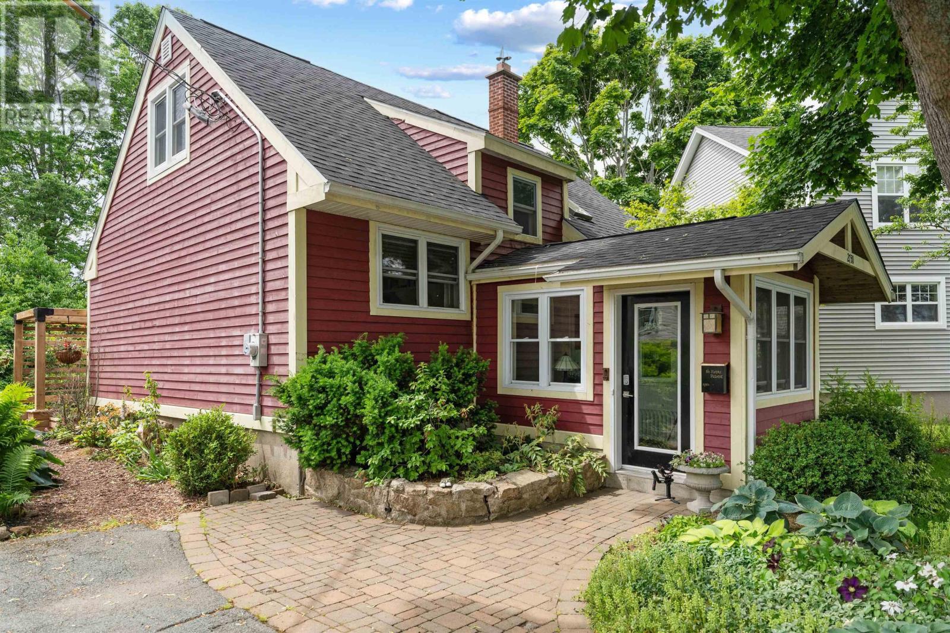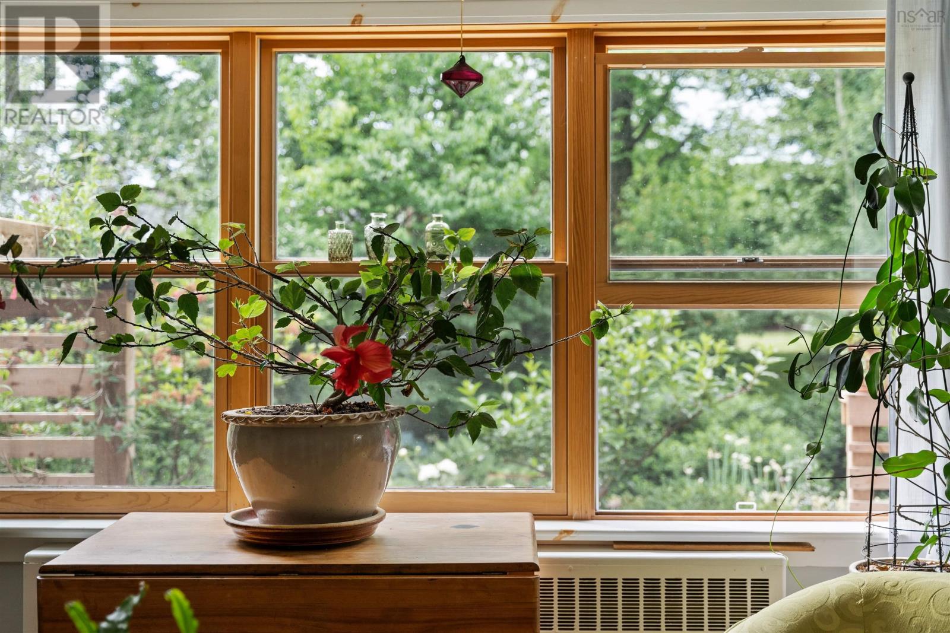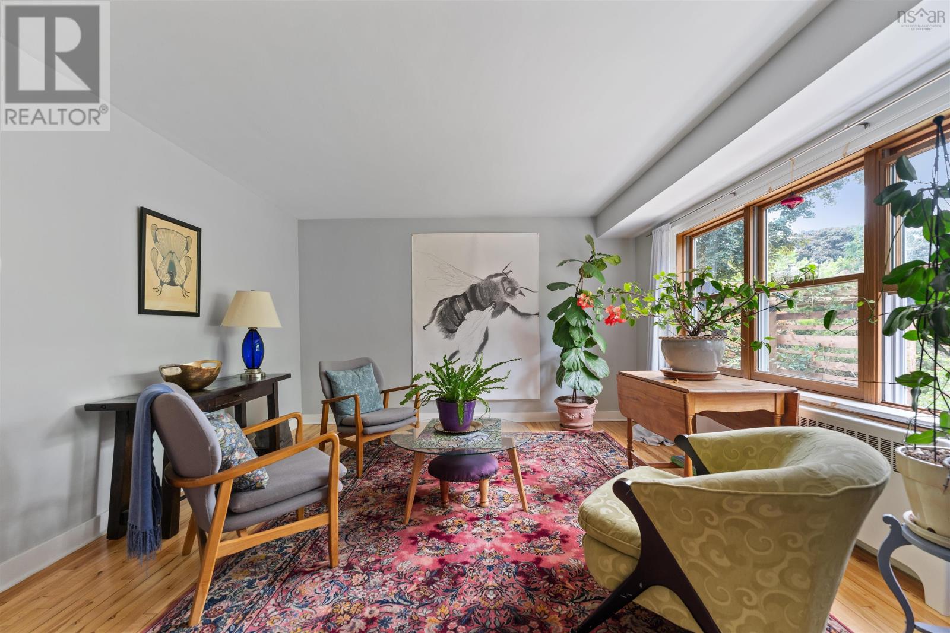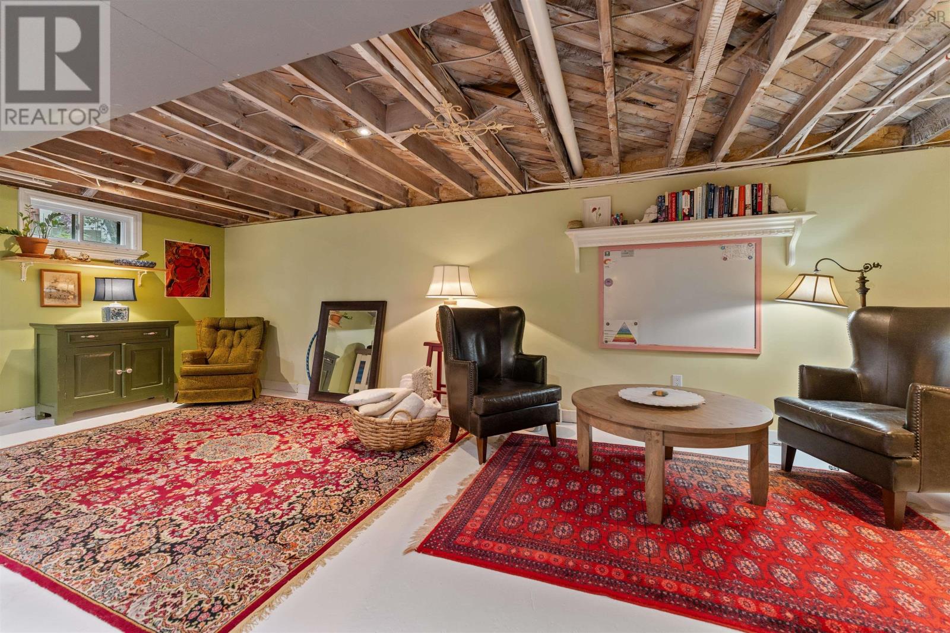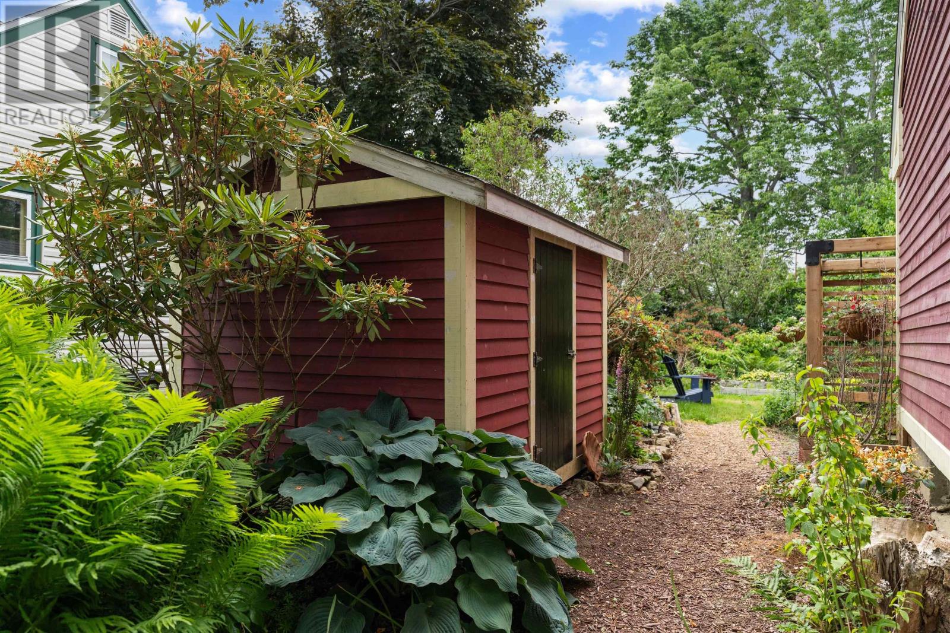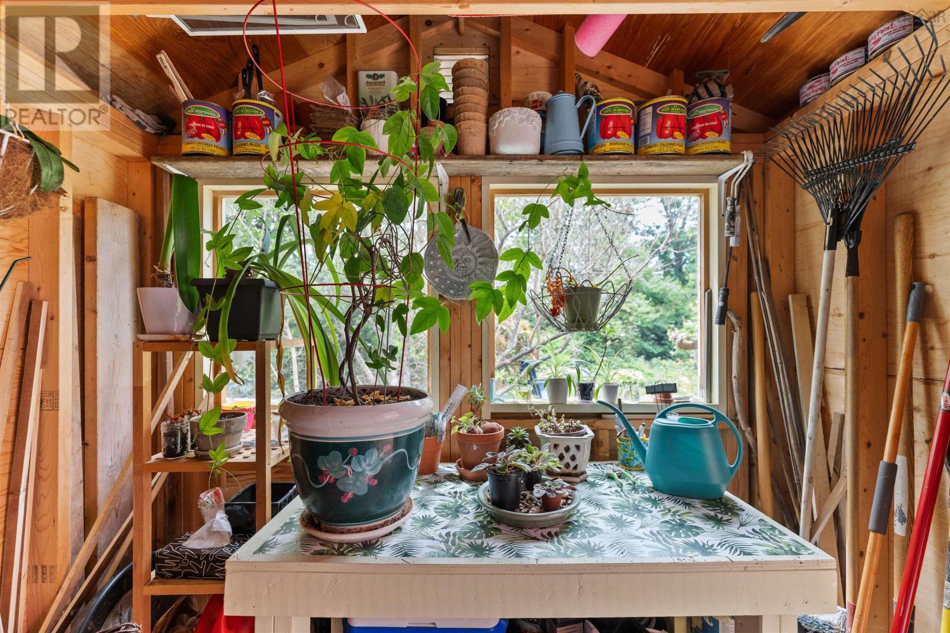3 Bedroom
3 Bathroom
Landscaped
$759,900
Tucked away but so close to everything you could ever need, 2750 Ralph Devlin Drive is your Halifax West End escape. Located in the highly sought-after area of Westmount Park and a short jaunt from desirable schools and shops, this home is one of the few that back onto the green belt of Saunders Park. The subdivision pulls from European roots in its design, with dedicated walking and biking pathways cutting between houses making this location ideal. Like something straight from a storybook garden, this cute as a button 3 bed 2.5 bath home has been lovingly maintained and upgraded over the last sixteen years and is ready for a new owner. The main floor features one bedroom, a 3 PC bath a good sized living room, kitchen, and dining area. Downstairs is a partially finished basement, with a finished 2 PC bath - the basement can easily be completed to add value and dedicated living space to this home. Upstairs features the primary bedroom, another bedroom and the 4 PC bath. Through your patio door off the dining area, your 30 x 7.6 two teir deck runs the span of the rear of the house and overlooks the professional landscaping and garden. You could truly get lost in this backyard! Additionally, there is a potting shed for storage as well. This home has amazing energy and is waiting for a new owner today so book your showing! (id:12178)
Property Details
|
MLS® Number
|
202415281 |
|
Property Type
|
Single Family |
|
Community Name
|
Halifax |
|
Amenities Near By
|
Park, Playground, Public Transit, Shopping, Place Of Worship |
|
Community Features
|
Recreational Facilities, School Bus |
|
Equipment Type
|
Propane Tank |
|
Rental Equipment Type
|
Propane Tank |
|
Structure
|
Shed |
Building
|
Bathroom Total
|
3 |
|
Bedrooms Above Ground
|
3 |
|
Bedrooms Total
|
3 |
|
Appliances
|
Gas Stove(s), Dryer, Washer, Microwave Range Hood Combo, Refrigerator |
|
Constructed Date
|
1949 |
|
Construction Style Attachment
|
Detached |
|
Exterior Finish
|
Wood Siding |
|
Flooring Type
|
Concrete, Hardwood, Slate, Tile |
|
Foundation Type
|
Poured Concrete |
|
Half Bath Total
|
1 |
|
Stories Total
|
2 |
|
Total Finished Area
|
1186 Sqft |
|
Type
|
House |
|
Utility Water
|
Municipal Water |
Parking
Land
|
Acreage
|
No |
|
Land Amenities
|
Park, Playground, Public Transit, Shopping, Place Of Worship |
|
Landscape Features
|
Landscaped |
|
Sewer
|
Municipal Sewage System |
|
Size Irregular
|
0.1309 |
|
Size Total
|
0.1309 Ac |
|
Size Total Text
|
0.1309 Ac |
Rooms
| Level |
Type |
Length |
Width |
Dimensions |
|
Second Level |
Bedroom |
|
|
8.8 x 12 |
|
Second Level |
Primary Bedroom |
|
|
12 x 13.2 |
|
Second Level |
Bath (# Pieces 1-6) |
|
|
9.5 x 6.3 |
|
Basement |
Bath (# Pieces 1-6) |
|
|
6.5 x 5.4 |
|
Lower Level |
Foyer |
|
|
14.8 x 7.3 |
|
Main Level |
Kitchen |
|
|
11.2 x 7.6 |
|
Main Level |
Dining Room |
|
|
11.4 x 9.9 |
|
Main Level |
Other |
|
|
7.4 x 3.8 |
|
Main Level |
Bath (# Pieces 1-6) |
|
|
4.9 x 6.5 |
|
Main Level |
Bedroom |
|
|
11.4 x 8.8 |
https://www.realtor.ca/real-estate/27103588/2750-ralph-devlin-halifax-halifax

