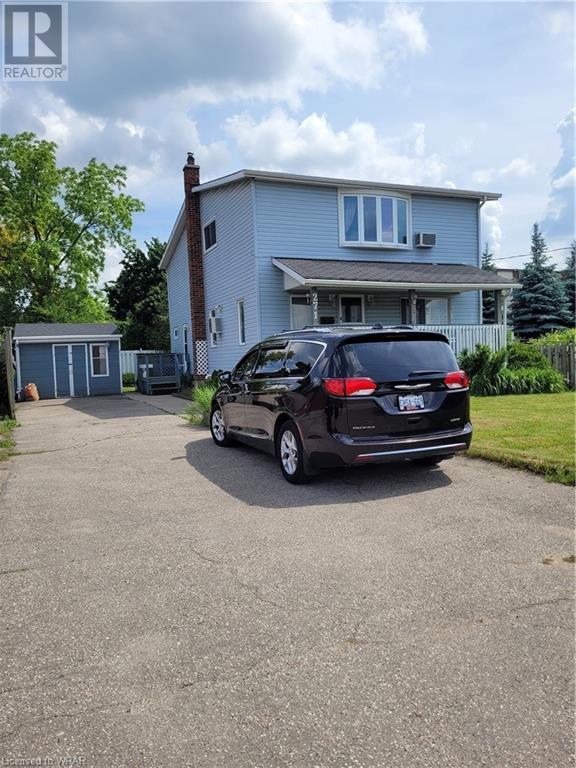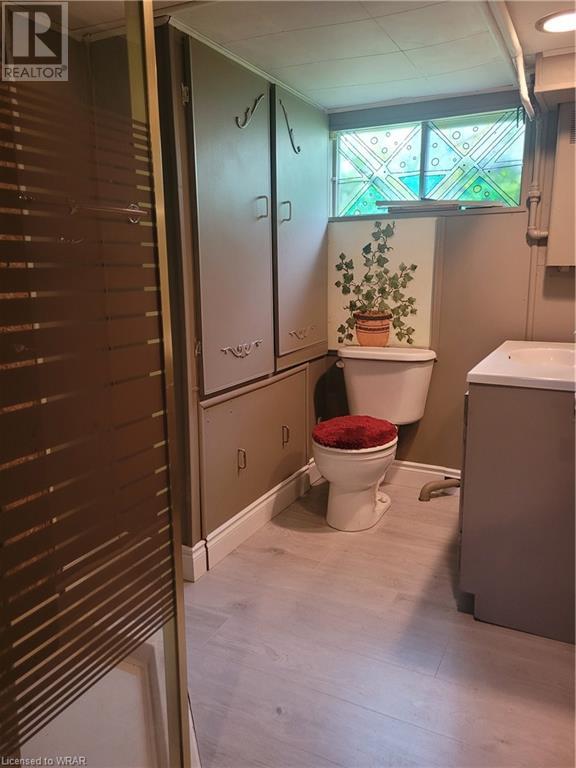4 Bedroom
3 Bathroom
2568 sqft
2 Level
Wall Unit
Hot Water Radiator Heat
$649,900
ATTENTION INVESTORS AND FIRST TIME HOME BUYERS LOOKING FOR A MORTGAGE HELPER. Single family home with MIX2 zoning offers endless possibility for both immediate or long term returns. UPPER LEVEL offers 2 bedrooms, full bathroom, large living room w/bay window and full kitchen with appliances. MAIN LEVEL features hardwood flooring throughout, oak kitchen with appliances, bedroom, living room, dining room, office/den, full bath and covered front veranda. BASEMENT has bedroom, rec-room, 3pc bathroom, laundry room and huge storage room! Updated hot water gas furnace, vinyl siding, windows and electrical panel. Large shed, private backyard and ample parking. Steps away from shopping, schools, restaurants, transit and Belmont Village. (id:12178)
Property Details
|
MLS® Number
|
40605438 |
|
Property Type
|
Single Family |
|
Amenities Near By
|
Hospital, Park, Place Of Worship, Playground, Public Transit, Schools, Shopping |
|
Community Features
|
High Traffic Area |
|
Features
|
Paved Driveway, Recreational, In-law Suite |
|
Parking Space Total
|
5 |
|
Structure
|
Shed, Porch |
Building
|
Bathroom Total
|
3 |
|
Bedrooms Above Ground
|
3 |
|
Bedrooms Below Ground
|
1 |
|
Bedrooms Total
|
4 |
|
Appliances
|
Dryer, Refrigerator, Stove, Washer, Window Coverings |
|
Architectural Style
|
2 Level |
|
Basement Development
|
Partially Finished |
|
Basement Type
|
Full (partially Finished) |
|
Constructed Date
|
1890 |
|
Construction Style Attachment
|
Detached |
|
Cooling Type
|
Wall Unit |
|
Exterior Finish
|
Vinyl Siding |
|
Fire Protection
|
None |
|
Foundation Type
|
Poured Concrete |
|
Heating Fuel
|
Natural Gas |
|
Heating Type
|
Hot Water Radiator Heat |
|
Stories Total
|
2 |
|
Size Interior
|
2568 Sqft |
|
Type
|
House |
|
Utility Water
|
Municipal Water |
Land
|
Access Type
|
Road Access |
|
Acreage
|
No |
|
Land Amenities
|
Hospital, Park, Place Of Worship, Playground, Public Transit, Schools, Shopping |
|
Sewer
|
Municipal Sewage System |
|
Size Depth
|
111 Ft |
|
Size Frontage
|
46 Ft |
|
Size Total Text
|
Under 1/2 Acre |
|
Zoning Description
|
Mix2 |
Rooms
| Level |
Type |
Length |
Width |
Dimensions |
|
Second Level |
4pc Bathroom |
|
|
9'2'' x 7'2'' |
|
Second Level |
Bedroom |
|
|
13'6'' x 10'7'' |
|
Second Level |
Bedroom |
|
|
13'6'' x 10'7'' |
|
Second Level |
Primary Bedroom |
|
|
12'2'' x 11'3'' |
|
Second Level |
Kitchen |
|
|
12'1'' x 10'6'' |
|
Second Level |
Living Room |
|
|
23'5'' x 9'3'' |
|
Basement |
Bedroom |
|
|
9'0'' x 11'0'' |
|
Basement |
Storage |
|
|
23'0'' x 13'0'' |
|
Basement |
Laundry Room |
|
|
Measurements not available |
|
Basement |
Recreation Room |
|
|
17'0'' x 11'0'' |
|
Basement |
3pc Bathroom |
|
|
9'2'' x 7'2'' |
|
Main Level |
3pc Bathroom |
|
|
9'8'' x 9'6'' |
|
Main Level |
Den |
|
|
11'0'' x 9'2'' |
|
Main Level |
Living Room |
|
|
17'2'' x 10'0'' |
|
Main Level |
Dining Room |
|
|
13'6'' x 13'0'' |
|
Main Level |
Kitchen |
|
|
11'8'' x 10'6'' |
Utilities
https://www.realtor.ca/real-estate/27036708/271-highland-road-w-kitchener

























