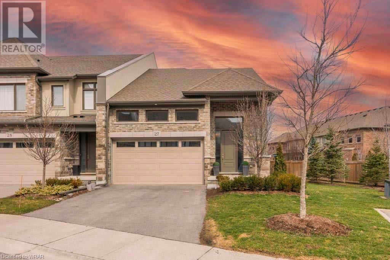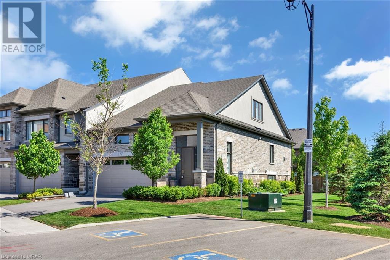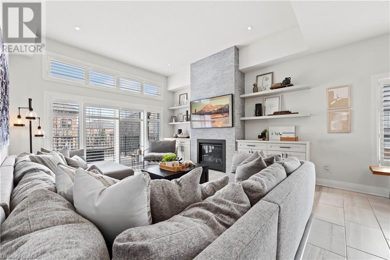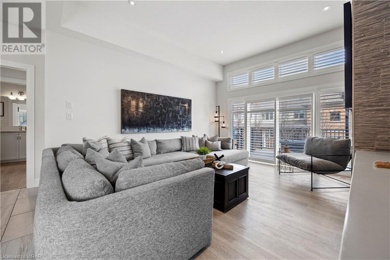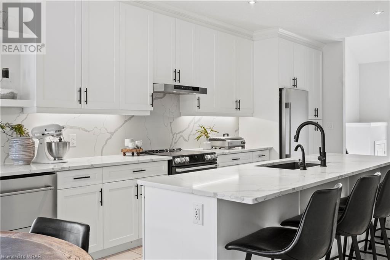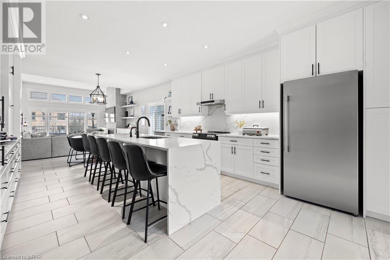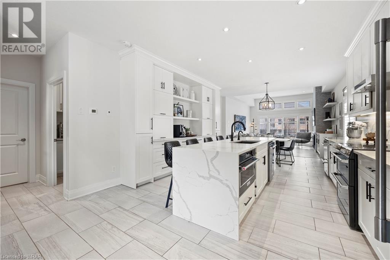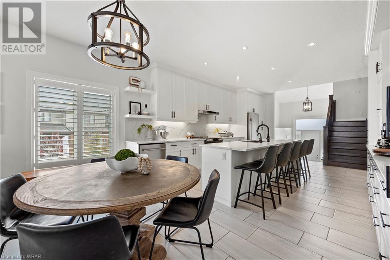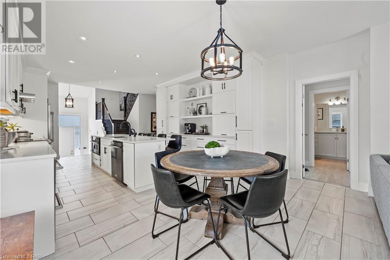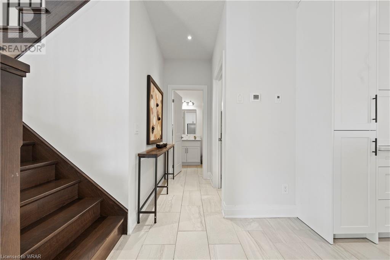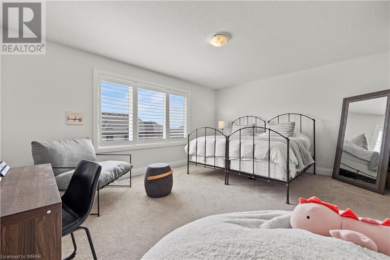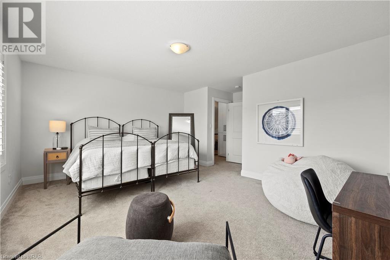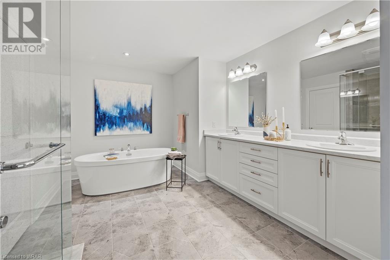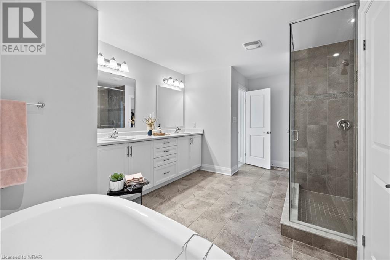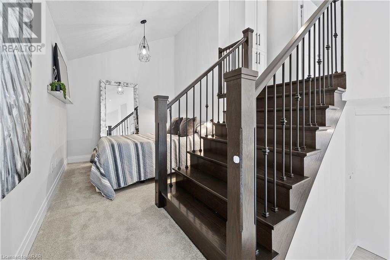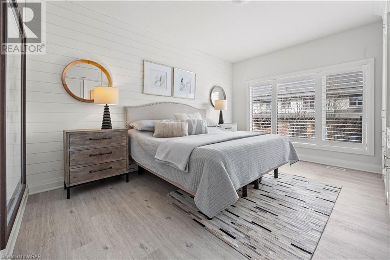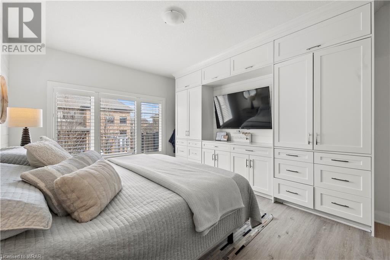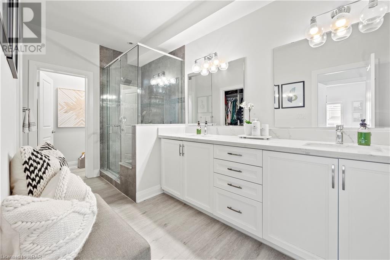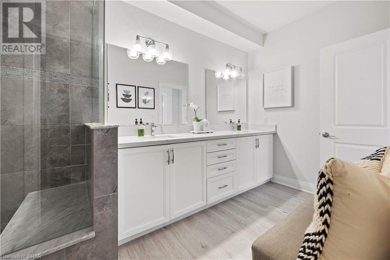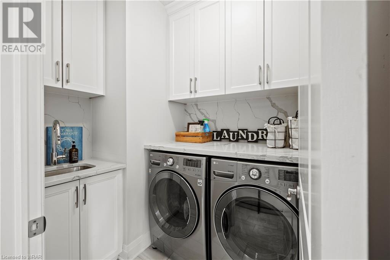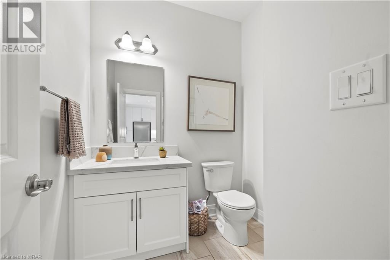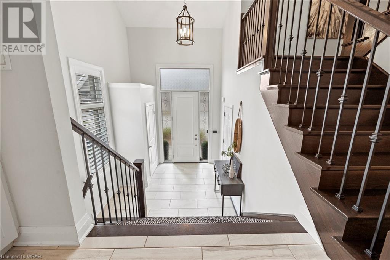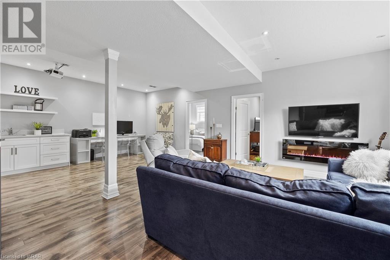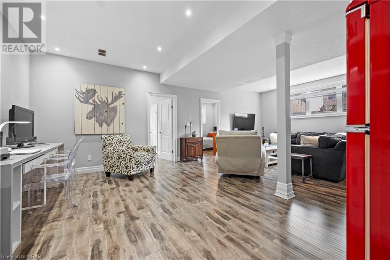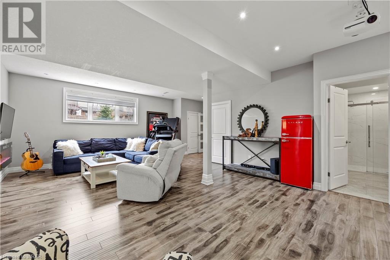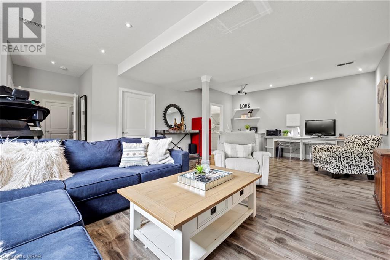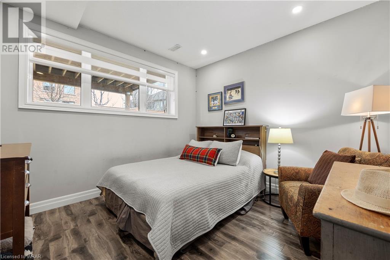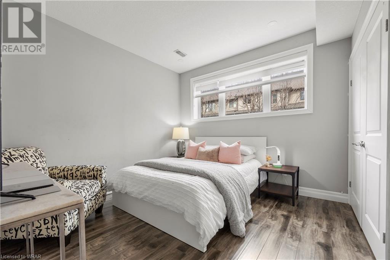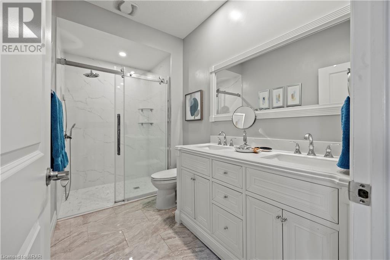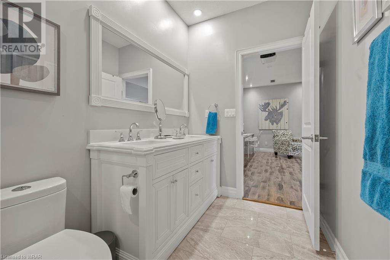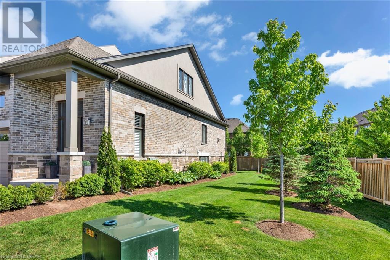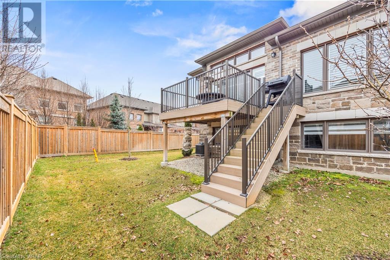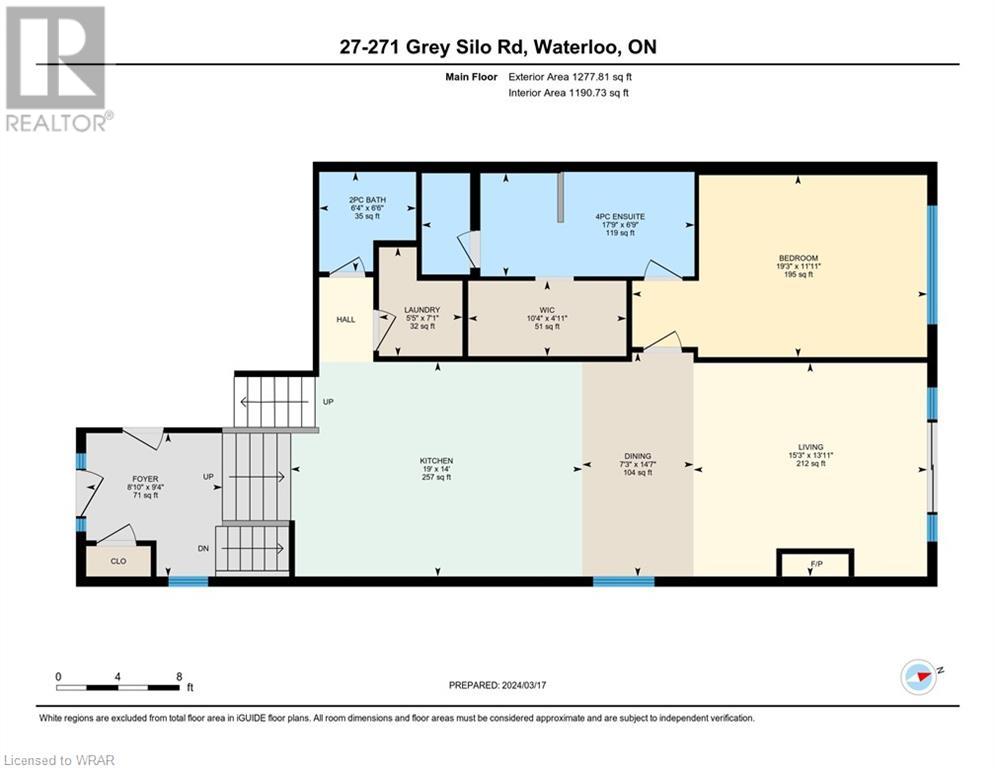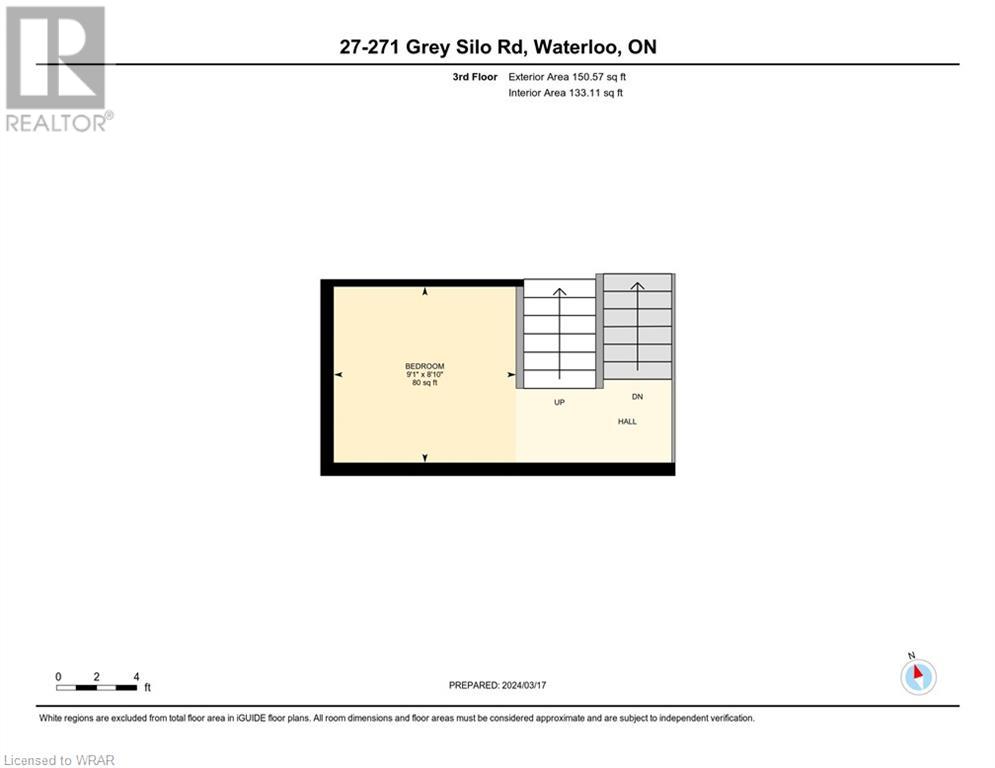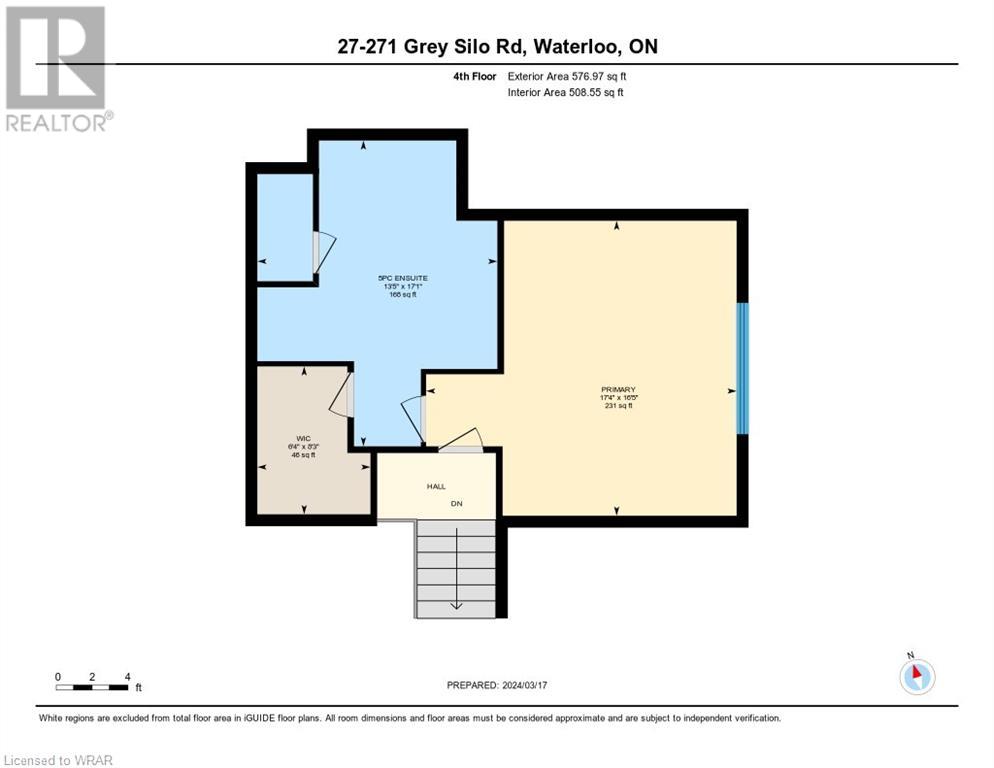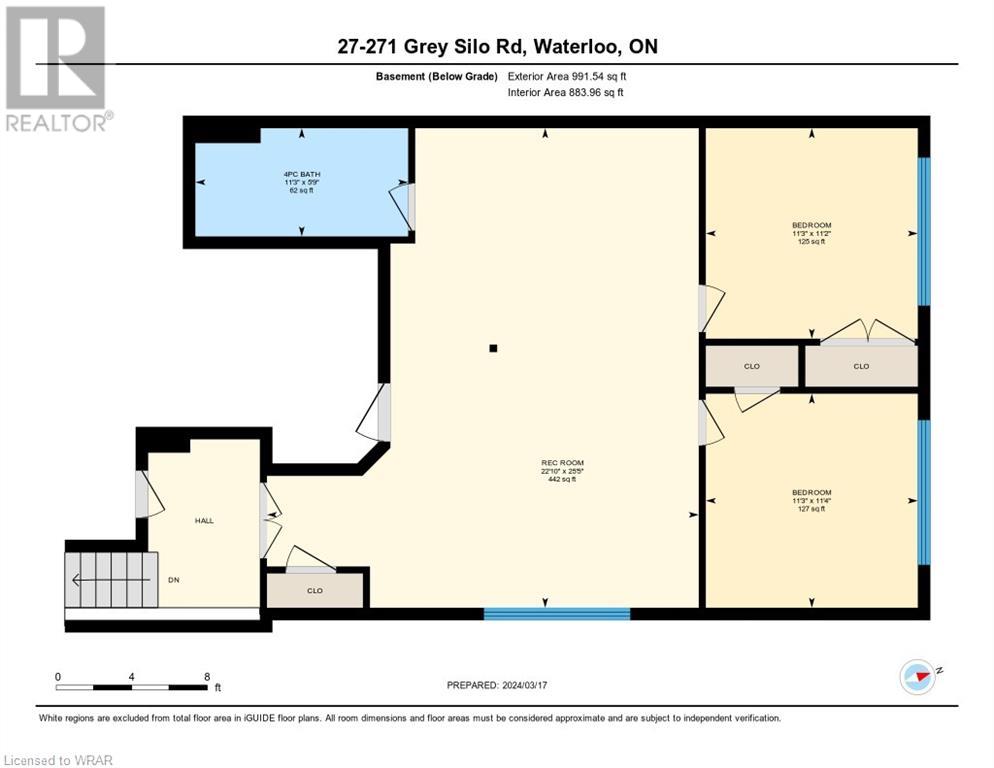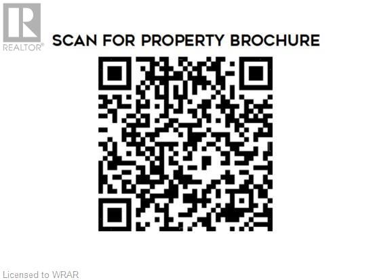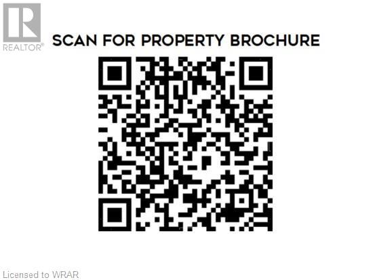271 Grey Silo Road Unit# 27 Waterloo, Ontario N2K 0E9
$1,249,000Maintenance, Insurance, Property Management, Parking
$477.12 Monthly
Maintenance, Insurance, Property Management, Parking
$477.12 MonthlyTremendously Charming Home with Two Primary Suites! Nestled in a friendly community only minutes from RIM Park, universities, and Conestoga Mall, this 4+BR/3.5BA move-in ready residence emits modern rustic vibes with contemporary architectural elements and beautiful exterior stone and brick accents. Designed for an ultra-stylish aesthetic, the property’s main-level dazzles with an open floorplan, high ceilings, custom built-in cabinets, California shutters throughout, multigenerational-friendly primary bedroom w/en suite, and a sizeable living room boasting a floor-to-ceiling natural gas stone fireplace. Entertain in the open concept chef’s kitchen, which has premium appliances, quartz countertops, custom cabinets, double oven w/induction top, 9.5’ breakfast bar island, pantry w/pull-out drawers, and a built in KitchenAid oven, microwave, convection, steamer and dehydrator. Enjoy after dinner drinks in the backyard with a Trex deck, or opt to continue the party in the fully finished basement with an enormous rec room, two bedrooms, home theatre w/projector, quartz-topped double desk, small kitchenette, and a 4-piece bathroom. Everyday relaxation is a reality in the top-level primary bedroom, which delights with a huge walk-in closet and a spa-like en suite. Other features: 2-car garage w/built ins, reverse osmosis, laundry room, water heater and softener (rented), serviced furnace w/new motor (2023), central air, bonus den/bedroom, and so much more! (id:12178)
Open House
This property has open houses!
2:00 pm
Ends at:4:00 pm
Property Details
| MLS® Number | 40576300 |
| Property Type | Single Family |
| Amenities Near By | Golf Nearby, Park, Playground |
| Community Features | Community Centre |
| Equipment Type | Water Heater |
| Features | Southern Exposure, Paved Driveway, Automatic Garage Door Opener |
| Parking Space Total | 4 |
| Rental Equipment Type | Water Heater |
Building
| Bathroom Total | 4 |
| Bedrooms Above Ground | 2 |
| Bedrooms Below Ground | 2 |
| Bedrooms Total | 4 |
| Appliances | Central Vacuum - Roughed In, Dishwasher, Dryer, Microwave, Stove, Water Softener, Water Purifier, Washer |
| Architectural Style | Bungalow |
| Basement Development | Finished |
| Basement Type | Full (finished) |
| Constructed Date | 2018 |
| Construction Style Attachment | Attached |
| Cooling Type | Central Air Conditioning |
| Exterior Finish | Brick, Stone, Stucco |
| Fireplace Fuel | Electric |
| Fireplace Present | Yes |
| Fireplace Total | 2 |
| Fireplace Type | Other - See Remarks |
| Foundation Type | Poured Concrete |
| Half Bath Total | 1 |
| Heating Fuel | Natural Gas |
| Heating Type | Forced Air |
| Stories Total | 1 |
| Size Interior | 2995.0400 |
| Type | Row / Townhouse |
| Utility Water | Municipal Water, Unknown |
Parking
| Attached Garage |
Land
| Acreage | No |
| Land Amenities | Golf Nearby, Park, Playground |
| Sewer | Municipal Sewage System |
| Zoning Description | R-9 |
Rooms
| Level | Type | Length | Width | Dimensions |
|---|---|---|---|---|
| Third Level | Den | 9'1'' x 8'10'' | ||
| Lower Level | Recreation Room | 25'5'' x 22'10'' | ||
| Lower Level | Bedroom | 11'2'' x 11'3'' | ||
| Lower Level | Bedroom | 11'4'' x 11'3'' | ||
| Lower Level | 4pc Bathroom | 5'9'' x 11'3'' | ||
| Main Level | Living Room | 13'11'' x 15'3'' | ||
| Main Level | Laundry Room | 7'1'' x 5'5'' | ||
| Main Level | Kitchen | 14'0'' x 19'0'' | ||
| Main Level | Dining Room | 14'7'' x 7'3'' | ||
| Main Level | Bedroom | 11'11'' x 19'3'' | ||
| Main Level | 4pc Bathroom | 6'9'' x 17'9'' | ||
| Main Level | 2pc Bathroom | 6'6'' x 6'4'' | ||
| Upper Level | Primary Bedroom | 17'4'' x 16'5'' | ||
| Upper Level | 5pc Bathroom | 13'5'' x 17'1'' |
https://www.realtor.ca/real-estate/26788624/271-grey-silo-road-unit-27-waterloo

