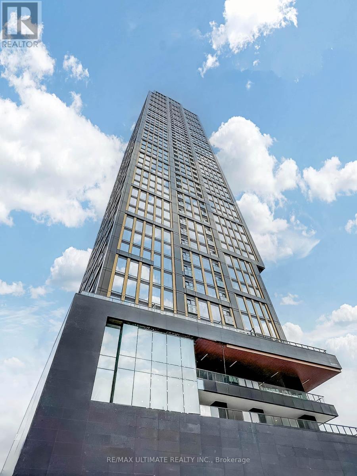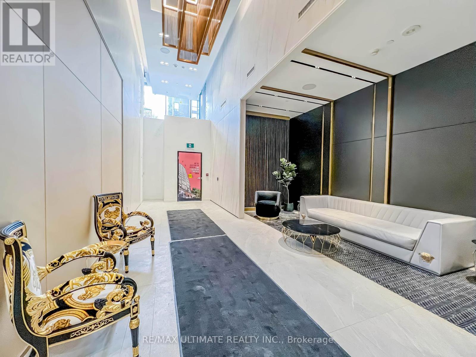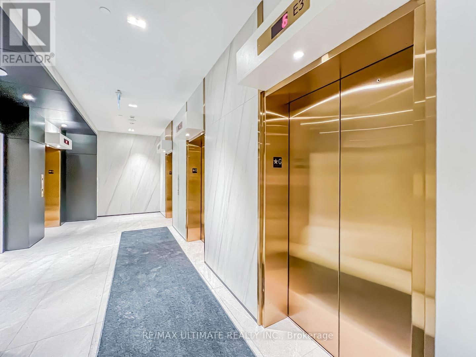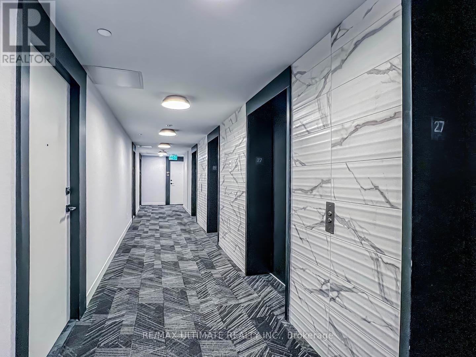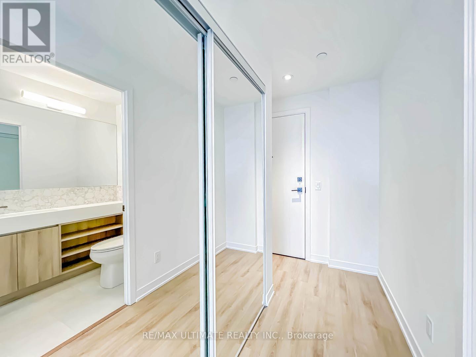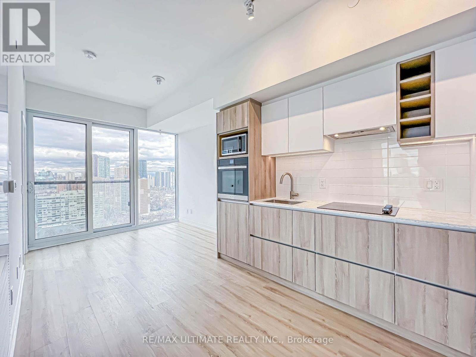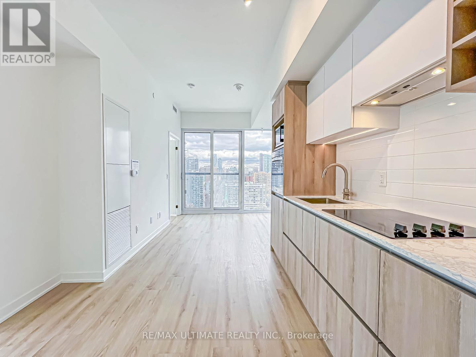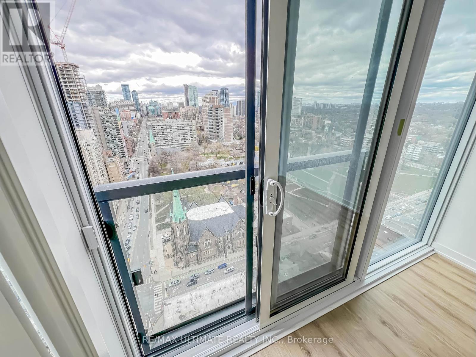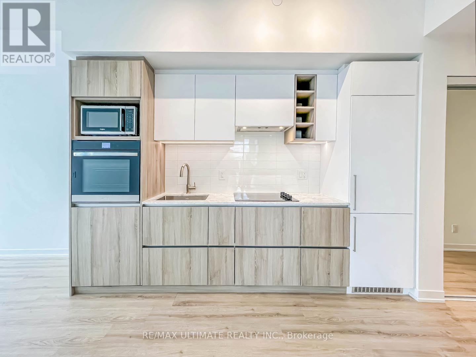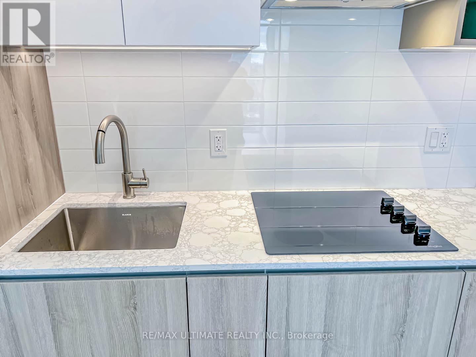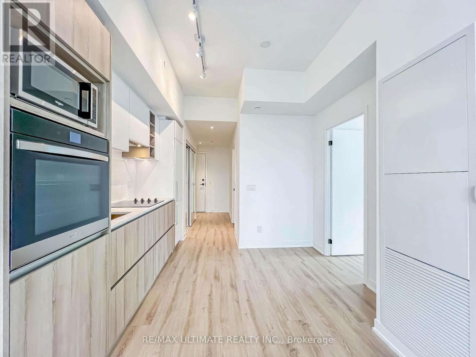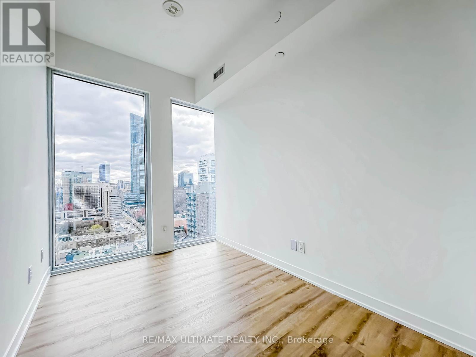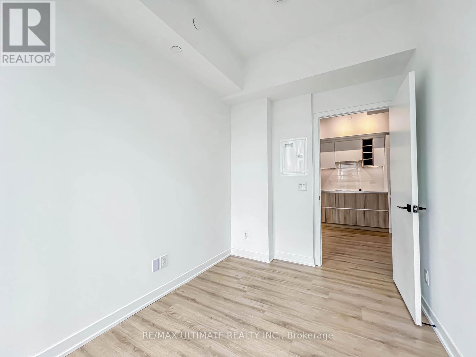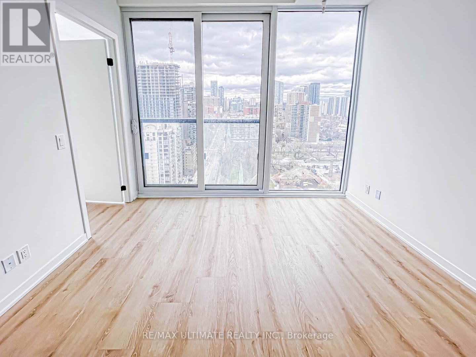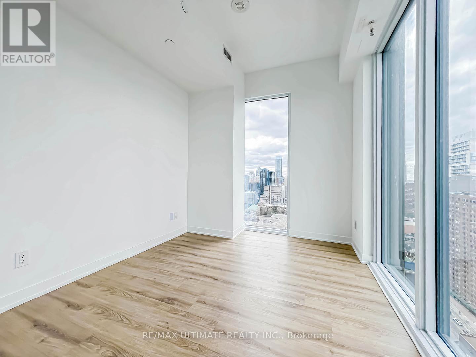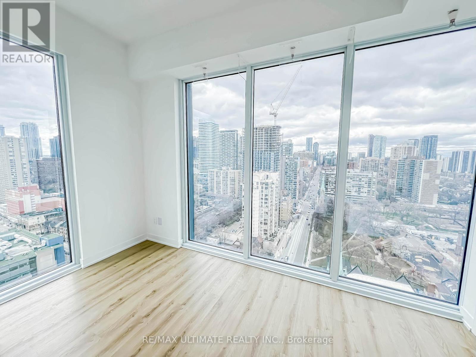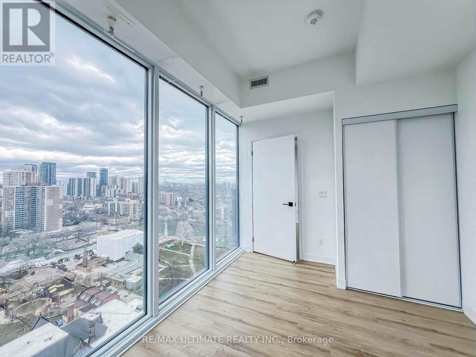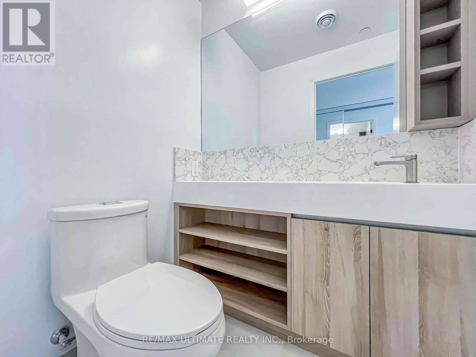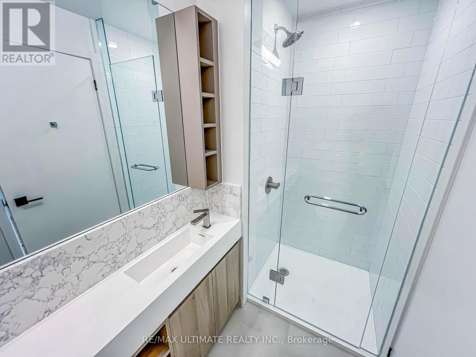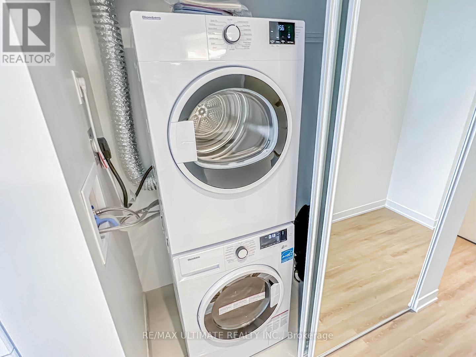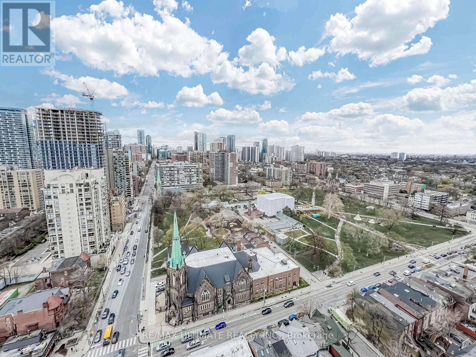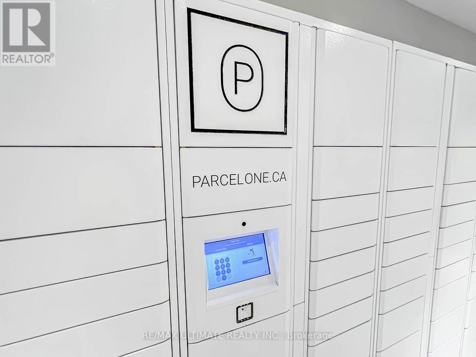2 Bedroom
1 Bathroom
Central Air Conditioning
Forced Air
$2,350 Monthly
Welcome To PRIME Condo, Situated In The Heart Of Downtown Toronto *Never Been Lived In A Rare 1Bdrm + Den (Can Be Used As 2nd Bdrm) CORNER UNIT With An Unobstructed City View!! * Open Concept Layout W Tons Of Natural Light *9' Smooth Ceilings & Wide Plank Laminate Flrs Throughout *Modern Kitchen With Integrated Fridge, Cooktop, B/I Oven & Dishwasher. Primary Bdrm With Floor To Ceiling Windows & Spacious Closet *Full Range Of Amenities Include Private Party Rm, Rooftop Bbq Area & Sun Lounge. Yoga Area & Fitness Club. Versace Furnished Lobby, Co-Working Space, 24Hr Concierge *Mins To University Of Ryerson, Parks, Hospital *Step To Shopping, Restaurants, Entertainment. Nestled Between College And Dundas Subway Stations *This Home Is Perfect For Anyone Looking For Comfort And Style. A Must See!! **** EXTRAS **** Integrated fridge, cooktop, oven and dishwasher. Washer & Dryer. *No Pets, and Non Smoker Pls (id:12178)
Property Details
|
MLS® Number
|
C8280952 |
|
Property Type
|
Single Family |
|
Community Name
|
Moss Park |
|
Amenities Near By
|
Place Of Worship, Schools, Public Transit, Park |
|
Community Features
|
Pets Not Allowed, Community Centre |
|
Features
|
Balcony, Carpet Free |
|
View Type
|
View |
Building
|
Bathroom Total
|
1 |
|
Bedrooms Above Ground
|
1 |
|
Bedrooms Below Ground
|
1 |
|
Bedrooms Total
|
2 |
|
Amenities
|
Security/concierge, Party Room, Exercise Centre |
|
Appliances
|
Oven - Built-in |
|
Cooling Type
|
Central Air Conditioning |
|
Exterior Finish
|
Concrete |
|
Fire Protection
|
Smoke Detectors |
|
Heating Fuel
|
Natural Gas |
|
Heating Type
|
Forced Air |
|
Type
|
Apartment |
Parking
Land
|
Acreage
|
No |
|
Land Amenities
|
Place Of Worship, Schools, Public Transit, Park |
Rooms
| Level |
Type |
Length |
Width |
Dimensions |
|
Flat |
Living Room |
2.81 m |
5.29 m |
2.81 m x 5.29 m |
|
Flat |
Dining Room |
2.81 m |
5.29 m |
2.81 m x 5.29 m |
|
Flat |
Kitchen |
2.81 m |
5.29 m |
2.81 m x 5.29 m |
|
Flat |
Primary Bedroom |
2.74 m |
3.79 m |
2.74 m x 3.79 m |
|
Flat |
Den |
2.21 m |
3.35 m |
2.21 m x 3.35 m |
https://www.realtor.ca/real-estate/26816542/2706-319-jarvis-street-toronto-moss-park

